Гостиная с бежевым полом и кессонным потолком – фото дизайна интерьера
Сортировать:
Бюджет
Сортировать:Популярное за сегодня
1 - 20 из 855 фото
1 из 3

Стильный дизайн: большая открытая комната для игр в стиле неоклассика (современная классика) с белыми стенами, светлым паркетным полом, стандартным камином, фасадом камина из камня, телевизором на стене, бежевым полом, кессонным потолком и панелями на части стены - последний тренд

Practically every aspect of this home was worked on by the time we completed remodeling this Geneva lakefront property. We added an addition on top of the house in order to make space for a lofted bunk room and bathroom with tiled shower, which allowed additional accommodations for visiting guests. This house also boasts five beautiful bedrooms including the redesigned master bedroom on the second level.
The main floor has an open concept floor plan that allows our clients and their guests to see the lake from the moment they walk in the door. It is comprised of a large gourmet kitchen, living room, and home bar area, which share white and gray color tones that provide added brightness to the space. The level is finished with laminated vinyl plank flooring to add a classic feel with modern technology.
When looking at the exterior of the house, the results are evident at a single glance. We changed the siding from yellow to gray, which gave the home a modern, classy feel. The deck was also redone with composite wood decking and cable railings. This completed the classic lake feel our clients were hoping for. When the project was completed, we were thrilled with the results!

Complete redesign of this traditional golf course estate to create a tropical paradise with glitz and glam. The client's quirky personality is displayed throughout the residence through contemporary elements and modern art pieces that are blended with traditional architectural features. Gold and brass finishings were used to convey their sparkling charm. And, tactile fabrics were chosen to accent each space so that visitors will keep their hands busy. The outdoor space was transformed into a tropical resort complete with kitchen, dining area and orchid filled pool space with waterfalls.
Photography by Luxhunters Productions

While the foundations of this parlor are traditionally Tudor, like the low ceilings, exposed beams, and fireplace — the muted pop of color and mixed material furnishings bring a modern, updated feel to the room.

Understated luxury and timeless elegance.
Свежая идея для дизайна: маленькая открытая, серо-белая гостиная комната в современном стиле с с книжными шкафами и полками, белыми стенами, светлым паркетным полом, скрытым телевизором, бежевым полом, кессонным потолком, обоями на стенах и акцентной стеной для на участке и в саду - отличное фото интерьера
Свежая идея для дизайна: маленькая открытая, серо-белая гостиная комната в современном стиле с с книжными шкафами и полками, белыми стенами, светлым паркетным полом, скрытым телевизором, бежевым полом, кессонным потолком, обоями на стенах и акцентной стеной для на участке и в саду - отличное фото интерьера

Свежая идея для дизайна: большая открытая гостиная комната в стиле неоклассика (современная классика) с белыми стенами, светлым паркетным полом, стандартным камином, фасадом камина из камня, телевизором на стене, бежевым полом и кессонным потолком - отличное фото интерьера

This is a basement renovation transforms the space into a Library for a client's personal book collection . Space includes all LED lighting , cork floorings , Reading area (pictured) and fireplace nook .

This large gated estate includes one of the original Ross cottages that served as a summer home for people escaping San Francisco's fog. We took the main residence built in 1941 and updated it to the current standards of 2020 while keeping the cottage as a guest house. A massive remodel in 1995 created a classic white kitchen. To add color and whimsy, we installed window treatments fabricated from a Josef Frank citrus print combined with modern furnishings. Throughout the interiors, foliate and floral patterned fabrics and wall coverings blur the inside and outside worlds.

See https://blackandmilk.co.uk/interior-design-portfolio/ for more details.

На фото: огромная парадная, открытая гостиная комната в стиле модернизм с синими стенами, полом из травертина, горизонтальным камином, фасадом камина из камня, телевизором на стене, бежевым полом, кессонным потолком и обоями на стенах с
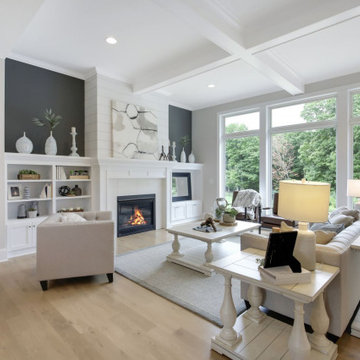
The upstairs family room has a fireplace surrounded by beautiful shelves to venue your favorite items.
Свежая идея для дизайна: парадная, открытая гостиная комната в стиле неоклассика (современная классика) с серыми стенами, паркетным полом среднего тона, стандартным камином, бежевым полом и кессонным потолком без телевизора - отличное фото интерьера
Свежая идея для дизайна: парадная, открытая гостиная комната в стиле неоклассика (современная классика) с серыми стенами, паркетным полом среднего тона, стандартным камином, бежевым полом и кессонным потолком без телевизора - отличное фото интерьера

The perfect living room set up for everyday living and hosting friends and family. The soothing color pallet of ivory, beige, and biscuit exuberates the sense of cozy and warmth.
The larger than life glass window openings overlooking the garden and swimming pool view allows sunshine flooding through the space and makes for the perfect evening sunset view.
The long passage with an earthy veneer ceiling design leads the way to all the spaces of the home. The wall paneling design with diffused LED strips lights makes for the perfect ambient lighting set for a cozy movie night.

Central to the success of this project is the seamless link between interior and exterior zones. The external zones free-flow off the interior to create a sophisticated yet secluded space to lounge, entertain and dine.

Designed for comfort and living with calm, this family room is the perfect place for family time.
На фото: большая открытая комната для игр в современном стиле с белыми стенами, паркетным полом среднего тона, телевизором на стене, бежевым полом, кессонным потолком и обоями на стенах с
На фото: большая открытая комната для игр в современном стиле с белыми стенами, паркетным полом среднего тона, телевизором на стене, бежевым полом, кессонным потолком и обоями на стенах с

The purpose of this living room design was too keep a neutral base to focus on the bold art and vibrant decor elements. On the walls we can notice the cool and flowy lines of Willem de Kooning contrast the abstract Zao Wou Ki that feels like and erupting volcano. George Condo in the back comes to bring some chimerical pastoral landscape matching the pastel-colored Adler console beneath it.
The color palette was chosen to complement the art pieces without overwhelming them. I selected the furniture based on the scale and style of the paintings and placed it to create a focal point that highlights the art. The result is a cohesive space that showcases the artwork while still being functional and comfortable for daily use.

Photo : © Julien Fernandez / Amandine et Jules – Hotel particulier a Angers par l’architecte Laurent Dray.
Пример оригинального дизайна: изолированная гостиная комната среднего размера в стиле неоклассика (современная классика) с с книжными шкафами и полками, синими стенами, светлым паркетным полом, стандартным камином, фасадом камина из каменной кладки, бежевым полом, кессонным потолком и панелями на части стены без телевизора
Пример оригинального дизайна: изолированная гостиная комната среднего размера в стиле неоклассика (современная классика) с с книжными шкафами и полками, синими стенами, светлым паркетным полом, стандартным камином, фасадом камина из каменной кладки, бежевым полом, кессонным потолком и панелями на части стены без телевизора
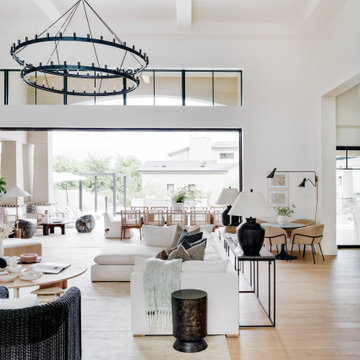
На фото: большая открытая комната для игр в стиле неоклассика (современная классика) с белыми стенами, светлым паркетным полом, стандартным камином, фасадом камина из камня, телевизором на стене, бежевым полом, кессонным потолком и панелями на части стены с
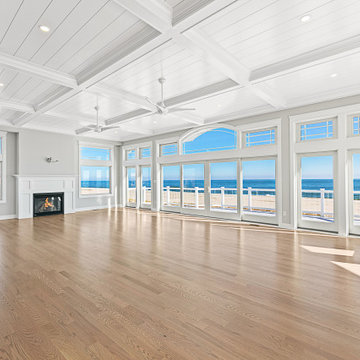
Свежая идея для дизайна: огромная открытая гостиная комната в морском стиле с серыми стенами, светлым паркетным полом, стандартным камином, фасадом камина из дерева, телевизором на стене, бежевым полом и кессонным потолком - отличное фото интерьера
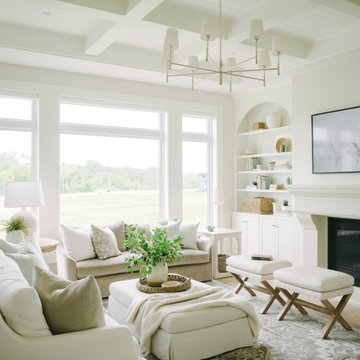
Пример оригинального дизайна: открытая гостиная комната среднего размера в стиле неоклассика (современная классика) с бежевыми стенами, светлым паркетным полом, стандартным камином, фасадом камина из камня, телевизором на стене, бежевым полом и кессонным потолком
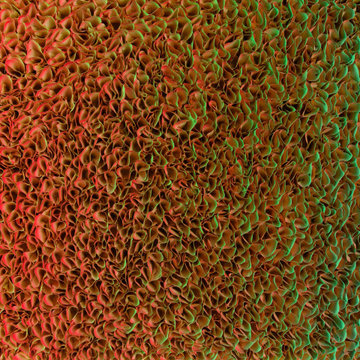
A beautiful artwork by artist Zhuang Hong Yi that reflects different colours depending on where you stand. It changes completely as you walk passed it.
Гостиная с бежевым полом и кессонным потолком – фото дизайна интерьера
1

