Гостиная с бежевым полом и кессонным потолком – фото дизайна интерьера
Сортировать:
Бюджет
Сортировать:Популярное за сегодня
61 - 80 из 855 фото
1 из 3
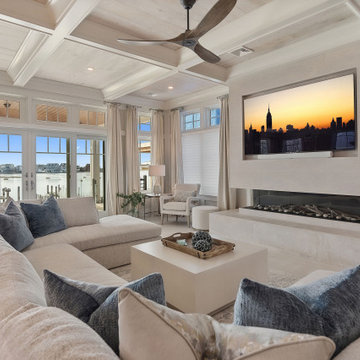
На фото: огромная открытая гостиная комната в морском стиле с бежевыми стенами, полом из керамогранита, горизонтальным камином, фасадом камина из плитки, мультимедийным центром, бежевым полом и кессонным потолком
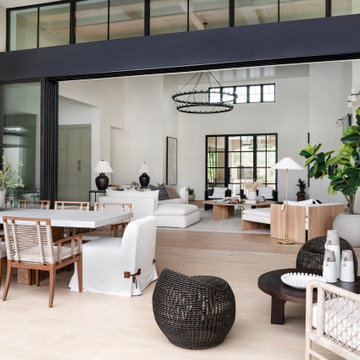
Пример оригинального дизайна: большая открытая комната для игр в стиле неоклассика (современная классика) с белыми стенами, светлым паркетным полом, стандартным камином, фасадом камина из камня, телевизором на стене, бежевым полом, кессонным потолком и панелями на части стены
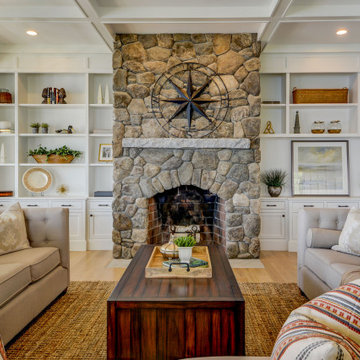
An outstanding great room, with built in display cabinets surrounding a well crafted stone fireplace.
На фото: большая парадная гостиная комната в стиле неоклассика (современная классика) с бежевыми стенами, светлым паркетным полом, стандартным камином, фасадом камина из камня, бежевым полом, кессонным потолком и панелями на стенах без телевизора с
На фото: большая парадная гостиная комната в стиле неоклассика (современная классика) с бежевыми стенами, светлым паркетным полом, стандартным камином, фасадом камина из камня, бежевым полом, кессонным потолком и панелями на стенах без телевизора с
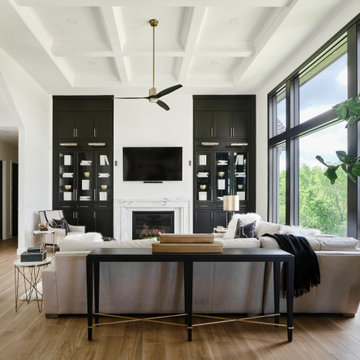
The soaring living room ceilings in this Omaha home showcase custom designed bookcases, while a comfortable modern sectional sofa provides ample space for seating. The expansive windows highlight the beautiful rolling hills and greenery of the exterior. The grid design of the large windows is repeated again in the coffered ceiling design. Wood look tile provides a durable surface for kids and pets and also allows for radiant heat flooring to be installed underneath the tile. The custom designed marble fireplace completes the sophisticated look.

На фото: изолированная гостиная комната среднего размера в стиле кантри с светлым паркетным полом, фасадом камина из камня, телевизором на стене, бежевым полом, кессонным потолком и стенами из вагонки

Gorgouse open plan living area, ideal for large gatherings or just snuggling up and reading a book
Источник вдохновения для домашнего уюта: большая парадная, открытая гостиная комната в современном стиле с белыми стенами, светлым паркетным полом, двусторонним камином, фасадом камина из камня, бежевым полом и кессонным потолком
Источник вдохновения для домашнего уюта: большая парадная, открытая гостиная комната в современном стиле с белыми стенами, светлым паркетным полом, двусторонним камином, фасадом камина из камня, бежевым полом и кессонным потолком
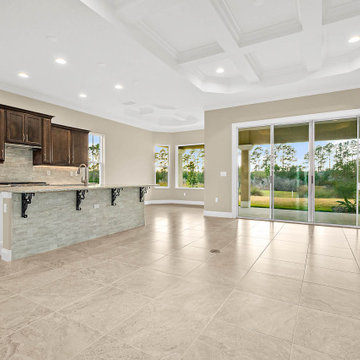
On a beautiful Florida day, the covered lanai is a great place to relax after a game of golf at one of the best courses in Florida! Great location just a minute walk to the club and practice range!
Upgraded finishes and designer details will be included throughout this quality built home including porcelain tile and crown molding in the main living areas, Kraftmaid cabinetry, KitchenAid appliances, granite and quartz countertops, security system and more. Very energy efficient home with LED lighting, vinyl Low-e windows, R-38 insulation and 15 SEER HVAC system. The open kitchen features a large island for casual dining and enjoy golf course views from your dining room looking through a large picturesque mitered glass window. Lawn maintenance and water for irrigation included in HOA fees.

Este gran proyecto se ubica sobre dos parcelas, así decidimos situar la vivienda en la parcela topográficamente más elevada para maximizar las vistas al mar y crear un gran jardín delantero que funciona de amortiguador entre la vivienda y la vía pública. Las líneas modernas de los volúmenes dialogan con los materiales típicos de la isla creando una vivienda menorquina y contemporánea.
El proyecto diferencia dos volúmenes separados por un patio que aporta luz natural, ventilación cruzada y amplitud visual. Cada volumen tiene una función diferenciada, en el primero situamos la zona de día en un gran espacio diáfano profundamente conectado con el exterior, el segundo en cambio alberga, en dos plantas, las habitaciones y los espacios de servicio creando la privacidad necesaria para su uso.
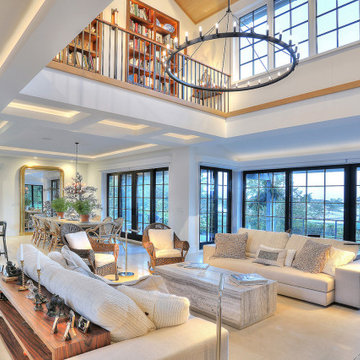
Стильный дизайн: большая открытая гостиная комната в современном стиле с с книжными шкафами и полками, белыми стенами, полом из керамогранита, фасадом камина из камня, бежевым полом и кессонным потолком - последний тренд
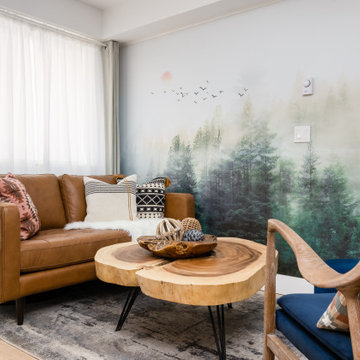
The forest theme design creates a connection between the rough expression of the building and the natural materials and furniture such as the rustic log coffee table, creating the perfect mountain ambiance.

Пример оригинального дизайна: большая открытая гостиная комната в стиле неоклассика (современная классика) с белыми стенами, светлым паркетным полом, стандартным камином, фасадом камина из камня, телевизором на стене, бежевым полом, кессонным потолком и стенами из вагонки
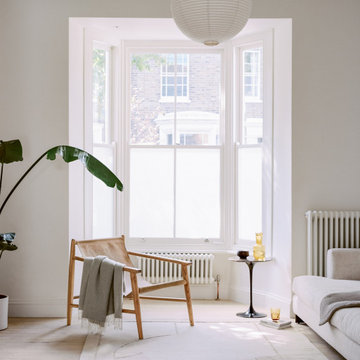
Bright and warm main reception room to relax, welcome visitors and enjoy the sunshine.
Свежая идея для дизайна: большая изолированная, серо-белая гостиная комната:: освещение в скандинавском стиле с с книжными шкафами и полками, белыми стенами, светлым паркетным полом, стандартным камином, фасадом камина из камня, скрытым телевизором, бежевым полом и кессонным потолком - отличное фото интерьера
Свежая идея для дизайна: большая изолированная, серо-белая гостиная комната:: освещение в скандинавском стиле с с книжными шкафами и полками, белыми стенами, светлым паркетным полом, стандартным камином, фасадом камина из камня, скрытым телевизором, бежевым полом и кессонным потолком - отличное фото интерьера
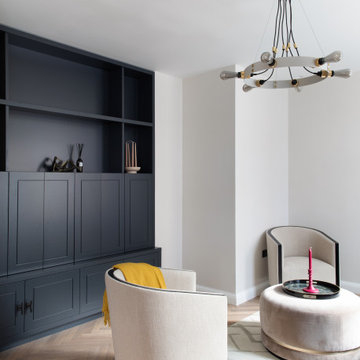
Свежая идея для дизайна: открытая гостиная комната среднего размера в современном стиле с серыми стенами, паркетным полом среднего тона, мультимедийным центром, бежевым полом и кессонным потолком без камина - отличное фото интерьера
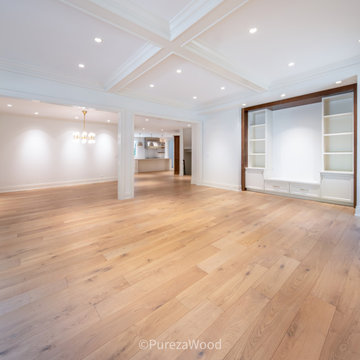
Large open family room space with custom wide plank flooring and entertainment space.
На фото: большая открытая гостиная комната в классическом стиле с белыми стенами, светлым паркетным полом, бежевым полом и кессонным потолком с
На фото: большая открытая гостиная комната в классическом стиле с белыми стенами, светлым паркетным полом, бежевым полом и кессонным потолком с
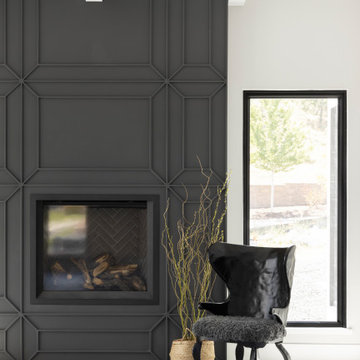
Custom trim detail on both fireplace and ceiling. This space immediately draws you in!
Стильный дизайн: парадная, изолированная гостиная комната среднего размера в современном стиле с черными стенами, полом из ламината, стандартным камином, фасадом камина из дерева, бежевым полом и кессонным потолком - последний тренд
Стильный дизайн: парадная, изолированная гостиная комната среднего размера в современном стиле с черными стенами, полом из ламината, стандартным камином, фасадом камина из дерева, бежевым полом и кессонным потолком - последний тренд

This Edwardian house in Redland has been refurbished from top to bottom. The 1970s decor has been replaced with a contemporary and slightly eclectic design concept. The front living room had to be completely rebuilt as the existing layout included a garage. Wall panelling has been added to the walls and the walls have been painted in Farrow and Ball Studio Green to create a timeless yes mysterious atmosphere. The false ceiling has been removed to reveal the original ceiling pattern which has been painted with gold paint. All sash windows have been replaced with timber double glazed sash windows.
An in built media wall complements the wall panelling.
The interior design is by Ivywell Interiors.

На фото: открытая гостиная комната в стиле неоклассика (современная классика) с белыми стенами, мраморным полом, телевизором на стене, бежевым полом, кессонным потолком и сводчатым потолком без камина с
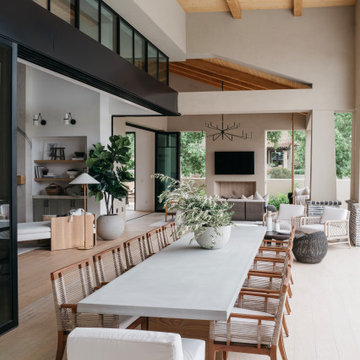
На фото: большая открытая комната для игр в стиле неоклассика (современная классика) с белыми стенами, светлым паркетным полом, стандартным камином, фасадом камина из камня, телевизором на стене, бежевым полом, кессонным потолком и панелями на части стены с

A seamless integration of the living room and kitchen through an open floor plan design, harmoniously uniting these spaces.
Свежая идея для дизайна: открытая гостиная комната среднего размера в современном стиле с белыми стенами, светлым паркетным полом, стандартным камином, фасадом камина из бетона, телевизором на стене, бежевым полом, кессонным потолком и деревянными стенами - отличное фото интерьера
Свежая идея для дизайна: открытая гостиная комната среднего размера в современном стиле с белыми стенами, светлым паркетным полом, стандартным камином, фасадом камина из бетона, телевизором на стене, бежевым полом, кессонным потолком и деревянными стенами - отличное фото интерьера
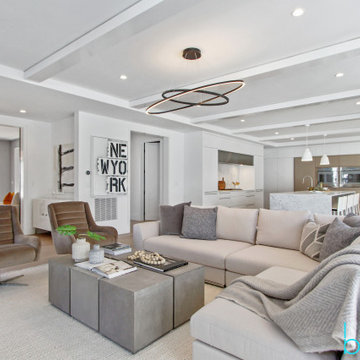
The developers of this cutting-edge spec home sought to push the boundaries of typical designs offered in their market. The exterior blends classic colonial style with contemporary flair. The interior space is thoughtfully created to provide open concept living with transitional finishing elements that will satisfy the needs of today's sophisticated families.
The staging design was created to showcase the beautiful construction, by pulling in modern and cutting edge elements. Sleek furniture and sophisticated accents create a seamless flow between the staging and architecture of the home.
Гостиная с бежевым полом и кессонным потолком – фото дизайна интерьера
4

