Гостиная с бетонным полом и камином – фото дизайна интерьера
Сортировать:
Бюджет
Сортировать:Популярное за сегодня
141 - 160 из 6 830 фото
1 из 3

Siggi Ragnar
Идея дизайна: большая открытая гостиная комната в средиземноморском стиле с бежевыми стенами, бетонным полом, угловым камином, фасадом камина из камня и отдельно стоящим телевизором
Идея дизайна: большая открытая гостиная комната в средиземноморском стиле с бежевыми стенами, бетонным полом, угловым камином, фасадом камина из камня и отдельно стоящим телевизором

Cet appartement d’une surface de 43 m2 se situe à Paris au 8ème et dernier étage, avec une vue imprenable sur Paris et ses toits.
L’appartement était à l’abandon, la façade a été entièrement rénovée, toutes les fenêtres changées, la terrasse réaménagée et l’intérieur transformé. Les pièces de vie comme le salon étaient à l’origine côté rue et les pièces intimes comme la chambre côté terrasse, il a donc été indispensable de revoir toute la disposition des pièces et donc l’aménagement global de l’appartement. Le salon/cuisine est une seule et même pièce avec un accès direct sur la terrasse et fait office d’entrée. Aucun m2 n’est perdu en couloir ou entrée, l’appartement a été pensé comme une seule pièce pouvant se modifier grâce à des portes coulissantes. La chambre, salle de bain et dressing sont côté rue. L’appartement est traversant et gagne en luminosité.

Источник вдохновения для домашнего уюта: большая открытая гостиная комната в современном стиле с белыми стенами, бетонным полом, горизонтальным камином, фасадом камина из бетона, телевизором на стене, серым полом и деревянным потолком
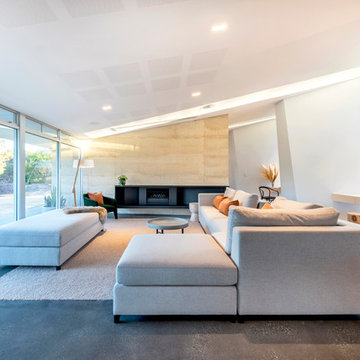
Open Views on either side of the Living space to see the rural landscape. The Living area is kept warm and homely by the large rammed earth wall holding a black fire place
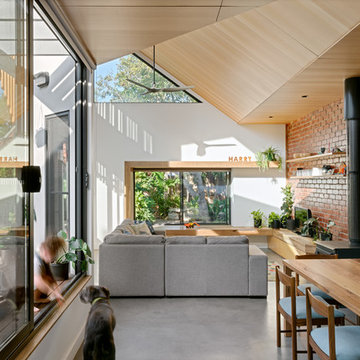
Renovation of existing victorian and modern extension to rear creating amazing light with splayed vaulted ceiling in select grade ply. Kitchen comprises combination of stone and recycled timber giving a warm feel with black butt flooring through out.
Photos by Emma Cross
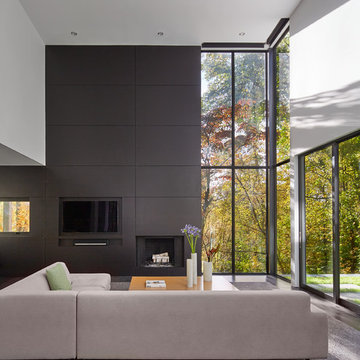
На фото: гостиная комната в современном стиле с черными стенами, бетонным полом, стандартным камином, телевизором на стене и черным полом с

CJ South
Идея дизайна: маленькая открытая гостиная комната:: освещение в стиле ретро с синими стенами, бетонным полом, стандартным камином и фасадом камина из металла без телевизора для на участке и в саду
Идея дизайна: маленькая открытая гостиная комната:: освещение в стиле ретро с синими стенами, бетонным полом, стандартным камином и фасадом камина из металла без телевизора для на участке и в саду
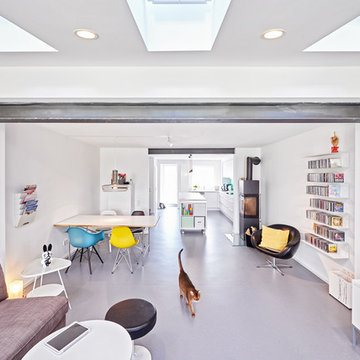
UMBAU UND SANIERUNG EINES REIHENMITTELHAUSES
Ein winzig kleines Reihenmittelhaus, komplett überarbeitet und erweitert. Daraus entwickelte sich ein schlichtes, modernes Wohnhaus mit unkonventionellen Details im Innenbereich!

Пример оригинального дизайна: открытая гостиная комната в скандинавском стиле с белыми стенами, бетонным полом, печью-буржуйкой, фасадом камина из штукатурки, серым полом и деревянным потолком

Свежая идея для дизайна: большая открытая гостиная комната в стиле модернизм с белыми стенами, горизонтальным камином, бетонным полом, черным полом и телевизором на стене - отличное фото интерьера

Свежая идея для дизайна: открытая гостиная комната среднего размера в стиле ретро с бетонным полом, двусторонним камином, фасадом камина из плитки, серым полом, деревянным потолком и деревянными стенами - отличное фото интерьера
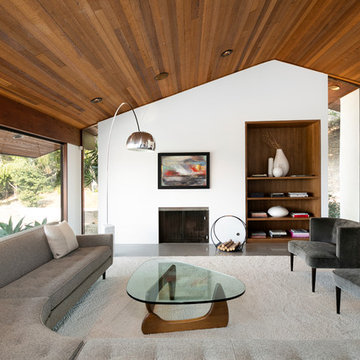
Стильный дизайн: открытая гостиная комната в стиле ретро с с книжными шкафами и полками, белыми стенами, бетонным полом, стандартным камином и ковром на полу без телевизора - последний тренд
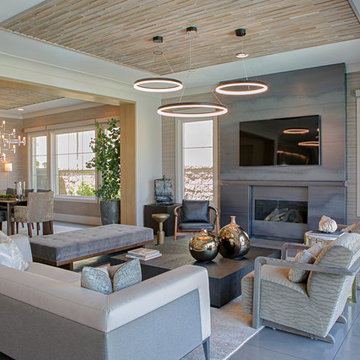
Идея дизайна: парадная, открытая гостиная комната среднего размера в современном стиле с бежевыми стенами, бетонным полом, горизонтальным камином, фасадом камина из плитки, телевизором на стене и серым полом
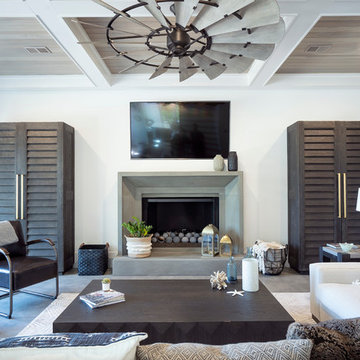
На фото: большая открытая гостиная комната:: освещение в стиле кантри с белыми стенами, бетонным полом, стандартным камином, фасадом камина из камня, телевизором на стене и серым полом с
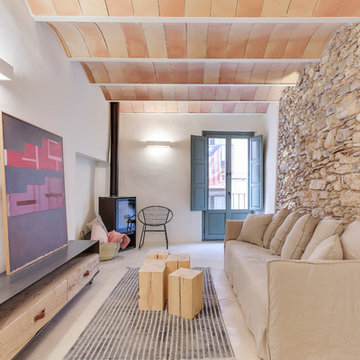
INTERIORISMO: Lara Pujol | Interiorisme & Projectes de Disseny (www.larapujol.com)
FOTOGRAFIA: Joan Altés
MOBILIARIO Y ESTILISMO: Tocat Pel Vent
На фото: гостиная комната среднего размера в средиземноморском стиле с белыми стенами, бетонным полом, печью-буржуйкой и серым полом без телевизора с
На фото: гостиная комната среднего размера в средиземноморском стиле с белыми стенами, бетонным полом, печью-буржуйкой и серым полом без телевизора с

Home of Emily Wright of Nancybird.
Photography by Neil Preito
Sunken Living space with polished concrete floors, a built in fireplace and purpose-built shelving for indoor plants to catch the northern sunlight. Timber framed windows border an internal courtyard that provides natural light.
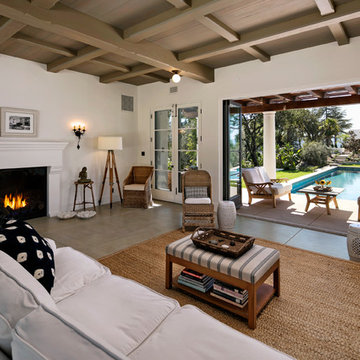
New construction casita with heavy timbered ceiling, fireplace, wrought iron fixtures, and polished concrete floors
Photo by: Jim Bartsch
Источник вдохновения для домашнего уюта: маленькая открытая гостиная комната:: освещение в средиземноморском стиле с белыми стенами, бетонным полом, стандартным камином и фасадом камина из штукатурки для на участке и в саду
Источник вдохновения для домашнего уюта: маленькая открытая гостиная комната:: освещение в средиземноморском стиле с белыми стенами, бетонным полом, стандартным камином и фасадом камина из штукатурки для на участке и в саду
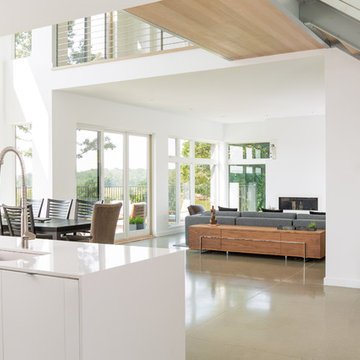
photo by Jeff Roberts
Свежая идея для дизайна: большая открытая гостиная комната в стиле модернизм с белыми стенами, бетонным полом, горизонтальным камином и фасадом камина из штукатурки - отличное фото интерьера
Свежая идея для дизайна: большая открытая гостиная комната в стиле модернизм с белыми стенами, бетонным полом, горизонтальным камином и фасадом камина из штукатурки - отличное фото интерьера
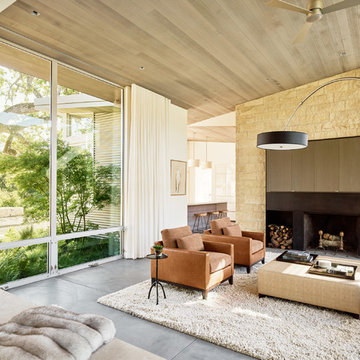
Joe Fletcher
Atop a ridge in the Santa Lucia mountains of Carmel, California, an oak tree stands elevated above the fog and wrapped at its base in this ranch retreat. The weekend home’s design grew around the 100-year-old Valley Oak to form a horseshoe-shaped house that gathers ridgeline views of Oak, Madrone, and Redwood groves at its exterior and nestles around the tree at its center. The home’s orientation offers both the shade of the oak canopy in the courtyard and the sun flowing into the great room at the house’s rear façades.
This modern take on a traditional ranch home offers contemporary materials and landscaping to a classic typology. From the main entry in the courtyard, one enters the home’s great room and immediately experiences the dramatic westward views across the 70 foot pool at the house’s rear. In this expansive public area, programmatic needs flow and connect - from the kitchen, whose windows face the courtyard, to the dining room, whose doors slide seamlessly into walls to create an outdoor dining pavilion. The primary circulation axes flank the internal courtyard, anchoring the house to its site and heightening the sense of scale by extending views outward at each of the corridor’s ends. Guest suites, complete with private kitchen and living room, and the garage are housed in auxiliary wings connected to the main house by covered walkways.
Building materials including pre-weathered corrugated steel cladding, buff limestone walls, and large aluminum apertures, and the interior palette of cedar-clad ceilings, oil-rubbed steel, and exposed concrete floors soften the modern aesthetics into a refined but rugged ranch home.
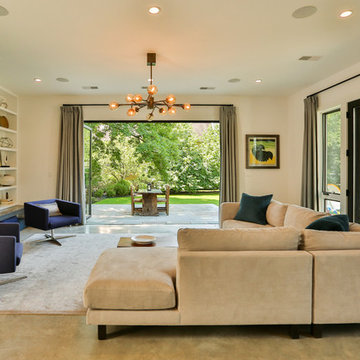
Dania Bagia Photography
In 2014, when new owners purchased one of the grand, 19th-century "summer cottages" that grace historic North Broadway in Saratoga Springs, Old Saratoga Restorations was already intimately acquainted with it.
Year after year, the previous owner had hired OSR to work on one carefully planned restoration project after another. What had not been dealt with in the previous restoration projects was the Eliza Doolittle of a garage tucked behind the stately home.
Under its dingy aluminum siding and electric bay door was a proper Victorian carriage house. The new family saw both the charm and potential of the building and asked OSR to turn the building into a single family home.
The project was granted an Adaptive Reuse Award in 2015 by the Saratoga Springs Historic Preservation Foundation for the project. Upon accepting the award, the owner said, “the house is similar to a geode, historic on the outside, but shiny and new on the inside.”
Гостиная с бетонным полом и камином – фото дизайна интерьера
8

