Гостиная с бетонным полом и камином – фото дизайна интерьера
Сортировать:
Бюджет
Сортировать:Популярное за сегодня
81 - 100 из 6 830 фото
1 из 3
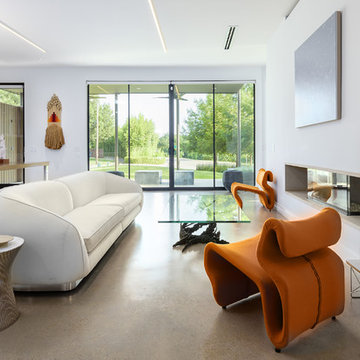
Стильный дизайн: парадная, открытая гостиная комната среднего размера в современном стиле с белыми стенами, серым полом, бетонным полом, горизонтальным камином и фасадом камина из штукатурки без телевизора - последний тренд
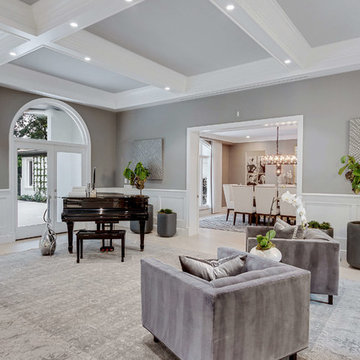
Свежая идея для дизайна: маленькая парадная, открытая гостиная комната в стиле неоклассика (современная классика) с серыми стенами, бетонным полом, стандартным камином, фасадом камина из плитки и бежевым полом без телевизора для на участке и в саду - отличное фото интерьера

На фото: большая открытая гостиная комната в стиле кантри с белыми стенами, бетонным полом, стандартным камином, фасадом камина из кирпича, мультимедийным центром и серым полом
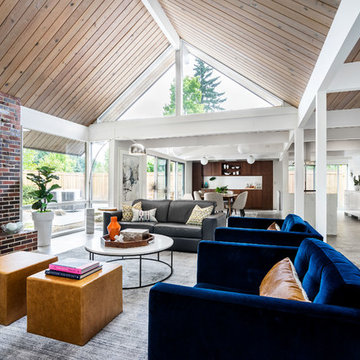
На фото: маленькая открытая гостиная комната в стиле ретро с белыми стенами, бетонным полом, стандартным камином, фасадом камина из кирпича и серым полом для на участке и в саду
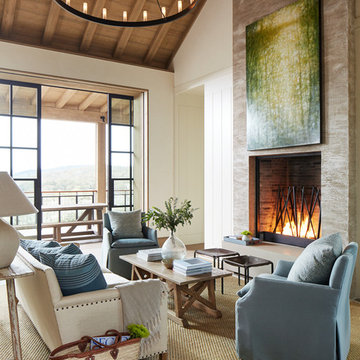
Photo Credit: John Merkl
Пример оригинального дизайна: изолированная гостиная комната в стиле кантри с белыми стенами, бетонным полом, стандартным камином и серым полом
Пример оригинального дизайна: изолированная гостиная комната в стиле кантри с белыми стенами, бетонным полом, стандартным камином и серым полом

The Trisore 95 MKII is a smaller bay-style fireplace for more intimately-scaled living spaces such as this modern living room.
Свежая идея для дизайна: открытая, парадная гостиная комната среднего размера в скандинавском стиле с белыми стенами, стандартным камином, фасадом камина из штукатурки, белым полом и бетонным полом без телевизора - отличное фото интерьера
Свежая идея для дизайна: открытая, парадная гостиная комната среднего размера в скандинавском стиле с белыми стенами, стандартным камином, фасадом камина из штукатурки, белым полом и бетонным полом без телевизора - отличное фото интерьера
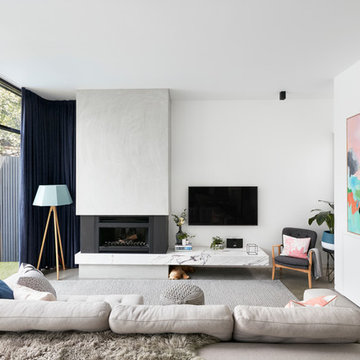
Tom Roe
Идея дизайна: изолированная гостиная комната в современном стиле с белыми стенами, бетонным полом, стандартным камином, фасадом камина из бетона и телевизором на стене
Идея дизайна: изолированная гостиная комната в современном стиле с белыми стенами, бетонным полом, стандартным камином, фасадом камина из бетона и телевизором на стене

The Room Divider is a striking eye-catching
fire for your home.
The connecting point for the Room Divider’s flue gas outlet is off-centre. This means that the concentric channel can be concealed in the rear wall, so that the top of the fireplace can be left open to give a spacious effect and the flame is visible, directly from the rear wall.

ARC Photography
На фото: изолированная гостиная комната среднего размера в современном стиле с домашним баром, горизонтальным камином, бежевыми стенами, фасадом камина из металла, телевизором на стене и бетонным полом с
На фото: изолированная гостиная комната среднего размера в современном стиле с домашним баром, горизонтальным камином, бежевыми стенами, фасадом камина из металла, телевизором на стене и бетонным полом с
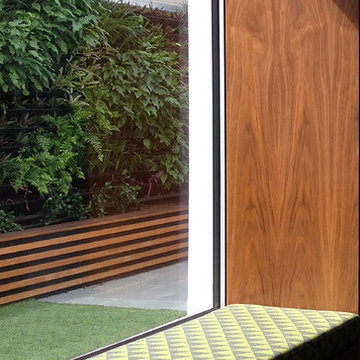
Black Bamboo Ceiling Fan & Dramatic Natural light set the scene... The Walnut Veneer Wall with timber stairs from locally sourced Spotted Gum sits in juxtaposition to the raw concrete floor
Photography by Melbourne Design Studios
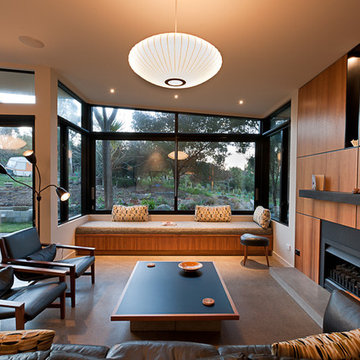
Stephen Goodenough
На фото: гостиная комната в современном стиле с белыми стенами, бетонным полом и стандартным камином
На фото: гостиная комната в современном стиле с белыми стенами, бетонным полом и стандартным камином
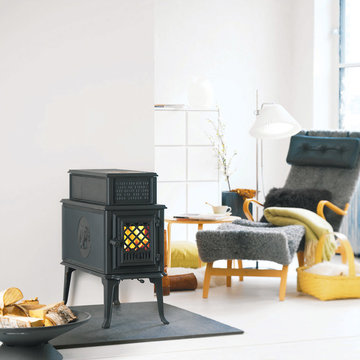
Jotul F 118 Black Bear wood stove burns up to 24 inch log. Burner plate on the top front enables tea time and cozy fires. Photo from Jotul.
Пример оригинального дизайна: парадная, открытая гостиная комната среднего размера в стиле фьюжн с печью-буржуйкой, фасадом камина из штукатурки, белыми стенами и бетонным полом без телевизора
Пример оригинального дизайна: парадная, открытая гостиная комната среднего размера в стиле фьюжн с печью-буржуйкой, фасадом камина из штукатурки, белыми стенами и бетонным полом без телевизора

The goal for these clients was to build a new home with a transitional design that was large enough for their children and grandchildren to visit, but small enough to age in place comfortably with a budget they could afford on their retirement income. They wanted an open floor plan, with plenty of wall space for art and strong connections between indoor and outdoor spaces to maintain the original garden feeling of the lot. A unique combination of cultures is reflected in the home – the husband is from Haiti and the wife from Switzerland. The resulting traditional design aesthetic is an eclectic blend of Caribbean and Old World flair.
Jim Barsch Photography

The functional program called for a generous living/gathering room, kitchen & dining, a screened porch, and attendant utility functions. Instead of a segregated bedroom, the owner desired a sleeping loft contiguous with the main living space. The loft opens out to a covered porch with views across the marsh.
Phillip Spears Photographer
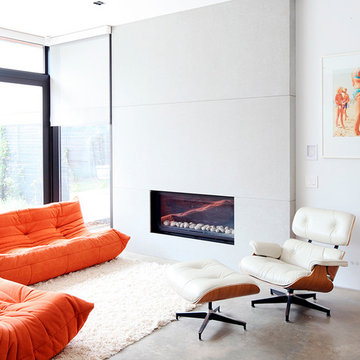
Janis Nicolay Photography
Пример оригинального дизайна: открытая гостиная комната среднего размера в современном стиле с белыми стенами, бетонным полом и горизонтальным камином
Пример оригинального дизайна: открытая гостиная комната среднего размера в современном стиле с белыми стенами, бетонным полом и горизонтальным камином

Extensive valley and mountain views inspired the siting of this simple L-shaped house that is anchored into the landscape. This shape forms an intimate courtyard with the sweeping views to the south. Looking back through the entry, glass walls frame the view of a significant mountain peak justifying the plan skew.
The circulation is arranged along the courtyard in order that all the major spaces have access to the extensive valley views. A generous eight-foot overhang along the southern portion of the house allows for sun shading in the summer and passive solar gain during the harshest winter months. The open plan and generous window placement showcase views throughout the house. The living room is located in the southeast corner of the house and cantilevers into the landscape affording stunning panoramic views.
Project Year: 2012

photo by jim westphalen
Свежая идея для дизайна: открытая гостиная комната среднего размера в стиле модернизм с зелеными стенами, бетонным полом, печью-буржуйкой и телевизором на стене - отличное фото интерьера
Свежая идея для дизайна: открытая гостиная комната среднего размера в стиле модернизм с зелеными стенами, бетонным полом, печью-буржуйкой и телевизором на стене - отличное фото интерьера

Sean Airhart
На фото: гостиная комната в современном стиле с фасадом камина из бетона, бетонным полом, серыми стенами, стандартным камином и мультимедийным центром с
На фото: гостиная комната в современном стиле с фасадом камина из бетона, бетонным полом, серыми стенами, стандартным камином и мультимедийным центром с
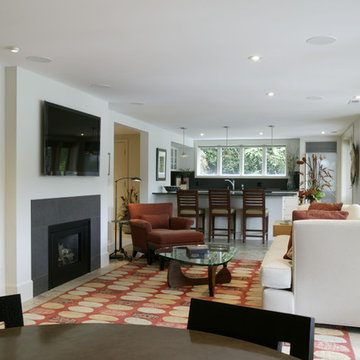
Jared Polesky
Идея дизайна: парадная, открытая гостиная комната среднего размера в стиле модернизм с белыми стенами, бетонным полом, стандартным камином, фасадом камина из камня и телевизором на стене
Идея дизайна: парадная, открытая гостиная комната среднего размера в стиле модернизм с белыми стенами, бетонным полом, стандартным камином, фасадом камина из камня и телевизором на стене

With a compact form and several integrated sustainable systems, the Capitol Hill Residence achieves the client’s goals to maximize the site’s views and resources while responding to its micro climate. Some of the sustainable systems are architectural in nature. For example, the roof rainwater collects into a steel entry water feature, day light from a typical overcast Seattle sky penetrates deep into the house through a central translucent slot, and exterior mounted mechanical shades prevent excessive heat gain without sacrificing the view. Hidden systems affect the energy consumption of the house such as the buried geothermal wells and heat pumps that aid in both heating and cooling, and a 30 panel photovoltaic system mounted on the roof feeds electricity back to the grid.
The minimal foundation sits within the footprint of the previous house, while the upper floors cantilever off the foundation as if to float above the front entry water feature and surrounding landscape. The house is divided by a sloped translucent ceiling that contains the main circulation space and stair allowing daylight deep into the core. Acrylic cantilevered treads with glazed guards and railings keep the visual appearance of the stair light and airy allowing the living and dining spaces to flow together.
While the footprint and overall form of the Capitol Hill Residence were shaped by the restrictions of the site, the architectural and mechanical systems at work define the aesthetic. Working closely with a team of engineers, landscape architects, and solar designers we were able to arrive at an elegant, environmentally sustainable home that achieves the needs of the clients, and fits within the context of the site and surrounding community.
(c) Steve Keating Photography
Гостиная с бетонным полом и камином – фото дизайна интерьера
5

