Гостиная с бетонным полом и фасадом камина из бетона – фото дизайна интерьера
Сортировать:
Бюджет
Сортировать:Популярное за сегодня
21 - 40 из 932 фото
1 из 3

The two story Living Room is open to Dining. This view shows the plywood sheets on wall and ceiling - they extend to exterior.
Идея дизайна: гостиная комната в стиле модернизм с фасадом камина из бетона и бетонным полом
Идея дизайна: гостиная комната в стиле модернизм с фасадом камина из бетона и бетонным полом

Идея дизайна: маленькая открытая гостиная комната в стиле модернизм с серыми стенами, бетонным полом, фасадом камина из бетона и серым полом для на участке и в саду

In the case of the Ivy Lane residence, the al fresco lifestyle defines the design, with a sun-drenched private courtyard and swimming pool demanding regular outdoor entertainment.
By turning its back to the street and welcoming northern views, this courtyard-centred home invites guests to experience an exciting new version of its physical location.
A social lifestyle is also reflected through the interior living spaces, led by the sunken lounge, complete with polished concrete finishes and custom-designed seating. The kitchen, additional living areas and bedroom wings then open onto the central courtyard space, completing a sanctuary of sheltered, social living.
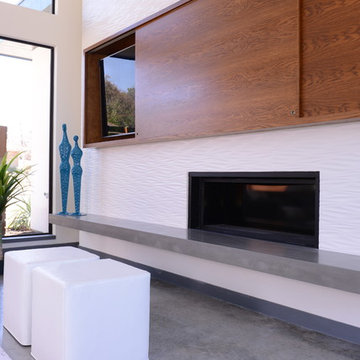
Michael Hunter
Идея дизайна: парадная, открытая гостиная комната среднего размера в современном стиле с белыми стенами, бетонным полом, горизонтальным камином, фасадом камина из бетона и телевизором на стене
Идея дизайна: парадная, открытая гостиная комната среднего размера в современном стиле с белыми стенами, бетонным полом, горизонтальным камином, фасадом камина из бетона и телевизором на стене
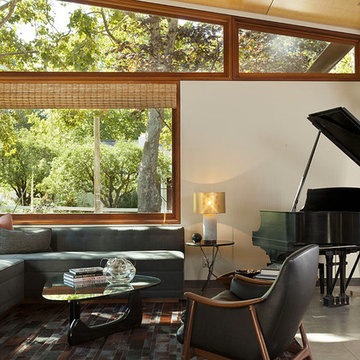
Свежая идея для дизайна: открытая гостиная комната:: освещение в стиле модернизм с бетонным полом, горизонтальным камином и фасадом камина из бетона - отличное фото интерьера

Alex Hayden
Идея дизайна: парадная, изолированная гостиная комната среднего размера в современном стиле с бетонным полом, бежевыми стенами, печью-буржуйкой, фасадом камина из бетона и коричневым полом без телевизора
Идея дизайна: парадная, изолированная гостиная комната среднего размера в современном стиле с бетонным полом, бежевыми стенами, печью-буржуйкой, фасадом камина из бетона и коричневым полом без телевизора
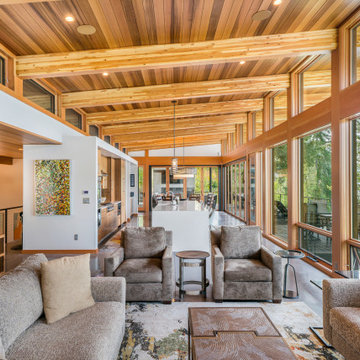
Свежая идея для дизайна: большая открытая гостиная комната в современном стиле с белыми стенами, бетонным полом, горизонтальным камином, фасадом камина из бетона, телевизором на стене и серым полом - отличное фото интерьера
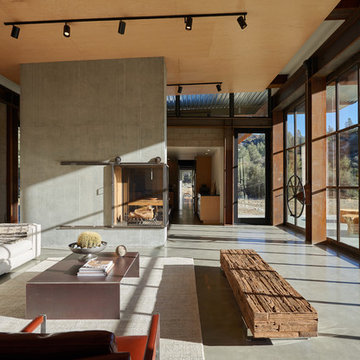
Идея дизайна: открытая гостиная комната в стиле лофт с бетонным полом, угловым камином, фасадом камина из бетона и серым полом
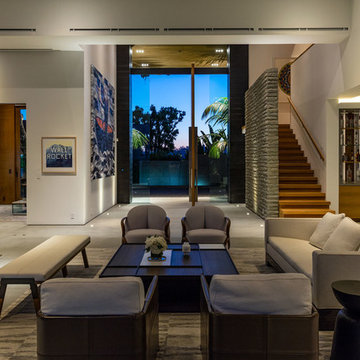
Свежая идея для дизайна: большая открытая гостиная комната в современном стиле с домашним баром, белыми стенами, бетонным полом, двусторонним камином, фасадом камина из бетона и серым полом - отличное фото интерьера

Oliver Irwin Photography
www.oliveriphoto.com
Uptic Studios designed the space in such a way that the exterior and interior blend together seamlessly, bringing the outdoors in. The interior of the space is designed to provide a smooth, heartwarming, and welcoming environment. With floor to ceiling windows, the views from inside captures the amazing scenery of the great northwest. Uptic Studios provided an open concept design to encourage the family to stay connected with their guests and each other in this spacious modern space. The attention to details gives each element and individual feature its own value while cohesively working together to create the space as a whole.
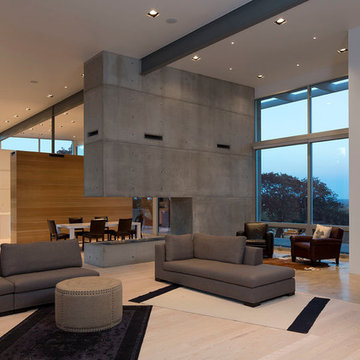
Photo by Paul Bardagjy
На фото: огромная открытая гостиная комната в современном стиле с бетонным полом, белыми стенами, угловым камином и фасадом камина из бетона без телевизора с
На фото: огромная открытая гостиная комната в современном стиле с бетонным полом, белыми стенами, угловым камином и фасадом камина из бетона без телевизора с

Mariko Reed
На фото: огромная парадная, открытая гостиная комната в стиле модернизм с белыми стенами, бетонным полом, горизонтальным камином, фасадом камина из бетона и скрытым телевизором с
На фото: огромная парадная, открытая гостиная комната в стиле модернизм с белыми стенами, бетонным полом, горизонтальным камином, фасадом камина из бетона и скрытым телевизором с
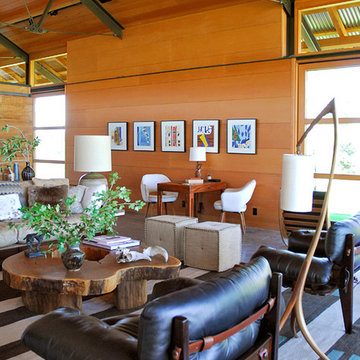
Lake/Flato Architects
Источник вдохновения для домашнего уюта: открытая гостиная комната среднего размера в стиле модернизм с бетонным полом, стандартным камином и фасадом камина из бетона
Источник вдохновения для домашнего уюта: открытая гостиная комната среднего размера в стиле модернизм с бетонным полом, стандартным камином и фасадом камина из бетона
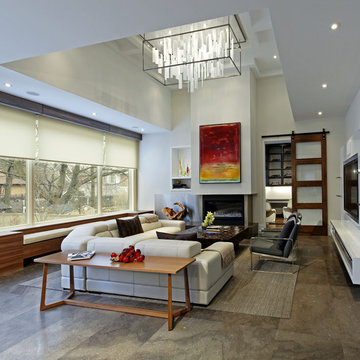
Photographer: David Whittaker
Пример оригинального дизайна: большая открытая гостиная комната в современном стиле с бетонным полом, белыми стенами, стандартным камином, фасадом камина из бетона, мультимедийным центром и ковром на полу
Пример оригинального дизайна: большая открытая гостиная комната в современном стиле с бетонным полом, белыми стенами, стандартным камином, фасадом камина из бетона, мультимедийным центром и ковром на полу
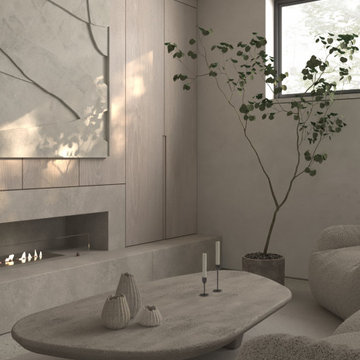
Пример оригинального дизайна: парадная, открытая гостиная комната среднего размера в скандинавском стиле с белыми стенами, бетонным полом, стандартным камином, фасадом камина из бетона, скрытым телевизором, серым полом и кессонным потолком
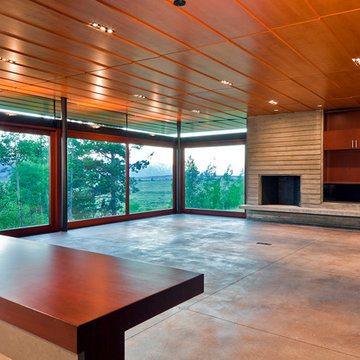
Within a spectacular landscape at the edge the forest and the Snake River plain, the design of this residence is governed by the presence of the mountains. A single glass wall unifies all rooms as part of, or opening onto, this view. This unification of interior/exterior exhibits the modern notion of interior space as a continuum of universal space. The culture of this house is its simple layout and its connection to the context through literal transparency, but also a nod to the timelessness of the mountain geology.
The contrast of materials defines the interior character. Durable, clapboard formed concrete extends inside under a ceiling of lapped alder wood panels that extend over the entry carport and generous overhang. A sliding mahogany wall activates to separate the master suite from public spaces.
A.I.A. Wyoming Chapter Design Award of Merit 2011
A.I.A. Western Mountain Region Design Award of Merit 2010
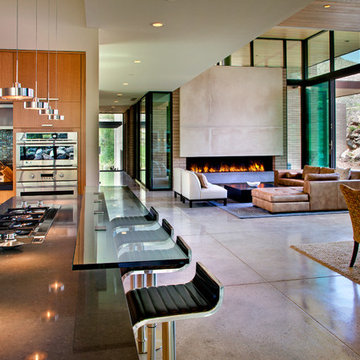
An open plan is organized by way of a central spine, contributing to the ephemeral barrier between inside and out.
William Lesch Photography
На фото: открытая гостиная комната среднего размера в стиле модернизм с бетонным полом, горизонтальным камином, бежевыми стенами, фасадом камина из бетона и бежевым полом без телевизора с
На фото: открытая гостиная комната среднего размера в стиле модернизм с бетонным полом, горизонтальным камином, бежевыми стенами, фасадом камина из бетона и бежевым полом без телевизора с
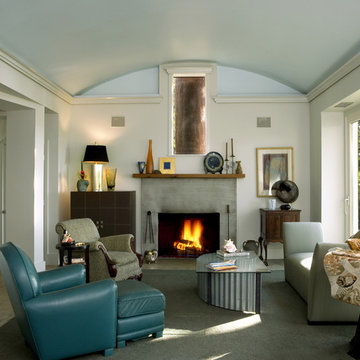
Пример оригинального дизайна: открытая гостиная комната среднего размера:: освещение в современном стиле с стандартным камином, бетонным полом и фасадом камина из бетона
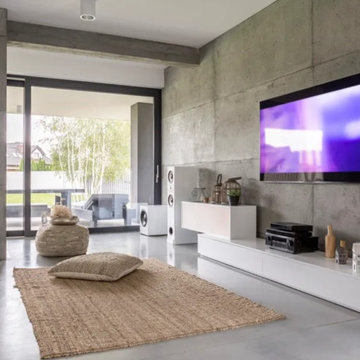
Источник вдохновения для домашнего уюта: большая открытая гостиная комната в современном стиле с серыми стенами, бетонным полом, двусторонним камином, фасадом камина из бетона, телевизором на стене и серым полом
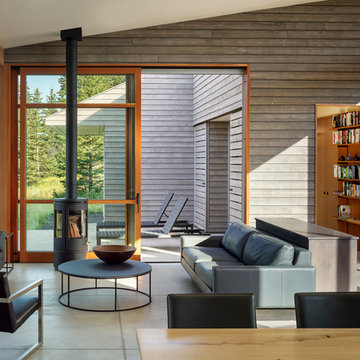
Photography: Andrew Pogue
На фото: открытая гостиная комната среднего размера в современном стиле с серыми стенами, бетонным полом, печью-буржуйкой, фасадом камина из бетона и серым полом без телевизора с
На фото: открытая гостиная комната среднего размера в современном стиле с серыми стенами, бетонным полом, печью-буржуйкой, фасадом камина из бетона и серым полом без телевизора с
Гостиная с бетонным полом и фасадом камина из бетона – фото дизайна интерьера
2

