Гостиная с бетонным полом – фото дизайна интерьера
Сортировать:
Бюджет
Сортировать:Популярное за сегодня
1 - 20 из 5 169 фото
1 из 3

The Mazama house is located in the Methow Valley of Washington State, a secluded mountain valley on the eastern edge of the North Cascades, about 200 miles northeast of Seattle.
The house has been carefully placed in a copse of trees at the easterly end of a large meadow. Two major building volumes indicate the house organization. A grounded 2-story bedroom wing anchors a raised living pavilion that is lifted off the ground by a series of exposed steel columns. Seen from the access road, the large meadow in front of the house continues right under the main living space, making the living pavilion into a kind of bridge structure spanning over the meadow grass, with the house touching the ground lightly on six steel columns. The raised floor level provides enhanced views as well as keeping the main living level well above the 3-4 feet of winter snow accumulation that is typical for the upper Methow Valley.
To further emphasize the idea of lightness, the exposed wood structure of the living pavilion roof changes pitch along its length, so the roof warps upward at each end. The interior exposed wood beams appear like an unfolding fan as the roof pitch changes. The main interior bearing columns are steel with a tapered “V”-shape, recalling the lightness of a dancer.
The house reflects the continuing FINNE investigation into the idea of crafted modernism, with cast bronze inserts at the front door, variegated laser-cut steel railing panels, a curvilinear cast-glass kitchen counter, waterjet-cut aluminum light fixtures, and many custom furniture pieces. The house interior has been designed to be completely integral with the exterior. The living pavilion contains more than twelve pieces of custom furniture and lighting, creating a totality of the designed environment that recalls the idea of Gesamtkunstverk, as seen in the work of Josef Hoffman and the Viennese Secessionist movement in the early 20th century.
The house has been designed from the start as a sustainable structure, with 40% higher insulation values than required by code, radiant concrete slab heating, efficient natural ventilation, large amounts of natural lighting, water-conserving plumbing fixtures, and locally sourced materials. Windows have high-performance LowE insulated glazing and are equipped with concealed shades. A radiant hydronic heat system with exposed concrete floors allows lower operating temperatures and higher occupant comfort levels. The concrete slabs conserve heat and provide great warmth and comfort for the feet.
Deep roof overhangs, built-in shades and high operating clerestory windows are used to reduce heat gain in summer months. During the winter, the lower sun angle is able to penetrate into living spaces and passively warm the exposed concrete floor. Low VOC paints and stains have been used throughout the house. The high level of craft evident in the house reflects another key principle of sustainable design: build it well and make it last for many years!
Photo by Benjamin Benschneider
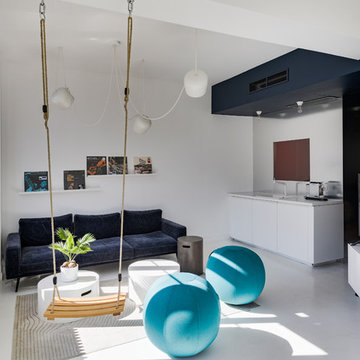
Bénédicte Montussac
Стильный дизайн: открытая гостиная комната в современном стиле с бетонным полом, телевизором на стене и белым полом - последний тренд
Стильный дизайн: открытая гостиная комната в современном стиле с бетонным полом, телевизором на стене и белым полом - последний тренд

Стильный дизайн: маленькая двухуровневая гостиная комната:: освещение в стиле лофт с с книжными шкафами и полками, белыми стенами, бетонным полом, скрытым телевизором и белым полом без камина для на участке и в саду - последний тренд

Пример оригинального дизайна: изолированная гостиная комната в современном стиле с с книжными шкафами и полками, белыми стенами, бетонным полом, серым полом и ковром на полу

Chad Holder
На фото: открытая гостиная комната среднего размера в стиле модернизм с бетонным полом, белыми стенами и отдельно стоящим телевизором
На фото: открытая гостиная комната среднего размера в стиле модернизм с бетонным полом, белыми стенами и отдельно стоящим телевизором

The clients wanted us to create a space that was open feeling, with lots of storage, room to entertain large groups, and a warm and sophisticated color palette. In response to this, we designed a layout in which the corridor is eliminated and the experience upon entering the space is open, inviting and more functional for cooking and entertaining. In contrast to the public spaces, the bedroom feels private and calm tucked behind a wall of built-in cabinetry.
Lincoln Barbour
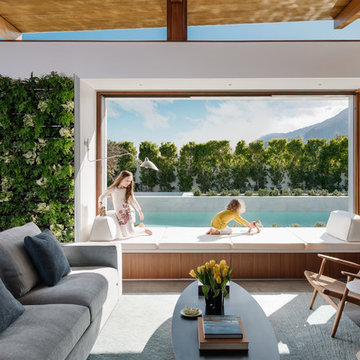
A family home for Joel and Meelena Turkel, Axiom Desert House features the Turkel Design signature post-and-beam construction and an open great room with a light-filled private courtyard. Acting as a Living Lab for Turkel Design and their partners, the home features Marvin Clad Ultimate windows and an Ultimate Lift and Slide Door that frame views with modern lines and create open spaces to let light and air flow.

© Karl Neumann Photography | Martel Construction
На фото: парадная, открытая гостиная комната в современном стиле с бетонным полом и горизонтальным камином
На фото: парадная, открытая гостиная комната в современном стиле с бетонным полом и горизонтальным камином
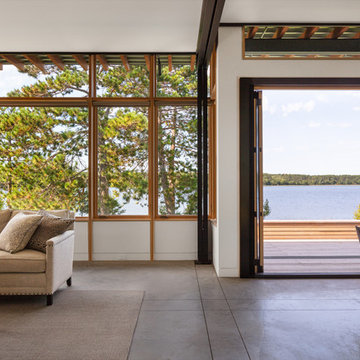
The clients desired a building that would be low-slung, fit into the contours of the site, and would invoke a modern, yet camp-like arrangement of gathering and sleeping spaces.
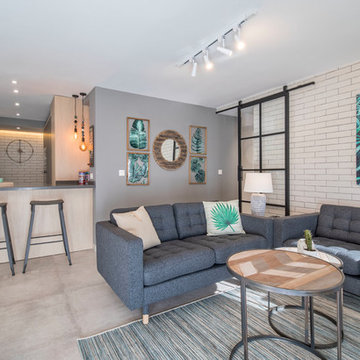
Идея дизайна: открытая гостиная комната в современном стиле с белыми стенами, бетонным полом и серым полом

Sam Martin - 4 Walls Media
Стильный дизайн: большая открытая гостиная комната в современном стиле с белыми стенами, мультимедийным центром, бежевым полом, бетонным полом, двусторонним камином и фасадом камина из бетона - последний тренд
Стильный дизайн: большая открытая гостиная комната в современном стиле с белыми стенами, мультимедийным центром, бежевым полом, бетонным полом, двусторонним камином и фасадом камина из бетона - последний тренд
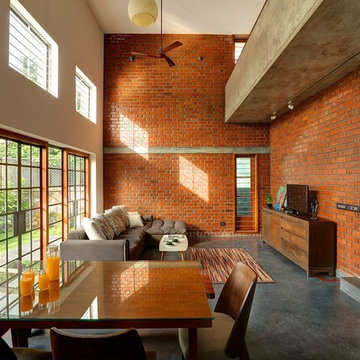
Пример оригинального дизайна: открытая гостиная комната в стиле лофт с красными стенами, бетонным полом, отдельно стоящим телевизором и серым полом

Стильный дизайн: открытая, парадная гостиная комната среднего размера в современном стиле с белыми стенами, белым полом, бетонным полом и ковром на полу - последний тренд
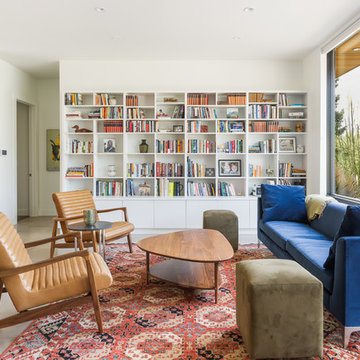
Custom built-in shelving frames this living room with additional storage space. It opens up the room, without looking too busy. Matte-white laminate cabinetry was used in this beautifully simple bookcase.
Photo Credit: Michael deLeon Photography

Stephen Fiddes
Идея дизайна: большая парадная, открытая гостиная комната в современном стиле с разноцветными стенами, бетонным полом, угловым камином, фасадом камина из плитки, телевизором на стене и серым полом
Идея дизайна: большая парадная, открытая гостиная комната в современном стиле с разноцветными стенами, бетонным полом, угловым камином, фасадом камина из плитки, телевизором на стене и серым полом
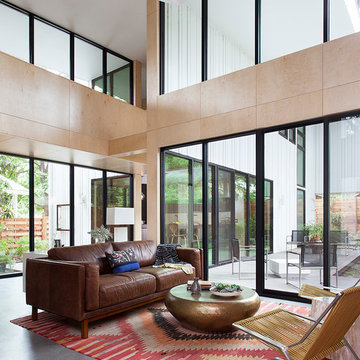
Photo: Ryann Ford Photography
Стильный дизайн: парадная, открытая гостиная комната в стиле ретро с бетонным полом и ковром на полу - последний тренд
Стильный дизайн: парадная, открытая гостиная комната в стиле ретро с бетонным полом и ковром на полу - последний тренд

Living room
Built Photo
Свежая идея для дизайна: большая гостиная комната в стиле ретро с белыми стенами, бетонным полом, стандартным камином, фасадом камина из кирпича и серым полом без телевизора - отличное фото интерьера
Свежая идея для дизайна: большая гостиная комната в стиле ретро с белыми стенами, бетонным полом, стандартным камином, фасадом камина из кирпича и серым полом без телевизора - отличное фото интерьера
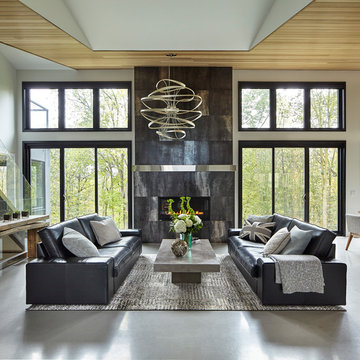
На фото: большая открытая гостиная комната в современном стиле с белыми стенами, бетонным полом, стандартным камином, фасадом камина из плитки и серым полом с

The lower level of this modern farmhouse features a large game room that connects out to the screen porch, pool terrace and fire pit beyond. One end of the space is a large lounge area for watching TV and the other end has a built-in wet bar and accordion windows that open up to the screen porch. The TV is concealed by barn doors with salvaged barn wood on a shiplap wall.
Photography by Todd Crawford
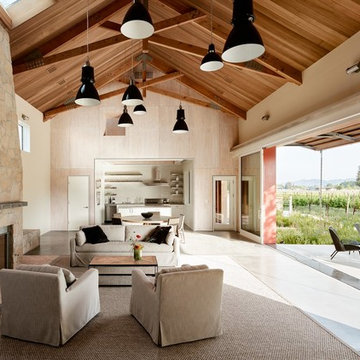
Источник вдохновения для домашнего уюта: открытая гостиная комната в стиле кантри с бетонным полом, стандартным камином и серым полом
Гостиная с бетонным полом – фото дизайна интерьера
1

