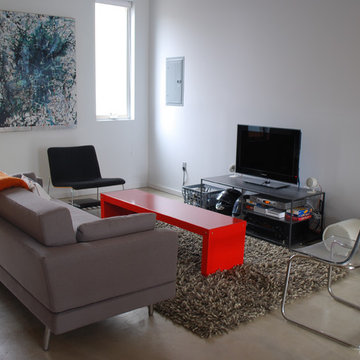Гостиная с бетонным полом – фото дизайна интерьера
Сортировать:Популярное за сегодня
41 - 60 из 5 169 фото

CAST architecture
Источник вдохновения для домашнего уюта: маленькая открытая гостиная комната в современном стиле с черными стенами, бетонным полом и печью-буржуйкой без телевизора для на участке и в саду
Источник вдохновения для домашнего уюта: маленькая открытая гостиная комната в современном стиле с черными стенами, бетонным полом и печью-буржуйкой без телевизора для на участке и в саду
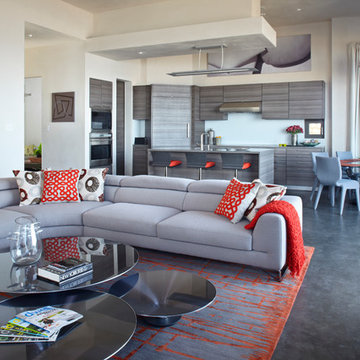
This contemporary grand room features Poggenphl cabinets, Roche Bobois furniture, Cambria countertops, Louis Poulsen light fixtures, finished concrete floors with radiant heat, and windows by Tru Architectural windows. Architect of Record: Larry Graves, Alliance Design Group; Designer: John Turturro, Turturro Design Studio; Photographer: Jake Cryan Photography. Website for more information: www.3PalmsProject.com.
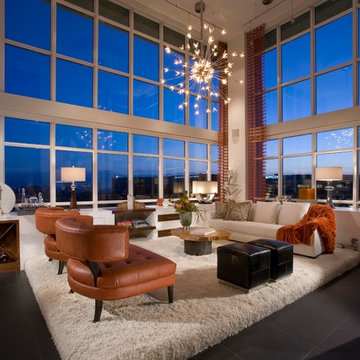
Contemporary penthouse with stunning view. The conversation area of this living room sits on a custom raised platform covered in shag carpet, thusly, the view can be enjoyed from the seated position. Built-ins surrounded by windows wrap the corner area, which includes a bar, reclaimed wood shelves that slide out for display, and sculpture. Automated woven shades can filter light at the touch of a button. Missoni fabrics throughout, including the beautiful open weave drapery panels.
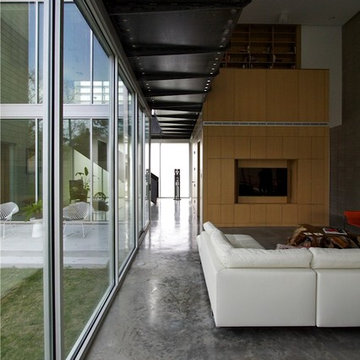
Пример оригинального дизайна: гостиная комната в современном стиле с бетонным полом и серым полом

The goal of this project was to build a house that would be energy efficient using materials that were both economical and environmentally conscious. Due to the extremely cold winter weather conditions in the Catskills, insulating the house was a primary concern. The main structure of the house is a timber frame from an nineteenth century barn that has been restored and raised on this new site. The entirety of this frame has then been wrapped in SIPs (structural insulated panels), both walls and the roof. The house is slab on grade, insulated from below. The concrete slab was poured with a radiant heating system inside and the top of the slab was polished and left exposed as the flooring surface. Fiberglass windows with an extremely high R-value were chosen for their green properties. Care was also taken during construction to make all of the joints between the SIPs panels and around window and door openings as airtight as possible. The fact that the house is so airtight along with the high overall insulatory value achieved from the insulated slab, SIPs panels, and windows make the house very energy efficient. The house utilizes an air exchanger, a device that brings fresh air in from outside without loosing heat and circulates the air within the house to move warmer air down from the second floor. Other green materials in the home include reclaimed barn wood used for the floor and ceiling of the second floor, reclaimed wood stairs and bathroom vanity, and an on-demand hot water/boiler system. The exterior of the house is clad in black corrugated aluminum with an aluminum standing seam roof. Because of the extremely cold winter temperatures windows are used discerningly, the three largest windows are on the first floor providing the main living areas with a majestic view of the Catskill mountains.
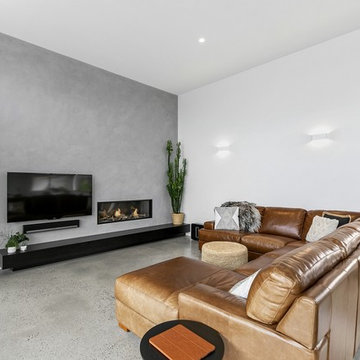
На фото: открытая гостиная комната среднего размера в стиле модернизм с белыми стенами, бетонным полом, фасадом камина из бетона и телевизором на стене

Сергей Красюк
Пример оригинального дизайна: открытая гостиная комната среднего размера в современном стиле с белыми стенами, бетонным полом, подвесным камином, фасадом камина из металла и серым полом
Пример оригинального дизайна: открытая гостиная комната среднего размера в современном стиле с белыми стенами, бетонным полом, подвесным камином, фасадом камина из металла и серым полом

Living room with continuous burnished concrete floor extending to external living area and outdoor kitchen with barbeque. stacking full height steel framed doors and windows maximise exposure to outdoor space and allow for maximum light to fill the living area. Built in joinery.
Image by: Jack Lovel Photography
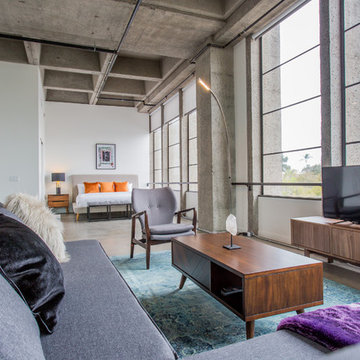
BRADLEY SCHWEIT PHOTOGRAPHY
Идея дизайна: маленькая двухуровневая гостиная комната в стиле ретро с серыми стенами, бетонным полом и отдельно стоящим телевизором без камина для на участке и в саду
Идея дизайна: маленькая двухуровневая гостиная комната в стиле ретро с серыми стенами, бетонным полом и отдельно стоящим телевизором без камина для на участке и в саду
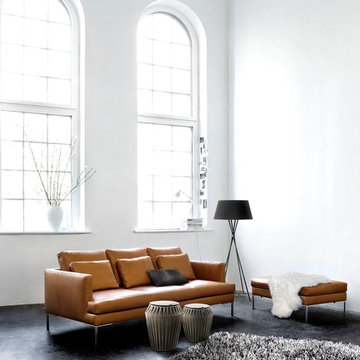
Источник вдохновения для домашнего уюта: парадная, изолированная гостиная комната среднего размера:: освещение в стиле модернизм с белыми стенами, бетонным полом и серым полом без камина, телевизора
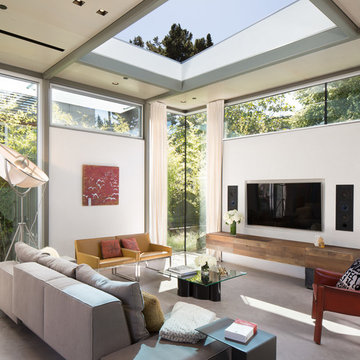
The design for this home in Palo Alto looked to create a union between the interior and exterior, blending the spaces in such a way as to allow residents to move seamlessly between the two environments. Expansive glazing was used throughout the home to complement this union, looking out onto a swimming pool centrally located within the courtyard.
Within the living room, a large operable skylight brings in plentiful sunlight, while utilizing self tinting glass that adjusts to various lighting conditions throughout the day to ensure optimal comfort.
For the exterior, a living wall was added to the garage that continues into the backyard. Extensive landscaping and a gabion wall was also created to provide privacy and contribute to the sense of the home as a tranquil oasis.
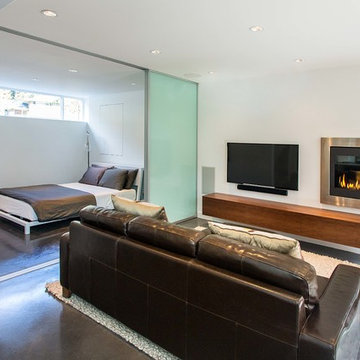
Свежая идея для дизайна: открытая гостиная комната в современном стиле с белыми стенами, бетонным полом, горизонтальным камином, фасадом камина из металла и телевизором на стене - отличное фото интерьера
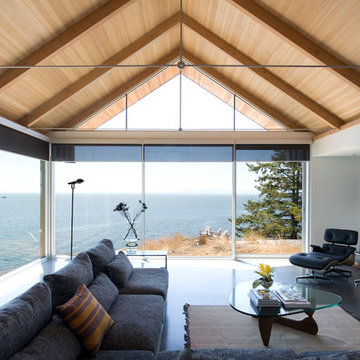
Architecture www.baiarchitects.com
interiors www.mbiinteriors.com
Photos Michael Boland
Стильный дизайн: гостиная комната в стиле модернизм с бетонным полом - последний тренд
Стильный дизайн: гостиная комната в стиле модернизм с бетонным полом - последний тренд
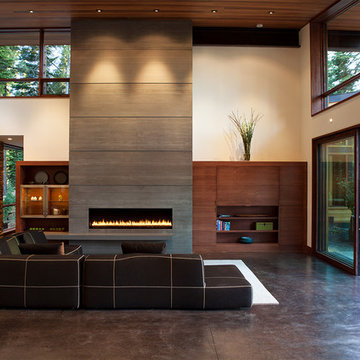
photo by Mariko Reed
На фото: гостиная комната в современном стиле с бетонным полом с
На фото: гостиная комната в современном стиле с бетонным полом с
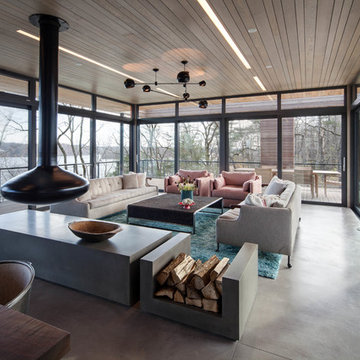
Photo: practical(ly) studios ©2012
Пример оригинального дизайна: открытая гостиная комната в современном стиле с подвесным камином и бетонным полом без телевизора
Пример оригинального дизайна: открытая гостиная комната в современном стиле с подвесным камином и бетонным полом без телевизора

Located on a small infill lot in central Austin, this residence was designed to meet the needs of a growing family and an ambitious program. The program had to address challenging city and neighborhood restrictions while maintaining an open floor plan. The exterior materials are employed to define volumes and translate between the defined forms. This vocabulary continues visually inside the home. On this tight lot, it was important to openly connect the main living areas with the exterior, integrating the rear screened-in terrace with the backyard and pool. The Owner's Suite maintains privacy on the quieter corner of the lot. Natural light was an important factor in design. Glazing works in tandem with the deep overhangs to provide ambient lighting and allows for the most pleasing views. Natural materials and light, which were critical to the clients, help define the house to achieve a simplistic, clean demeanor in this historic neighborhood.
Photography by Adam Steiner
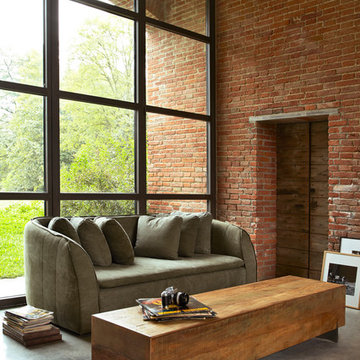
Pacifica Sofa & Beam Coffee Table
Pacifica Sofa made from reclaimed Shelter Half Army Tent & Beam Coffee Table made from reclaimed Brazilian Peroba Rosa wood
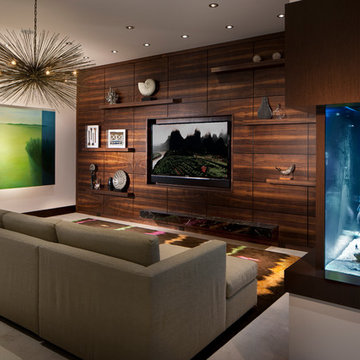
Свежая идея для дизайна: гостиная комната в современном стиле с бетонным полом, акцентной стеной и ковром на полу - отличное фото интерьера
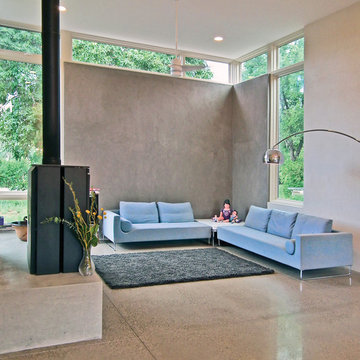
Inspired by modern Mexican architect Barragan, this home's composed rectilinear volumes are accented with bright pops of red, green, and orange, bringing whimsy to order. Built of the innovative environmentally friendly thick-wall material Autoclaved Aerated Concrete, the passively solar sited home is well insulated, acoustically sound, and fire resistant.
Photos: Maggie Flickinger
Гостиная с бетонным полом – фото дизайна интерьера
3
