Гостиная с белыми стенами и разноцветными стенами – фото дизайна интерьера
Сортировать:
Бюджет
Сортировать:Популярное за сегодня
121 - 140 из 262 814 фото
1 из 3
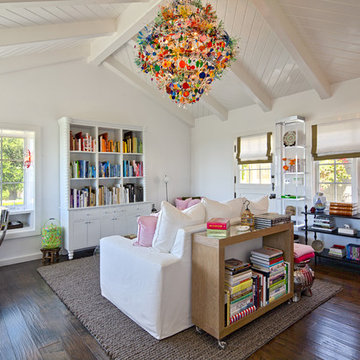
Photography: Lepere Studio
Источник вдохновения для домашнего уюта: гостиная комната в современном стиле с белыми стенами, темным паркетным полом и ковром на полу без камина
Источник вдохновения для домашнего уюта: гостиная комната в современном стиле с белыми стенами, темным паркетным полом и ковром на полу без камина
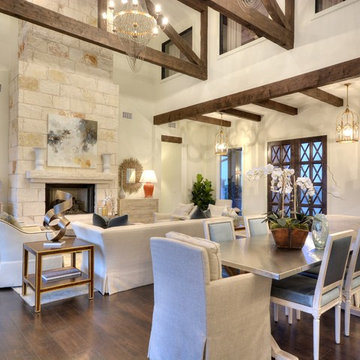
Hand-stressed wood beams and native stone fireplace add both drama and warmth to the great room.
Стильный дизайн: парадная, открытая гостиная комната в стиле неоклассика (современная классика) с белыми стенами, темным паркетным полом, стандартным камином и фасадом камина из камня без телевизора - последний тренд
Стильный дизайн: парадная, открытая гостиная комната в стиле неоклассика (современная классика) с белыми стенами, темным паркетным полом, стандартным камином и фасадом камина из камня без телевизора - последний тренд
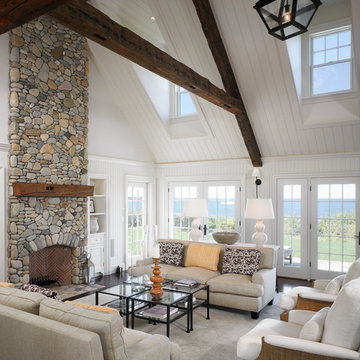
Источник вдохновения для домашнего уюта: большая открытая гостиная комната:: освещение в морском стиле с белыми стенами, стандартным камином, фасадом камина из камня и темным паркетным полом

Photo: Stacy Vazquez-Abrams
Источник вдохновения для домашнего уюта: парадная, изолированная гостиная комната среднего размера:: освещение в стиле неоклассика (современная классика) с белыми стенами, темным паркетным полом, стандартным камином и фасадом камина из камня без телевизора
Источник вдохновения для домашнего уюта: парадная, изолированная гостиная комната среднего размера:: освещение в стиле неоклассика (современная классика) с белыми стенами, темным паркетным полом, стандартным камином и фасадом камина из камня без телевизора
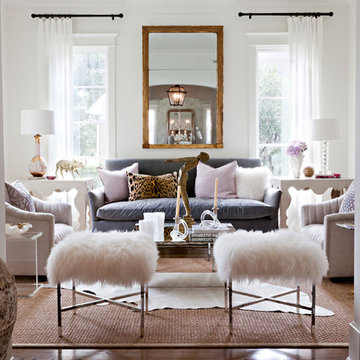
Laurie Perez Photography
На фото: изолированная гостиная комната:: освещение в стиле неоклассика (современная классика) с белыми стенами и ковром на полу без телевизора
На фото: изолированная гостиная комната:: освещение в стиле неоклассика (современная классика) с белыми стенами и ковром на полу без телевизора
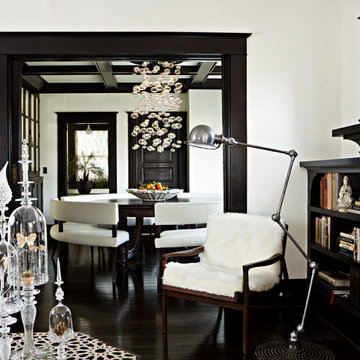
Eclectic in style, the home’s modern and ethnic furnishings are unified in color and scale. Many of the pieces were locally custom-made, including a sofa that nestles into the living room’s bay window; living-room chairs cozily upholstered in sheepskin; handcrafted wood dining-room benches and a dining-table top; and vibrant blown-glass sculptures by Portland artist Andy Paiko. Photo by Lincoln Barbour.

Nestled into sloping topography, the design of this home allows privacy from the street while providing unique vistas throughout the house and to the surrounding hill country and downtown skyline. Layering rooms with each other as well as circulation galleries, insures seclusion while allowing stunning downtown views. The owners' goals of creating a home with a contemporary flow and finish while providing a warm setting for daily life was accomplished through mixing warm natural finishes such as stained wood with gray tones in concrete and local limestone. The home's program also hinged around using both passive and active green features. Sustainable elements include geothermal heating/cooling, rainwater harvesting, spray foam insulation, high efficiency glazing, recessing lower spaces into the hillside on the west side, and roof/overhang design to provide passive solar coverage of walls and windows. The resulting design is a sustainably balanced, visually pleasing home which reflects the lifestyle and needs of the clients.
Photography by Andrew Pogue
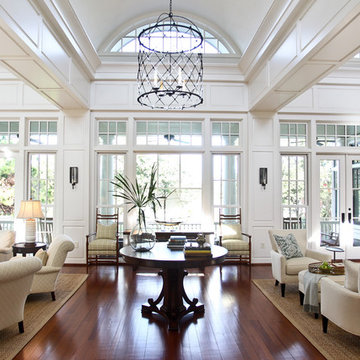
The large living room was divided into several areas: game table, reading area, center table and main sitting/TV area. All white/neutral upholstery is tempered with the use of textures and wood. A custom game table has cup holder pull-outs to keep the card playing surface free of clutter. The bookshelves boast a collection of found items, family photos and books. The center table was sized to sit below the lantern and to be large enough to fill the space but small enough to not interfere with navigating the room.
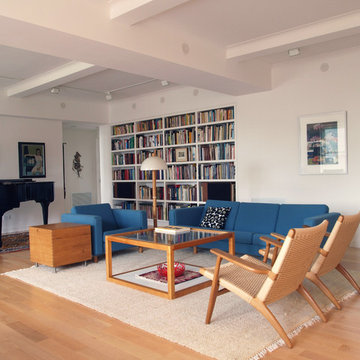
Living room, with piano and built-in bookshelves.
Свежая идея для дизайна: большая гостиная комната в стиле модернизм с музыкальной комнатой, белыми стенами и синим диваном - отличное фото интерьера
Свежая идея для дизайна: большая гостиная комната в стиле модернизм с музыкальной комнатой, белыми стенами и синим диваном - отличное фото интерьера
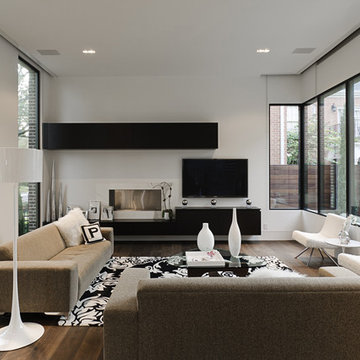
Photo by Peter Molick
На фото: гостиная комната в стиле модернизм с белыми стенами, горизонтальным камином и телевизором на стене с
На фото: гостиная комната в стиле модернизм с белыми стенами, горизонтальным камином и телевизором на стене с

Woodvalley Residence
Fireplace | Dry stacked gray blue limestone w/ cast concrete hearth
Floor | White Oak Flat Sawn, with a white finish that was sanded off called natural its a 7% gloss. Total was 4 layers. white finish, sanded, refinished. Installed and supplies around $20/sq.ft. The intention was to finish like natural driftwood with no gloss. You can contact the Builder Procon Projects for more detailed information.
http://proconprojects.com/
2011 © GAILE GUEVARA | PHOTOGRAPHY™ All rights reserved.
:: DESIGN TEAM ::
Interior Designer: Gaile Guevara
Interior Design Team: Layers & Layers
Renovation & House Extension by Procon Projects Limited
Architecture & Design by Mason Kent Design
Landscaping provided by Arcon Water Designs
Finishes
The flooring was engineered 7"W wide plankl, white oak, site finished in both a white & gray wash
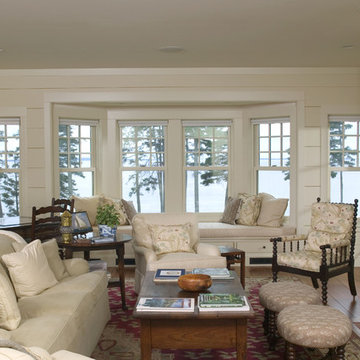
Photo by Randy O'Rourke
Стильный дизайн: гостиная комната в классическом стиле с белыми стенами и эркером - последний тренд
Стильный дизайн: гостиная комната в классическом стиле с белыми стенами и эркером - последний тренд
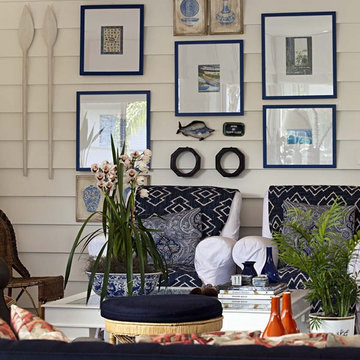
photo: Gui Morelli
На фото: гостиная комната в современном стиле с белыми стенами с
На фото: гостиная комната в современном стиле с белыми стенами с

Detail view of the balcony opening looking across the double-height space to the rear terrace.
Стильный дизайн: открытая гостиная комната среднего размера:: освещение в современном стиле с белыми стенами, полом из известняка, серым полом и панелями на части стены без телевизора - последний тренд
Стильный дизайн: открытая гостиная комната среднего размера:: освещение в современном стиле с белыми стенами, полом из известняка, серым полом и панелями на части стены без телевизора - последний тренд
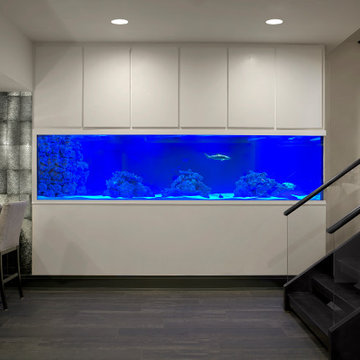
Behind that shark tank is an amazing “control room” that regulates water temperature, lighting and more.
Свежая идея для дизайна: огромный открытый домашний кинотеатр в современном стиле с белыми стенами, полом из ламината и коричневым полом - отличное фото интерьера
Свежая идея для дизайна: огромный открытый домашний кинотеатр в современном стиле с белыми стенами, полом из ламината и коричневым полом - отличное фото интерьера

Modern Living Room
На фото: парадная, открытая гостиная комната среднего размера в современном стиле с белыми стенами, светлым паркетным полом, фасадом камина из плитки, телевизором на стене и бежевым полом
На фото: парадная, открытая гостиная комната среднего размера в современном стиле с белыми стенами, светлым паркетным полом, фасадом камина из плитки, телевизором на стене и бежевым полом

A neutral and calming open plan living space including a white kitchen with an oak interior, oak timber slats feature on the island clad in a Silestone Halcyon worktop and backsplash. The kitchen included a Quooker Fusion Square Tap, Fisher & Paykel Integrated Dishwasher Drawer, Bora Pursu Recirculation Hob, Zanussi Undercounter Oven. All walls, ceiling, kitchen units, home office, banquette & TV unit are painted Farrow and Ball Wevet. The oak floor finish is a combination of hard wax oil and a harder wearing lacquer. Discreet home office with white hide and slide doors and an oak veneer interior. LED lighting within the home office, under the TV unit and over counter kitchen units. Corner banquette with a solid oak veneer seat and white drawers underneath for storage. TV unit appears floating, features an oak slat backboard and white drawers for storage. Furnishings from CA Design, Neptune and Zara Home.

Пример оригинального дизайна: большая открытая гостиная комната в классическом стиле с белыми стенами, светлым паркетным полом, стандартным камином, фасадом камина из камня, телевизором на стене, балками на потолке и обоями на стенах

This full home mid-century remodel project is in an affluent community perched on the hills known for its spectacular views of Los Angeles. Our retired clients were returning to sunny Los Angeles from South Carolina. Amidst the pandemic, they embarked on a two-year-long remodel with us - a heartfelt journey to transform their residence into a personalized sanctuary.
Opting for a crisp white interior, we provided the perfect canvas to showcase the couple's legacy art pieces throughout the home. Carefully curating furnishings that complemented rather than competed with their remarkable collection. It's minimalistic and inviting. We created a space where every element resonated with their story, infusing warmth and character into their newly revitalized soulful home.

PNW Modern living room with a tongue & groove ceiling detail, floor to ceiling windows and La Cantina doors that extend to the balcony. Bellevue, WA remodel on Lake Washington.
Гостиная с белыми стенами и разноцветными стенами – фото дизайна интерьера
7

