Гостиная с белыми стенами и разноцветными стенами – фото дизайна интерьера
Сортировать:
Бюджет
Сортировать:Популярное за сегодня
201 - 220 из 263 113 фото
1 из 3

Пример оригинального дизайна: открытая гостиная комната в стиле ретро с светлым паркетным полом, стандартным камином, фасадом камина из плитки, балками на потолке, белыми стенами и коричневым полом без телевизора
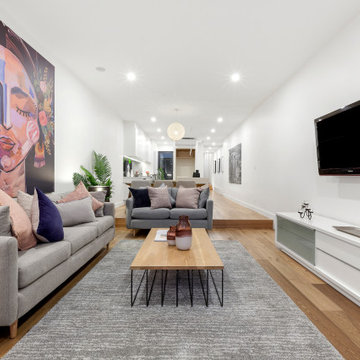
Источник вдохновения для домашнего уюта: гостиная комната в современном стиле с белыми стенами, паркетным полом среднего тона, телевизором на стене и коричневым полом
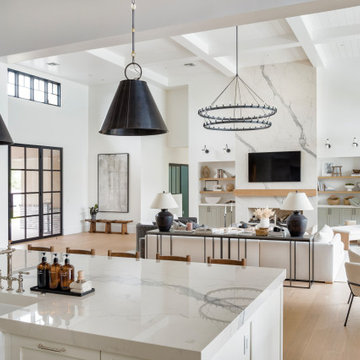
Идея дизайна: большая открытая комната для игр в стиле неоклассика (современная классика) с белыми стенами, светлым паркетным полом, стандартным камином, фасадом камина из камня, телевизором на стене, бежевым полом, кессонным потолком и панелями на части стены

Идея дизайна: гостиная комната в стиле рустика с белыми стенами, темным паркетным полом, коричневым полом, балками на потолке и потолком из вагонки

This 4,500 sq ft basement in Long Island is high on luxe, style, and fun. It has a full gym, golf simulator, arcade room, home theater, bar, full bath, storage, and an entry mud area. The palette is tight with a wood tile pattern to define areas and keep the space integrated. We used an open floor plan but still kept each space defined. The golf simulator ceiling is deep blue to simulate the night sky. It works with the room/doors that are integrated into the paneling — on shiplap and blue. We also added lights on the shuffleboard and integrated inset gym mirrors into the shiplap. We integrated ductwork and HVAC into the columns and ceiling, a brass foot rail at the bar, and pop-up chargers and a USB in the theater and the bar. The center arm of the theater seats can be raised for cuddling. LED lights have been added to the stone at the threshold of the arcade, and the games in the arcade are turned on with a light switch.
---
Project designed by Long Island interior design studio Annette Jaffe Interiors. They serve Long Island including the Hamptons, as well as NYC, the tri-state area, and Boca Raton, FL.
For more about Annette Jaffe Interiors, click here:
https://annettejaffeinteriors.com/
To learn more about this project, click here:
https://annettejaffeinteriors.com/basement-entertainment-renovation-long-island/

На фото: гостиная комната в морском стиле с белыми стенами, светлым паркетным полом, стандартным камином, фасадом камина из вагонки, телевизором на стене и балками на потолке с
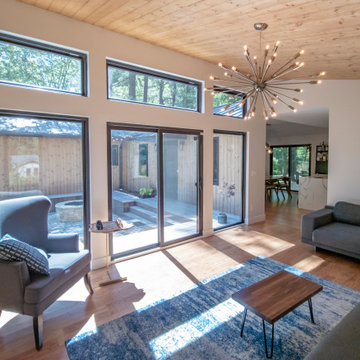
Expansive glass view from Living Room into Courtyard
На фото: маленькая изолированная гостиная комната в стиле модернизм с белыми стенами, светлым паркетным полом, отдельно стоящим телевизором, коричневым полом и деревянным потолком без камина для на участке и в саду
На фото: маленькая изолированная гостиная комната в стиле модернизм с белыми стенами, светлым паркетным полом, отдельно стоящим телевизором, коричневым полом и деревянным потолком без камина для на участке и в саду
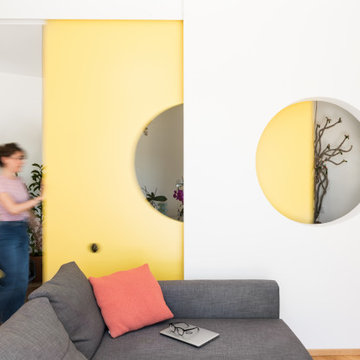
Dettaglio della parete scorrevole, realizzata su misura, che divide il soggiorno dalla zona studio.
Пример оригинального дизайна: огромная парадная, открытая гостиная комната в современном стиле с белыми стенами, светлым паркетным полом и коричневым полом
Пример оригинального дизайна: огромная парадная, открытая гостиная комната в современном стиле с белыми стенами, светлым паркетным полом и коричневым полом

Upgraged townhome to meet the ski bum's needs in the winter and avid hiker in the summer. This retreat was designed to maximize a small space environment, add a touch of class while increasing profits for the owner's Airbnb marketplace.
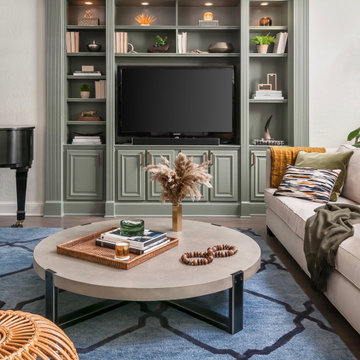
Свежая идея для дизайна: большая открытая гостиная комната в современном стиле с белыми стенами, паркетным полом среднего тона, стандартным камином, фасадом камина из камня, мультимедийным центром, серым полом и сводчатым потолком - отличное фото интерьера
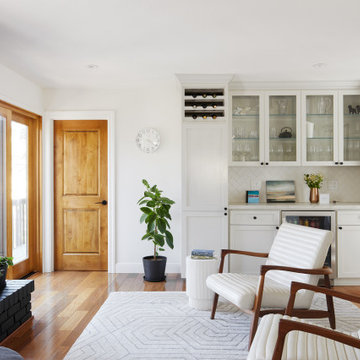
На фото: маленькая открытая гостиная комната в современном стиле с домашним баром, белыми стенами, темным паркетным полом, стандартным камином, фасадом камина из кирпича и коричневым полом без телевизора для на участке и в саду

Стильный дизайн: большая открытая гостиная комната в стиле модернизм с белыми стенами, полом из керамогранита, горизонтальным камином, фасадом камина из плитки, телевизором на стене и серым полом - последний тренд
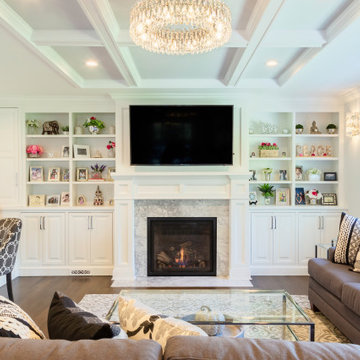
Lovely new kitchen and great room with plenty of custom features. Lots of natural light creating a bright, open space that is perfect for hosting!
На фото: большая открытая гостиная комната в стиле неоклассика (современная классика) с белыми стенами, стандартным камином, фасадом камина из камня, телевизором на стене, коричневым полом, кессонным потолком и паркетным полом среднего тона с
На фото: большая открытая гостиная комната в стиле неоклассика (современная классика) с белыми стенами, стандартным камином, фасадом камина из камня, телевизором на стене, коричневым полом, кессонным потолком и паркетным полом среднего тона с
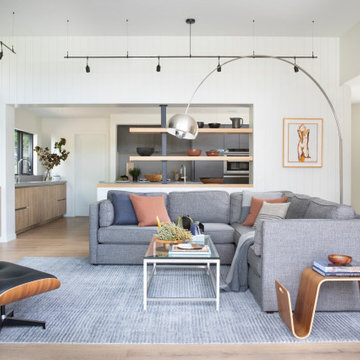
Open Living Room with 10' ceilings. Floating shelves separate space to kitchen beyond.
Источник вдохновения для домашнего уюта: открытая гостиная комната среднего размера в скандинавском стиле с белыми стенами, светлым паркетным полом, телевизором на стене и коричневым полом
Источник вдохновения для домашнего уюта: открытая гостиная комната среднего размера в скандинавском стиле с белыми стенами, светлым паркетным полом, телевизором на стене и коричневым полом

Light and Airy! Fresh and Modern Architecture by Arch Studio, Inc. 2021
Стильный дизайн: большая открытая гостиная комната в стиле неоклассика (современная классика) с домашним баром, белыми стенами, паркетным полом среднего тона, стандартным камином, фасадом камина из камня, телевизором на стене и серым полом - последний тренд
Стильный дизайн: большая открытая гостиная комната в стиле неоклассика (современная классика) с домашним баром, белыми стенами, паркетным полом среднего тона, стандартным камином, фасадом камина из камня, телевизором на стене и серым полом - последний тренд
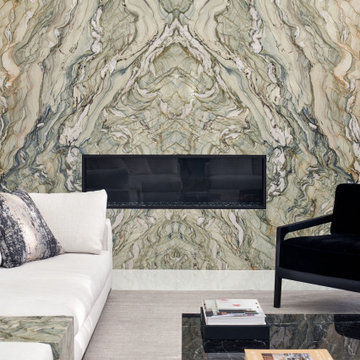
The Atherton House is a family compound for a professional couple in the tech industry, and their two teenage children. After living in Singapore, then Hong Kong, and building homes there, they looked forward to continuing their search for a new place to start a life and set down roots.
The site is located on Atherton Avenue on a flat, 1 acre lot. The neighboring lots are of a similar size, and are filled with mature planting and gardens. The brief on this site was to create a house that would comfortably accommodate the busy lives of each of the family members, as well as provide opportunities for wonder and awe. Views on the site are internal. Our goal was to create an indoor- outdoor home that embraced the benign California climate.
The building was conceived as a classic “H” plan with two wings attached by a double height entertaining space. The “H” shape allows for alcoves of the yard to be embraced by the mass of the building, creating different types of exterior space. The two wings of the home provide some sense of enclosure and privacy along the side property lines. The south wing contains three bedroom suites at the second level, as well as laundry. At the first level there is a guest suite facing east, powder room and a Library facing west.
The north wing is entirely given over to the Primary suite at the top level, including the main bedroom, dressing and bathroom. The bedroom opens out to a roof terrace to the west, overlooking a pool and courtyard below. At the ground floor, the north wing contains the family room, kitchen and dining room. The family room and dining room each have pocketing sliding glass doors that dissolve the boundary between inside and outside.
Connecting the wings is a double high living space meant to be comfortable, delightful and awe-inspiring. A custom fabricated two story circular stair of steel and glass connects the upper level to the main level, and down to the basement “lounge” below. An acrylic and steel bridge begins near one end of the stair landing and flies 40 feet to the children’s bedroom wing. People going about their day moving through the stair and bridge become both observed and observer.
The front (EAST) wall is the all important receiving place for guests and family alike. There the interplay between yin and yang, weathering steel and the mature olive tree, empower the entrance. Most other materials are white and pure.
The mechanical systems are efficiently combined hydronic heating and cooling, with no forced air required.

На фото: большая открытая гостиная комната в стиле кантри с белыми стенами, светлым паркетным полом, горизонтальным камином, фасадом камина из камня, телевизором на стене и сводчатым потолком с

We took advantage of the double volume ceiling height in the living room and added millwork to the stone fireplace, a reclaimed wood beam and a gorgeous, chandelier. The sliding doors lead out to the sundeck and the lake beyond. TV's mounted above fireplaces tend to be a little high for comfortable viewing from the sofa, so this tv is mounted on a pull down bracket for use when the fireplace is not turned on.
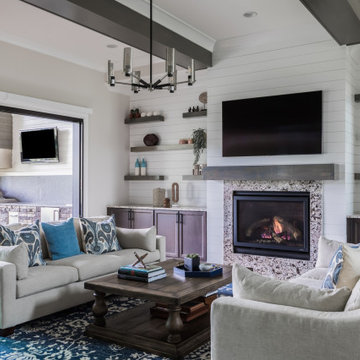
Lots of natural light, a relaxing color scheme, white sofas, floating shelves and a fireplace create a perfect getaway right in your own home!
Источник вдохновения для домашнего уюта: открытая гостиная комната среднего размера в стиле неоклассика (современная классика) с светлым паркетным полом, стандартным камином, фасадом камина из камня, телевизором на стене, балками на потолке, белыми стенами и стенами из вагонки
Источник вдохновения для домашнего уюта: открытая гостиная комната среднего размера в стиле неоклассика (современная классика) с светлым паркетным полом, стандартным камином, фасадом камина из камня, телевизором на стене, балками на потолке, белыми стенами и стенами из вагонки
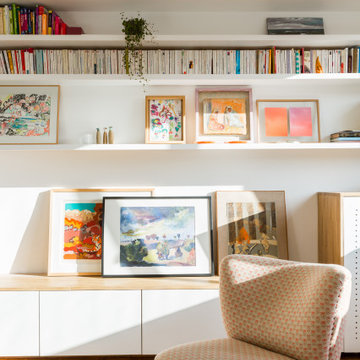
Стильный дизайн: открытая гостиная комната среднего размера в стиле модернизм с белыми стенами и коричневым полом без камина, телевизора - последний тренд
Гостиная с белыми стенами и разноцветными стенами – фото дизайна интерьера
11

