Гостиная с белыми стенами и полом из сланца – фото дизайна интерьера
Сортировать:
Бюджет
Сортировать:Популярное за сегодня
141 - 160 из 758 фото
1 из 3
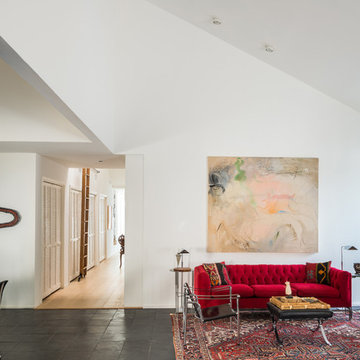
Mark Menjivar Photographer
Источник вдохновения для домашнего уюта: открытая гостиная комната в стиле модернизм с белыми стенами и полом из сланца без телевизора
Источник вдохновения для домашнего уюта: открытая гостиная комната в стиле модернизм с белыми стенами и полом из сланца без телевизора
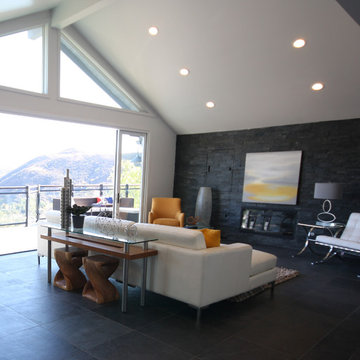
Kathy Edwards
Пример оригинального дизайна: большая открытая гостиная комната в стиле модернизм с белыми стенами, полом из сланца, стандартным камином, фасадом камина из камня и телевизором на стене
Пример оригинального дизайна: большая открытая гостиная комната в стиле модернизм с белыми стенами, полом из сланца, стандартным камином, фасадом камина из камня и телевизором на стене
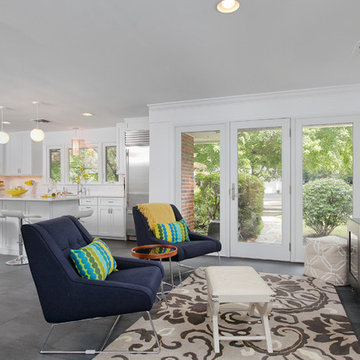
Источник вдохновения для домашнего уюта: открытая гостиная комната среднего размера в стиле неоклассика (современная классика) с белыми стенами, полом из сланца и телевизором на стене
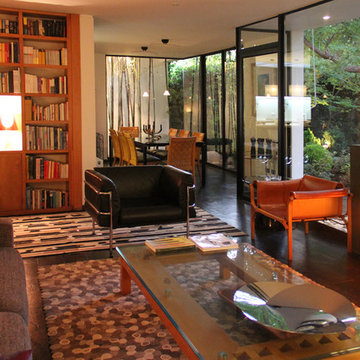
Пример оригинального дизайна: открытая гостиная комната среднего размера в современном стиле с белыми стенами, полом из сланца, двусторонним камином и фасадом камина из бетона
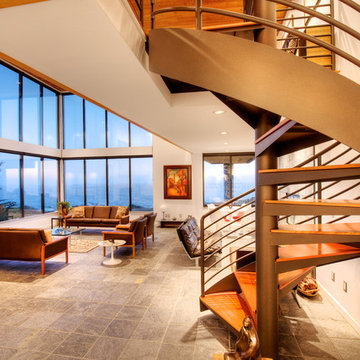
Sea Arches is a stunning modern architectural masterpiece, perched atop an eleven-acre peninsular promontory rising 160 feet above the Pacific Ocean on northern California’s spectacular Mendocino coast. Surrounded by the ocean on 3 sides and presiding over unparalleled vistas of sea and surf, Sea Arches includes 2,000 feet of ocean frontage, as well as beaches that extend some 1,300 feet. This one-of-a-kind property also includes one of the famous Elk Sea Stacks, a grouping of remarkable ancient rock outcroppings that tower above the Pacific, and add a powerful and dramatic element to the coastal scenery. Integrated gracefully into its spectacular setting, Sea Arches is set back 500 feet from the Pacific Coast Hwy and is completely screened from public view by more than 400 Monterey cypress trees. Approached by a winding, tree-lined drive, the main house and guesthouse include over 4,200 square feet of modern living space with four bedrooms, two mezzanines, two mini-lofts, and five full bathrooms. All rooms are spacious and the hallways are extra-wide. A cantilevered, raised deck off the living-room mezzanine provides a stunningly close approach to the ocean. Walls of glass invite views of the enchanting scenery in every direction: north to the Elk Sea Stacks, south to Point Arena and its historic lighthouse, west beyond the property’s captive sea stack to the horizon, and east to lofty wooded mountains. All of these vistas are enjoyed from Sea Arches and from the property’s mile-long groomed trails that extend along the oceanfront bluff tops overlooking the beautiful beaches on the north and south side of the home. While completely private and secluded, Sea Arches is just a two-minute drive from the charming village of Elk offering quaint and cozy restaurants and inns. A scenic seventeen-mile coastal drive north will bring you to the picturesque and historic seaside village of Mendocino which attracts tourists from near and far. One can also find many world-class wineries in nearby Anderson Valley. All of this just a three-hour drive from San Francisco or if you choose to fly, Little River Airport, with its mile long runway, is only 16 miles north of Sea Arches. Truly a special and unique property, Sea Arches commands some of the most dramatic coastal views in the world, and offers superb design, construction, and high-end finishes throughout, along with unparalleled beauty, tranquility, and privacy. Property Highlights: • Idyllically situated on a one-of-a-kind eleven-acre oceanfront parcel • Dwelling is completely screened from public view by over 400 trees • Includes 2,000 feet of ocean frontage plus over 1,300 feet of beaches • Includes one of the famous Elk Sea Stacks connected to the property by an isthmus • Main house plus private guest house totaling over 4300 sq ft of superb living space • 4 bedrooms and 5 full bathrooms • Separate His and Hers master baths • Open floor plan featuring Single Level Living (with the exception of mezzanines and lofts) • Spacious common rooms with extra wide hallways • Ample opportunities throughout the home for displaying art • Radiant heated slate floors throughout • Soaring 18 foot high ceilings in main living room with walls of glass • Cantilevered viewing deck off the mezzanine for up close ocean views • Gourmet kitchen with top of the line stainless appliances, custom cabinetry and granite counter tops • Granite window sills throughout the home • Spacious guest house including a living room, wet bar, large bedroom, an office/second bedroom, two spacious baths, sleeping loft and two mini lofts • Spectacular ocean and sunset views from most every room in the house • Gracious winding driveway offering ample parking • Large 2 car-garage with workshop • Extensive low-maintenance landscaping offering a profusion of Spring and Summer blooms • Approx. 1 mile of groomed trails • Equipped with a generator • Copper roof • Anchored in bedrock by 42 reinforced concrete piers and framed with steel girders.
2 Fireplaces
Deck
Granite Countertops
Guest House
Patio
Security System
Storage
Gardens
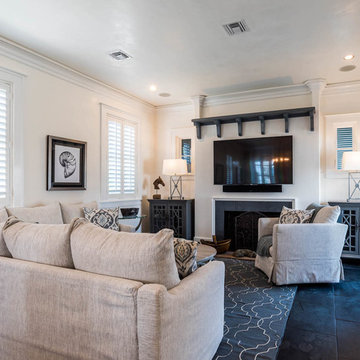
Alys Beach Vacation Rental
На фото: большая открытая гостиная комната в морском стиле с белыми стенами, полом из сланца, стандартным камином, фасадом камина из камня, телевизором на стене и черным полом
На фото: большая открытая гостиная комната в морском стиле с белыми стенами, полом из сланца, стандартным камином, фасадом камина из камня, телевизором на стене и черным полом
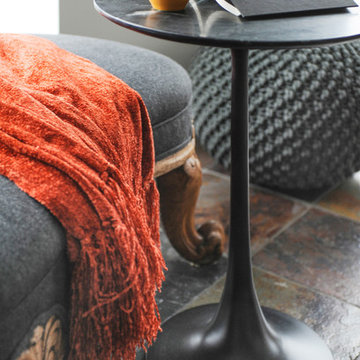
The homeowners of this condo sought our assistance when downsizing from a large family home on Howe Sound to a small urban condo in Lower Lonsdale, North Vancouver. They asked us to incorporate many of their precious antiques and art pieces into the new design. Our challenges here were twofold; first, how to deal with the unconventional curved floor plan with vast South facing windows that provide a 180 degree view of downtown Vancouver, and second, how to successfully merge an eclectic collection of antique pieces into a modern setting. We began by updating most of their artwork with new matting and framing. We created a gallery effect by grouping like artwork together and displaying larger pieces on the sections of wall between the windows, lighting them with black wall sconces for a graphic effect. We re-upholstered their antique seating with more contemporary fabrics choices - a gray flannel on their Victorian fainting couch and a fun orange chenille animal print on their Louis style chairs. We selected black as an accent colour for many of the accessories as well as the dining room wall to give the space a sophisticated modern edge. The new pieces that we added, including the sofa, coffee table and dining light fixture are mid century inspired, bridging the gap between old and new. White walls and understated wallpaper provide the perfect backdrop for the colourful mix of antique pieces. Interior Design by Lori Steeves, Simply Home Decorating. Photos by Tracey Ayton Photography
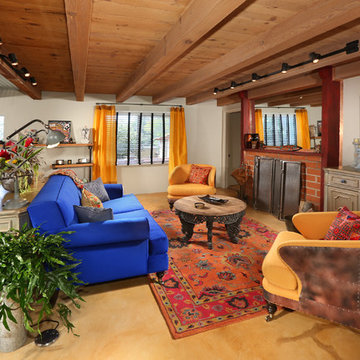
Unique living room area with stained glass panel, fireplace and seating area open to neighboring kitchen space.
Photo Credit: Tom Queally
Источник вдохновения для домашнего уюта: открытая гостиная комната среднего размера в стиле фьюжн с белыми стенами, полом из сланца, стандартным камином, фасадом камина из кирпича и телевизором на стене
Источник вдохновения для домашнего уюта: открытая гостиная комната среднего размера в стиле фьюжн с белыми стенами, полом из сланца, стандартным камином, фасадом камина из кирпича и телевизором на стене
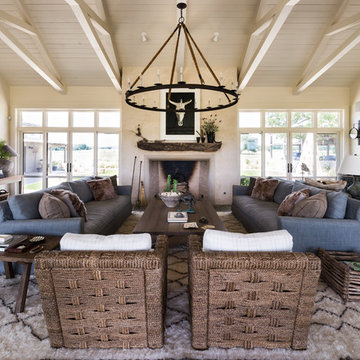
На фото: большая парадная, изолированная гостиная комната в стиле кантри с белыми стенами, полом из сланца, стандартным камином, фасадом камина из штукатурки и серым полом без телевизора
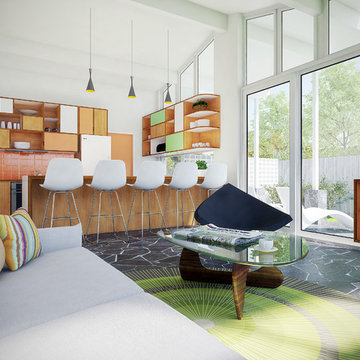
Djordje Krstanic
Источник вдохновения для домашнего уюта: открытая гостиная комната среднего размера в стиле ретро с белыми стенами, полом из сланца и телевизором на стене
Источник вдохновения для домашнего уюта: открытая гостиная комната среднего размера в стиле ретро с белыми стенами, полом из сланца и телевизором на стене
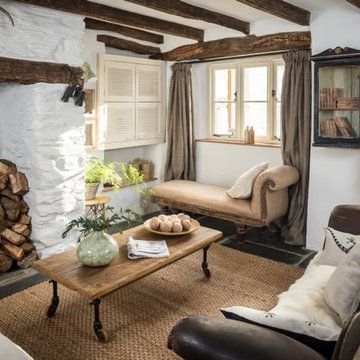
На фото: гостиная комната в стиле кантри с белыми стенами, полом из сланца, печью-буржуйкой, фасадом камина из камня и скрытым телевизором
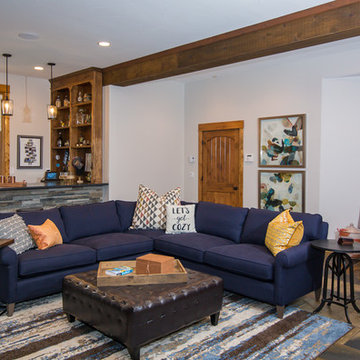
Living Room Accessories
Пример оригинального дизайна: открытая гостиная комната среднего размера в стиле неоклассика (современная классика) с домашним баром, белыми стенами, полом из сланца и разноцветным полом без камина
Пример оригинального дизайна: открытая гостиная комната среднего размера в стиле неоклассика (современная классика) с домашним баром, белыми стенами, полом из сланца и разноцветным полом без камина
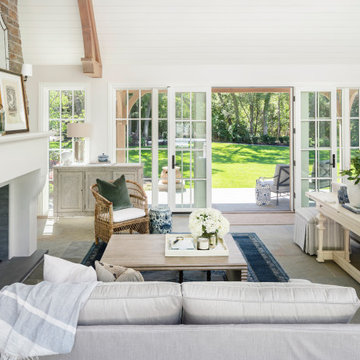
Пример оригинального дизайна: открытая гостиная комната с белыми стенами, полом из сланца, стандартным камином, отдельно стоящим телевизором и серым полом
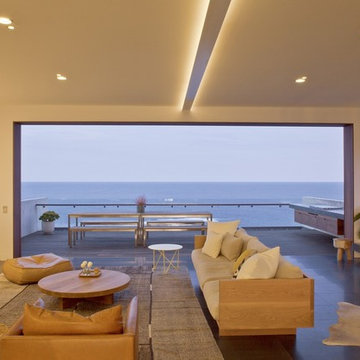
Simon Wood
Свежая идея для дизайна: большая открытая гостиная комната в современном стиле с белыми стенами, полом из сланца, горизонтальным камином, фасадом камина из бетона и телевизором на стене - отличное фото интерьера
Свежая идея для дизайна: большая открытая гостиная комната в современном стиле с белыми стенами, полом из сланца, горизонтальным камином, фасадом камина из бетона и телевизором на стене - отличное фото интерьера
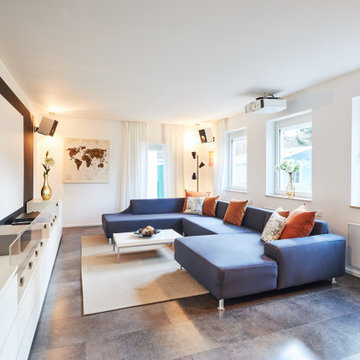
Das blaue Sofa bringt frischen Wind in dieses Moderne Wohnzimmer
Пример оригинального дизайна: большая гостиная комната в современном стиле с белыми стенами и полом из сланца
Пример оригинального дизайна: большая гостиная комната в современном стиле с белыми стенами и полом из сланца
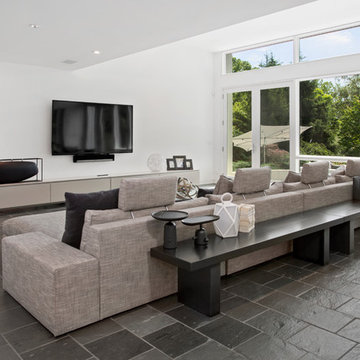
Greg Grupenhof Photography
На фото: большая открытая гостиная комната в современном стиле с белыми стенами, полом из сланца и телевизором на стене с
На фото: большая открытая гостиная комната в современном стиле с белыми стенами, полом из сланца и телевизором на стене с

Les sol sont en ardoise naturelle.
La cheminée est au gaz de marque Bodard & Gonay.
Nous avons fourni le mobilier et la décoration par le biais de notre société "Décoration & Design".
Le canapé de marque JORI, dimensionné pour la pièce.
le tapis sur mesure en soie naturelle de chez DEDIMORA.
J'ai dessiné et fait réaliser la table de salon, pour que les dimensions correspondent bien à la pièce.
Le lustre I-RAIN OLED de chez BLACKBODY est également conçu sur mesure.
Les spot encastrés en verre et inox de marque LIMBURG.
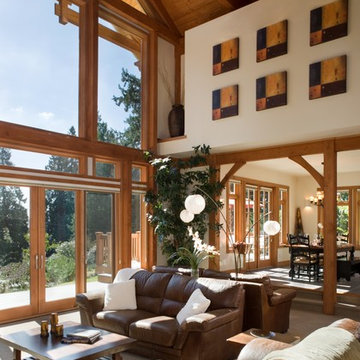
Идея дизайна: парадная, открытая гостиная комната в стиле рустика с белыми стенами, полом из сланца, стандартным камином и фасадом камина из камня без телевизора
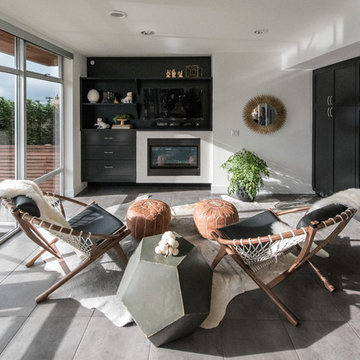
На фото: большая гостиная комната в стиле модернизм с белыми стенами, полом из сланца, стандартным камином и фасадом камина из бетона
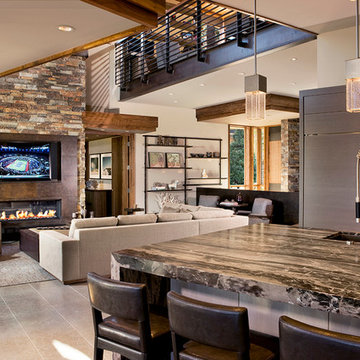
Design build AV System: Savant control system with Lutron Homeworks lighting and shading system. Great Room and Master Bed surround sound. Full audio video distribution. Climate and fireplace control. Ruckus Wireless access points. In-wall iPads control points. Remote cameras.
Гостиная с белыми стенами и полом из сланца – фото дизайна интерьера
8

