Гостиная с белыми стенами и полом из сланца – фото дизайна интерьера
Сортировать:
Бюджет
Сортировать:Популярное за сегодня
201 - 220 из 758 фото
1 из 3
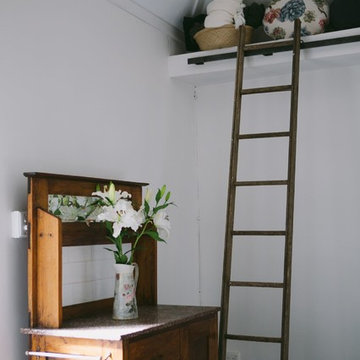
OUR CLIENTS HAD SOME VERY CLEAR INSTRUCTIONS FOR THIS COTTAGE RESTORATION – THE BUDGET WAS STRICT, IT NEEDED TO BE COMPLETELY SELF CONTAINED AND SUITABLE FOR BNB GUESTS AND THEY WANTED IT TO FEEL “MORE OPEN”.
THE STONE FEATURES OF THE ORIGINAL 1800’S BUILDING WERE ABSOLUTELY GORGEOUS. THIS COUPLED WITH THE PROPERTY IT WAS BUILT ON CREATED ALL THE INSPIRATION WE NEEDED TO FULFIL THE BRIEF. IN THE MAIN LIVING AREA WE OPENED UP THE SPACE WITH GABLED CEILINGS CREATING A BEAUTIFUL ENTRANCE AND EXTRA ROOM FOR STORAGE ACCESSIBLE VIA LIBRARY LADDERS . WE ADOPTED A WHITE COLOUR SCHEME FOR THE WALLS AND CEILING TO MAKE SUCH A SMALL SPACE FEEL AS ROOMY AND BRIGHT AS POSSIBLE AND AS A STARK CONTRAST TO THE ORIGINAL STONE AND SLATE FLOORS. WE ALSO ENCLOSED A VERANDAH ON THE BACK OF THE 2 ROOM COTTAGE TO FULFIL THE “SELF CONTAINED” REQUIREMENT MAKING ROOM FOR A SMALL BATHROOM AND KITCHEN.
WHILST WE HAVE ADOPTED A ‘COUNTRY COTTAGE’ FEEL, THE SPACE IS A BLEND OF BOTH VINTAGE AND MODERN DECOR.
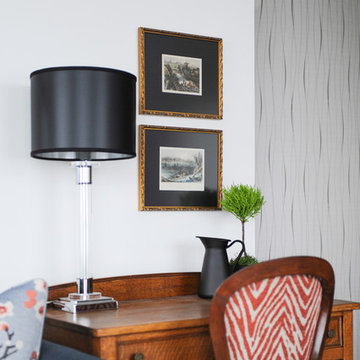
The homeowners of this condo sought our assistance when downsizing from a large family home on Howe Sound to a small urban condo in Lower Lonsdale, North Vancouver. They asked us to incorporate many of their precious antiques and art pieces into the new design. Our challenges here were twofold; first, how to deal with the unconventional curved floor plan with vast South facing windows that provide a 180 degree view of downtown Vancouver, and second, how to successfully merge an eclectic collection of antique pieces into a modern setting. We began by updating most of their artwork with new matting and framing. We created a gallery effect by grouping like artwork together and displaying larger pieces on the sections of wall between the windows, lighting them with black wall sconces for a graphic effect. We re-upholstered their antique seating with more contemporary fabrics choices - a gray flannel on their Victorian fainting couch and a fun orange chenille animal print on their Louis style chairs. We selected black as an accent colour for many of the accessories as well as the dining room wall to give the space a sophisticated modern edge. The new pieces that we added, including the sofa, coffee table and dining light fixture are mid century inspired, bridging the gap between old and new. White walls and understated wallpaper provide the perfect backdrop for the colourful mix of antique pieces. Interior Design by Lori Steeves, Simply Home Decorating. Photos by Tracey Ayton Photography
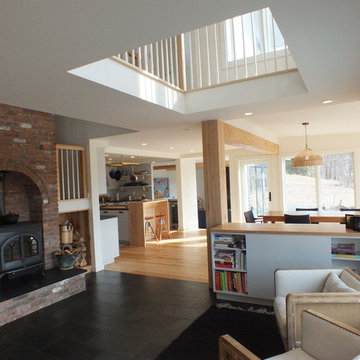
Источник вдохновения для домашнего уюта: большая открытая гостиная комната в скандинавском стиле с белыми стенами, полом из сланца, печью-буржуйкой и фасадом камина из металла

Modern Living Room and Kitchen Interior Design Rendering. Which have sofa, painting on the wall, small table, blue carpet in the living room area by interior design firms. In the kitchen area there is white build-in cabinet , kitchen with island, chairs , fridge, plant in side of sofa, sink on the island, pendant light.
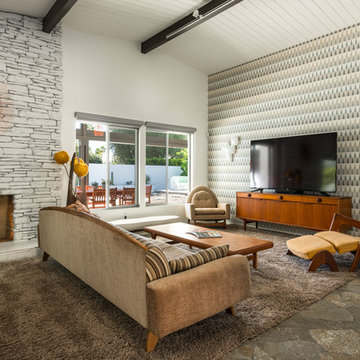
Open Concept floor plan detailing living room and dining area
Идея дизайна: большая парадная, открытая гостиная комната в стиле ретро с белыми стенами, полом из сланца, стандартным камином, фасадом камина из камня и разноцветным полом без телевизора
Идея дизайна: большая парадная, открытая гостиная комната в стиле ретро с белыми стенами, полом из сланца, стандартным камином, фасадом камина из камня и разноцветным полом без телевизора
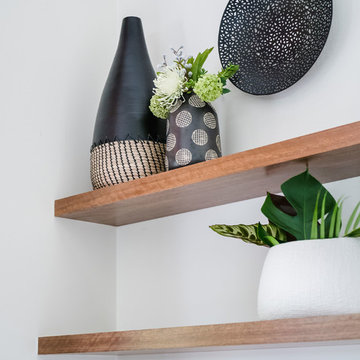
Kate Hansen Photography
Свежая идея для дизайна: большая открытая гостиная комната в стиле ретро с белыми стенами, полом из сланца, печью-буржуйкой, фасадом камина из штукатурки, телевизором на стене и коричневым полом - отличное фото интерьера
Свежая идея для дизайна: большая открытая гостиная комната в стиле ретро с белыми стенами, полом из сланца, печью-буржуйкой, фасадом камина из штукатурки, телевизором на стене и коричневым полом - отличное фото интерьера
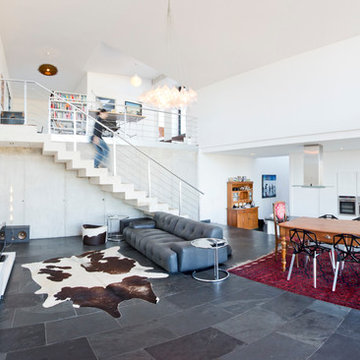
Pelut i Pelat
Пример оригинального дизайна: большая открытая гостиная комната в современном стиле с белыми стенами, мультимедийным центром и полом из сланца без камина
Пример оригинального дизайна: большая открытая гостиная комната в современном стиле с белыми стенами, мультимедийным центром и полом из сланца без камина
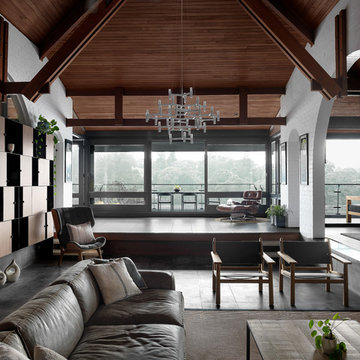
Engaged by the client to update this 1970's architecturally designed waterfront home by Frank Cavalier, we refreshed the interiors whilst highlighting the existing features such as the Queensland Rosewood timber ceilings.
The concept presented was a clean, industrial style interior and exterior lift, collaborating the existing Japanese and Mid Century hints of architecture and design.
A project we thoroughly enjoyed from start to finish, we hope you do too.
Photography: Luke Butterly
Construction: Glenstone Constructions
Tiles: Lulo Tiles
Upholstery: The Chair Man
Window Treatment: The Curtain Factory
Fixtures + Fittings: Parisi / Reece / Meir / Client Supplied
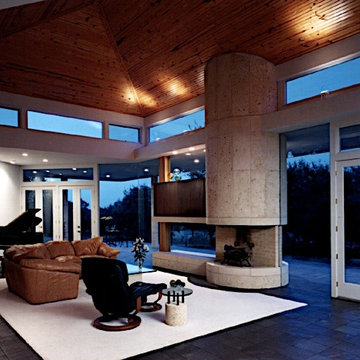
Paul Bardagji
Свежая идея для дизайна: огромная открытая гостиная комната в средиземноморском стиле с белыми стенами, полом из сланца, двусторонним камином, фасадом камина из камня и скрытым телевизором - отличное фото интерьера
Свежая идея для дизайна: огромная открытая гостиная комната в средиземноморском стиле с белыми стенами, полом из сланца, двусторонним камином, фасадом камина из камня и скрытым телевизором - отличное фото интерьера
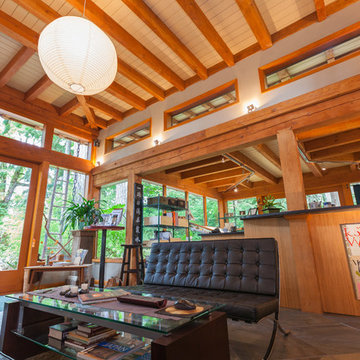
Источник вдохновения для домашнего уюта: открытая гостиная комната в современном стиле с белыми стенами, полом из сланца, разноцветным полом и балками на потолке

Пример оригинального дизайна: маленькая парадная, изолированная гостиная комната в викторианском стиле с белыми стенами, полом из сланца, стандартным камином и фасадом камина из металла без телевизора для на участке и в саду
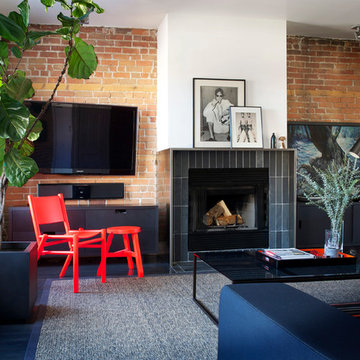
Leona Mozes Photography for Scott Ward Design
Стильный дизайн: парадная, открытая гостиная комната среднего размера в стиле ретро с белыми стенами, стандартным камином, фасадом камина из плитки, телевизором на стене и полом из сланца - последний тренд
Стильный дизайн: парадная, открытая гостиная комната среднего размера в стиле ретро с белыми стенами, стандартным камином, фасадом камина из плитки, телевизором на стене и полом из сланца - последний тренд
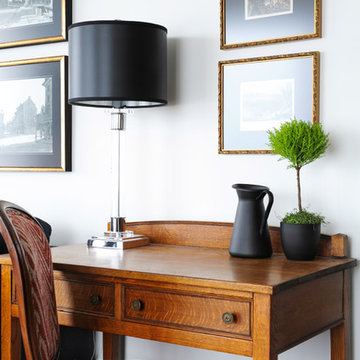
The homeowners of this condo sought our assistance when downsizing from a large family home on Howe Sound to a small urban condo in Lower Lonsdale, North Vancouver. They asked us to incorporate many of their precious antiques and art pieces into the new design. Our challenges here were twofold; first, how to deal with the unconventional curved floor plan with vast South facing windows that provide a 180 degree view of downtown Vancouver, and second, how to successfully merge an eclectic collection of antique pieces into a modern setting. We began by updating most of their artwork with new matting and framing. We created a gallery effect by grouping like artwork together and displaying larger pieces on the sections of wall between the windows, lighting them with black wall sconces for a graphic effect. We re-upholstered their antique seating with more contemporary fabrics choices - a gray flannel on their Victorian fainting couch and a fun orange chenille animal print on their Louis style chairs. We selected black as an accent colour for many of the accessories as well as the dining room wall to give the space a sophisticated modern edge. The new pieces that we added, including the sofa, coffee table and dining light fixture are mid century inspired, bridging the gap between old and new. White walls and understated wallpaper provide the perfect backdrop for the colourful mix of antique pieces. Interior Design by Lori Steeves, Simply Home Decorating. Photos by Tracey Ayton Photography
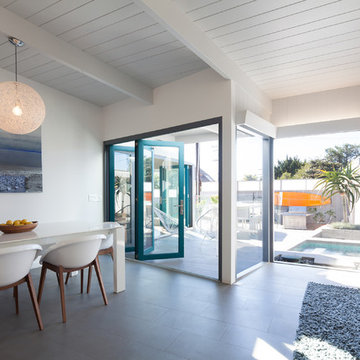
Renovation by Abeer Sweis with Synthesis, Inc. Photographer: Chang Kyun Kim
На фото: парадная, открытая гостиная комната среднего размера в современном стиле с белыми стенами, полом из сланца, стандартным камином, фасадом камина из кирпича, телевизором на стене и серым полом
На фото: парадная, открытая гостиная комната среднего размера в современном стиле с белыми стенами, полом из сланца, стандартным камином, фасадом камина из кирпича, телевизором на стене и серым полом
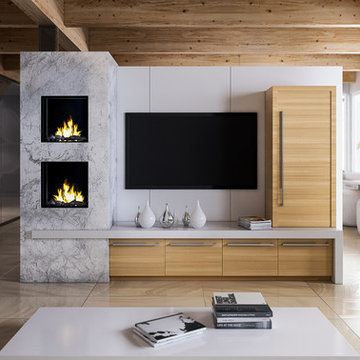
images by Dusan Vukcevic
На фото: гостиная комната среднего размера в современном стиле с белыми стенами, полом из сланца, телевизором на стене, фасадом камина из камня и бежевым полом
На фото: гостиная комната среднего размера в современном стиле с белыми стенами, полом из сланца, телевизором на стене, фасадом камина из камня и бежевым полом
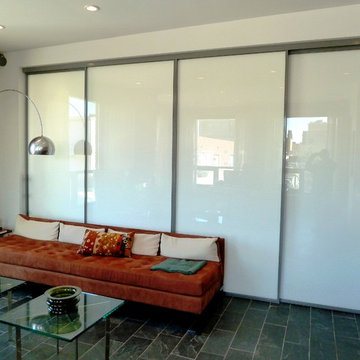
Стильный дизайн: изолированная гостиная комната среднего размера в стиле лофт с белыми стенами, полом из сланца и черным полом без камина - последний тренд
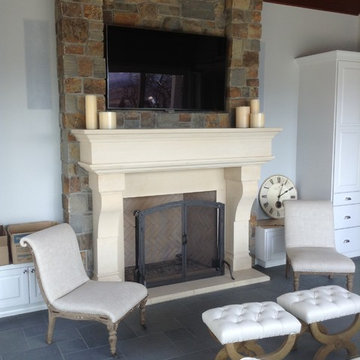
Sandra Bourgeois Design ASID
ElDorato Stone fireplace surround
contrasts the Brazilian Green slate floor
На фото: открытая комната для игр среднего размера в классическом стиле с полом из сланца, стандартным камином, фасадом камина из камня, телевизором на стене и белыми стенами
На фото: открытая комната для игр среднего размера в классическом стиле с полом из сланца, стандартным камином, фасадом камина из камня, телевизором на стене и белыми стенами
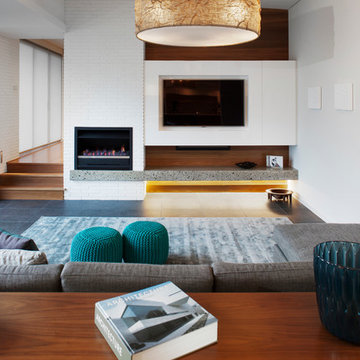
Jetmaster 850 topaz gas coal fire.
Photo courtesy Daniel Cassetai Design
На фото: гостиная комната в современном стиле с белыми стенами, полом из сланца, стандартным камином, фасадом камина из кирпича и телевизором на стене с
На фото: гостиная комната в современном стиле с белыми стенами, полом из сланца, стандартным камином, фасадом камина из кирпича и телевизором на стене с
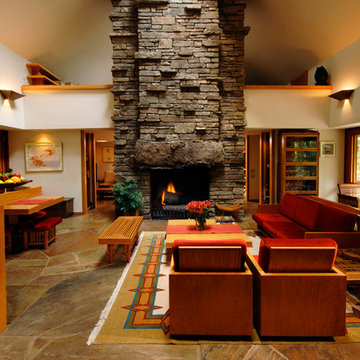
John Amatucci
Стильный дизайн: большая открытая гостиная комната в современном стиле с стандартным камином, фасадом камина из камня, белыми стенами, полом из сланца и коричневым полом без телевизора - последний тренд
Стильный дизайн: большая открытая гостиная комната в современном стиле с стандартным камином, фасадом камина из камня, белыми стенами, полом из сланца и коричневым полом без телевизора - последний тренд
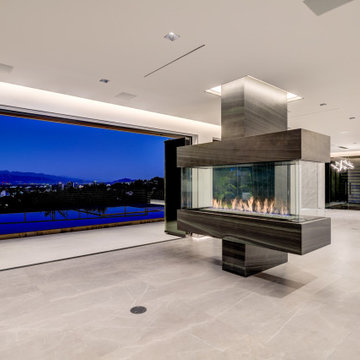
На фото: большая парадная, открытая гостиная комната в современном стиле с белыми стенами, полом из сланца, двусторонним камином, фасадом камина из дерева и серым полом
Гостиная с белыми стенами и полом из сланца – фото дизайна интерьера
11

