Гостиная с белыми стенами и полом из сланца – фото дизайна интерьера
Сортировать:
Бюджет
Сортировать:Популярное за сегодня
101 - 120 из 758 фото
1 из 3
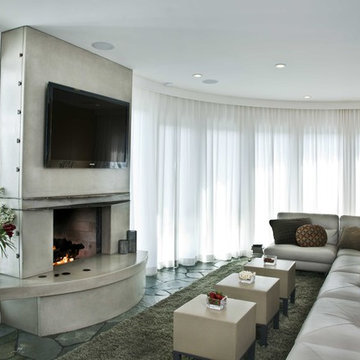
Shelley Metcalf
Пример оригинального дизайна: большая изолированная гостиная комната в морском стиле с домашним баром, белыми стенами, полом из сланца, двусторонним камином, фасадом камина из бетона и телевизором на стене
Пример оригинального дизайна: большая изолированная гостиная комната в морском стиле с домашним баром, белыми стенами, полом из сланца, двусторонним камином, фасадом камина из бетона и телевизором на стене
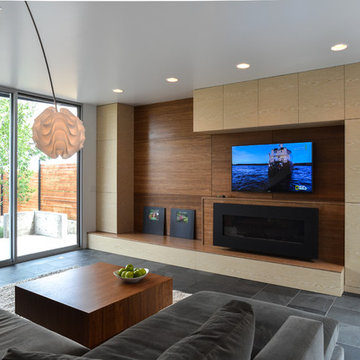
The living room, below the kitchen, in the modern addition, is also open to two sides to create a "bowl of light".
Свежая идея для дизайна: парадная, открытая гостиная комната среднего размера в современном стиле с белыми стенами, полом из сланца, горизонтальным камином, фасадом камина из дерева, телевизором на стене и серым полом - отличное фото интерьера
Свежая идея для дизайна: парадная, открытая гостиная комната среднего размера в современном стиле с белыми стенами, полом из сланца, горизонтальным камином, фасадом камина из дерева, телевизором на стене и серым полом - отличное фото интерьера
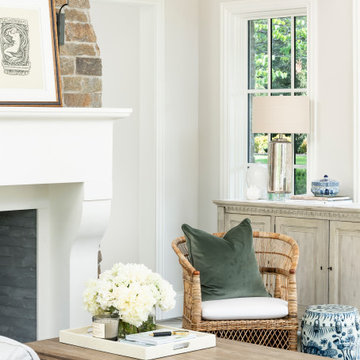
Свежая идея для дизайна: большая открытая гостиная комната в стиле неоклассика (современная классика) с белыми стенами, полом из сланца, стандартным камином, фасадом камина из камня, телевизором на стене и серым полом - отличное фото интерьера
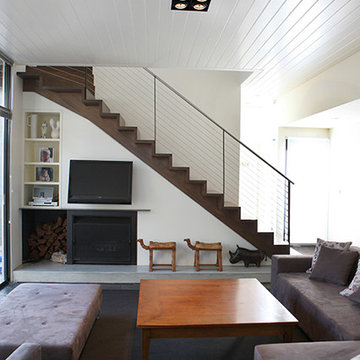
Evelyn Rose Photography
На фото: изолированная гостиная комната среднего размера в стиле модернизм с белыми стенами, полом из сланца, печью-буржуйкой, фасадом камина из металла и телевизором на стене
На фото: изолированная гостиная комната среднего размера в стиле модернизм с белыми стенами, полом из сланца, печью-буржуйкой, фасадом камина из металла и телевизором на стене
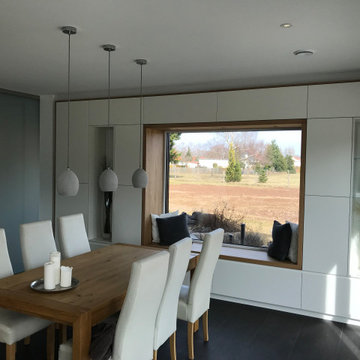
Идея дизайна: открытая гостиная комната среднего размера в современном стиле с белыми стенами, полом из сланца и деревянными стенами
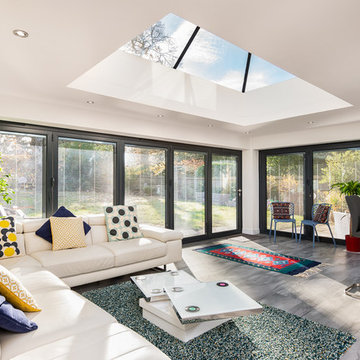
Miriam Sheridan
Свежая идея для дизайна: открытая гостиная комната среднего размера в стиле неоклассика (современная классика) с белыми стенами, полом из сланца и серым полом - отличное фото интерьера
Свежая идея для дизайна: открытая гостиная комната среднего размера в стиле неоклассика (современная классика) с белыми стенами, полом из сланца и серым полом - отличное фото интерьера

The family room addition to this 1930's stone house
was conceived of as an outdoor room, with floor-to-ceiling
glass doors, large skylights and a fieldstone floor. White
cabinets, cherry and slate countertops harmonize with the
exposed stone walls.
Photo: Jeffrey Totaro
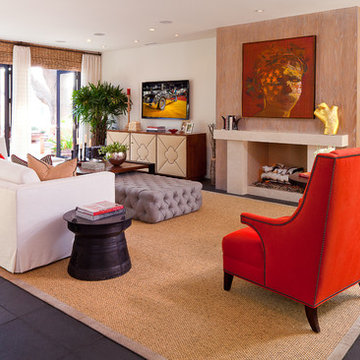
Most of the furnishings in the residence were custom-made, such as the living room media cabinet with leather upholstered doors and nail head trim. The living room cocktail table is comprised of two separate pieces: a table and a tufted ottoman, which can be pulled out for extra seating when entertaining guests.
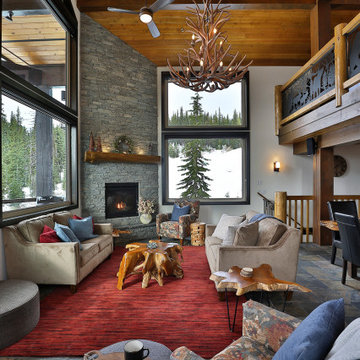
Entering the chalet, an open concept great room greets you. Kitchen, dining, and vaulted living room with wood ceilings create uplifting space to gather and connect. The living room features a vaulted ceiling, expansive windows, and upper loft with decorative railing panels.
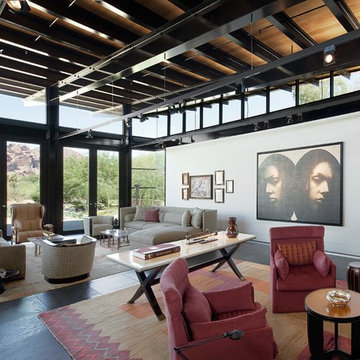
На фото: большая открытая, парадная гостиная комната в стиле лофт с белыми стенами и полом из сланца без камина, телевизора с
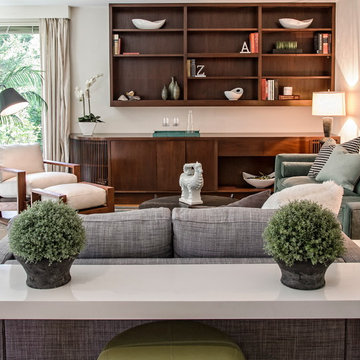
Heidi Pribell Interiors puts a fresh twist on classic design serving the major Boston metro area. By blending grandeur with bohemian flair, Heidi creates inviting interiors with an elegant and sophisticated appeal. Confident in mixing eras, style and color, she brings her expertise and love of antiques, art and objects to every project.
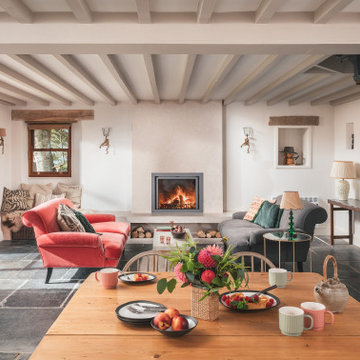
Идея дизайна: открытая гостиная комната среднего размера в стиле кантри с белыми стенами, полом из сланца и стандартным камином
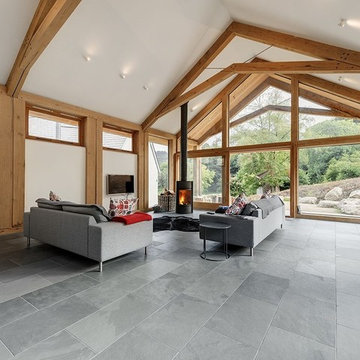
Beautiful open plan timber framed extension, designed by van Ellen + Sheryn Architects, hand crafted by Carpenter Oak Ltd.
Photo credit: van Ellen + Sheryn
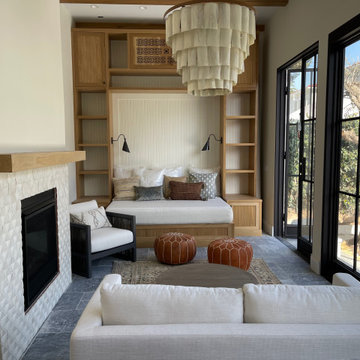
Two car garage converted to a 900 SQFT Pool house and art studio. Custom pool and spa with adjacent BBQ, 5 ancient olive trees relocated from NorCal, hardscape design and build, outdoor dining area, and new driveway.
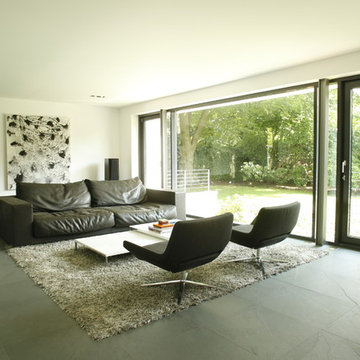
Foto: Marcus Müller
Пример оригинального дизайна: большая гостиная комната в современном стиле с белыми стенами и полом из сланца
Пример оригинального дизайна: большая гостиная комната в современном стиле с белыми стенами и полом из сланца
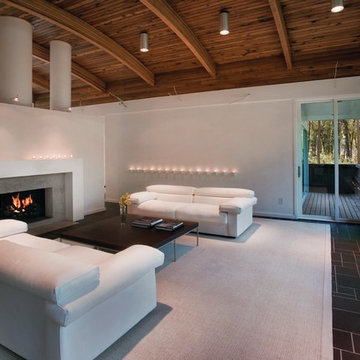
Living Room with vaulted wood ceiling
На фото: большая гостиная комната в современном стиле с белыми стенами, полом из сланца, стандартным камином и фасадом камина из камня
На фото: большая гостиная комната в современном стиле с белыми стенами, полом из сланца, стандартным камином и фасадом камина из камня
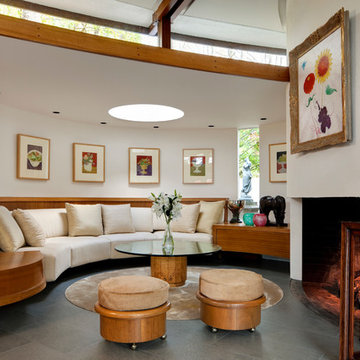
bruce buck
На фото: большая открытая, парадная гостиная комната в современном стиле с белыми стенами, фасадом камина из бетона, полом из сланца и стандартным камином без телевизора
На фото: большая открытая, парадная гостиная комната в современном стиле с белыми стенами, фасадом камина из бетона, полом из сланца и стандартным камином без телевизора
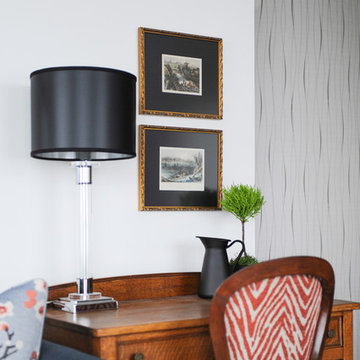
The homeowners of this condo sought our assistance when downsizing from a large family home on Howe Sound to a small urban condo in Lower Lonsdale, North Vancouver. They asked us to incorporate many of their precious antiques and art pieces into the new design. Our challenges here were twofold; first, how to deal with the unconventional curved floor plan with vast South facing windows that provide a 180 degree view of downtown Vancouver, and second, how to successfully merge an eclectic collection of antique pieces into a modern setting. We began by updating most of their artwork with new matting and framing. We created a gallery effect by grouping like artwork together and displaying larger pieces on the sections of wall between the windows, lighting them with black wall sconces for a graphic effect. We re-upholstered their antique seating with more contemporary fabrics choices - a gray flannel on their Victorian fainting couch and a fun orange chenille animal print on their Louis style chairs. We selected black as an accent colour for many of the accessories as well as the dining room wall to give the space a sophisticated modern edge. The new pieces that we added, including the sofa, coffee table and dining light fixture are mid century inspired, bridging the gap between old and new. White walls and understated wallpaper provide the perfect backdrop for the colourful mix of antique pieces. Interior Design by Lori Steeves, Simply Home Decorating. Photos by Tracey Ayton Photography
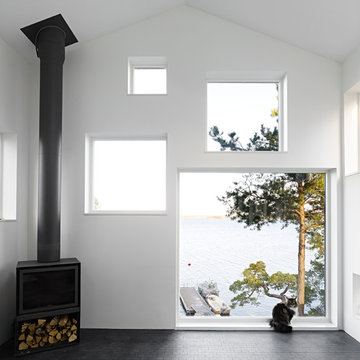
Brendan Austin
Пример оригинального дизайна: большая парадная, открытая гостиная комната в скандинавском стиле с белыми стенами, полом из сланца и печью-буржуйкой без телевизора
Пример оригинального дизайна: большая парадная, открытая гостиная комната в скандинавском стиле с белыми стенами, полом из сланца и печью-буржуйкой без телевизора
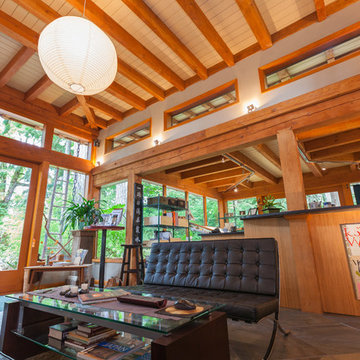
Источник вдохновения для домашнего уюта: открытая гостиная комната в современном стиле с белыми стенами, полом из сланца, разноцветным полом и балками на потолке
Гостиная с белыми стенами и полом из сланца – фото дизайна интерьера
6

