Гостиная с белыми стенами и полом из бамбука – фото дизайна интерьера
Сортировать:
Бюджет
Сортировать:Популярное за сегодня
41 - 60 из 856 фото
1 из 3
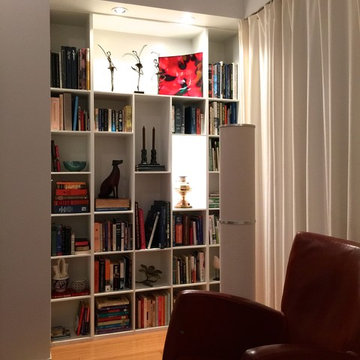
ARCSPACE STUDIO
Идея дизайна: двухуровневая гостиная комната среднего размера в стиле неоклассика (современная классика) с стандартным камином, белыми стенами, полом из бамбука и фасадом камина из плитки
Идея дизайна: двухуровневая гостиная комната среднего размера в стиле неоклассика (современная классика) с стандартным камином, белыми стенами, полом из бамбука и фасадом камина из плитки

The clean lines give our Newport cast stone fireplace a unique modern style, which is sure to add a touch of panache to any home. This mantel is very versatile when it comes to style and size with its adjustable height and width. Perfect for outdoor living installation as well.
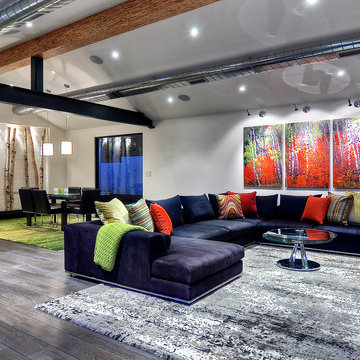
When Irvine designer, Richard Bustos’ client decided to remodel his Orange County 4,900 square foot home into a contemporary space, he immediately thought of Cantoni. His main concern though was based on the assumption that our luxurious modern furnishings came with an equally luxurious price tag. It was only after a visit to our Irvine store, where the client and Richard connected that the client realized our extensive collection of furniture and accessories was well within his reach.
“Richard was very thorough and straight forward as far as pricing,” says the client. "I became very intrigued that he was able to offer high quality products that I was looking for within my budget.”
The next phases of the project involved looking over floor plans and discussing the client’s vision as far as design. The goal was to create a comfortable, yet stylish and modern layout for the client, his wife, and their three kids. In addition to creating a cozy and contemporary space, the client wanted his home to exude a tranquil atmosphere. Drawing most of his inspiration from Houzz, (the leading online platform for home remodeling and design) the client incorporated a Zen-like ambiance through the distressed greyish brown flooring, organic bamboo wall art, and with Richard’s help, earthy wall coverings, found in both the master bedroom and bathroom.
Over the span of approximately two years, Richard helped his client accomplish his vision by selecting pieces of modern furniture that possessed the right colors, earthy tones, and textures so as to complement the home’s pre-existing features.
The first room the duo tackled was the great room, and later continued furnishing the kitchen and master bedroom. Living up to its billing, the great room not only opened up to a breathtaking view of the Newport coast, it also was one great space. Richard decided that the best option to maximize the space would be to break the room into two separate yet distinct areas for living and dining.
While exploring our online collections, the client discovered the Jasper Shag rug in a bold and vibrant green. The grassy green rug paired with the sleek Italian made Montecarlo glass dining table added just the right amount of color and texture to compliment the natural beauty of the bamboo sculpture. The client happily adds, “I’m always receiving complements on the green rug!”
Once the duo had completed the dining area, they worked on furnishing the living area, and later added pieces like the classic Renoir bed to the master bedroom and Crescent Console to the kitchen, which adds both balance and sophistication. The living room, also known as the family room was the central area where Richard’s client and his family would spend quality time. As a fellow family man, Richard understood that that meant creating an inviting space with comfortable and durable pieces of furniture that still possessed a modern flare. The client loved the look and design of the Mercer sectional. With Cantoni’s ability to customize furniture, Richard was able to special order the sectional in a fabric that was both durable and aesthetically pleasing.
Selecting the color scheme for the living room was also greatly influenced by the client’s pre-existing artwork as well as unique distressed floors. Richard recommended adding dark pieces of furniture as seen in the Mercer sectional along with the Viera area rug. He explains, “The darker colors and contrast of the rug’s material worked really well with the distressed wood floor.” Furthermore, the comfortable American Leather Recliner, which was customized in red leather not only maximized the space, but also tied in the client’s picturesque artwork beautifully. The client adds gratefully, “Richard was extremely helpful with color; He was great at seeing if I was taking it too far or not enough.”
It is apparent that Richard and his client made a great team. With the client’s passion for great design and Richard’s design expertise, together they transformed the home into a modern sanctuary. Working with this particular client was a very rewarding experience for Richard. He adds, “My client and his family were so easy and fun to work with. Their enthusiasm, focus, and involvement are what helped me bring their ideas to life. I think we created a unique environment that their entire family can enjoy for many years to come.”
https://www.cantoni.com/project/a-contemporary-sanctuary
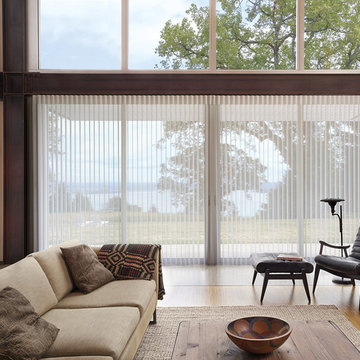
На фото: большая парадная, открытая гостиная комната в современном стиле с белыми стенами и полом из бамбука

На фото: большая открытая гостиная комната в стиле неоклассика (современная классика) с белыми стенами, полом из бамбука, стандартным камином, фасадом камина из штукатурки и телевизором на стене с
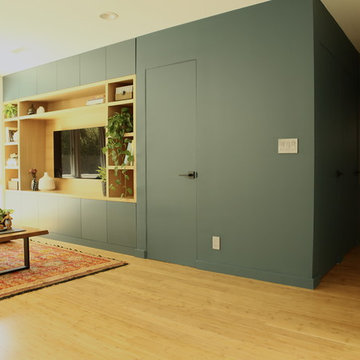
A new project with a lot of thinking outside the box... This time the clients reached out to me with a desire to remodel their kid's bathroom and also wanted to move the washer and dryer from the garage to a new location inside the house. I started playing around with the layout and realized that if we move a few walls we can gain a new kids' bathroom, an upgraded master bathroom, a walk-in closet and a niche for the washer and dryer. This change also added plenty of storage, with new built-in TV cabinets, coat cabinet, and hallway cabinets.
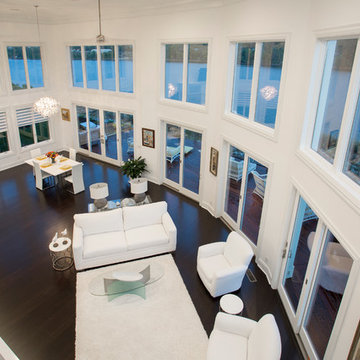
This gorgeous Award-Winning custom built home was designed for its views of the Ohio River, but what makes it even more unique is the contemporary, white-out interior.
On entering the home, a 19' ceiling greets you and then opens up again as you travel down the entry hall into the large open living space. The back wall is largely made of windows on the house's curve, which follows the river's bend and leads to a wrap-around IPE-deck with glass railings.
The master suite offers a mounted fireplace on a glass ceramic wall, an accent wall of mirrors with contemporary sconces, and a wall of sliding glass doors that open up to the wrap around deck that overlooks the Ohio River.
The Master-bathroom includes an over-sized shower with offset heads, a dry sauna, and a two-sided mirror for double vanities.
On the second floor, you will find a large balcony with glass railings that overlooks the large open living space on the first floor. Two bedrooms are connected by a bathroom suite, are pierced by natural light from openings to the foyer.
This home also has a bourbon bar room, a finished bonus room over the garage, custom corbel overhangs and limestone accents on the exterior and many other modern finishes.
Photos by Grupenhof Photography
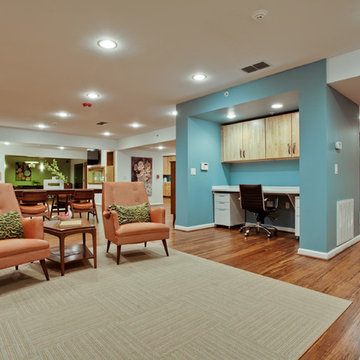
Идея дизайна: большая парадная, открытая гостиная комната в стиле ретро с белыми стенами, полом из бамбука, стандартным камином и фасадом камина из кирпича без телевизора
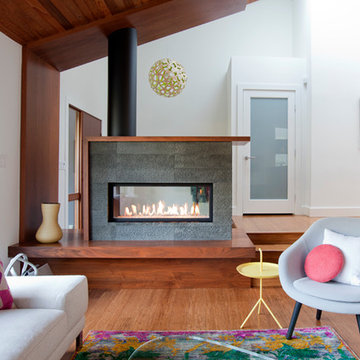
Janis Nicolay
Идея дизайна: большая открытая гостиная комната в современном стиле с белыми стенами, полом из бамбука, двусторонним камином и фасадом камина из камня
Идея дизайна: большая открытая гостиная комната в современном стиле с белыми стенами, полом из бамбука, двусторонним камином и фасадом камина из камня
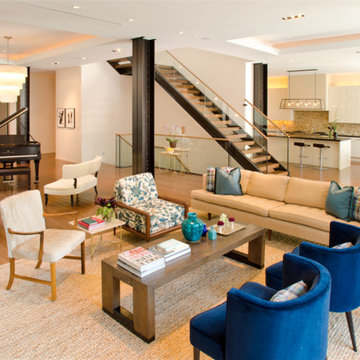
Michael Lipman
На фото: большая открытая гостиная комната в современном стиле с белыми стенами и полом из бамбука
На фото: большая открытая гостиная комната в современном стиле с белыми стенами и полом из бамбука
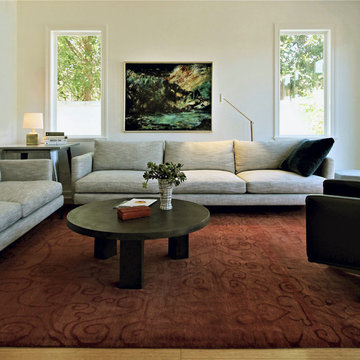
Идея дизайна: открытая гостиная комната среднего размера в скандинавском стиле с белыми стенами, полом из бамбука и коричневым полом
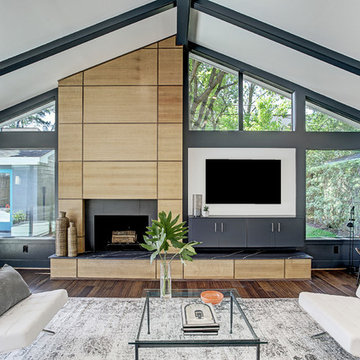
Family Room with fireplace and entertainment center.
TK Images
На фото: гостиная комната в стиле ретро с белыми стенами, полом из бамбука, стандартным камином, фасадом камина из дерева, телевизором на стене, коричневым полом и ковром на полу
На фото: гостиная комната в стиле ретро с белыми стенами, полом из бамбука, стандартным камином, фасадом камина из дерева, телевизором на стене, коричневым полом и ковром на полу
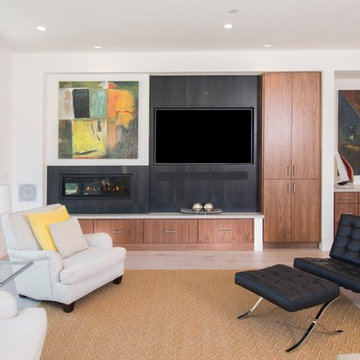
На фото: парадная, открытая гостиная комната среднего размера в современном стиле с белыми стенами, полом из бамбука, горизонтальным камином, фасадом камина из бетона, мультимедийным центром и бежевым полом с
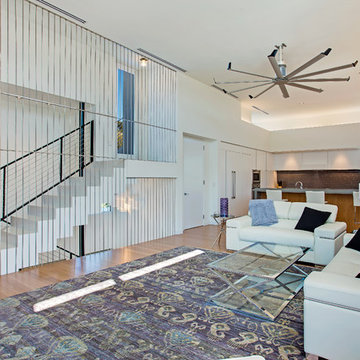
This home is constructed in the world famous neighborhood of Lido Shores in Sarasota, Fl. The home features a flipped layout with a front court pool and a rear loading garage. The floor plan is flipped as well with the main living area on the second floor. This home has a HERS index of 16 and is registered LEED Platinum with the USGBC.
Ryan Gamma Photography
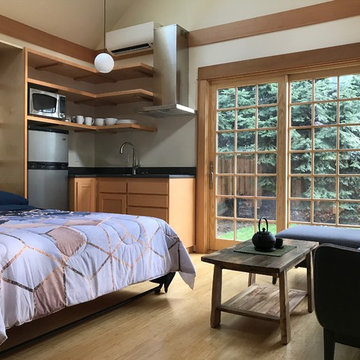
Living/Dining/Kitchen/Bedroom = Studio ADU!
Photo by: Peter Chee Photography
Пример оригинального дизайна: маленькая открытая гостиная комната в восточном стиле с белыми стенами и полом из бамбука для на участке и в саду
Пример оригинального дизайна: маленькая открытая гостиная комната в восточном стиле с белыми стенами и полом из бамбука для на участке и в саду
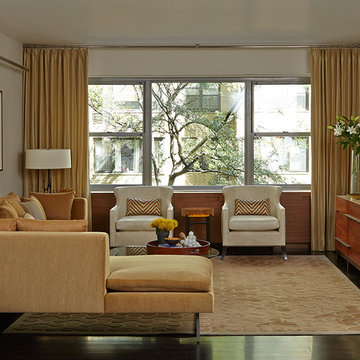
Tom Powel Imaging
Идея дизайна: парадная, изолированная гостиная комната среднего размера в современном стиле с белыми стенами, полом из бамбука, телевизором на стене и коричневым полом без камина
Идея дизайна: парадная, изолированная гостиная комната среднего размера в современном стиле с белыми стенами, полом из бамбука, телевизором на стене и коричневым полом без камина
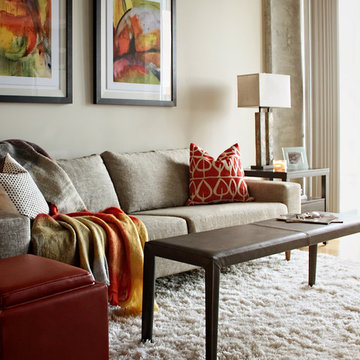
Luna Grey
Источник вдохновения для домашнего уюта: маленькая открытая гостиная комната в современном стиле с белыми стенами и полом из бамбука без камина, телевизора для на участке и в саду
Источник вдохновения для домашнего уюта: маленькая открытая гостиная комната в современном стиле с белыми стенами и полом из бамбука без камина, телевизора для на участке и в саду
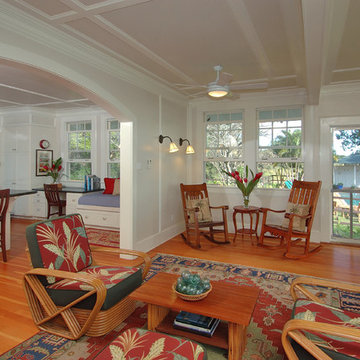
Свежая идея для дизайна: открытая гостиная комната среднего размера в морском стиле с белыми стенами и полом из бамбука без камина, телевизора - отличное фото интерьера
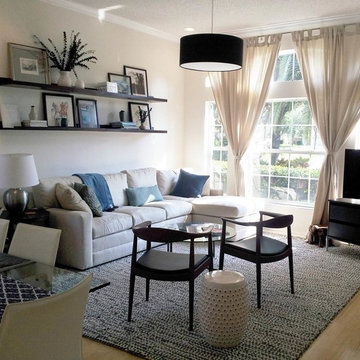
Свежая идея для дизайна: маленькая открытая гостиная комната:: освещение в морском стиле с белыми стенами, полом из бамбука и отдельно стоящим телевизором без камина для на участке и в саду - отличное фото интерьера
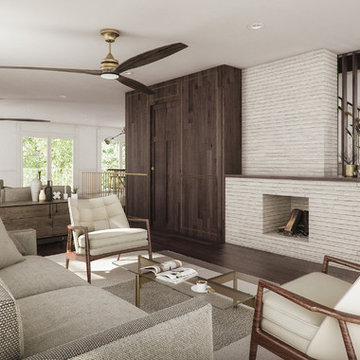
This renovation of a Colonial-style home in Charlotte, North Carolina focused on clean, simple spaces, thoughtful detailing, and the juxtaposition of classic and contemporary design elements.
Гостиная с белыми стенами и полом из бамбука – фото дизайна интерьера
3

