Гостиная с белыми стенами и полом из бамбука – фото дизайна интерьера
Сортировать:
Бюджет
Сортировать:Популярное за сегодня
21 - 40 из 856 фото
1 из 3
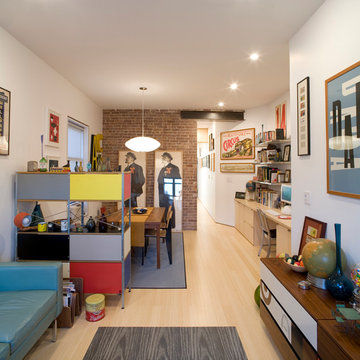
Fabian Birgfeld PHOTOtectonics
Свежая идея для дизайна: маленькая открытая гостиная комната в стиле лофт с белыми стенами, полом из бамбука и коричневым полом без камина, телевизора для на участке и в саду - отличное фото интерьера
Свежая идея для дизайна: маленькая открытая гостиная комната в стиле лофт с белыми стенами, полом из бамбука и коричневым полом без камина, телевизора для на участке и в саду - отличное фото интерьера

This mixed-income housing development on six acres in town is adjacent to national forest. Conservation concerns restricted building south of the creek and budgets led to efficient layouts.
All of the units have decks and primary spaces facing south for sun and mountain views; an orientation reflected in the building forms. The seven detached market-rate duplexes along the creek subsidized the deed restricted two- and three-story attached duplexes along the street and west boundary which can be entered through covered access from street and courtyard. This arrangement of the units forms a courtyard and thus unifies them into a single community.
The use of corrugated, galvanized metal and fiber cement board – requiring limited maintenance – references ranch and agricultural buildings. These vernacular references, combined with the arrangement of units, integrate the housing development into the fabric of the region.
A.I.A. Wyoming Chapter Design Award of Citation 2008
Project Year: 2009
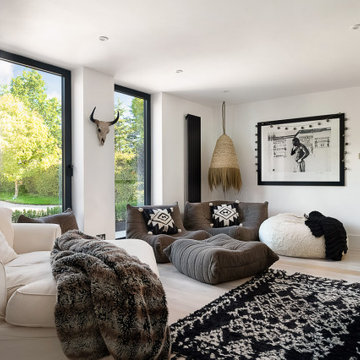
Свежая идея для дизайна: изолированная гостиная комната среднего размера в стиле модернизм с белыми стенами, полом из бамбука и коричневым полом - отличное фото интерьера
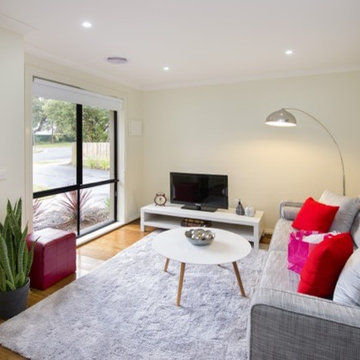
Sarah Mazur
Пример оригинального дизайна: маленькая открытая гостиная комната в современном стиле с белыми стенами, полом из бамбука и отдельно стоящим телевизором для на участке и в саду
Пример оригинального дизайна: маленькая открытая гостиная комната в современном стиле с белыми стенами, полом из бамбука и отдельно стоящим телевизором для на участке и в саду
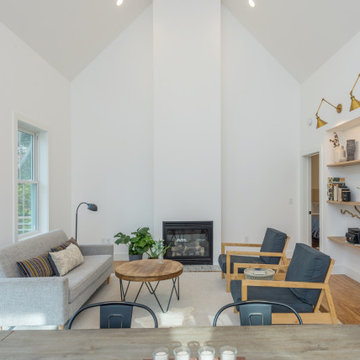
Open floor plan. Dining and living room. Eucalyptus Bamboo flooring, white walls and trim. Large sliding door.
Стильный дизайн: маленькая открытая гостиная комната в стиле неоклассика (современная классика) с белыми стенами, стандартным камином, коричневым полом и полом из бамбука для на участке и в саду - последний тренд
Стильный дизайн: маленькая открытая гостиная комната в стиле неоклассика (современная классика) с белыми стенами, стандартным камином, коричневым полом и полом из бамбука для на участке и в саду - последний тренд
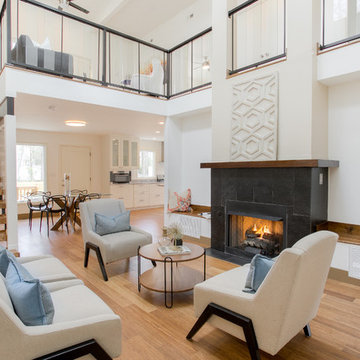
Double height living room with gas fireplace and wide-plank bamboo flooring. The stair is open riser with cables hung from a structural LVL given a distressed look. The benches on either side of fireplace create a cozy reading nook or extra seating.

The great room opens to the lanai with expansive ocean views and a large infinity edge pool. The house was designed in the plantation beach style popular here in the islands. Note the white painted vaulted ceiling, paneled wall detail, grass-cloth wall covering, and built-in bookshelves and window seat reading nook.

На фото: парадная, открытая гостиная комната среднего размера в современном стиле с белыми стенами, полом из бамбука, двусторонним камином, фасадом камина из камня, телевизором на стене и бежевым полом
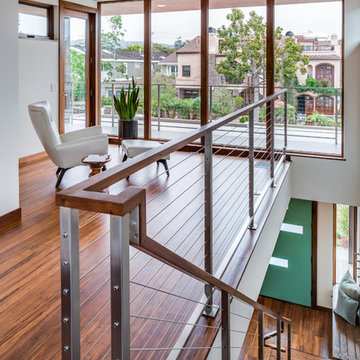
Ken Drake
Стильный дизайн: двухуровневая гостиная комната среднего размера в стиле модернизм с белыми стенами и полом из бамбука без телевизора - последний тренд
Стильный дизайн: двухуровневая гостиная комната среднего размера в стиле модернизм с белыми стенами и полом из бамбука без телевизора - последний тренд
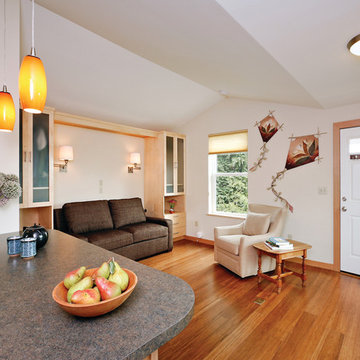
The living room serves as bedroom and visiting area. It has one large south facing window with a territorial view of Mnt. Rainier. Falcon's Nest is saturated with natural light and warmed by the richness of caramelized bamboo flooring. Built in closets at either end of the couch provide room for his and hers storage.
Jim Houston
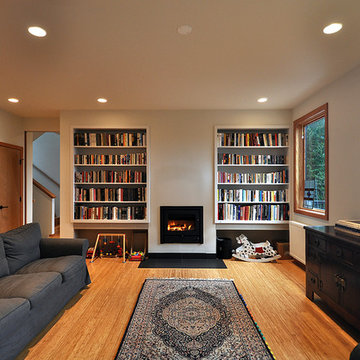
Architect: Grouparchitect.
Modular Contractor: Method Homes.
General Contractor: Britannia Construction & Design
Идея дизайна: большая открытая гостиная комната в современном стиле с белыми стенами, полом из бамбука, стандартным камином, с книжными шкафами и полками и ковром на полу без телевизора
Идея дизайна: большая открытая гостиная комната в современном стиле с белыми стенами, полом из бамбука, стандартным камином, с книжными шкафами и полками и ковром на полу без телевизора

На фото: большая открытая гостиная комната в стиле неоклассика (современная классика) с с книжными шкафами и полками, белыми стенами и полом из бамбука без камина, телевизора с
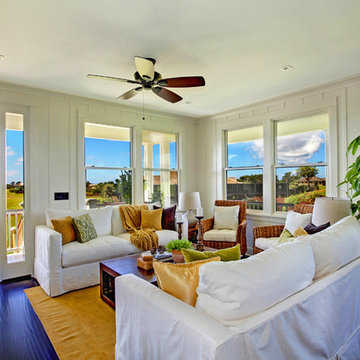
The cozy cottage living room's white board and batten walls add classic elegance to this cozy living space. We used white slip covered sofas and woven armchairs to create a relaxed living space designed to be enjoyed. The green and yellow accents create a warm atmosphere. It's one of those homes where you curl up after a day at the beach and unwind with the family.

参道を行き交う人からの視線をかわしつつ、常緑樹の樹々の梢と緑を大胆に借景している。右奥には畳の間。テレビボードの後ろは坪庭となっている。建築照明を灯した様子。床材はバンブー風呂^リング。焦げ茶色部分に一部ホワイト部分をコンビネーションして、それがテレビボードから吹抜まで伸びやかに連続しています。
★撮影|黒住直臣★施工|TH-1
★コーディネート|ザ・ハウス
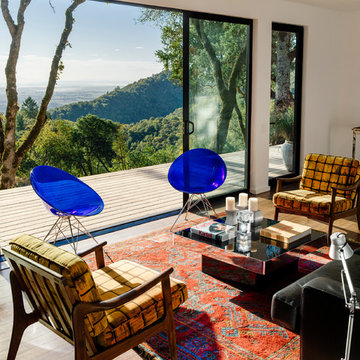
Joe Fletcher
Стильный дизайн: открытая гостиная комната среднего размера в стиле модернизм с белыми стенами и полом из бамбука без камина, телевизора - последний тренд
Стильный дизайн: открытая гостиная комната среднего размера в стиле модернизм с белыми стенами и полом из бамбука без камина, телевизора - последний тренд
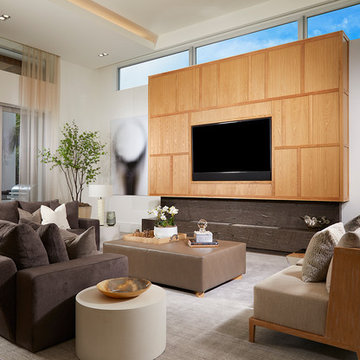
the decorators unlimited, Daniel Newcomb photography
На фото: открытая, парадная гостиная комната среднего размера:: освещение в стиле модернизм с белыми стенами, полом из бамбука, мультимедийным центром и коричневым полом без камина
На фото: открытая, парадная гостиная комната среднего размера:: освещение в стиле модернизм с белыми стенами, полом из бамбука, мультимедийным центром и коричневым полом без камина
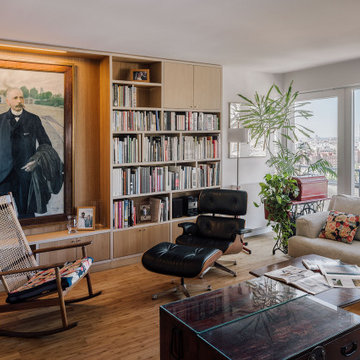
Salón
Стильный дизайн: большая гостиная комната в современном стиле с с книжными шкафами и полками, полом из бамбука, деревянными стенами, белыми стенами и коричневым полом - последний тренд
Стильный дизайн: большая гостиная комната в современном стиле с с книжными шкафами и полками, полом из бамбука, деревянными стенами, белыми стенами и коричневым полом - последний тренд
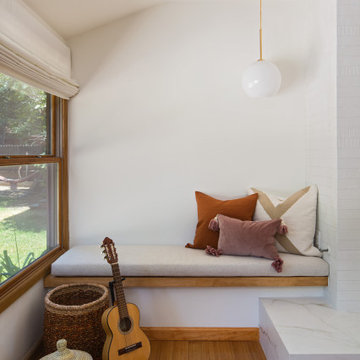
Complete overhaul of the common area in this wonderful Arcadia home.
The living room, dining room and kitchen were redone.
The direction was to obtain a contemporary look but to preserve the warmth of a ranch home.
The perfect combination of modern colors such as grays and whites blend and work perfectly together with the abundant amount of wood tones in this design.
The open kitchen is separated from the dining area with a large 10' peninsula with a waterfall finish detail.
Notice the 3 different cabinet colors, the white of the upper cabinets, the Ash gray for the base cabinets and the magnificent olive of the peninsula are proof that you don't have to be afraid of using more than 1 color in your kitchen cabinets.
The kitchen layout includes a secondary sink and a secondary dishwasher! For the busy life style of a modern family.
The fireplace was completely redone with classic materials but in a contemporary layout.
Notice the porcelain slab material on the hearth of the fireplace, the subway tile layout is a modern aligned pattern and the comfortable sitting nook on the side facing the large windows so you can enjoy a good book with a bright view.
The bamboo flooring is continues throughout the house for a combining effect, tying together all the different spaces of the house.
All the finish details and hardware are honed gold finish, gold tones compliment the wooden materials perfectly.
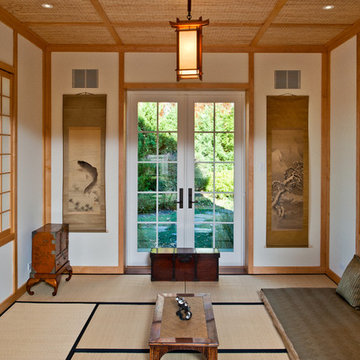
Пример оригинального дизайна: большая изолированная гостиная комната в восточном стиле с белыми стенами и полом из бамбука без камина, телевизора
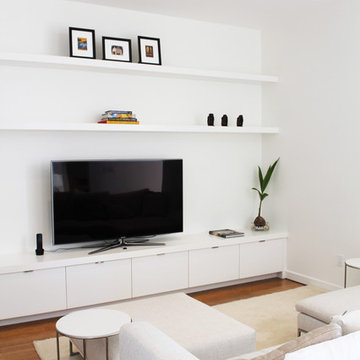
Casey Shea
На фото: открытый домашний кинотеатр среднего размера в стиле модернизм с белыми стенами, полом из бамбука и мультимедийным центром
На фото: открытый домашний кинотеатр среднего размера в стиле модернизм с белыми стенами, полом из бамбука и мультимедийным центром
Гостиная с белыми стенами и полом из бамбука – фото дизайна интерьера
2

