Гостиная с белыми стенами и полом из бамбука – фото дизайна интерьера
Сортировать:
Бюджет
Сортировать:Популярное за сегодня
161 - 180 из 856 фото
1 из 3
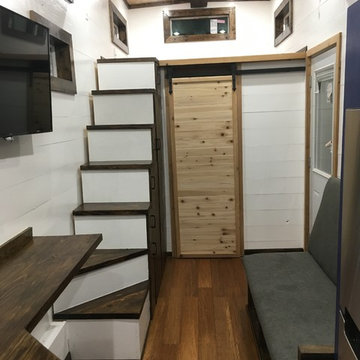
South Texas Tiny Homes
Источник вдохновения для домашнего уюта: маленькая двухуровневая гостиная комната в стиле кантри с домашним баром, белыми стенами, полом из бамбука и телевизором на стене без камина для на участке и в саду
Источник вдохновения для домашнего уюта: маленькая двухуровневая гостиная комната в стиле кантри с домашним баром, белыми стенами, полом из бамбука и телевизором на стене без камина для на участке и в саду
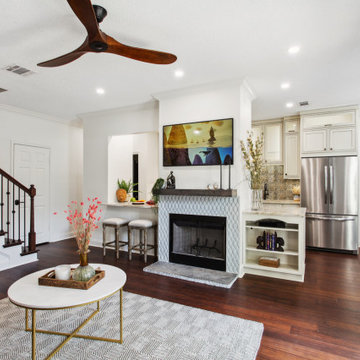
На фото: изолированная гостиная комната среднего размера в стиле фьюжн с белыми стенами, полом из бамбука, фасадом камина из плитки, телевизором на стене, коричневым полом и панелями на части стены
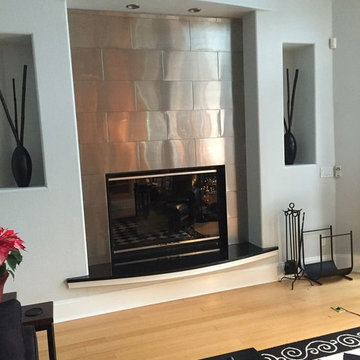
Large Format Stainless Steel Subway Tile frames this fireplace to create a modern focal point in the living room. Our durable, heat resistant 12x24 metal tiles make a contemporary statement that will last. Large Format 12"x24" tiles are Handcrafted by US Manufacturer, StainlessSteelTile.com
Premium Handcrafted Stainless Steel Subway Tiles 12" x 24” x 0.25" Made in USA at Stainless Steel Tile. Large Format Metal Wall Tile used on Fireplace Surround. Stunning Modern Design.
Purchase directly from manufacturer: https://stainlesssteeltile.com/product/12x-24-stainless-steel-tile/
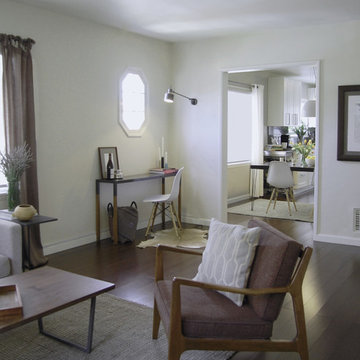
Living Room to Dining and Kitchen
Идея дизайна: маленькая открытая гостиная комната в стиле неоклассика (современная классика) с белыми стенами, полом из бамбука и коричневым полом для на участке и в саду
Идея дизайна: маленькая открытая гостиная комната в стиле неоклассика (современная классика) с белыми стенами, полом из бамбука и коричневым полом для на участке и в саду
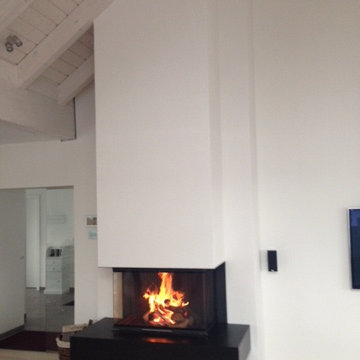
Gut zu wissen: Diese freischwebende Bauform lässt sich auch bei Eck- und Panorama-Kaminen verwirklichen.
Пример оригинального дизайна: парадная, двухуровневая гостиная комната среднего размера в стиле модернизм с белыми стенами, полом из бамбука и подвесным камином
Пример оригинального дизайна: парадная, двухуровневая гостиная комната среднего размера в стиле модернизм с белыми стенами, полом из бамбука и подвесным камином
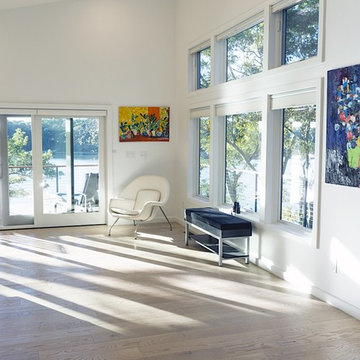
Mike Ciolino
Пример оригинального дизайна: открытая гостиная комната среднего размера в стиле модернизм с белыми стенами, полом из бамбука и бежевым полом
Пример оригинального дизайна: открытая гостиная комната среднего размера в стиле модернизм с белыми стенами, полом из бамбука и бежевым полом
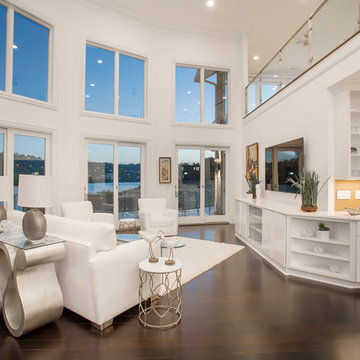
This gorgeous Award-Winning custom built home was designed for its views of the Ohio River, but what makes it even more unique is the contemporary, white-out interior.
On entering the home, a 19' ceiling greets you and then opens up again as you travel down the entry hall into the large open living space. The back wall is largely made of windows on the house's curve, which follows the river's bend and leads to a wrap-around IPE-deck with glass railings.
The master suite offers a mounted fireplace on a glass ceramic wall, an accent wall of mirrors with contemporary sconces, and a wall of sliding glass doors that open up to the wrap around deck that overlooks the Ohio River.
The Master-bathroom includes an over-sized shower with offset heads, a dry sauna, and a two-sided mirror for double vanities.
On the second floor, you will find a large balcony with glass railings that overlooks the large open living space on the first floor. Two bedrooms are connected by a bathroom suite, are pierced by natural light from openings to the foyer.
This home also has a bourbon bar room, a finished bonus room over the garage, custom corbel overhangs and limestone accents on the exterior and many other modern finishes.
Photos by Grupenhof Photography
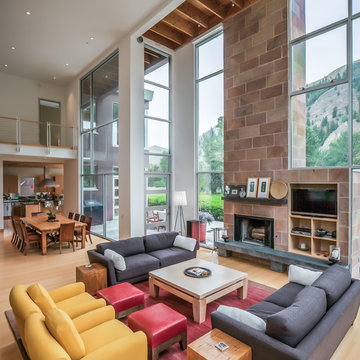
Sun Valley Photo
Идея дизайна: большая гостиная комната в современном стиле с белыми стенами, полом из бамбука, двусторонним камином, фасадом камина из камня и мультимедийным центром
Идея дизайна: большая гостиная комната в современном стиле с белыми стенами, полом из бамбука, двусторонним камином, фасадом камина из камня и мультимедийным центром
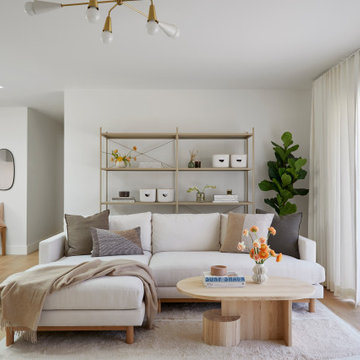
2022 Remodel of Living room and Kitchen in a Minimalist/ Mid Century Modern design
На фото: большая открытая гостиная комната в стиле модернизм с белыми стенами и полом из бамбука с
На фото: большая открытая гостиная комната в стиле модернизм с белыми стенами и полом из бамбука с
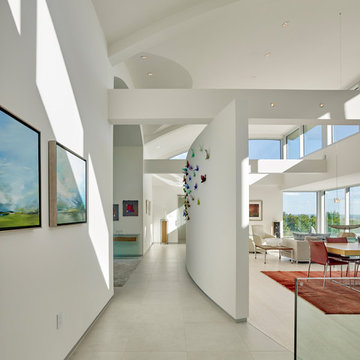
Design by Meister-Cox Architects, PC.
Photos by Don Pearse Photographers, Inc.
На фото: большая открытая гостиная комната в стиле модернизм с белыми стенами, полом из бамбука и бежевым полом без камина с
На фото: большая открытая гостиная комната в стиле модернизм с белыми стенами, полом из бамбука и бежевым полом без камина с
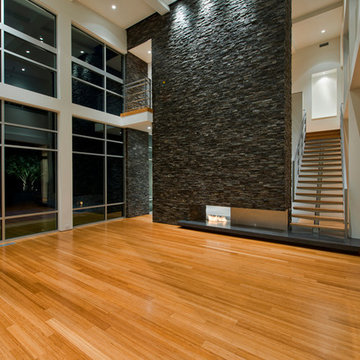
На фото: большая парадная, открытая гостиная комната в стиле модернизм с белыми стенами, полом из бамбука, двусторонним камином и фасадом камина из камня
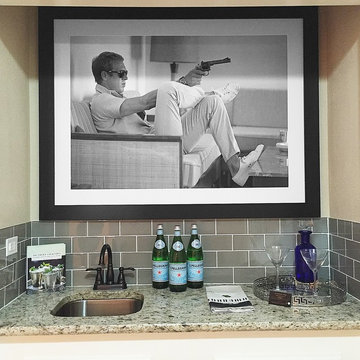
Стильный дизайн: открытая гостиная комната среднего размера в стиле ретро с домашним баром, белыми стенами, полом из бамбука, стандартным камином, фасадом камина из камня и телевизором на стене - последний тренд
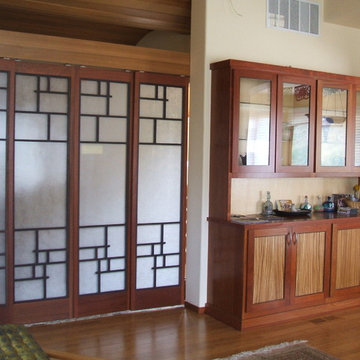
Paul Sable
Свежая идея для дизайна: открытая гостиная комната среднего размера в классическом стиле с домашним баром, белыми стенами, полом из бамбука и коричневым полом - отличное фото интерьера
Свежая идея для дизайна: открытая гостиная комната среднего размера в классическом стиле с домашним баром, белыми стенами, полом из бамбука и коричневым полом - отличное фото интерьера
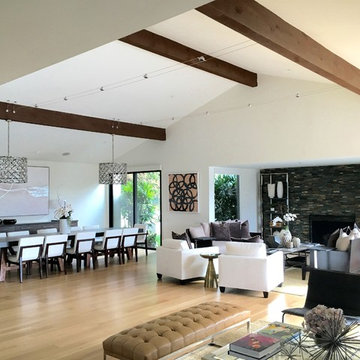
Свежая идея для дизайна: открытая гостиная комната в современном стиле с белыми стенами, полом из бамбука и бежевым полом - отличное фото интерьера
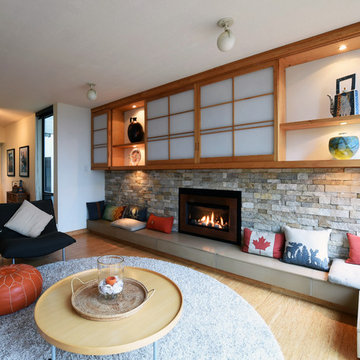
Another view of the family room after renovation, the fireplace hearth was built out further to make a window seat and tiled in Solus concrete tiles. The mirrors were removed to be replaced by a custom millwork media wall , the TV is on an arm which is concealed behind the sliding shoji panels, the electronics are concealed by the far left cabinet , the shelving has concealed puck lights to light up the art objects, The modular seating, round coffee table on wheels are from Ligne Roset.and the leather ottoman is from Morocco
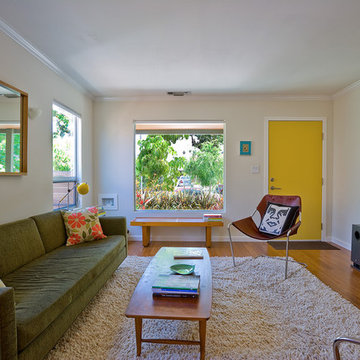
Идея дизайна: гостиная комната среднего размера в стиле ретро с полом из бамбука и белыми стенами
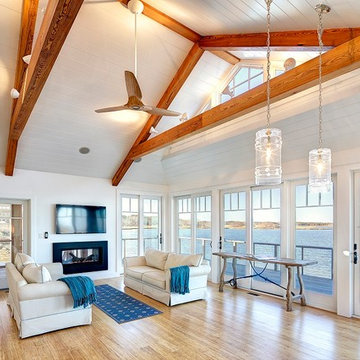
On the water.
Идея дизайна: большая открытая гостиная комната в морском стиле с белыми стенами, полом из бамбука, стандартным камином, фасадом камина из металла и телевизором на стене
Идея дизайна: большая открытая гостиная комната в морском стиле с белыми стенами, полом из бамбука, стандартным камином, фасадом камина из металла и телевизором на стене
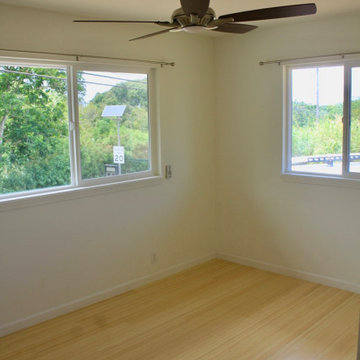
Идея дизайна: открытая гостиная комната среднего размера в морском стиле с белыми стенами, полом из бамбука и бежевым полом
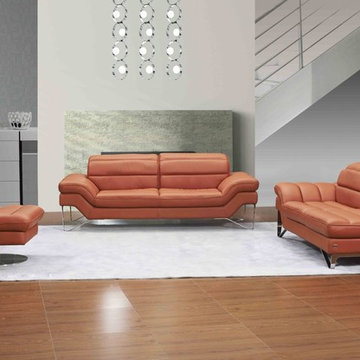
Featuring an appealing design, this innovatively designed set comes in pumpkin or chocolate thick Italian leather. This set has adjustable headrests for maximum comfort and based on finely chromed legs. Available configurations: Sofa, Loveseat Lounger and Swivel Chair.
Dimensions:
Sofa:W 89.4" x D 39.7" x H 32.3"-39.8"
Love:W 74.01" x D 39.7" x H 32.3"-39.8"
Chair:W 26.4" x D 37.4" x H 32.3"-39.8"
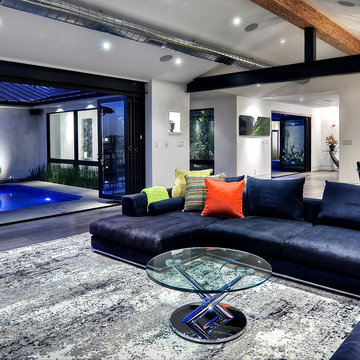
When Irvine designer, Richard Bustos’ client decided to remodel his Orange County 4,900 square foot home into a contemporary space, he immediately thought of Cantoni. His main concern though was based on the assumption that our luxurious modern furnishings came with an equally luxurious price tag. It was only after a visit to our Irvine store, where the client and Richard connected that the client realized our extensive collection of furniture and accessories was well within his reach.
“Richard was very thorough and straight forward as far as pricing,” says the client. "I became very intrigued that he was able to offer high quality products that I was looking for within my budget.”
The next phases of the project involved looking over floor plans and discussing the client’s vision as far as design. The goal was to create a comfortable, yet stylish and modern layout for the client, his wife, and their three kids. In addition to creating a cozy and contemporary space, the client wanted his home to exude a tranquil atmosphere. Drawing most of his inspiration from Houzz, (the leading online platform for home remodeling and design) the client incorporated a Zen-like ambiance through the distressed greyish brown flooring, organic bamboo wall art, and with Richard’s help, earthy wall coverings, found in both the master bedroom and bathroom.
Over the span of approximately two years, Richard helped his client accomplish his vision by selecting pieces of modern furniture that possessed the right colors, earthy tones, and textures so as to complement the home’s pre-existing features.
The first room the duo tackled was the great room, and later continued furnishing the kitchen and master bedroom. Living up to its billing, the great room not only opened up to a breathtaking view of the Newport coast, it also was one great space. Richard decided that the best option to maximize the space would be to break the room into two separate yet distinct areas for living and dining.
While exploring our online collections, the client discovered the Jasper Shag rug in a bold and vibrant green. The grassy green rug paired with the sleek Italian made Montecarlo glass dining table added just the right amount of color and texture to compliment the natural beauty of the bamboo sculpture. The client happily adds, “I’m always receiving complements on the green rug!”
Once the duo had completed the dining area, they worked on furnishing the living area, and later added pieces like the classic Renoir bed to the master bedroom and Crescent Console to the kitchen, which adds both balance and sophistication. The living room, also known as the family room was the central area where Richard’s client and his family would spend quality time. As a fellow family man, Richard understood that that meant creating an inviting space with comfortable and durable pieces of furniture that still possessed a modern flare. The client loved the look and design of the Mercer sectional. With Cantoni’s ability to customize furniture, Richard was able to special order the sectional in a fabric that was both durable and aesthetically pleasing.
Selecting the color scheme for the living room was also greatly influenced by the client’s pre-existing artwork as well as unique distressed floors. Richard recommended adding dark pieces of furniture as seen in the Mercer sectional along with the Viera area rug. He explains, “The darker colors and contrast of the rug’s material worked really well with the distressed wood floor.” Furthermore, the comfortable American Leather Recliner, which was customized in red leather not only maximized the space, but also tied in the client’s picturesque artwork beautifully. The client adds gratefully, “Richard was extremely helpful with color; He was great at seeing if I was taking it too far or not enough.”
It is apparent that Richard and his client made a great team. With the client’s passion for great design and Richard’s design expertise, together they transformed the home into a modern sanctuary. Working with this particular client was a very rewarding experience for Richard. He adds, “My client and his family were so easy and fun to work with. Their enthusiasm, focus, and involvement are what helped me bring their ideas to life. I think we created a unique environment that their entire family can enjoy for many years to come.”
https://www.cantoni.com/project/a-contemporary-sanctuary
Гостиная с белыми стенами и полом из бамбука – фото дизайна интерьера
9

