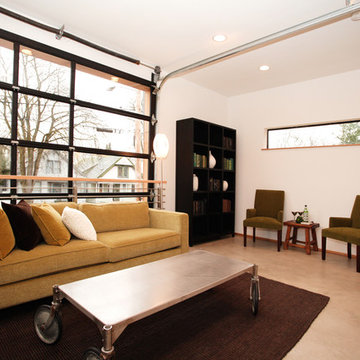Гостиная с белыми стенами и бетонным полом – фото дизайна интерьера
Сортировать:
Бюджет
Сортировать:Популярное за сегодня
81 - 100 из 9 492 фото
1 из 3

A collection of furniture classics for the open space Ranch House: Mid century modern style Italian leather sofa, Saarinen womb chair with ottoman, Noguchi coffee table, Eileen Gray side table and Arc floor lamp. Polished concrete floors with Asian inspired area rugs and Asian antiques in the background. Sky lights have been added to let more light in.
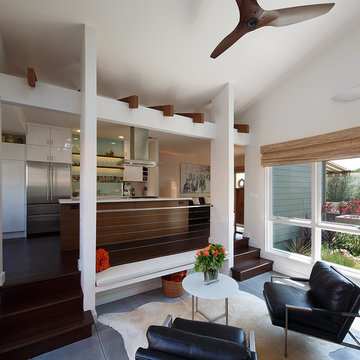
ErIc Rorer
Источник вдохновения для домашнего уюта: открытая гостиная комната среднего размера в современном стиле с бетонным полом и белыми стенами
Источник вдохновения для домашнего уюта: открытая гостиная комната среднего размера в современном стиле с бетонным полом и белыми стенами

Идея дизайна: гостиная комната в стиле лофт с белыми стенами и бетонным полом
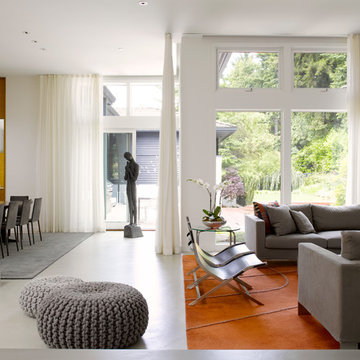
Photographer: Alex Hayden
На фото: открытая гостиная комната в современном стиле с белыми стенами и бетонным полом
На фото: открытая гостиная комната в современном стиле с белыми стенами и бетонным полом

The homeowner possessed a brilliant collection of books, which are showcased in sprawling built-in book shelves in the living room.
Photo: Jim Bartsch

Christine Besson
На фото: большая изолированная гостиная комната в современном стиле с белыми стенами и бетонным полом без камина, телевизора с
На фото: большая изолированная гостиная комната в современном стиле с белыми стенами и бетонным полом без камина, телевизора с

The spacious "great room" combines an open kitchen, living, and dining areas as well as a small work desk. The vaulted ceiling gives the room a spacious feel while the large windows connect the interior to the surrounding garden.
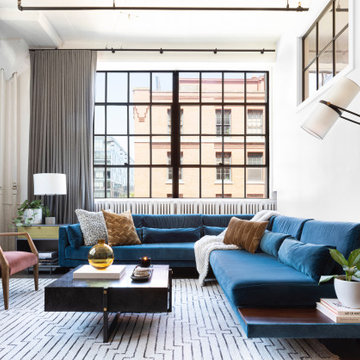
The living room lounge in a sophisticated and fun “lived-in-luxe” loft home with a mix of contemporary, industrial, and midcentury-inspired furniture and decor. Bold, colorful art, a custom wine bar, and cocktail lounge make this welcoming home a place to party.
Interior design & styling by Parlour & Palm
Photos by Christopher Dibble

Пример оригинального дизайна: большая открытая гостиная комната в современном стиле с белыми стенами, бетонным полом, двусторонним камином, фасадом камина из металла, серым полом и балками на потолке

На фото: открытая гостиная комната среднего размера в морском стиле с белыми стенами, бетонным полом, угловым камином, фасадом камина из штукатурки, серым полом и панелями на стенах с
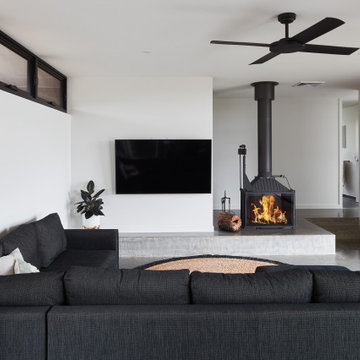
Идея дизайна: открытая гостиная комната среднего размера в современном стиле с белыми стенами, бетонным полом, печью-буржуйкой, телевизором на стене и серым полом

Свежая идея для дизайна: большая открытая гостиная комната в скандинавском стиле с белыми стенами, бетонным полом, серым полом, балками на потолке, сводчатым потолком и деревянным потолком без камина, телевизора - отличное фото интерьера

We updated this 1907 two-story family home for re-sale. We added modern design elements and amenities while retaining the home’s original charm in the layout and key details. The aim was to optimize the value of the property for a prospective buyer, within a reasonable budget.
New French doors from kitchen and a rear bedroom open out to a new bi-level deck that allows good sight lines, functional outdoor living space, and easy access to a garden full of mature fruit trees. French doors from an upstairs bedroom open out to a private high deck overlooking the garden. The garage has been converted to a family room that opens to the garden.
The bathrooms and kitchen were remodeled the kitchen with simple, light, classic materials and contemporary lighting fixtures. New windows and skylights flood the spaces with light. Stained wood windows and doors at the kitchen pick up on the original stained wood of the other living spaces.
New redwood picture molding was created for the living room where traces in the plaster suggested that picture molding has originally been. A sweet corner window seat at the living room was restored. At a downstairs bedroom we created a new plate rail and other redwood trim matching the original at the dining room. The original dining room hutch and woodwork were restored and a new mantel built for the fireplace.
We built deep shelves into space carved out of the attic next to upstairs bedrooms and added other built-ins for character and usefulness. Storage was created in nooks throughout the house. A small room off the kitchen was set up for efficient laundry and pantry space.
We provided the future owner of the house with plans showing design possibilities for expanding the house and creating a master suite with upstairs roof dormers and a small addition downstairs. The proposed design would optimize the house for current use while respecting the original integrity of the house.
Photography: John Hayes, Open Homes Photography
https://saikleyarchitects.com/portfolio/classic-craftsman-update/
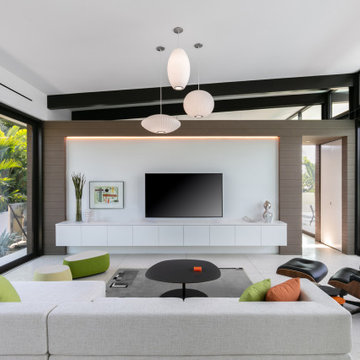
Living Room with cross ventilation
Стильный дизайн: открытая гостиная комната среднего размера в стиле ретро с белыми стенами, бетонным полом, телевизором на стене и белым полом без камина - последний тренд
Стильный дизайн: открытая гостиная комната среднего размера в стиле ретро с белыми стенами, бетонным полом, телевизором на стене и белым полом без камина - последний тренд

На фото: большая открытая гостиная комната в стиле кантри с белыми стенами, бетонным полом, двусторонним камином, фасадом камина из камня и серым полом с
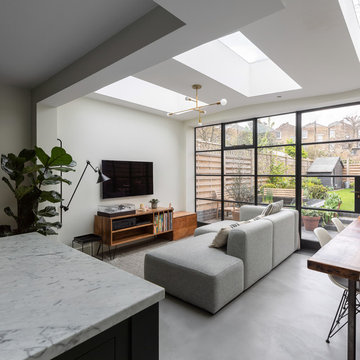
Peter Landers
На фото: открытая гостиная комната среднего размера в современном стиле с бетонным полом, серым полом, белыми стенами и телевизором на стене
На фото: открытая гостиная комната среднего размера в современном стиле с бетонным полом, серым полом, белыми стенами и телевизором на стене

Lots of glass and plenty of sliders to open the space to the great outdoors. Wood burning fireplace to heat up the chilly mornings is a perfect aesthetic accent to this comfortable space.

Living Room in Winter
Источник вдохновения для домашнего уюта: большая гостиная комната в стиле лофт с белыми стенами, бетонным полом, стандартным камином, фасадом камина из камня и коричневым полом
Источник вдохновения для домашнего уюта: большая гостиная комната в стиле лофт с белыми стенами, бетонным полом, стандартным камином, фасадом камина из камня и коричневым полом
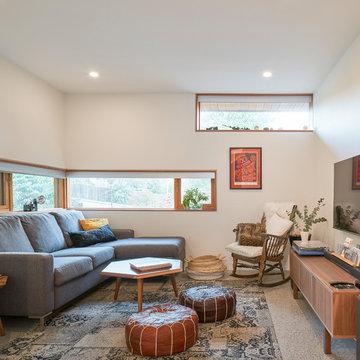
Andrew Latreille
На фото: гостиная комната среднего размера в стиле ретро с белыми стенами, бетонным полом, серым полом и телевизором на стене
На фото: гостиная комната среднего размера в стиле ретро с белыми стенами, бетонным полом, серым полом и телевизором на стене
Гостиная с белыми стенами и бетонным полом – фото дизайна интерьера
5


