Гостиная с белыми стенами и бетонным полом – фото дизайна интерьера
Сортировать:
Бюджет
Сортировать:Популярное за сегодня
21 - 40 из 9 492 фото
1 из 3
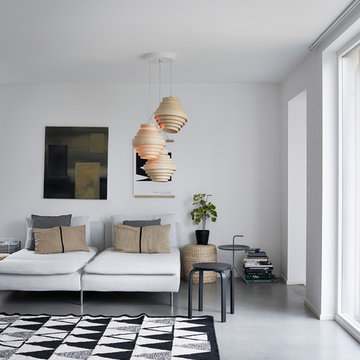
Patric Johansson och Myrica Bergqvist
Стильный дизайн: гостиная комната в скандинавском стиле с белыми стенами, бетонным полом и серым полом - последний тренд
Стильный дизайн: гостиная комната в скандинавском стиле с белыми стенами, бетонным полом и серым полом - последний тренд
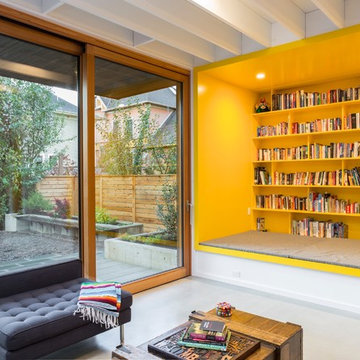
Пример оригинального дизайна: открытая гостиная комната в современном стиле с с книжными шкафами и полками, белыми стенами, бетонным полом и серым полом

Пример оригинального дизайна: изолированная гостиная комната среднего размера в стиле модернизм с белыми стенами, бетонным полом, стандартным камином, фасадом камина из бетона и серым полом без телевизора

Wohnhaus mit großzügiger Glasfassade, offenem Wohnbereich mit Kamin und Bibliothek. Fließender Übergang zwischen Innen und Außenbereich.
Außergewöhnliche Stahltreppe mit Glasgeländer.
Fotograf: Ralf Dieter Bischoff
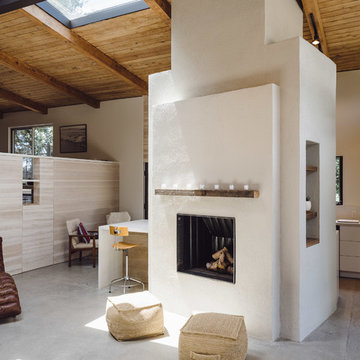
Paul Schefz
На фото: открытая гостиная комната среднего размера в современном стиле с белыми стенами, бетонным полом, стандартным камином, фасадом камина из штукатурки и серым полом без телевизора с
На фото: открытая гостиная комната среднего размера в современном стиле с белыми стенами, бетонным полом, стандартным камином, фасадом камина из штукатурки и серым полом без телевизора с

Living room with continuous burnished concrete floor extending to external living area and outdoor kitchen with barbeque. stacking full height steel framed doors and windows maximise exposure to outdoor space and allow for maximum light to fill the living area. Built in joinery.
Image by: Jack Lovel Photography
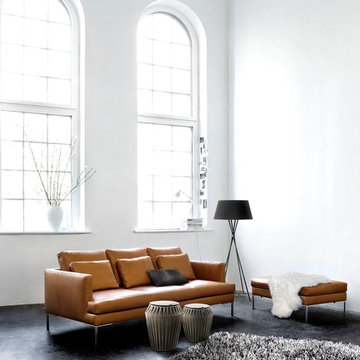
Источник вдохновения для домашнего уюта: парадная, изолированная гостиная комната среднего размера:: освещение в стиле модернизм с белыми стенами, бетонным полом и серым полом без камина, телевизора

A young family of five seeks to create a family compound constructed by a series of smaller dwellings. Each building is characterized by its own style that reinforces its function. But together they work in harmony to create a fun and playful weekend getaway.

Tim Burleson
Идея дизайна: парадная, открытая гостиная комната в современном стиле с белыми стенами, бетонным полом, стандартным камином, фасадом камина из металла и серым полом без телевизора
Идея дизайна: парадная, открытая гостиная комната в современном стиле с белыми стенами, бетонным полом, стандартным камином, фасадом камина из металла и серым полом без телевизора
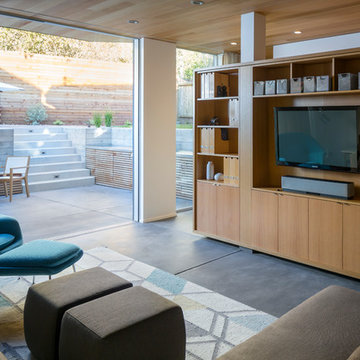
Family/entertainment space with oak casework and matt charcoal concrete floor. Glass sliding doors open to the patio and garden. The concrete floor outside has the same hue as the interior one but the texture is more pronounced to prevent slipping.
Photos by Scott Hargis.

Свежая идея для дизайна: большая открытая гостиная комната в современном стиле с музыкальной комнатой, белыми стенами, бетонным полом, стандартным камином, фасадом камина из металла и бежевым полом без телевизора - отличное фото интерьера

FOTOGRAFIE
Bruno Helbling
Quellenstraße 31
8005 Zürich Switzerland
T +41 44 271 05 21
F +41 44 271 05 31 hello@Helblingfotografie.ch
Свежая идея для дизайна: гостиная комната среднего размера в современном стиле с белыми стенами, бетонным полом и телевизором на стене без камина - отличное фото интерьера
Свежая идея для дизайна: гостиная комната среднего размера в современном стиле с белыми стенами, бетонным полом и телевизором на стене без камина - отличное фото интерьера
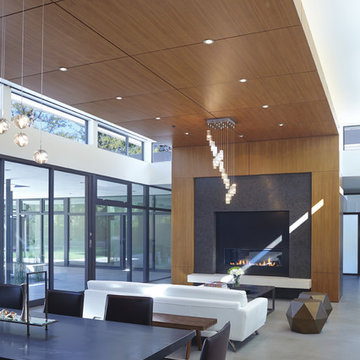
Atherton has many large substantial homes - our clients purchased an existing home on a one acre flag-shaped lot and asked us to design a new dream home for them. The result is a new 7,000 square foot four-building complex consisting of the main house, six-car garage with two car lifts, pool house with a full one bedroom residence inside, and a separate home office /work out gym studio building. A fifty-foot swimming pool was also created with fully landscaped yards.
Given the rectangular shape of the lot, it was decided to angle the house to incoming visitors slightly so as to more dramatically present itself. The house became a classic u-shaped home but Feng Shui design principals were employed directing the placement of the pool house to better contain the energy flow on the site. The main house entry door is then aligned with a special Japanese red maple at the end of a long visual axis at the rear of the site. These angles and alignments set up everything else about the house design and layout, and views from various rooms allow you to see into virtually every space tracking movements of others in the home.
The residence is simply divided into two wings of public use, kitchen and family room, and the other wing of bedrooms, connected by the living and dining great room. Function drove the exterior form of windows and solid walls with a line of clerestory windows which bring light into the middle of the large home. Extensive sun shadow studies with 3D tree modeling led to the unorthodox placement of the pool to the north of the home, but tree shadow tracking showed this to be the sunniest area during the entire year.
Sustainable measures included a full 7.1kW solar photovoltaic array technically making the house off the grid, and arranged so that no panels are visible from the property. A large 16,000 gallon rainwater catchment system consisting of tanks buried below grade was installed. The home is California GreenPoint rated and also features sealed roof soffits and a sealed crawlspace without the usual venting. A whole house computer automation system with server room was installed as well. Heating and cooling utilize hot water radiant heated concrete and wood floors supplemented by heat pump generated heating and cooling.
A compound of buildings created to form balanced relationships between each other, this home is about circulation, light and a balance of form and function.
Photo by John Sutton Photography.
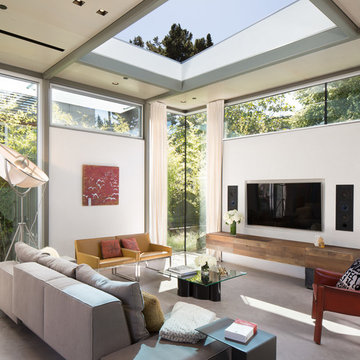
The design for this home in Palo Alto looked to create a union between the interior and exterior, blending the spaces in such a way as to allow residents to move seamlessly between the two environments. Expansive glazing was used throughout the home to complement this union, looking out onto a swimming pool centrally located within the courtyard.
Within the living room, a large operable skylight brings in plentiful sunlight, while utilizing self tinting glass that adjusts to various lighting conditions throughout the day to ensure optimal comfort.
For the exterior, a living wall was added to the garage that continues into the backyard. Extensive landscaping and a gabion wall was also created to provide privacy and contribute to the sense of the home as a tranquil oasis.
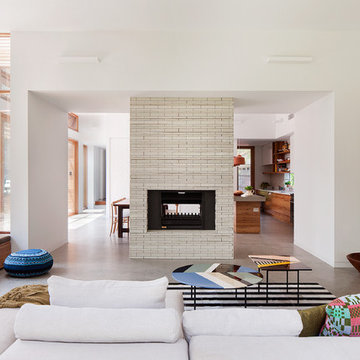
Shannon McGrath
На фото: открытая гостиная комната среднего размера в современном стиле с бетонным полом, двусторонним камином, фасадом камина из плитки и белыми стенами
На фото: открытая гостиная комната среднего размера в современном стиле с бетонным полом, двусторонним камином, фасадом камина из плитки и белыми стенами
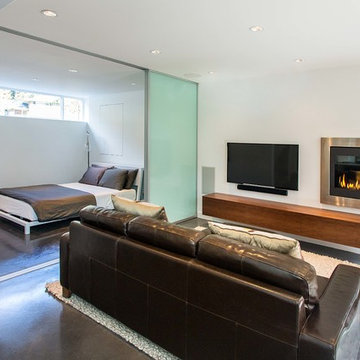
Свежая идея для дизайна: открытая гостиная комната в современном стиле с белыми стенами, бетонным полом, горизонтальным камином, фасадом камина из металла и телевизором на стене - отличное фото интерьера
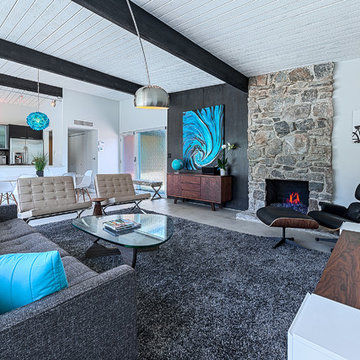
original Palm Springs Mid-century Home furnished by Neil Curry from House & Homes Palm Springs
Идея дизайна: гостиная комната в стиле ретро с белыми стенами, бетонным полом, фасадом камина из камня и телевизором на стене
Идея дизайна: гостиная комната в стиле ретро с белыми стенами, бетонным полом, фасадом камина из камня и телевизором на стене
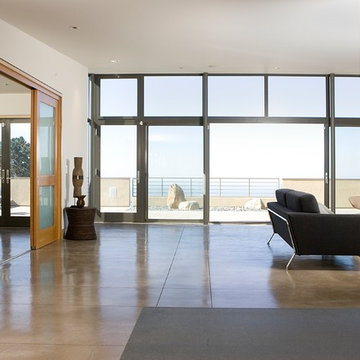
The Golden Gate Bridge is directly ahead through the tall glass window wall, and to the right is the open living room, to the left the dining room, all sitting on polished custom colored radiant heated concrete floors.
Photo Credit: John Sutton Photography

Town & Country Wide Screen Fireplace offers a generous view of the flames while in operation. Measuring 54” wide and featuring remote control operation, this model is suitable for large rooms.

The goal of this project was to build a house that would be energy efficient using materials that were both economical and environmentally conscious. Due to the extremely cold winter weather conditions in the Catskills, insulating the house was a primary concern. The main structure of the house is a timber frame from an nineteenth century barn that has been restored and raised on this new site. The entirety of this frame has then been wrapped in SIPs (structural insulated panels), both walls and the roof. The house is slab on grade, insulated from below. The concrete slab was poured with a radiant heating system inside and the top of the slab was polished and left exposed as the flooring surface. Fiberglass windows with an extremely high R-value were chosen for their green properties. Care was also taken during construction to make all of the joints between the SIPs panels and around window and door openings as airtight as possible. The fact that the house is so airtight along with the high overall insulatory value achieved from the insulated slab, SIPs panels, and windows make the house very energy efficient. The house utilizes an air exchanger, a device that brings fresh air in from outside without loosing heat and circulates the air within the house to move warmer air down from the second floor. Other green materials in the home include reclaimed barn wood used for the floor and ceiling of the second floor, reclaimed wood stairs and bathroom vanity, and an on-demand hot water/boiler system. The exterior of the house is clad in black corrugated aluminum with an aluminum standing seam roof. Because of the extremely cold winter temperatures windows are used discerningly, the three largest windows are on the first floor providing the main living areas with a majestic view of the Catskill mountains.
Гостиная с белыми стенами и бетонным полом – фото дизайна интерьера
2

