Сортировать:
Бюджет
Сортировать:Популярное за сегодня
101 - 120 из 250 977 фото
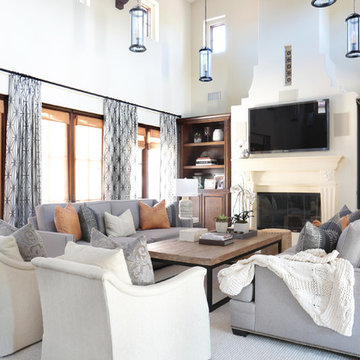
Interior Design by Blackband Design
Photography by Tessa Neustadt
Свежая идея для дизайна: большая парадная, открытая гостиная комната в стиле неоклассика (современная классика) с белыми стенами, темным паркетным полом, стандартным камином, фасадом камина из камня и телевизором на стене - отличное фото интерьера
Свежая идея для дизайна: большая парадная, открытая гостиная комната в стиле неоклассика (современная классика) с белыми стенами, темным паркетным полом, стандартным камином, фасадом камина из камня и телевизором на стене - отличное фото интерьера
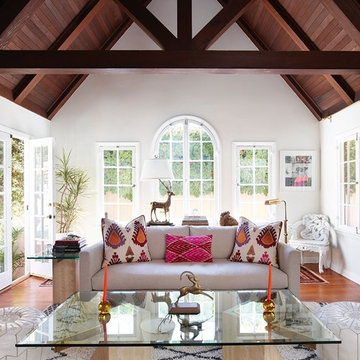
Designed By: Gillian Lefkowitz
Photo by:Brandon McGanty
На фото: парадная, открытая гостиная комната:: освещение в стиле неоклассика (современная классика) с белыми стенами и паркетным полом среднего тона без камина
На фото: парадная, открытая гостиная комната:: освещение в стиле неоклассика (современная классика) с белыми стенами и паркетным полом среднего тона без камина
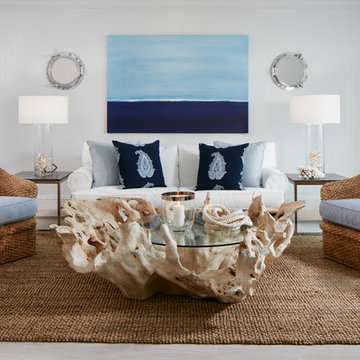
Свежая идея для дизайна: большая парадная, открытая гостиная комната:: освещение в морском стиле с белыми стенами, полом из керамогранита и коричневым полом без камина, телевизора - отличное фото интерьера

Стильный дизайн: изолированная гостиная комната среднего размера:: освещение в современном стиле с с книжными шкафами и полками, белыми стенами, светлым паркетным полом, стандартным камином и фасадом камина из бетона - последний тренд
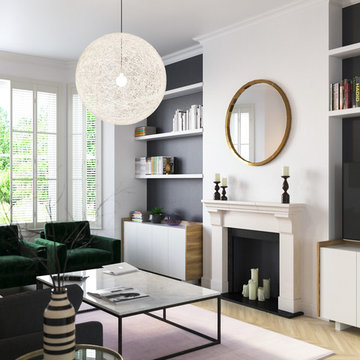
The alcoves in the living space work hard, making this side of the apartment extremely family-friendly. Two sideboards provide ample storage, concealing tech and leads and storing toys or DVDs. Above, useful shelves stand out against bold black walls and create display space for treasured finds, books and photos, ensuring this contemporary scheme feels personal, too. The huge pendant light is a playful touch that children will love and its shape is echoed by the round mirror which, just like its black counterpart in the dining area, hangs above an understated and gorgeous contemporary fireplace.

Interior Design, Interior Architecture, Custom Millwork Design, Furniture Design, Art Curation, & AV Design by Chango & Co.
Photography by Sean Litchfield
See the feature in Domino Magazine
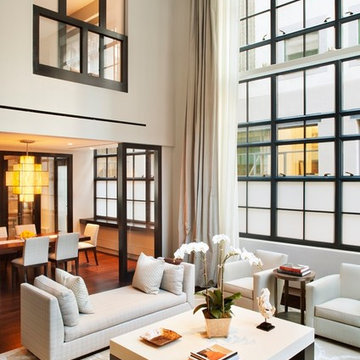
На фото: парадная, открытая гостиная комната в современном стиле с белыми стенами и паркетным полом среднего тона с
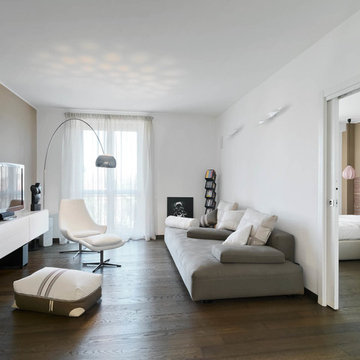
Adriano Pecchio
Свежая идея для дизайна: изолированная гостиная комната среднего размера в современном стиле с белыми стенами и темным паркетным полом - отличное фото интерьера
Свежая идея для дизайна: изолированная гостиная комната среднего размера в современном стиле с белыми стенами и темным паркетным полом - отличное фото интерьера

41 West Coastal Retreat Series reveals creative, fresh ideas, for a new look to define the casual beach lifestyle of Naples.
More than a dozen custom variations and sizes are available to be built on your lot. From this spacious 3,000 square foot, 3 bedroom model, to larger 4 and 5 bedroom versions ranging from 3,500 - 10,000 square feet, including guest house options.

The clean lines give our Newport cast stone fireplace a unique modern style, which is sure to add a touch of panache to any home. This mantel is very versatile when it comes to style and size with its adjustable height and width. Perfect for outdoor living installation as well.
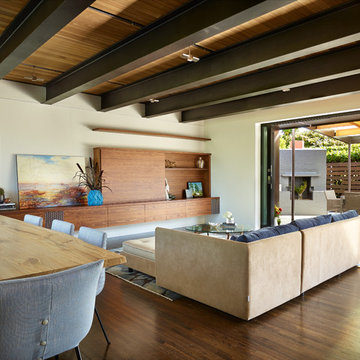
Источник вдохновения для домашнего уюта: большая открытая гостиная комната в стиле ретро с белыми стенами, паркетным полом среднего тона и скрытым телевизором
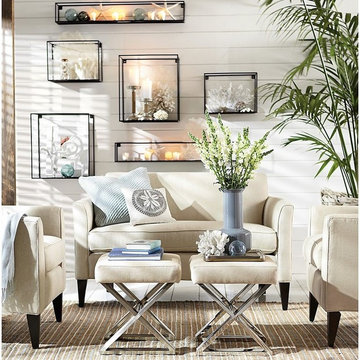
Идея дизайна: маленькая открытая гостиная комната в морском стиле с белыми стенами и деревянным полом для на участке и в саду
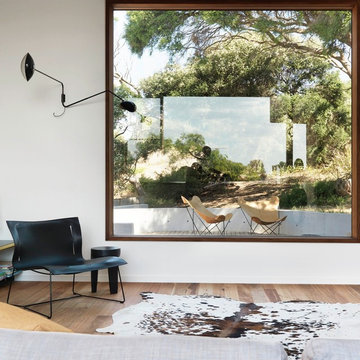
Bluff House living room looking out to deck and native landscape.
Photography: Trevor Mein
На фото: открытая гостиная комната среднего размера в современном стиле с белыми стенами и светлым паркетным полом с
На фото: открытая гостиная комната среднего размера в современном стиле с белыми стенами и светлым паркетным полом с

An old style Florida home with small rooms was opened up to provide this amazing contemporary space with an airy indoor-outdoor living. French doors were added to the right side of the living area and the back wall was removed and replace with glass stacking doors to provide access to the fabulous Naples outdoors. Clean lines make this easy-care living home a perfect retreat from the cold northern winters.
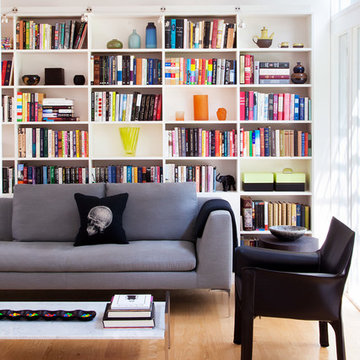
©2014 Kyle Born
Стильный дизайн: гостиная комната в стиле ретро с с книжными шкафами и полками, белыми стенами и светлым паркетным полом - последний тренд
Стильный дизайн: гостиная комната в стиле ретро с с книжными шкафами и полками, белыми стенами и светлым паркетным полом - последний тренд
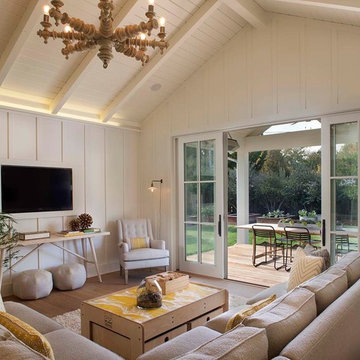
Photographer: Isabelle Eubanks
Interiors: Modern Organic Interiors, Architect: Simpson Design Group, Builder: Milne Design and Build
На фото: гостиная комната в стиле кантри с белыми стенами, телевизором на стене и паркетным полом среднего тона без камина с
На фото: гостиная комната в стиле кантри с белыми стенами, телевизором на стене и паркетным полом среднего тона без камина с

Пример оригинального дизайна: открытая гостиная комната в современном стиле с белыми стенами, темным паркетным полом, горизонтальным камином и телевизором на стене
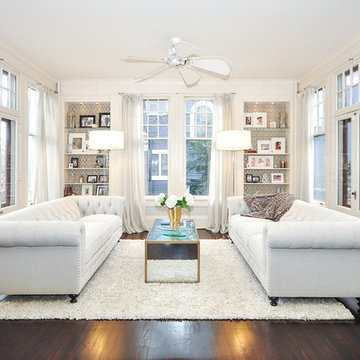
Katie Mueller
Стильный дизайн: гостиная комната:: освещение в стиле неоклассика (современная классика) с белыми стенами и темным паркетным полом - последний тренд
Стильный дизайн: гостиная комната:: освещение в стиле неоклассика (современная классика) с белыми стенами и темным паркетным полом - последний тренд

Designed to embrace an extensive and unique art collection including sculpture, paintings, tapestry, and cultural antiquities, this modernist home located in north Scottsdale’s Estancia is the quintessential gallery home for the spectacular collection within. The primary roof form, “the wing” as the owner enjoys referring to it, opens the home vertically to a view of adjacent Pinnacle peak and changes the aperture to horizontal for the opposing view to the golf course. Deep overhangs and fenestration recesses give the home protection from the elements and provide supporting shade and shadow for what proves to be a desert sculpture. The restrained palette allows the architecture to express itself while permitting each object in the home to make its own place. The home, while certainly modern, expresses both elegance and warmth in its material selections including canterra stone, chopped sandstone, copper, and stucco.
Project Details | Lot 245 Estancia, Scottsdale AZ
Architect: C.P. Drewett, Drewett Works, Scottsdale, AZ
Interiors: Luis Ortega, Luis Ortega Interiors, Hollywood, CA
Publications: luxe. interiors + design. November 2011.
Featured on the world wide web: luxe.daily
Photo by Grey Crawford.
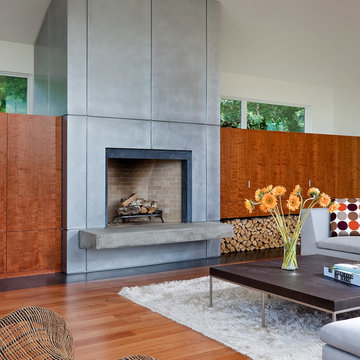
Peter Peirce
Свежая идея для дизайна: открытая гостиная комната среднего размера в современном стиле с стандартным камином, фасадом камина из металла, белыми стенами и паркетным полом среднего тона - отличное фото интерьера
Свежая идея для дизайна: открытая гостиная комната среднего размера в современном стиле с стандартным камином, фасадом камина из металла, белыми стенами и паркетным полом среднего тона - отличное фото интерьера
6

