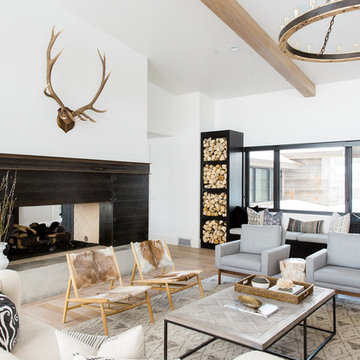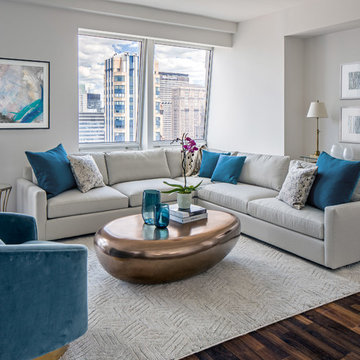Гостиная с белыми стенами и ковром на полу – фото дизайна интерьера
Сортировать:
Бюджет
Сортировать:Популярное за сегодня
1 - 20 из 2 248 фото

Trent Bell Photography
Пример оригинального дизайна: огромная открытая гостиная комната в современном стиле с белыми стенами и ковром на полу
Пример оригинального дизайна: огромная открытая гостиная комната в современном стиле с белыми стенами и ковром на полу

Стильный дизайн: большая открытая гостиная комната в стиле модернизм с белыми стенами, горизонтальным камином, телевизором на стене, полом из керамогранита, фасадом камина из плитки, бежевым полом и ковром на полу - последний тренд

Shop the Look, See the Photo Tour here: https://www.studio-mcgee.com/studioblog/2016/4/4/modern-mountain-home-tour
Watch the Webisode: https://www.youtube.com/watch?v=JtwvqrNPjhU
Travis J Photography

This is a 4 bedrooms, 4.5 baths, 1 acre water view lot with game room, study, pool, spa and lanai summer kitchen.
Пример оригинального дизайна: большая изолированная гостиная комната в стиле неоклассика (современная классика) с белыми стенами, темным паркетным полом, стандартным камином, фасадом камина из камня, мультимедийным центром и ковром на полу
Пример оригинального дизайна: большая изолированная гостиная комната в стиле неоклассика (современная классика) с белыми стенами, темным паркетным полом, стандартным камином, фасадом камина из камня, мультимедийным центром и ковром на полу

Источник вдохновения для домашнего уюта: большая открытая гостиная комната в стиле кантри с белыми стенами, стандартным камином, фасадом камина из дерева, телевизором на стене, паркетным полом среднего тона, коричневым полом и ковром на полу

Conceived as a remodel and addition, the final design iteration for this home is uniquely multifaceted. Structural considerations required a more extensive tear down, however the clients wanted the entire remodel design kept intact, essentially recreating much of the existing home. The overall floor plan design centers on maximizing the views, while extensive glazing is carefully placed to frame and enhance them. The residence opens up to the outdoor living and views from multiple spaces and visually connects interior spaces in the inner court. The client, who also specializes in residential interiors, had a vision of ‘transitional’ style for the home, marrying clean and contemporary elements with touches of antique charm. Energy efficient materials along with reclaimed architectural wood details were seamlessly integrated, adding sustainable design elements to this transitional design. The architect and client collaboration strived to achieve modern, clean spaces playfully interjecting rustic elements throughout the home.
Greenbelt Homes
Glynis Wood Interiors
Photography by Bryant Hill

Interior Design by Pamala Deikel Design
Photos by Paul Rollis
Идея дизайна: большая парадная, открытая гостиная комната в стиле кантри с белыми стенами, светлым паркетным полом, горизонтальным камином, фасадом камина из металла, бежевым полом и ковром на полу без телевизора
Идея дизайна: большая парадная, открытая гостиная комната в стиле кантри с белыми стенами, светлым паркетным полом, горизонтальным камином, фасадом камина из металла, бежевым полом и ковром на полу без телевизора

Свежая идея для дизайна: открытая гостиная комната в стиле кантри с белыми стенами, паркетным полом среднего тона, стандартным камином, фасадом камина из камня, телевизором на стене, коричневым полом и ковром на полу - отличное фото интерьера

На фото: большая парадная, открытая гостиная комната в морском стиле с белыми стенами, стандартным камином, темным паркетным полом, фасадом камина из плитки, коричневым полом и ковром на полу без телевизора

Family Room with View to Pool
[Photography by Dan Piassick]
На фото: большая открытая гостиная комната в современном стиле с фасадом камина из камня, горизонтальным камином, белыми стенами, светлым паркетным полом и ковром на полу
На фото: большая открытая гостиная комната в современном стиле с фасадом камина из камня, горизонтальным камином, белыми стенами, светлым паркетным полом и ковром на полу

To obtain sources, copy and paste this link into your browser. http://carlaaston.com/designed/before-after-the-extraordinary-remodel-of-an-ordinary-custom-builder-home / Photographer, Tori Aston

Architectrure by TMS Architects
Rob Karosis Photography
Пример оригинального дизайна: парадная гостиная комната в морском стиле с белыми стенами, светлым паркетным полом, стандартным камином, фасадом камина из камня и ковром на полу без телевизора
Пример оригинального дизайна: парадная гостиная комната в морском стиле с белыми стенами, светлым паркетным полом, стандартным камином, фасадом камина из камня и ковром на полу без телевизора

A storybook interior! An urban farmhouse with layers of purposeful patina; reclaimed trusses, shiplap, acid washed stone, wide planked hand scraped wood floors. Come on in!

Residential Interior Decoration of a Bush surrounded Beach house by Camilla Molders Design
Architecture by Millar Roberston Architects
Photography by Derek Swalwell

URRUTIA DESIGN
Photography by Matt Sartain
Источник вдохновения для домашнего уюта: открытая гостиная комната в стиле неоклассика (современная классика) с белыми стенами, стандартным камином, телевизором на стене, светлым паркетным полом и ковром на полу
Источник вдохновения для домашнего уюта: открытая гостиная комната в стиле неоклассика (современная классика) с белыми стенами, стандартным камином, телевизором на стене, светлым паркетным полом и ковром на полу

Doug Peterson Photography
На фото: парадная гостиная комната в стиле неоклассика (современная классика) с белыми стенами, светлым паркетным полом, стандартным камином и ковром на полу без телевизора с
На фото: парадная гостиная комната в стиле неоклассика (современная классика) с белыми стенами, светлым паркетным полом, стандартным камином и ковром на полу без телевизора с

Photo by Emily Kennedy Photo
Свежая идея для дизайна: большая изолированная гостиная комната в стиле кантри с белыми стенами, светлым паркетным полом, стандартным камином, фасадом камина из плитки, телевизором на стене, бежевым полом и ковром на полу - отличное фото интерьера
Свежая идея для дизайна: большая изолированная гостиная комната в стиле кантри с белыми стенами, светлым паркетным полом, стандартным камином, фасадом камина из плитки, телевизором на стене, бежевым полом и ковром на полу - отличное фото интерьера

When a family living in Singapore decided to purchase a New York City pied-à-terre, they settled on the historic Langham Place, a 60-floor building along 5th Ave which features a mixture of permanent residencies and 5-star hotel suites. Immediately after purchasing the condo, they reached out to Decor Aid, and tasked us with designing a home that would reflect their jet-setting lifestyle and chic sensibility.
Book Your Free In-Home Consultation
Connecting to the historic Tiffany Building at 404 5th Ave, the exterior of Langham Place is a combination of highly contemporary architecture and 1920’s art deco design. And with this highly unique architecture, came highly angular, outward leaning floor-to-ceiling windows, which would prove to be our biggest design challenge.
One of the apartment’s quirks was negotiating an uneven balance of natural light throughout the space. Parts of the apartment, such one of the kids’ bedrooms, feature floor-to-ceiling windows and an abundance of natural light, while other areas, such as one corner of the living room, receive little natural light.
By sourcing a combination of contemporary, low-profile furniture pieces and metallic accents, we were able to compensate for apartment’s pockets of darkness. A low-profile beige sectional from Room & Board was an obvious choice, which we complemented with a lucite console and a bronze Riverstone coffee table from Mitchell Gold+Bob Williams.
Circular tables were placed throughout the apartment in order to establish a design scheme that would be easy to walk through. A marble tulip table from Sit Down New York provides an opulent dining room space, without crowding the floor plan. The finishing touches include a sumptuous swivel chair from Safavieh, to create a sleek, welcoming vacation home for this international client.

photo credit Matthew Niemann
На фото: большая открытая гостиная комната в стиле ретро с белыми стенами, с книжными шкафами и полками, светлым паркетным полом, бежевым полом и ковром на полу
На фото: большая открытая гостиная комната в стиле ретро с белыми стенами, с книжными шкафами и полками, светлым паркетным полом, бежевым полом и ковром на полу

Пример оригинального дизайна: большая открытая гостиная комната в современном стиле с белыми стенами, светлым паркетным полом, бежевым полом, стандартным камином, фасадом камина из камня и ковром на полу
Гостиная с белыми стенами и ковром на полу – фото дизайна интерьера
1

