Гостиная с белыми стенами и фасадом камина из дерева – фото дизайна интерьера
Сортировать:
Бюджет
Сортировать:Популярное за сегодня
1 - 20 из 7 031 фото
1 из 3

На фото: маленькая изолированная гостиная комната в стиле ретро с стандартным камином, фасадом камина из дерева, обоями на стенах, белыми стенами, темным паркетным полом и коричневым полом без телевизора для на участке и в саду с

The Gold Fork is a contemporary mid-century design with clean lines, large windows, and the perfect mix of stone and wood. Taking that design aesthetic to an open floor plan offers great opportunities for functional living spaces, smart storage solutions, and beautifully appointed finishes. With a nod to modern lifestyle, the tech room is centrally located to create an exciting mixed-use space for the ability to work and live. Always the heart of the home, the kitchen is sleek in design with a full-service butler pantry complete with a refrigerator and loads of storage space.

Свежая идея для дизайна: гостиная комната:: освещение в стиле кантри с белыми стенами, светлым паркетным полом, горизонтальным камином, фасадом камина из дерева, телевизором на стене и бежевым полом - отличное фото интерьера

Small den off the main living space in this modern farmhouse in Mill Spring, NC. Black and white color palette with eclectic art from around the world. Heavy wooden furniture warms the room. Comfortable l-shaped gray couch is perfect for reading or cozying up by the fireplace.
Photography by Todd Crawford.

Weaver Images
На фото: изолированная гостиная комната среднего размера с белыми стенами, ковровым покрытием, стандартным камином, фасадом камина из дерева и отдельно стоящим телевизором с
На фото: изолированная гостиная комната среднего размера с белыми стенами, ковровым покрытием, стандартным камином, фасадом камина из дерева и отдельно стоящим телевизором с

Large, bright, and airy great room with lots of layered textures.
Идея дизайна: большая открытая гостиная комната в классическом стиле с белыми стенами, паркетным полом среднего тона, стандартным камином, фасадом камина из дерева, мультимедийным центром, коричневым полом, сводчатым потолком и панелями на стенах
Идея дизайна: большая открытая гостиная комната в классическом стиле с белыми стенами, паркетным полом среднего тона, стандартным камином, фасадом камина из дерева, мультимедийным центром, коричневым полом, сводчатым потолком и панелями на стенах
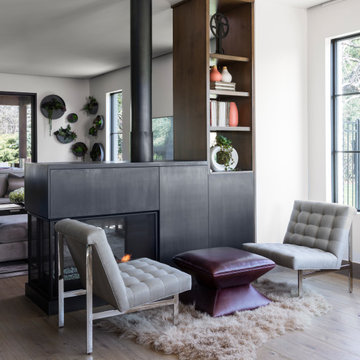
A statement fireplace acts as an artistic backdrop for a small gathering spot, naturally dividing the nook from the family room.
Emily Minton Refield Photography

Стильный дизайн: открытая гостиная комната среднего размера в стиле кантри с белыми стенами, деревянным полом, фасадом камина из дерева, белым полом и стандартным камином - последний тренд
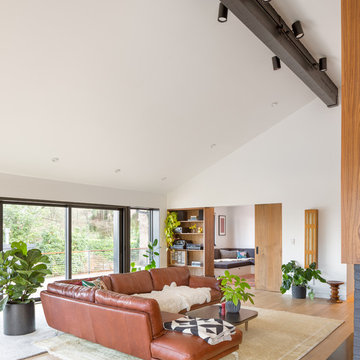
Josh Partee
На фото: открытая гостиная комната среднего размера в стиле ретро с с книжными шкафами и полками, белыми стенами, светлым паркетным полом, стандартным камином и фасадом камина из дерева с
На фото: открытая гостиная комната среднего размера в стиле ретро с с книжными шкафами и полками, белыми стенами, светлым паркетным полом, стандартным камином и фасадом камина из дерева с

На фото: большая гостиная комната:: освещение в морском стиле с темным паркетным полом, белыми стенами, стандартным камином, фасадом камина из дерева, скрытым телевизором и коричневым полом с
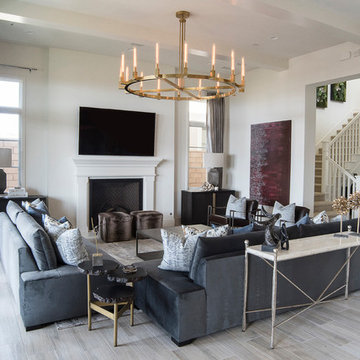
Design by 27 Diamonds Interior Design
www.27diamonds.com
Пример оригинального дизайна: парадная, открытая гостиная комната среднего размера в современном стиле с белыми стенами, светлым паркетным полом, стандартным камином, фасадом камина из дерева, телевизором на стене и серым полом
Пример оригинального дизайна: парадная, открытая гостиная комната среднего размера в современном стиле с белыми стенами, светлым паркетным полом, стандартным камином, фасадом камина из дерева, телевизором на стене и серым полом

This 6,000sf luxurious custom new construction 5-bedroom, 4-bath home combines elements of open-concept design with traditional, formal spaces, as well. Tall windows, large openings to the back yard, and clear views from room to room are abundant throughout. The 2-story entry boasts a gently curving stair, and a full view through openings to the glass-clad family room. The back stair is continuous from the basement to the finished 3rd floor / attic recreation room.
The interior is finished with the finest materials and detailing, with crown molding, coffered, tray and barrel vault ceilings, chair rail, arched openings, rounded corners, built-in niches and coves, wide halls, and 12' first floor ceilings with 10' second floor ceilings.
It sits at the end of a cul-de-sac in a wooded neighborhood, surrounded by old growth trees. The homeowners, who hail from Texas, believe that bigger is better, and this house was built to match their dreams. The brick - with stone and cast concrete accent elements - runs the full 3-stories of the home, on all sides. A paver driveway and covered patio are included, along with paver retaining wall carved into the hill, creating a secluded back yard play space for their young children.
Project photography by Kmieick Imagery.

Идея дизайна: большая открытая гостиная комната в стиле неоклассика (современная классика) с белыми стенами, паркетным полом среднего тона, стандартным камином, коричневым полом и фасадом камина из дерева без телевизора
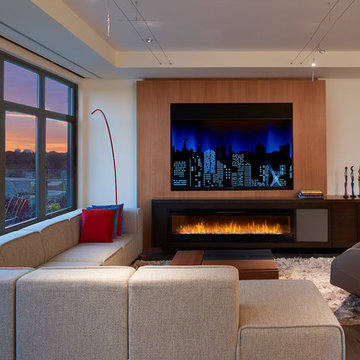
The built in cabinetry and wall panel house the TV and gasless, ductless fireplace.
Photography: Anice Hoachlander, Hoachlander Davis Photography.
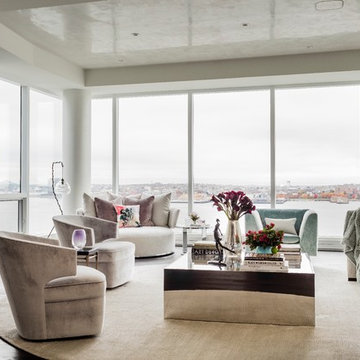
Photography by Michael J. Lee
Свежая идея для дизайна: большая парадная, открытая гостиная комната в современном стиле с белыми стенами, темным паркетным полом, горизонтальным камином, фасадом камина из дерева и скрытым телевизором - отличное фото интерьера
Свежая идея для дизайна: большая парадная, открытая гостиная комната в современном стиле с белыми стенами, темным паркетным полом, горизонтальным камином, фасадом камина из дерева и скрытым телевизором - отличное фото интерьера
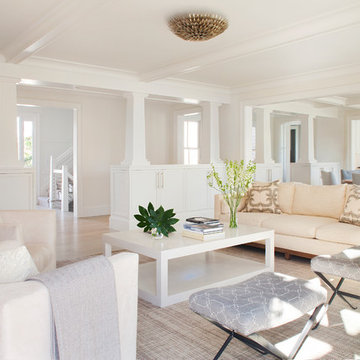
Jeffrey Allen
Источник вдохновения для домашнего уюта: парадная, открытая гостиная комната в стиле неоклассика (современная классика) с белыми стенами, светлым паркетным полом, стандартным камином и фасадом камина из дерева без телевизора
Источник вдохновения для домашнего уюта: парадная, открытая гостиная комната в стиле неоклассика (современная классика) с белыми стенами, светлым паркетным полом, стандартным камином и фасадом камина из дерева без телевизора

Custom living room built-in wall unit with fireplace.
Woodmeister Master Builders
Chip Webster Architects
Dujardin Design Associates
Terry Pommett Photography
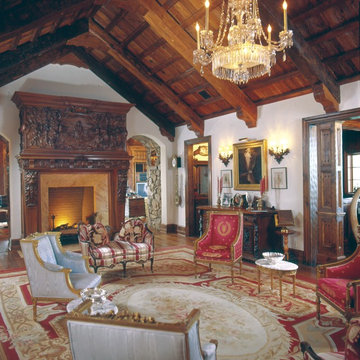
Источник вдохновения для домашнего уюта: большая парадная, изолированная гостиная комната в стиле кантри с белыми стенами, паркетным полом среднего тона, стандартным камином и фасадом камина из дерева без телевизора
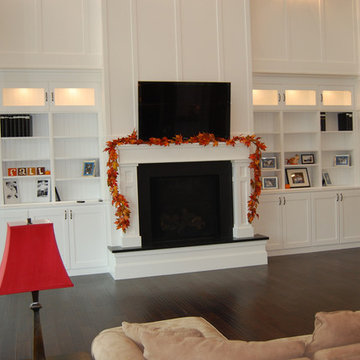
Идея дизайна: большая открытая гостиная комната в классическом стиле с белыми стенами, темным паркетным полом, стандартным камином, фасадом камина из дерева и мультимедийным центром
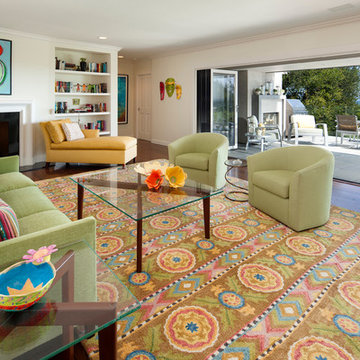
Jim Bartsch
Пример оригинального дизайна: парадная, открытая гостиная комната среднего размера в классическом стиле с белыми стенами, темным паркетным полом, стандартным камином и фасадом камина из дерева
Пример оригинального дизайна: парадная, открытая гостиная комната среднего размера в классическом стиле с белыми стенами, темным паркетным полом, стандартным камином и фасадом камина из дерева
Гостиная с белыми стенами и фасадом камина из дерева – фото дизайна интерьера
1

