Гостиная с балками на потолке – фото дизайна интерьера с высоким бюджетом
Сортировать:
Бюджет
Сортировать:Популярное за сегодня
101 - 120 из 3 388 фото
1 из 3
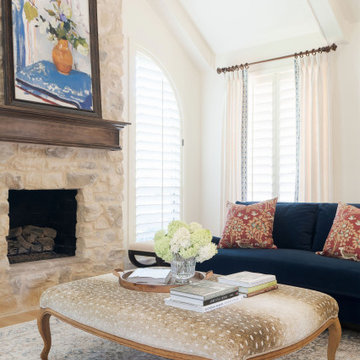
Идея дизайна: открытая гостиная комната в классическом стиле с белыми стенами, светлым паркетным полом, стандартным камином, фасадом камина из камня, телевизором на стене и балками на потолке

Our goal was to create an elegant current space that fit naturally into the architecture, utilizing tailored furniture and subtle tones and textures. We wanted to make the space feel lighter, open, and spacious both for entertaining and daily life. The fireplace received a face lift with a bright white paint job and a black honed slab hearth. We thoughtfully incorporated durable fabrics and materials as our client's home life includes dogs and children.
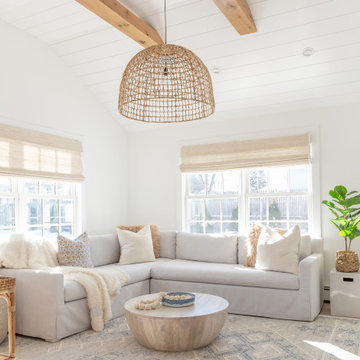
На фото: большая открытая гостиная комната в морском стиле с белыми стенами, светлым паркетным полом, бежевым полом, балками на потолке и стенами из вагонки

The centrepiece to the living area is a beautiful stone column fireplace (gas powered) and set off with a wood mantle, as well as an integrated bench that ties together the entertainment area. In an adjacent area is the dining space, which is framed by a large wood post and lintel system, providing end pieces to a large countertop. The side facing the dining area is perfect for a buffet, but also acts as a room divider for the home office beyond. The opposite side of the counter is a dry bar set up with wine fridge and storage, perfect for adapting the space for large gatherings.

Tschida Construction and Pro Design Custom Cabinetry joined us for a 4 season sunroom addition with a basement addition to be finished at a later date. We also included a quick laundry/garage entry update with a custom made locker unit and barn door. We incorporated dark stained beams in the vaulted ceiling to match the elements in the barn door and locker wood bench top. We were able to re-use the slider door and reassemble their deck to the addition to save a ton of money.

Свежая идея для дизайна: маленькая открытая гостиная комната в скандинавском стиле с синими стенами, светлым паркетным полом, стандартным камином, фасадом камина из металла, отдельно стоящим телевизором, балками на потолке и акцентной стеной для на участке и в саду - отличное фото интерьера

A modern farmhouse living room designed for a new construction home in Vienna, VA.
Идея дизайна: большая открытая гостиная комната в стиле кантри с белыми стенами, светлым паркетным полом, горизонтальным камином, фасадом камина из плитки, телевизором на стене, бежевым полом, балками на потолке и стенами из вагонки
Идея дизайна: большая открытая гостиная комната в стиле кантри с белыми стенами, светлым паркетным полом, горизонтальным камином, фасадом камина из плитки, телевизором на стене, бежевым полом, балками на потолке и стенами из вагонки
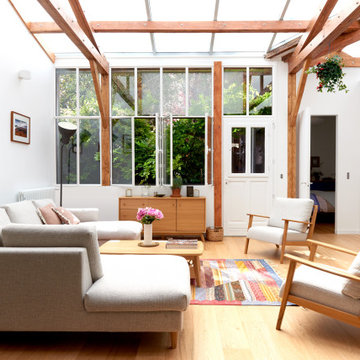
Источник вдохновения для домашнего уюта: большая парадная, открытая гостиная комната в современном стиле с белыми стенами, светлым паркетным полом, балками на потолке и бежевым полом
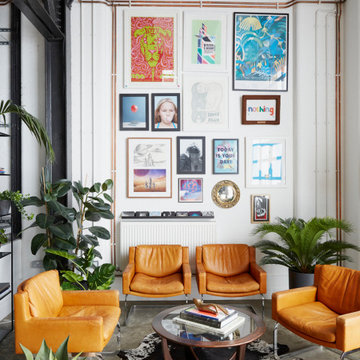
Midcentury Modern armchairs sit on concrete flooring, providing comfortable seating around a classic G-Plan coffee table. The modern art gallery wall provides a fun and colourful backdrop to the space.
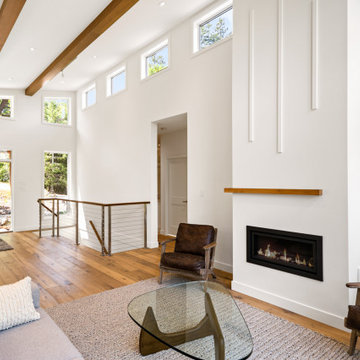
Georgia Park Heights Custom Home is a “West Coast Modern” style home that was built in Crofton, BC. This house overlooks the quaint Cowichan Valley town and includes a gorgeous view of the ocean and neighbouring Salt Spring Island. This custom home is 2378 square feet, with three bedrooms and two bathrooms. The master bedroom and ensuite of this home are located in the walk-out basement, leaving the main floor for an open-concept kitchen, living area and dining area.
The most noteworthy feature of this Crofton custom home is the abundance of light. Firstly, the home is filled with many windows, and includes skylights, and sliding glass doors to bring in natural light. Further, upper and under cabinet lighting was installed in the custom kitchen, in addition to pot lights and pendant lights. The result is a bright, airy custom home that is perfect for this Crofton location. Additional design elements such as wood floors and a wooden breakfast bar complete the “West Coast” style of this Georgia Park Heights Custom Home.

The wooden support beams separate the living room from the dining area.
Custom niches and display lighting were built specifically for owners art collection.
Transom windows let the natural light in.
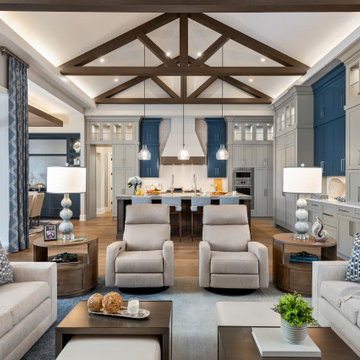
Свежая идея для дизайна: большая открытая гостиная комната в стиле неоклассика (современная классика) с серыми стенами, паркетным полом среднего тона, мультимедийным центром, коричневым полом и балками на потолке - отличное фото интерьера

畳敷きのリビングは床座となり天井高さが際立ちます。デッキと室内は同じ高さとし室内から屋外の連続感を作りました。
Стильный дизайн: маленькая парадная, открытая гостиная комната с татами, телевизором на стене, коричневым полом, балками на потолке, обоями на стенах и зелеными стенами для на участке и в саду - последний тренд
Стильный дизайн: маленькая парадная, открытая гостиная комната с татами, телевизором на стене, коричневым полом, балками на потолке, обоями на стенах и зелеными стенами для на участке и в саду - последний тренд
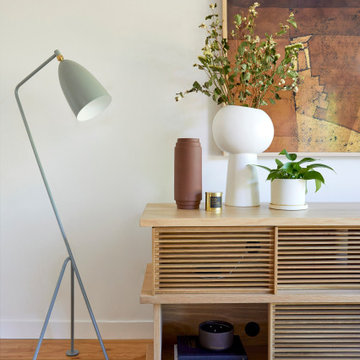
This 1956 John Calder Mackay home had been poorly renovated in years past. We kept the 1400 sqft footprint of the home, but re-oriented and re-imagined the bland white kitchen to a midcentury olive green kitchen that opened up the sight lines to the wall of glass facing the rear yard. We chose materials that felt authentic and appropriate for the house: handmade glazed ceramics, bricks inspired by the California coast, natural white oaks heavy in grain, and honed marbles in complementary hues to the earth tones we peppered throughout the hard and soft finishes. This project was featured in the Wall Street Journal in April 2022.

In the great room, special attention was paid to the ceiling detail, where square box beams “picture frame” painted wooden planks, creating interest and subtle contrast. A custom built-in flanks the right side of the fireplace and includes a television cabinet as well as wood storage.

Great Room with Waterfront View showcasing a mix of natural tones & textures. The Paint Palette and Fabrics are an inviting blend of white's with custom Fireplace & Cabinetry. Lounge furniture is specified in deep comfortable dimensions.

The beam above the fireplace has been stripped back along with the beams to lighten the area and help lift the the ceiling. With the help of a roof window this back area is now flooded with natural light.
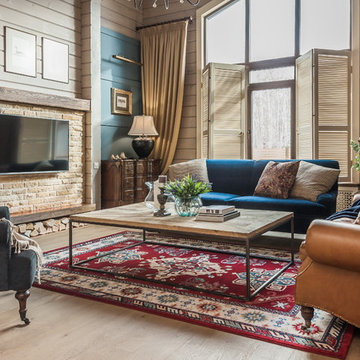
Гостиная кантри. Синий диван и столик, Ralph Lauren Home. Большие окна комнаты выходят в сад. Ковер, ТВ на стене, стена отделка камнем, ставни на окне, портьеры.

Свежая идея для дизайна: изолированная комната для игр среднего размера в стиле кантри с серыми стенами, темным паркетным полом, коричневым полом, сводчатым потолком, балками на потолке и ковром на полу - отличное фото интерьера
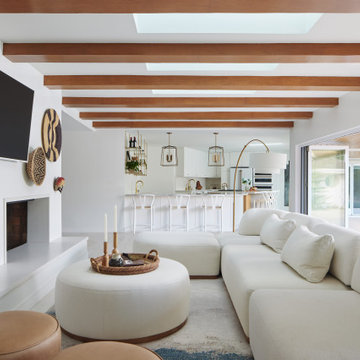
This full home mid-century remodel project is in an affluent community perched on the hills known for its spectacular views of Los Angeles. Our retired clients were returning to sunny Los Angeles from South Carolina. Amidst the pandemic, they embarked on a two-year-long remodel with us - a heartfelt journey to transform their residence into a personalized sanctuary.
Opting for a crisp white interior, we provided the perfect canvas to showcase the couple's legacy art pieces throughout the home. Carefully curating furnishings that complemented rather than competed with their remarkable collection. It's minimalistic and inviting. We created a space where every element resonated with their story, infusing warmth and character into their newly revitalized soulful home.
Гостиная с балками на потолке – фото дизайна интерьера с высоким бюджетом
6

