Гостиная с балками на потолке – фото дизайна интерьера с высоким бюджетом
Сортировать:
Бюджет
Сортировать:Популярное за сегодня
81 - 100 из 3 388 фото
1 из 3
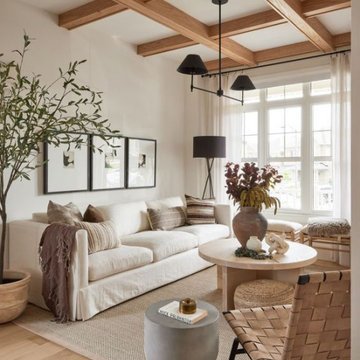
Le salon de la maison reprend les codes hygge qui valorisent ce qui procure bien-être et réconfort dans la culture danoise.
Пример оригинального дизайна: маленькая открытая гостиная комната в белых тонах с отделкой деревом в морском стиле с бежевыми стенами, светлым паркетным полом, скрытым телевизором, коричневым полом и балками на потолке для на участке и в саду
Пример оригинального дизайна: маленькая открытая гостиная комната в белых тонах с отделкой деревом в морском стиле с бежевыми стенами, светлым паркетным полом, скрытым телевизором, коричневым полом и балками на потолке для на участке и в саду

Inviting family room with exposed stained beams and pocketing sliding doors. The doors disappear into the walls for a indoor outdoor experience.
Идея дизайна: огромная открытая гостиная комната в морском стиле с бежевыми стенами, темным паркетным полом, стандартным камином, фасадом камина из камня, телевизором на стене, коричневым полом и балками на потолке
Идея дизайна: огромная открытая гостиная комната в морском стиле с бежевыми стенами, темным паркетным полом, стандартным камином, фасадом камина из камня, телевизором на стене, коричневым полом и балками на потолке
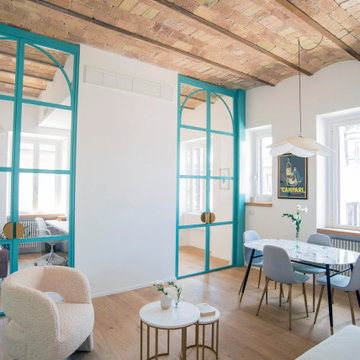
Стильный дизайн: двухуровневая гостиная комната среднего размера с белыми стенами, светлым паркетным полом, коричневым полом и балками на потолке без камина, телевизора - последний тренд

Organic Contemporary Design in an Industrial Setting… Organic Contemporary elements in an industrial building is a natural fit. Turner Design Firm designers Tessea McCrary and Jeanine Turner created a warm inviting home in the iconic Silo Point Luxury Condominiums.
Industrial Features Enhanced… Neutral stacked stone tiles work perfectly to enhance the original structural exposed steel beams. Our lighting selection were chosen to mimic the structural elements. Charred wood, natural walnut and steel-look tiles were all chosen as a gesture to the industrial era’s use of raw materials.
Creating a Cohesive Look with Furnishings and Accessories… Designer Tessea McCrary added luster with curated furnishings, fixtures and accessories. Her selections of color and texture using a pallet of cream, grey and walnut wood with a hint of blue and black created an updated classic contemporary look complimenting the industrial vide.
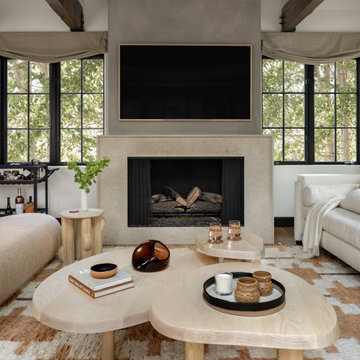
In transforming their Aspen retreat, our clients sought a departure from typical mountain decor. With an eclectic aesthetic, we lightened walls and refreshed furnishings, creating a stylish and cosmopolitan yet family-friendly and down-to-earth haven.
This living room transformation showcases modern elegance. With an updated fireplace, ample seating, and luxurious neutral furnishings, the space exudes sophistication. A statement three-piece center table arrangement adds flair, while the bright, airy ambience invites relaxation.
---Joe McGuire Design is an Aspen and Boulder interior design firm bringing a uniquely holistic approach to home interiors since 2005.
For more about Joe McGuire Design, see here: https://www.joemcguiredesign.com/
To learn more about this project, see here:
https://www.joemcguiredesign.com/earthy-mountain-modern

Rooted in a blend of tradition and modernity, this family home harmonizes rich design with personal narrative, offering solace and gathering for family and friends alike.
The Leisure Lounge is a sanctuary of relaxation and sophistication. Adorned with bespoke furniture and luxurious furnishings, this space features a stunning architectural element that frames an outdoor water feature, seamlessly merging indoor and outdoor environments. Initially resembling a fireplace, this geometric wall serves the unique purpose of highlighting the serene outdoor setting.
Project by Texas' Urbanology Designs. Their North Richland Hills-based interior design studio serves Dallas, Highland Park, University Park, Fort Worth, and upscale clients nationwide.
For more about Urbanology Designs see here:
https://www.urbanologydesigns.com/
To learn more about this project, see here: https://www.urbanologydesigns.com/luxury-earthen-inspired-home-dallas

На фото: большая открытая гостиная комната в морском стиле с белыми стенами, светлым паркетным полом, стандартным камином, фасадом камина из бетона, телевизором на стене, коричневым полом, балками на потолке и стенами из вагонки с

The large living/dining room opens to the pool and outdoor entertainment area through a large set of sliding pocket doors. The walnut wall leads from the entry into the main space of the house and conceals the laundry room and garage door. A floor of terrazzo tiles completes the mid-century palette.
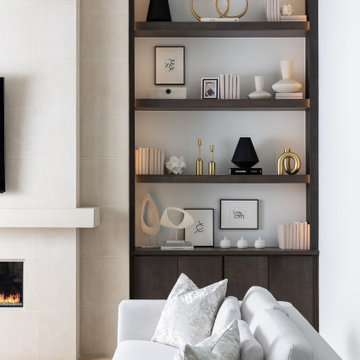
Open plan living room with multiple entry points - easily accessible to the outdoor patio, kitchen, entry and dining. Soft ivory and neutral tones bring this space a soothing and comfortable place to relax. Custom linear fireplace with limestone surround says "come sit a while"
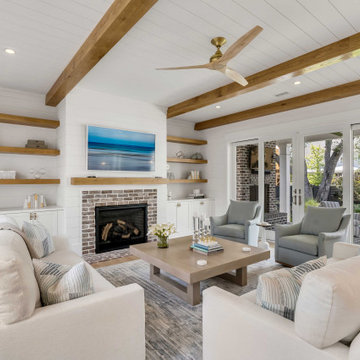
Cozy Living Room in Charleston South Carolina
Идея дизайна: открытая гостиная комната среднего размера с светлым паркетным полом, фасадом камина из кирпича, балками на потолке и стенами из вагонки
Идея дизайна: открытая гостиная комната среднего размера с светлым паркетным полом, фасадом камина из кирпича, балками на потолке и стенами из вагонки
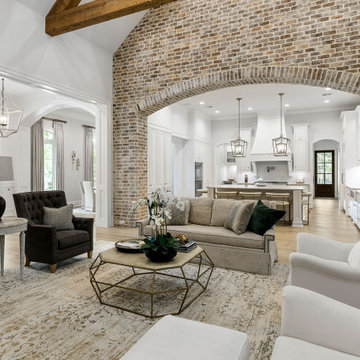
Стильный дизайн: большая открытая гостиная комната с белыми стенами, паркетным полом среднего тона, стандартным камином, фасадом камина из камня, телевизором на стене, коричневым полом и балками на потолке - последний тренд

The centrepiece to the living area is a beautiful stone column fireplace (gas powered) and set off with a wood mantle, as well as an integrated bench that ties together the entertainment area. In an adjacent area is the dining space, which is framed by a large wood post and lintel system, providing end pieces to a large countertop. The side facing the dining area is perfect for a buffet, but also acts as a room divider for the home office beyond. The opposite side of the counter is a dry bar set up with wine fridge and storage, perfect for adapting the space for large gatherings.

New Studio Apartment - beachside living, indoor outdoor flow. Simplicity of form and materials
Свежая идея для дизайна: открытая гостиная комната среднего размера в морском стиле с коричневыми стенами, полом из ламината, телевизором на стене, бежевым полом, балками на потолке и панелями на части стены - отличное фото интерьера
Свежая идея для дизайна: открытая гостиная комната среднего размера в морском стиле с коричневыми стенами, полом из ламината, телевизором на стене, бежевым полом, балками на потолке и панелями на части стены - отличное фото интерьера

This Multi-Level Transitional Craftsman Home Features Blended Indoor/Outdoor Living, a Split-Bedroom Layout for Privacy in The Master Suite and Boasts Both a Master & Guest Suite on The Main Level!
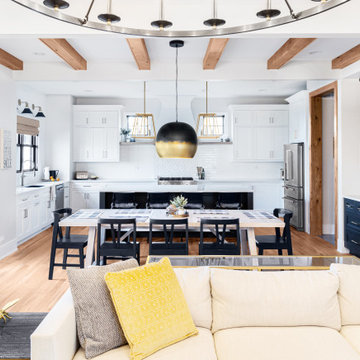
This great room is not only family-friendly, but its open concept, including a wet bar (with wine fridge) make it perfect for entertaining.
Свежая идея для дизайна: большая открытая гостиная комната в стиле неоклассика (современная классика) с белыми стенами, светлым паркетным полом, стандартным камином, фасадом камина из камня, телевизором на стене, коричневым полом и балками на потолке - отличное фото интерьера
Свежая идея для дизайна: большая открытая гостиная комната в стиле неоклассика (современная классика) с белыми стенами, светлым паркетным полом, стандартным камином, фасадом камина из камня, телевизором на стене, коричневым полом и балками на потолке - отличное фото интерьера
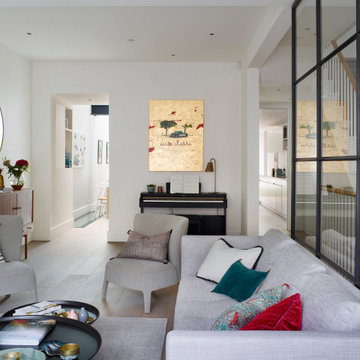
Rachael Smith Photography
Пример оригинального дизайна: большая парадная, открытая, серо-белая гостиная комната в современном стиле с белыми стенами, светлым паркетным полом, стандартным камином, фасадом камина из камня, бежевым полом, балками на потолке и акцентной стеной
Пример оригинального дизайна: большая парадная, открытая, серо-белая гостиная комната в современном стиле с белыми стенами, светлым паркетным полом, стандартным камином, фасадом камина из камня, бежевым полом, балками на потолке и акцентной стеной
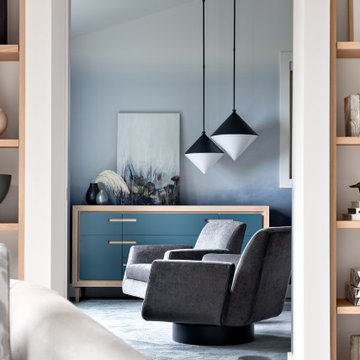
The new owners of this 1974 Post and Beam home originally contacted us for help furnishing their main floor living spaces. But it wasn’t long before these delightfully open minded clients agreed to a much larger project, including a full kitchen renovation. They were looking to personalize their “forever home,” a place where they looked forward to spending time together entertaining friends and family.
In a bold move, we proposed teal cabinetry that tied in beautifully with their ocean and mountain views and suggested covering the original cedar plank ceilings with white shiplap to allow for improved lighting in the ceilings. We also added a full height panelled wall creating a proper front entrance and closing off part of the kitchen while still keeping the space open for entertaining. Finally, we curated a selection of custom designed wood and upholstered furniture for their open concept living spaces and moody home theatre room beyond.
This project is a Top 5 Finalist for Western Living Magazine's 2021 Home of the Year.
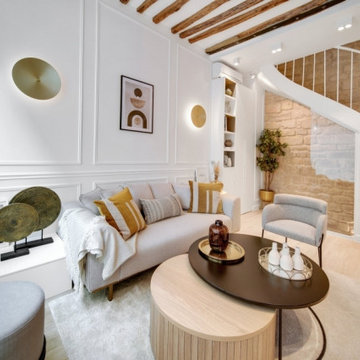
Источник вдохновения для домашнего уюта: маленькая изолированная гостиная комната в белых тонах с отделкой деревом в стиле неоклассика (современная классика) с с книжными шкафами и полками, белыми стенами, светлым паркетным полом, телевизором на стене, коричневым полом и балками на потолке без камина для на участке и в саду
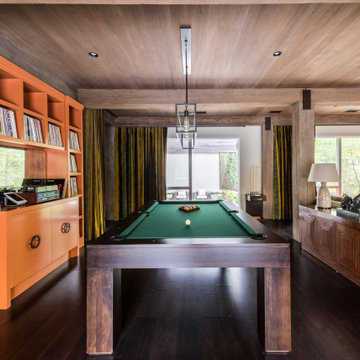
На фото: большая открытая гостиная комната в стиле ретро с темным паркетным полом, стандартным камином, фасадом камина из камня, телевизором на стене, коричневым полом, балками на потолке и деревянными стенами

Пример оригинального дизайна: двухуровневая гостиная комната среднего размера в стиле лофт с белыми стенами, паркетным полом среднего тона, стандартным камином, фасадом камина из бетона, коричневым полом, балками на потолке и кирпичными стенами
Гостиная с балками на потолке – фото дизайна интерьера с высоким бюджетом
5

