Гостиная с балками на потолке – фото дизайна интерьера с высоким бюджетом
Сортировать:
Бюджет
Сортировать:Популярное за сегодня
41 - 60 из 3 388 фото
1 из 3
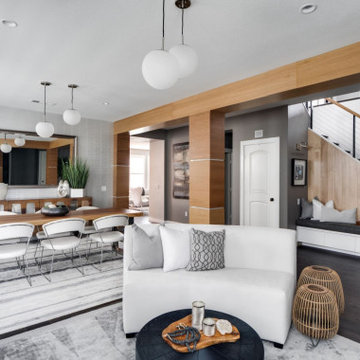
На фото: открытая гостиная комната среднего размера в современном стиле с музыкальной комнатой, серыми стенами, темным паркетным полом, коричневым полом, балками на потолке и обоями на стенах
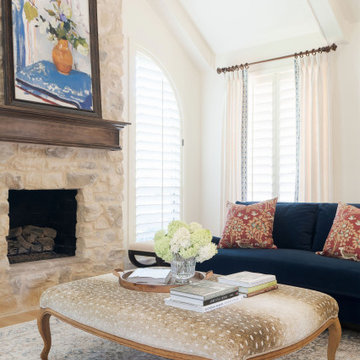
Идея дизайна: открытая гостиная комната в классическом стиле с белыми стенами, светлым паркетным полом, стандартным камином, фасадом камина из камня, телевизором на стене и балками на потолке
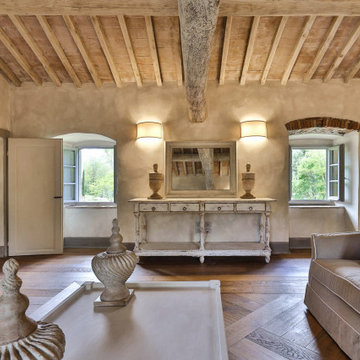
Vista dal soggiorno del piano primo verso il giardino
Свежая идея для дизайна: огромная парадная, открытая гостиная комната с паркетным полом среднего тона, телевизором на стене и балками на потолке - отличное фото интерьера
Свежая идея для дизайна: огромная парадная, открытая гостиная комната с паркетным полом среднего тона, телевизором на стене и балками на потолке - отличное фото интерьера
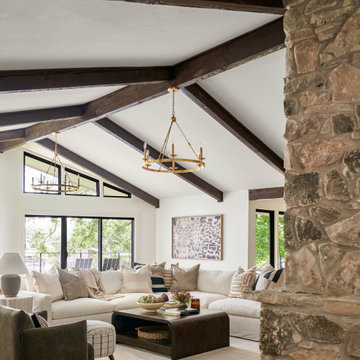
open concept living room with fire place
На фото: большая открытая гостиная комната в стиле неоклассика (современная классика) с белыми стенами, темным паркетным полом, коричневым полом и балками на потолке с
На фото: большая открытая гостиная комната в стиле неоклассика (современная классика) с белыми стенами, темным паркетным полом, коричневым полом и балками на потолке с
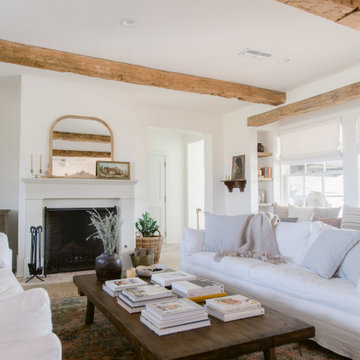
Свежая идея для дизайна: большая изолированная гостиная комната в стиле кантри с белыми стенами, светлым паркетным полом, стандартным камином, телевизором на стене, коричневым полом и балками на потолке - отличное фото интерьера

Polished concrete floors. Exposed cypress timber beam ceiling. Big Ass Fan. Accordian doors. Indoor/outdoor design. Exposed HVAC duct work. Great room design. LEED Platinum home. Photos by Matt McCorteney.

На фото: двухуровневая гостиная комната среднего размера в стиле лофт с белыми стенами, паркетным полом среднего тона, стандартным камином, фасадом камина из бетона, коричневым полом, балками на потолке и кирпичными стенами с
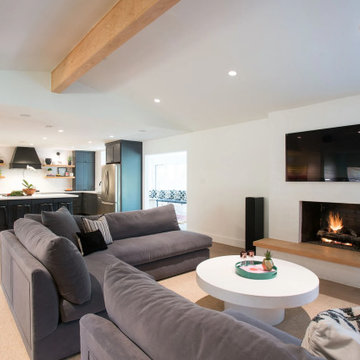
Свежая идея для дизайна: большая открытая гостиная комната с белыми стенами, светлым паркетным полом, стандартным камином, фасадом камина из штукатурки, телевизором на стене, бежевым полом и балками на потолке - отличное фото интерьера

Another view of the great room overlooking the dining and kitchen area.
Свежая идея для дизайна: открытая гостиная комната среднего размера в морском стиле с серыми стенами, паркетным полом среднего тона, коричневым полом, балками на потолке и стенами из вагонки - отличное фото интерьера
Свежая идея для дизайна: открытая гостиная комната среднего размера в морском стиле с серыми стенами, паркетным полом среднего тона, коричневым полом, балками на потолке и стенами из вагонки - отличное фото интерьера
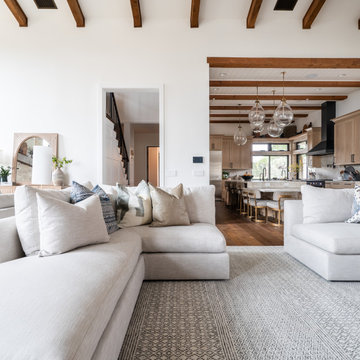
Идея дизайна: большая открытая гостиная комната в современном стиле с паркетным полом среднего тона, стандартным камином, фасадом камина из кирпича, мультимедийным центром, коричневым полом и балками на потолке
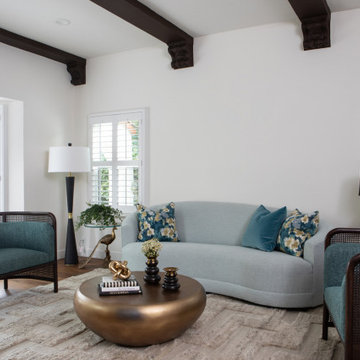
The living room and adjacent dining room continue the black, white and green color scheme throughout the home. Brown tones in the furniture and wood flooring warm it up. A curved sofa, two caned chairs and a brass coffee table accent the living room. Contemporary lighting and modern art accent both rooms.

Источник вдохновения для домашнего уюта: большая парадная, изолированная гостиная комната в стиле неоклассика (современная классика) с бежевыми стенами, ковровым покрытием, стандартным камином, фасадом камина из камня, бежевым полом, балками на потолке и обоями на стенах без телевизора

In the great room, special attention was paid to the ceiling detail, where square box beams “picture frame” painted wooden planks, creating interest and subtle contrast. A custom built-in flanks the right side of the fireplace and includes a television cabinet as well as wood storage.
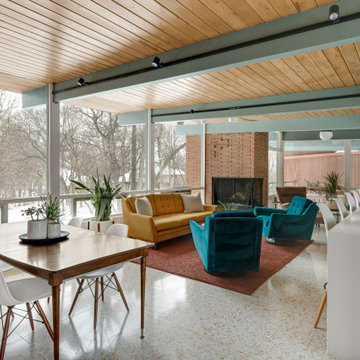
Mid-Century Modern Restoration
Стильный дизайн: открытая гостиная комната среднего размера в стиле ретро с белыми стенами, угловым камином, фасадом камина из кирпича, белым полом, балками на потолке и деревянными стенами - последний тренд
Стильный дизайн: открытая гостиная комната среднего размера в стиле ретро с белыми стенами, угловым камином, фасадом камина из кирпича, белым полом, балками на потолке и деревянными стенами - последний тренд
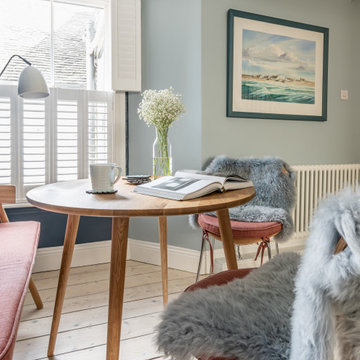
На фото: маленькая открытая гостиная комната в скандинавском стиле с синими стенами, светлым паркетным полом, стандартным камином, фасадом камина из металла, отдельно стоящим телевизором, балками на потолке и акцентной стеной для на участке и в саду с
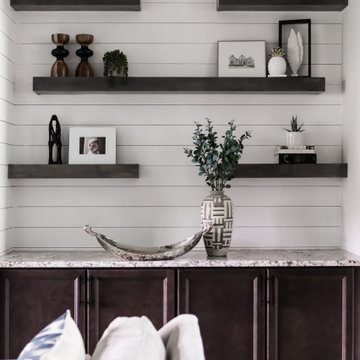
Lots of natural light, a relaxing color scheme, white sofas, floating shelves and a fireplace create a perfect getaway right in your own home!
Пример оригинального дизайна: открытая гостиная комната среднего размера в современном стиле с светлым паркетным полом, стандартным камином, фасадом камина из камня, телевизором на стене и балками на потолке
Пример оригинального дизайна: открытая гостиная комната среднего размера в современном стиле с светлым паркетным полом, стандартным камином, фасадом камина из камня, телевизором на стене и балками на потолке

For this ski-in, ski-out mountainside property, the intent was to create an architectural masterpiece that was simple, sophisticated, timeless and unique all at the same time. The clients wanted to express their love for Japanese-American craftsmanship, so we incorporated some hints of that motif into the designs.
The high cedar wood ceiling and exposed curved steel beams are dramatic and reveal a roofline nodding to a traditional pagoda design. Striking bronze hanging lights span the kitchen and other unique light fixtures highlight every space. Warm walnut plank flooring and contemporary walnut cabinetry run throughout the home.
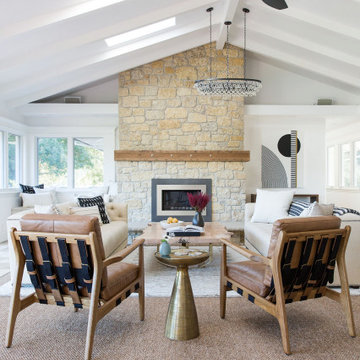
A high-pitch ceiling with exposed beams opens up this living room along with the many windows and skylights. A neutral palette creates a warm and inviting contemporary space. Layered rugs highlight more intimate seating while creating a coziness at the sofa are.
Photo Credit: Meghan Caudill
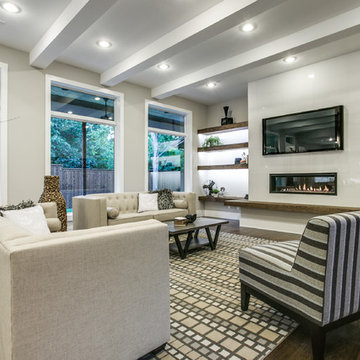
The family room serves a similar function in the home to a living room: it's a gathering place for everyone to convene and relax together at the end of the day. That said, there are some differences. Family rooms are more relaxed spaces, and tend to be more kid-friendly. It's also a newer concept that dates to the mid-century.
Historically, the family room is the place to let your hair down and get comfortable. This is the room where you let guests rest their feet on the ottoman and cozy up with a blanket on the couch.
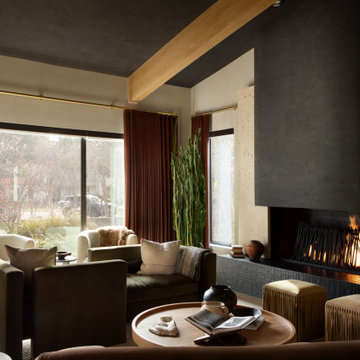
Rooted in a blend of tradition and modernity, this family home harmonizes rich design with personal narrative, offering solace and gathering for family and friends alike.
In the living room, artisanal craftsmanship shines through. A custom-designed fireplace featuring a limestone plaster finish and softly rounded corners is a sculptural masterpiece. Complemented by bespoke furniture, such as the dual-facing tete-a-tete and curved sofa, every piece is both functional and artistic, elevating the room's inviting ambience.
Project by Texas' Urbanology Designs. Their North Richland Hills-based interior design studio serves Dallas, Highland Park, University Park, Fort Worth, and upscale clients nationwide.
For more about Urbanology Designs see here:
https://www.urbanologydesigns.com/
To learn more about this project, see here: https://www.urbanologydesigns.com/luxury-earthen-inspired-home-dallas
Гостиная с балками на потолке – фото дизайна интерьера с высоким бюджетом
3

