Гостиная:: освещение с зелеными стенами – фото дизайна интерьера
Сортировать:
Бюджет
Сортировать:Популярное за сегодня
21 - 40 из 289 фото
1 из 3
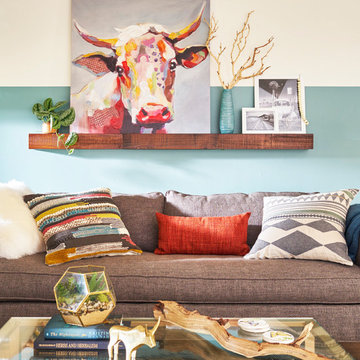
Источник вдохновения для домашнего уюта: изолированная гостиная комната среднего размера:: освещение в стиле фьюжн с зелеными стенами, полом из ламината и коричневым полом без камина, телевизора
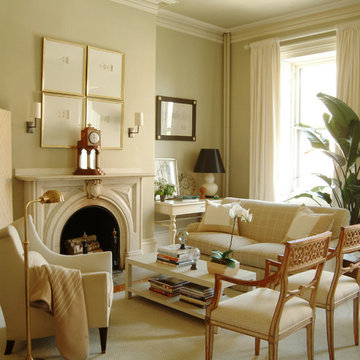
Стильный дизайн: парадная гостиная комната:: освещение в классическом стиле с зелеными стенами, паркетным полом среднего тона, стандартным камином и бежевым полом - последний тренд
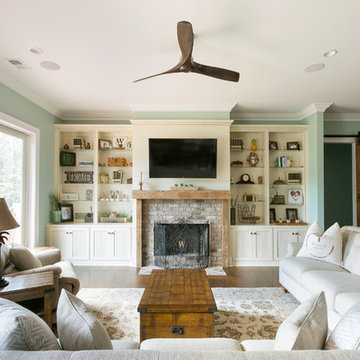
Photography by Patrick Brickman
Пример оригинального дизайна: парадная, открытая гостиная комната:: освещение в стиле кантри с зелеными стенами, темным паркетным полом, стандартным камином, фасадом камина из кирпича, телевизором на стене и коричневым полом
Пример оригинального дизайна: парадная, открытая гостиная комната:: освещение в стиле кантри с зелеными стенами, темным паркетным полом, стандартным камином, фасадом камина из кирпича, телевизором на стене и коричневым полом
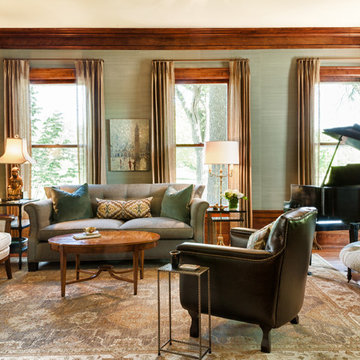
Interior Design by Herrick Design Group and photos by SMHerrick Photography
Свежая идея для дизайна: изолированная гостиная комната среднего размера:: освещение в классическом стиле с музыкальной комнатой, зелеными стенами, паркетным полом среднего тона, коричневым полом, обоями на стенах и ковром на полу - отличное фото интерьера
Свежая идея для дизайна: изолированная гостиная комната среднего размера:: освещение в классическом стиле с музыкальной комнатой, зелеными стенами, паркетным полом среднего тона, коричневым полом, обоями на стенах и ковром на полу - отличное фото интерьера
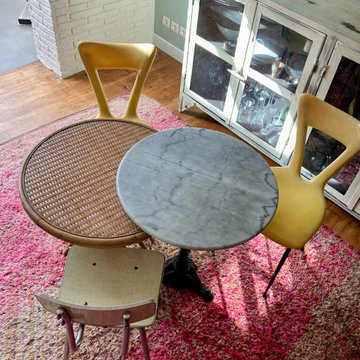
Une belle et grande maison de l’Île Saint Denis, en bord de Seine. Ce qui aura constitué l’un de mes plus gros défis ! Madame aime le pop, le rose, le batik, les 50’s-60’s-70’s, elle est tendre, romantique et tient à quelques références qui ont construit ses souvenirs de maman et d’amoureuse. Monsieur lui, aime le minimalisme, le minéral, l’art déco et les couleurs froides (et le rose aussi quand même!). Tous deux aiment les chats, les plantes, le rock, rire et voyager. Ils sont drôles, accueillants, généreux, (très) patients mais (super) perfectionnistes et parfois difficiles à mettre d’accord ?
Et voilà le résultat : un mix and match de folie, loin de mes codes habituels et du Wabi-sabi pur et dur, mais dans lequel on retrouve l’essence absolue de cette démarche esthétique japonaise : donner leur chance aux objets du passé, respecter les vibrations, les émotions et l’intime conviction, ne pas chercher à copier ou à être « tendance » mais au contraire, ne jamais oublier que nous sommes des êtres uniques qui avons le droit de vivre dans un lieu unique. Que ce lieu est rare et inédit parce que nous l’avons façonné pièce par pièce, objet par objet, motif par motif, accord après accord, à notre image et selon notre cœur. Cette maison de bord de Seine peuplée de trouvailles vintage et d’icônes du design respire la bonne humeur et la complémentarité de ce couple de clients merveilleux qui resteront des amis. Des clients capables de franchir l’Atlantique pour aller chercher des miroirs que je leur ai proposés mais qui, le temps de passer de la conception à la réalisation, sont sold out en France. Des clients capables de passer la journée avec nous sur le chantier, mètre et niveau à la main, pour nous aider à traquer la perfection dans les finitions. Des clients avec qui refaire le monde, dans la quiétude du jardin, un verre à la main, est un pur moment de bonheur. Merci pour votre confiance, votre ténacité et votre ouverture d’esprit. ????
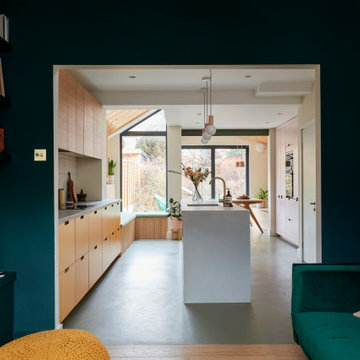
The rich dark green lounge creates a space of calm and relaxation in the open plan ground floor layout.
На фото: открытая гостиная комната среднего размера:: освещение в современном стиле с зелеными стенами, паркетным полом среднего тона, стандартным камином и фасадом камина из металла с
На фото: открытая гостиная комната среднего размера:: освещение в современном стиле с зелеными стенами, паркетным полом среднего тона, стандартным камином и фасадом камина из металла с

Above a newly constructed triple garage, we created a multifunctional space for a family that likes to entertain, but also spend time together watching movies, sports and playing pool.
Having worked with our clients before on a previous project, they gave us free rein to create something they couldn’t have thought of themselves. We planned the space to feel as open as possible, whilst still having individual areas with their own identity and purpose.
As this space was going to be predominantly used for entertaining in the evening or for movie watching, we made the room dark and enveloping using Farrow and Ball Studio Green in dead flat finish, wonderful for absorbing light. We then set about creating a lighting plan that offers multiple options for both ambience and practicality, so no matter what the occasion there was a lighting setting to suit.
The bar, banquette seat and sofa were all bespoke, specifically designed for this space, which allowed us to have the exact size and cover we wanted. We also designed a restroom and shower room, so that in the future should this space become a guest suite, it already has everything you need.
Given that this space was completed just before Christmas, we feel sure it would have been thoroughly enjoyed for entertaining.
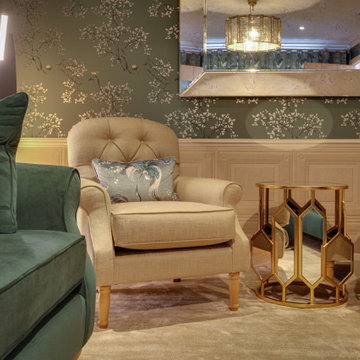
The luxurious lounge comes snug for martinis and watching films. In succulent Green and gold.
Needed to house the beautiful Edwardian Doll's house and have a space for entertainment.
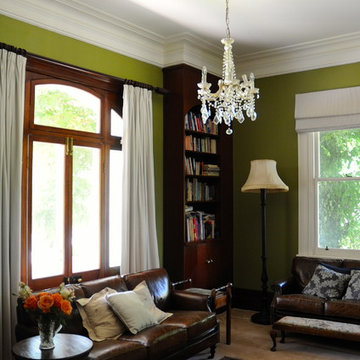
Photo: Luci Dibley-Westwood © 2013 Houzz
In a past life Mouhtouris had an antique store in Sydney where many of the home’s beautiful antique furnishings have come from.
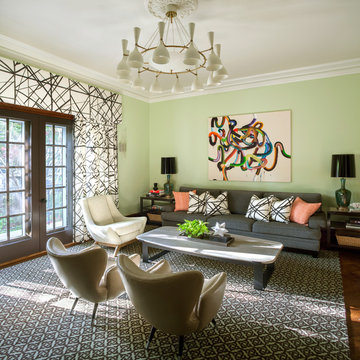
На фото: гостиная комната:: освещение в стиле неоклассика (современная классика) с зелеными стенами с
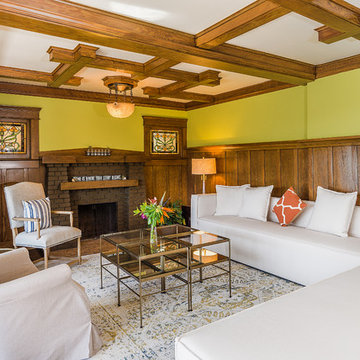
На фото: парадная гостиная комната:: освещение в стиле кантри с зелеными стенами, стандартным камином и фасадом камина из кирпича без телевизора

Photo: Rikki Snyder © 2014 Houzz
Пример оригинального дизайна: маленькая изолированная гостиная комната:: освещение в стиле кантри с зелеными стенами, паркетным полом среднего тона, стандартным камином и фасадом камина из камня для на участке и в саду
Пример оригинального дизайна: маленькая изолированная гостиная комната:: освещение в стиле кантри с зелеными стенами, паркетным полом среднего тона, стандартным камином и фасадом камина из камня для на участке и в саду

We loved staging this room. We expected a white room, but when we walked in, we saw this accent wall color. By adding black and white wall art pieces, we managed to pull it off. These are real MCM furniture pieces and they fit into this new remodel beautifully.
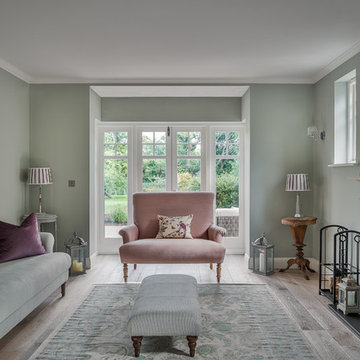
Пример оригинального дизайна: парадная, изолированная гостиная комната среднего размера:: освещение в классическом стиле с зелеными стенами, светлым паркетным полом, стандартным камином и фасадом камина из камня без телевизора

Vintage furniture from the 1950's and 1960's fill this Palo Alto bungalow with character and sentimental charm. Mixing furniture from the homeowner's childhood alongside mid-century modern treasures create an interior where every piece has a history.
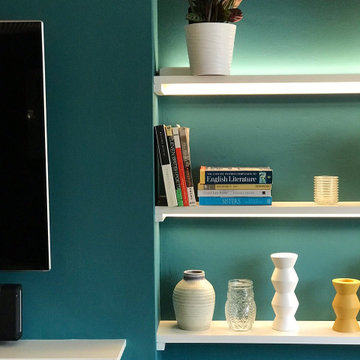
Пример оригинального дизайна: парадная, изолированная гостиная комната среднего размера:: освещение в викторианском стиле с зелеными стенами, светлым паркетным полом, стандартным камином, фасадом камина из камня, телевизором на стене и коричневым полом
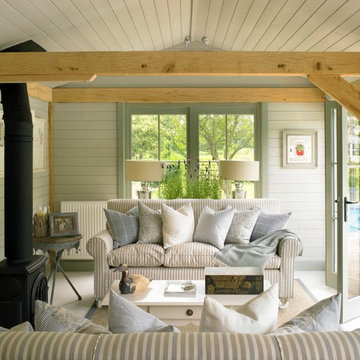
На фото: изолированная гостиная комната:: освещение в классическом стиле с зелеными стенами с

The destination : the great Room with white washed barn wood planks on the ceiling and rough hewn cross ties. Photo: Fred Golden
Источник вдохновения для домашнего уюта: большая открытая гостиная комната:: освещение в стиле кантри с зелеными стенами, стандартным камином и фасадом камина из камня
Источник вдохновения для домашнего уюта: большая открытая гостиная комната:: освещение в стиле кантри с зелеными стенами, стандартным камином и фасадом камина из камня
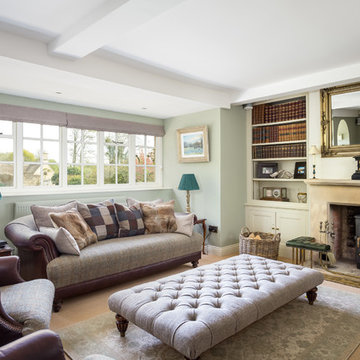
Oliver Grahame Photography - shot for Character Cottages.
This is a 2 bedroom cottage to rent in Hampnett that sleeps 4.
For more info see - www.character-cottages.co.uk/all-properties/cotswolds-all/willow-cottage
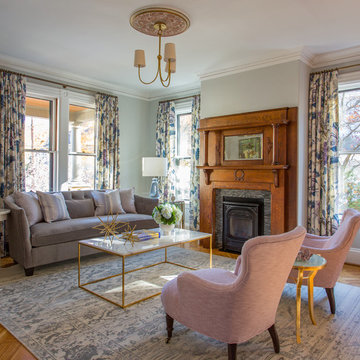
Designer Amanda Reid selected Landry & Arcari rugs for this recent Victorian restoration featured on This Old House on PBS. The goal for the project was to bring the home back to its original Victorian style after a previous owner removed many classic architectural details.
Eric Roth
Гостиная:: освещение с зелеными стенами – фото дизайна интерьера
2

