Гостиная:: освещение с зелеными стенами – фото дизайна интерьера
Сортировать:
Бюджет
Сортировать:Популярное за сегодня
121 - 140 из 289 фото
1 из 3
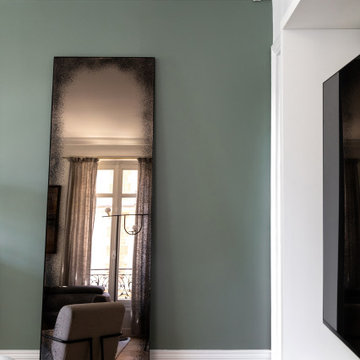
На фото: изолированная гостиная комната среднего размера:: освещение в современном стиле с с книжными шкафами и полками, светлым паркетным полом, мультимедийным центром, коричневым полом и зелеными стенами без камина
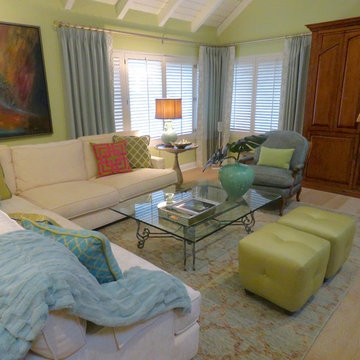
This expansive living room is long and narrow, so I installed a roomy sectional for seating, along with a comfy bergere chair and a pair of ottomans for handy portable seating. The glass top on the coffee table allows the viewer to enjoy the rug pattern beneath. Entertainment unit, draperies and artwork all custom.
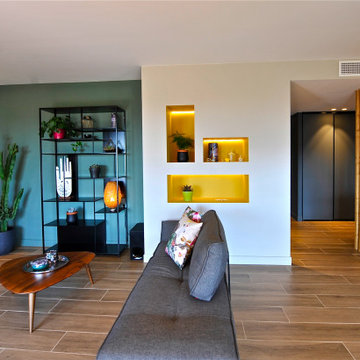
Ouverture du séjour sur l'entrée création d'un placard dans l'entrée
création d 'un doublage pour les niches et habiller le poteau du salon intégration de led pour l'ambiance
création d 'un claustra pour délimiter l'entrée et la zone banc
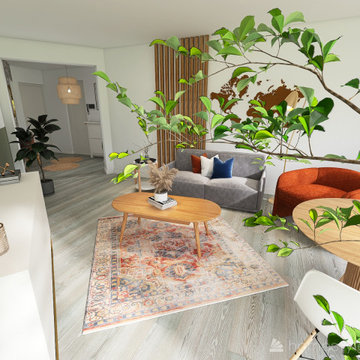
Une ambiance fraîche et lumineuse
На фото: большая открытая гостиная комната:: освещение в стиле модернизм с с книжными шкафами и полками, зелеными стенами, полом из ламината, телевизором на стене, белым полом и панелями на стенах
На фото: большая открытая гостиная комната:: освещение в стиле модернизм с с книжными шкафами и полками, зелеными стенами, полом из ламината, телевизором на стене, белым полом и панелями на стенах
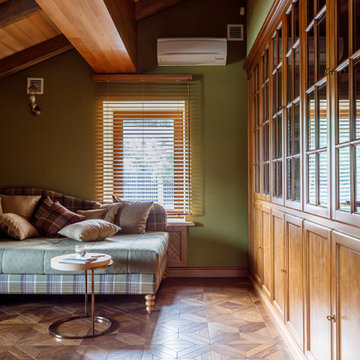
Идея дизайна: гостиная комната:: освещение в стиле кантри с с книжными шкафами и полками, зелеными стенами, паркетным полом среднего тона и коричневым полом
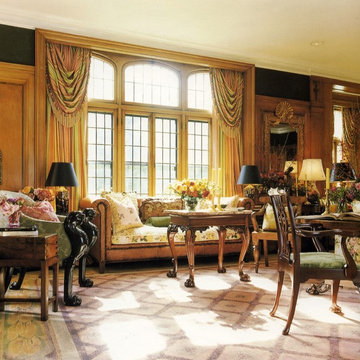
Robert Mauer, 2012
Источник вдохновения для домашнего уюта: огромная парадная гостиная комната:: освещение в классическом стиле с зелеными стенами и темным паркетным полом
Источник вдохновения для домашнего уюта: огромная парадная гостиная комната:: освещение в классическом стиле с зелеными стенами и темным паркетным полом
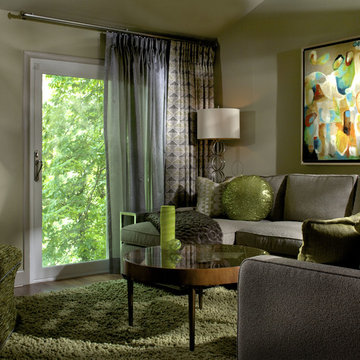
We divided this cozy living room into three area, each pictured separately. This is the contemporary conversation space with modern artwork. The rug is a dense wool shag in celery green and feels like you are walking on velvet. The sofa is a muted modern grey texture with pops of lime green to accent. It faces a custom TV unit that also houses display for glass collectibles and art objects.
Photo Credit: Robert Thien
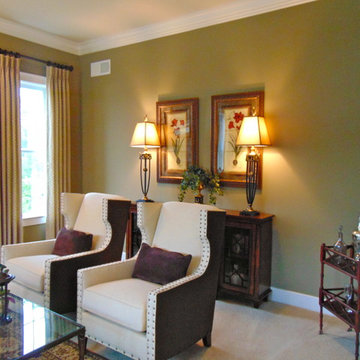
На фото: открытая гостиная комната среднего размера:: освещение в современном стиле с зелеными стенами, ковровым покрытием, стандартным камином, фасадом камина из камня и бежевым полом без телевизора
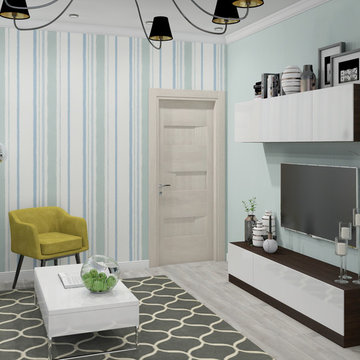
На фото: изолированная гостиная комната:: освещение в современном стиле с с книжными шкафами и полками, зелеными стенами, полом из ламината, телевизором на стене, серым полом и обоями на стенах с
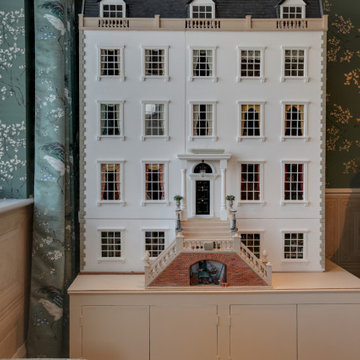
The luxurious lounge comes snug for martinis and watching films. In succulent Green and gold.
Needed to house the beautiful Edwardian Doll's house and have a space for entertainment.
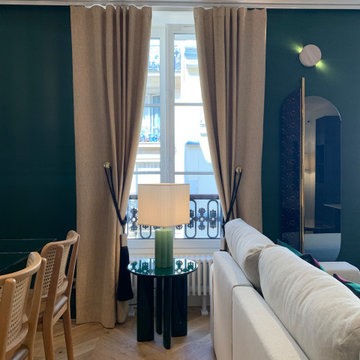
На фото: маленькая гостиная комната:: освещение в стиле неоклассика (современная классика) с зелеными стенами и светлым паркетным полом для на участке и в саду
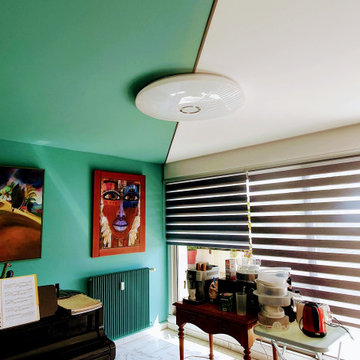
Finition bicolore sur plafond et unicolore sur les murs.
Bleu lagon et blanc
Пример оригинального дизайна: открытая гостиная комната среднего размера:: освещение в стиле модернизм с музыкальной комнатой, зелеными стенами, мраморным полом и разноцветным полом без камина, телевизора
Пример оригинального дизайна: открытая гостиная комната среднего размера:: освещение в стиле модернизм с музыкальной комнатой, зелеными стенами, мраморным полом и разноцветным полом без камина, телевизора
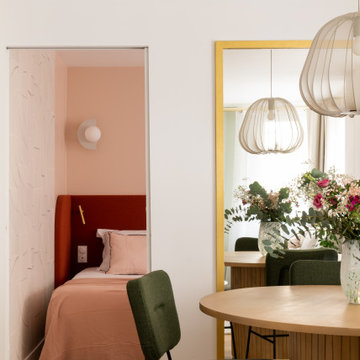
Cet appartement, initialement relié à son homonyme de plus grande surface Grand Abbé , ne comportait pas de cuisine, aucun rangements ni réel espaces définis.
L’enjeu : Créer un trois pièces confortable et optimisé, alliant tonalités douces et sophistiquée.
Le résultat : Deux chambres tout en rondeurs aux identités affirmées, une grande entrée où prend place une cuisine ouverte, sans oublier une pièce à vivre élégante et raffinée.
Un projet clé en main coloré tout en légèreté.
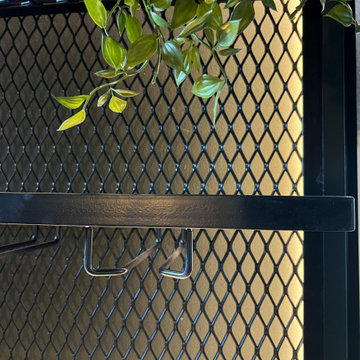
Above a newly constructed triple garage, we created a multifunctional space for a family that likes to entertain, but also spend time together watching movies, sports and playing pool.
Having worked with our clients before on a previous project, they gave us free rein to create something they couldn’t have thought of themselves. We planned the space to feel as open as possible, whilst still having individual areas with their own identity and purpose.
As this space was going to be predominantly used for entertaining in the evening or for movie watching, we made the room dark and enveloping using Farrow and Ball Studio Green in dead flat finish, wonderful for absorbing light. We then set about creating a lighting plan that offers multiple options for both ambience and practicality, so no matter what the occasion there was a lighting setting to suit.
The bar, banquette seat and sofa were all bespoke, specifically designed for this space, which allowed us to have the exact size and cover we wanted. We also designed a restroom and shower room, so that in the future should this space become a guest suite, it already has everything you need.
Given that this space was completed just before Christmas, we feel sure it would have been thoroughly enjoyed for entertaining.
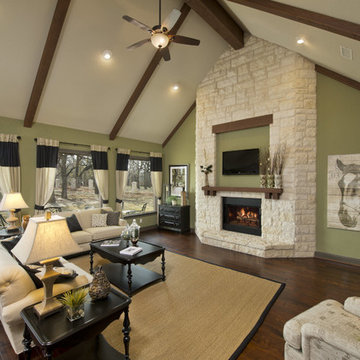
The Breckenridge is the perfect home for families, providing space and functionality. With 2,856 sq. ft. of living space and an attached two car garage, The Breckenridge has something to offer everyone. The kitchen is equipped with an oversized island with eating bar and flows into the family room with cathedral ceilings. The luxurious master suite is complete with dual walk-in closets, an oversized custom shower, and a soaking tub. The home also includes a built in desk area adjacent to the two additional bedrooms. The nearby study can easily be converted into a fourth bedroom. This home is also available with a finished upstairs bonus space.
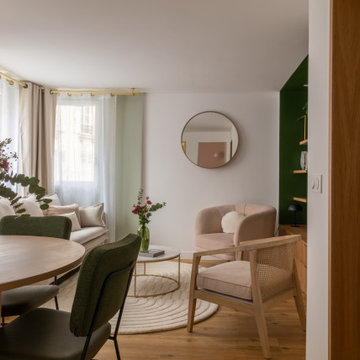
Cet appartement, initialement relié à son homonyme de plus grande surface Grand Abbé , ne comportait pas de cuisine, aucun rangements ni réel espaces définis.
L’enjeu : Créer un trois pièces confortable et optimisé, alliant tonalités douces et sophistiquée.
Le résultat : Deux chambres tout en rondeurs aux identités affirmées, une grande entrée où prend place une cuisine ouverte, sans oublier une pièce à vivre élégante et raffinée.
Un projet clé en main coloré tout en légèreté.
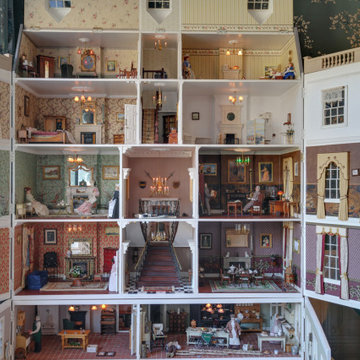
The luxurious lounge comes snug for martinis and watching films. In succulent Green and gold.
Needed to house the beautiful Edwardian Doll's house and have a space for entertainment.
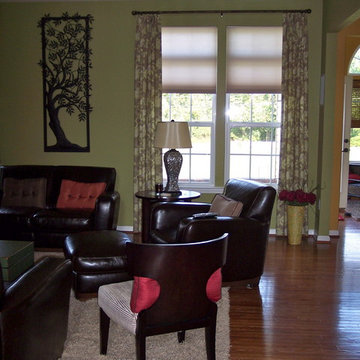
Family room cellular shades with drapery panels.
Пример оригинального дизайна: открытая гостиная комната среднего размера:: освещение в классическом стиле с зелеными стенами, паркетным полом среднего тона и коричневым полом без камина
Пример оригинального дизайна: открытая гостиная комната среднего размера:: освещение в классическом стиле с зелеными стенами, паркетным полом среднего тона и коричневым полом без камина
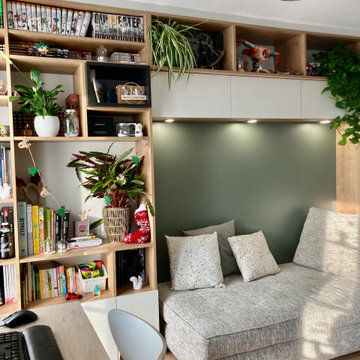
Идея дизайна: большая открытая гостиная комната в белых тонах с отделкой деревом:: освещение в стиле модернизм с с книжными шкафами и полками, зелеными стенами и светлым паркетным полом без телевизора
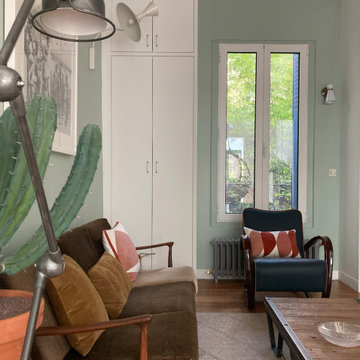
Une belle et grande maison de l’Île Saint Denis, en bord de Seine. Ce qui aura constitué l’un de mes plus gros défis ! Madame aime le pop, le rose, le batik, les 50’s-60’s-70’s, elle est tendre, romantique et tient à quelques références qui ont construit ses souvenirs de maman et d’amoureuse. Monsieur lui, aime le minimalisme, le minéral, l’art déco et les couleurs froides (et le rose aussi quand même!). Tous deux aiment les chats, les plantes, le rock, rire et voyager. Ils sont drôles, accueillants, généreux, (très) patients mais (super) perfectionnistes et parfois difficiles à mettre d’accord ?
Et voilà le résultat : un mix and match de folie, loin de mes codes habituels et du Wabi-sabi pur et dur, mais dans lequel on retrouve l’essence absolue de cette démarche esthétique japonaise : donner leur chance aux objets du passé, respecter les vibrations, les émotions et l’intime conviction, ne pas chercher à copier ou à être « tendance » mais au contraire, ne jamais oublier que nous sommes des êtres uniques qui avons le droit de vivre dans un lieu unique. Que ce lieu est rare et inédit parce que nous l’avons façonné pièce par pièce, objet par objet, motif par motif, accord après accord, à notre image et selon notre cœur. Cette maison de bord de Seine peuplée de trouvailles vintage et d’icônes du design respire la bonne humeur et la complémentarité de ce couple de clients merveilleux qui resteront des amis. Des clients capables de franchir l’Atlantique pour aller chercher des miroirs que je leur ai proposés mais qui, le temps de passer de la conception à la réalisation, sont sold out en France. Des clients capables de passer la journée avec nous sur le chantier, mètre et niveau à la main, pour nous aider à traquer la perfection dans les finitions. Des clients avec qui refaire le monde, dans la quiétude du jardin, un verre à la main, est un pur moment de bonheur. Merci pour votre confiance, votre ténacité et votre ouverture d’esprit. ????
Гостиная:: освещение с зелеными стенами – фото дизайна интерьера
7

