Гостиная:: освещение с телевизором – фото дизайна интерьера
Сортировать:
Бюджет
Сортировать:Популярное за сегодня
141 - 160 из 3 294 фото
1 из 3
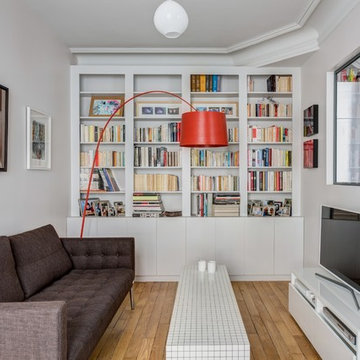
Pour transformer cet écrin de 50 m² du XVIᵉ arrondissement parisien inoccupé depuis plusieurs dizaines d’années, Julien, nouveau propriétaire des lieux, a laissé carte blanche à Carina Nahmani. Cette dernière a choisi de travailler en binôme avec Annie Haddad, architecte et décoratrice d’intérieur avec qui elle collabore régulièrement depuis cinq ans.
« Nous sommes très complémentaires. Annie s’occupe de la partie esthétique tandis que je prends en charge tout le côté technique. Nous avons effectué une première visite, ensemble, afin d’élaborer nos idées d’aménagement. »
Seul impératif : Julien souhaitait avoir un placard pour pouvoir y ranger ses vêtements, et une grande bibliothèque pour entreposer ses ouvrages et photographies. Carina et Annie ont donc imaginé un meuble qui s’intègre parfaitement au salon.
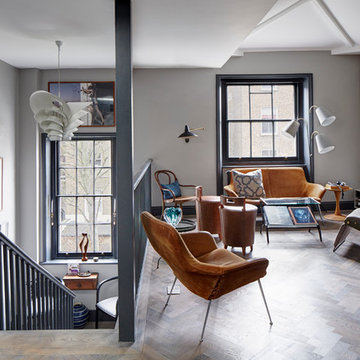
Petr Krejci
Свежая идея для дизайна: двухуровневая гостиная комната:: освещение в стиле неоклассика (современная классика) с мультимедийным центром и светлым паркетным полом - отличное фото интерьера
Свежая идея для дизайна: двухуровневая гостиная комната:: освещение в стиле неоклассика (современная классика) с мультимедийным центром и светлым паркетным полом - отличное фото интерьера
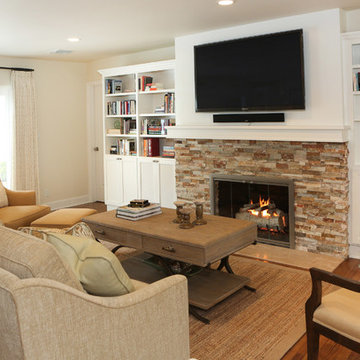
This great-room incorporates the living, dining , kitchen as well as access to the back patio. It is the perfect place for entertaining and relaxing. We restored the floors to their original warm tone and used lots of warm neutrals to answer our client’s desire for a more masculine feeling home. A Chinese cabinet and custom-built bookcase help to define an entry hall where one does not exist.
We completely remodeled the kitchen and it is now very open and inviting. A Caesarstone counter with an overhang for eating or entertaining allows for three comfortable bar stools for visiting while cooking. Stainless steal appliances and a white apron sink are the only features that still remain.
A large contemporary art piece over the new dining banquette brings in a splash of color and rounds out the space. Lots of earth-toned fabrics are part of this overall scheme. The kitchen, dining and living rooms have light cabinetry and walls with accent color in the tile and fireplace stone. The home has lots of added storage for books, art and accessories.
In the living room, comfortable upholstered pieces with casual fabrics were created and sit atop a sisal rug, giving the room true California style. For contrast, a dark metal drapery rod above soft white drapery panels covers the new French doors. The doors lead out to the back patio. Photography by Erika Bierman
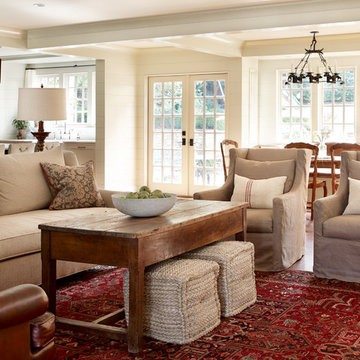
Emily Followill
На фото: парадная, открытая гостиная комната среднего размера:: освещение в классическом стиле с белыми стенами, паркетным полом среднего тона, телевизором на стене и коричневым полом без камина с
На фото: парадная, открытая гостиная комната среднего размера:: освещение в классическом стиле с белыми стенами, паркетным полом среднего тона, телевизором на стене и коричневым полом без камина с
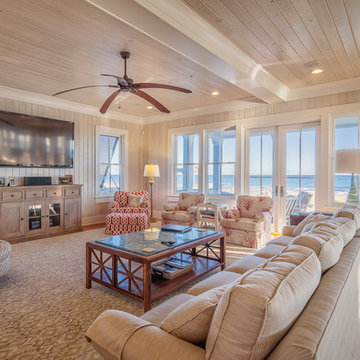
Gregory Butler – Prime Folio, Inc
Идея дизайна: открытая гостиная комната:: освещение в морском стиле с бежевыми стенами, паркетным полом среднего тона, телевизором на стене и ковром на полу
Идея дизайна: открытая гостиная комната:: освещение в морском стиле с бежевыми стенами, паркетным полом среднего тона, телевизором на стене и ковром на полу
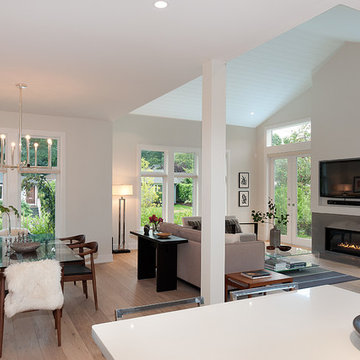
Photography: Video Openhouse
На фото: открытая гостиная комната:: освещение в современном стиле с горизонтальным камином, телевизором на стене и светлым паркетным полом с
На фото: открытая гостиная комната:: освещение в современном стиле с горизонтальным камином, телевизором на стене и светлым паркетным полом с

Пример оригинального дизайна: огромная парадная, открытая гостиная комната:: освещение в средиземноморском стиле с стандартным камином, фасадом камина из камня, желтыми стенами, паркетным полом среднего тона и скрытым телевизором
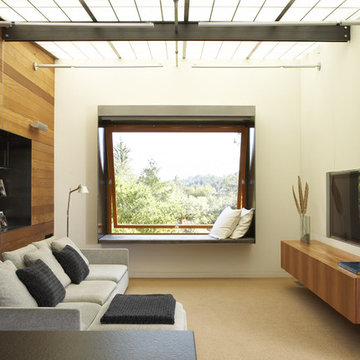
Стильный дизайн: гостиная комната:: освещение в стиле модернизм с бежевыми стенами и телевизором на стене - последний тренд
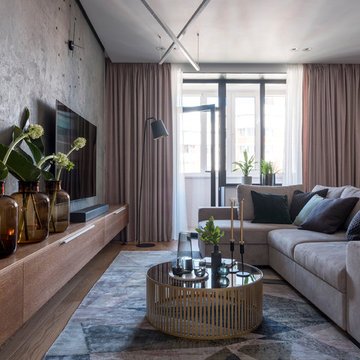
Стильный дизайн: парадная гостиная комната:: освещение в современном стиле с серыми стенами, паркетным полом среднего тона, телевизором на стене и коричневым полом - последний тренд

Faire l’acquisition de surfaces sous les toits nécessite parfois une faculté de projection importante, ce qui fut le cas pour nos clients du projet Timbaud.
Initialement configuré en deux « chambres de bonnes », la réunion de ces deux dernières et l’ouverture des volumes a permis de transformer l’ensemble en un appartement deux pièces très fonctionnel et lumineux.
Avec presque 41m2 au sol (29m2 carrez), les rangements ont été maximisés dans tous les espaces avec notamment un grand dressing dans la chambre, la cuisine ouverte sur le salon séjour, et la salle d’eau séparée des sanitaires, le tout baigné de lumière naturelle avec une vue dégagée sur les toits de Paris.
Tout en prenant en considération les problématiques liées au diagnostic énergétique initialement très faible, cette rénovation allie esthétisme, optimisation et performances actuelles dans un soucis du détail pour cet appartement destiné à la location.
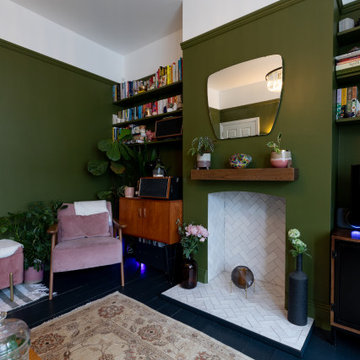
The fireplace with all the decorative elements, and harmonious colours adds to the warmth of the space. Renovation by Absolute Project Management
Свежая идея для дизайна: изолированная гостиная комната среднего размера:: освещение в современном стиле с с книжными шкафами и полками, зелеными стенами и отдельно стоящим телевизором - отличное фото интерьера
Свежая идея для дизайна: изолированная гостиная комната среднего размера:: освещение в современном стиле с с книжными шкафами и полками, зелеными стенами и отдельно стоящим телевизором - отличное фото интерьера
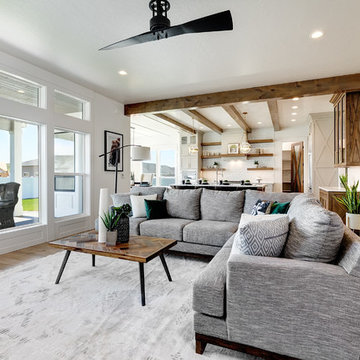
Пример оригинального дизайна: большая открытая гостиная комната:: освещение в стиле кантри с белыми стенами, светлым паркетным полом, стандартным камином, фасадом камина из кирпича, телевизором на стене и бежевым полом
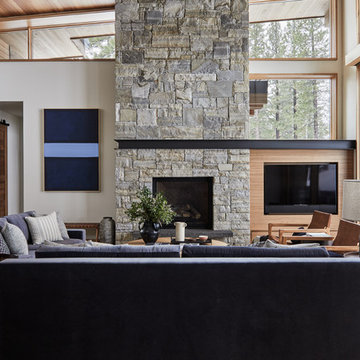
На фото: открытая гостиная комната:: освещение в современном стиле с белыми стенами, паркетным полом среднего тона, стандартным камином, телевизором на стене и коричневым полом с
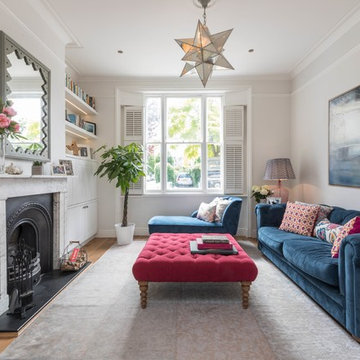
Living Room Interior Design Project in Richmond, West London
We were approached by a couple who had seen our work and were keen for us to mastermind their project for them. They had lived in this house in Richmond, West London for a number of years so when the time came to embark upon an interior design project, they wanted to get all their ducks in a row first. We spent many hours together, brainstorming ideas and formulating a tight interior design brief prior to hitting the drawing board.
Reimagining the interior of an old building comes pretty easily when you’re working with a gorgeous property like this. The proportions of the windows and doors were deserving of emphasis. The layouts lent themselves so well to virtually any style of interior design. For this reason we love working on period houses.
It was quickly decided that we would extend the house at the rear to accommodate the new kitchen-diner. The Shaker-style kitchen was made bespoke by a specialist joiner, and hand painted in Farrow & Ball eggshell. We had three brightly coloured glass pendants made bespoke by Curiousa & Curiousa, which provide an elegant wash of light over the island.
The initial brief for this project came through very clearly in our brainstorming sessions. As we expected, we were all very much in harmony when it came to the design style and general aesthetic of the interiors.
In the entrance hall, staircases and landings for example, we wanted to create an immediate ‘wow factor’. To get this effect, we specified our signature ‘in-your-face’ Roger Oates stair runners! A quirky wallpaper by Cole & Son and some statement plants pull together the scheme nicely.
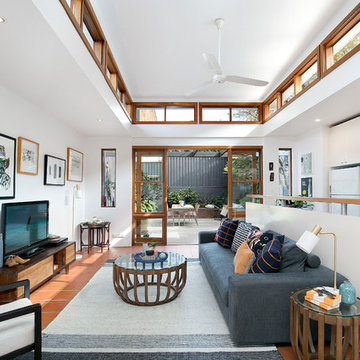
Pilcher Residential
Пример оригинального дизайна: открытая гостиная комната среднего размера:: освещение в стиле неоклассика (современная классика) с белыми стенами, полом из терракотовой плитки, отдельно стоящим телевизором и красным полом без камина
Пример оригинального дизайна: открытая гостиная комната среднего размера:: освещение в стиле неоклассика (современная классика) с белыми стенами, полом из терракотовой плитки, отдельно стоящим телевизором и красным полом без камина
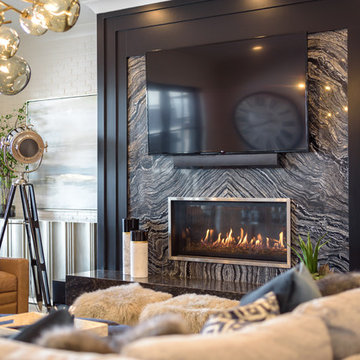
Свежая идея для дизайна: парадная, открытая гостиная комната среднего размера:: освещение в современном стиле с белыми стенами, светлым паркетным полом, стандартным камином, фасадом камина из камня, телевизором на стене и бежевым полом - отличное фото интерьера
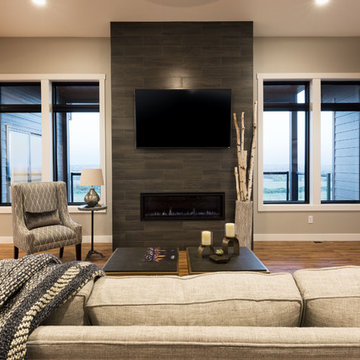
На фото: парадная, открытая гостиная комната среднего размера:: освещение в стиле модернизм с бежевыми стенами, паркетным полом среднего тона, горизонтальным камином, фасадом камина из плитки и телевизором на стене
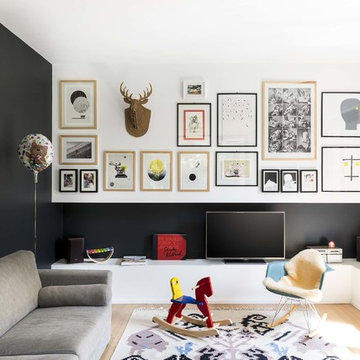
Federico Villa Fotografo
На фото: изолированная гостиная комната:: освещение в скандинавском стиле с черными стенами, светлым паркетным полом и отдельно стоящим телевизором
На фото: изолированная гостиная комната:: освещение в скандинавском стиле с черными стенами, светлым паркетным полом и отдельно стоящим телевизором

A Modern Farmhouse set in a prairie setting exudes charm and simplicity. Wrap around porches and copious windows make outdoor/indoor living seamless while the interior finishings are extremely high on detail. In floor heating under porcelain tile in the entire lower level, Fond du Lac stone mimicking an original foundation wall and rough hewn wood finishes contrast with the sleek finishes of carrera marble in the master and top of the line appliances and soapstone counters of the kitchen. This home is a study in contrasts, while still providing a completely harmonious aura.

The Aerius - Modern Craftsman in Ridgefield Washington by Cascade West Development Inc.
Upon opening the 8ft tall door and entering the foyer an immediate display of light, color and energy is presented to us in the form of 13ft coffered ceilings, abundant natural lighting and an ornate glass chandelier. Beckoning across the hall an entrance to the Great Room is beset by the Master Suite, the Den, a central stairway to the Upper Level and a passageway to the 4-bay Garage and Guest Bedroom with attached bath. Advancement to the Great Room reveals massive, built-in vertical storage, a vast area for all manner of social interactions and a bountiful showcase of the forest scenery that allows the natural splendor of the outside in. The sleek corner-kitchen is composed with elevated countertops. These additional 4in create the perfect fit for our larger-than-life homeowner and make stooping and drooping a distant memory. The comfortable kitchen creates no spatial divide and easily transitions to the sun-drenched dining nook, complete with overhead coffered-beam ceiling. This trifecta of function, form and flow accommodates all shapes and sizes and allows any number of events to be hosted here. On the rare occasion more room is needed, the sliding glass doors can be opened allowing an out-pour of activity. Almost doubling the square-footage and extending the Great Room into the arboreous locale is sure to guarantee long nights out under the stars.
Cascade West Facebook: https://goo.gl/MCD2U1
Cascade West Website: https://goo.gl/XHm7Un
These photos, like many of ours, were taken by the good people of ExposioHDR - Portland, Or
Exposio Facebook: https://goo.gl/SpSvyo
Exposio Website: https://goo.gl/Cbm8Ya
Гостиная:: освещение с телевизором – фото дизайна интерьера
8

