Гостиная:: освещение с телевизором – фото дизайна интерьера
Сортировать:Популярное за сегодня
81 - 100 из 3 294 фото

На фото: большая открытая гостиная комната:: освещение в классическом стиле с белыми стенами, стандартным камином, телевизором на стене и темным паркетным полом с

The unique opportunity and challenge for the Joshua Tree project was to enable the architecture to prioritize views. Set in the valley between Mummy and Camelback mountains, two iconic landforms located in Paradise Valley, Arizona, this lot “has it all” regarding views. The challenge was answered with what we refer to as the desert pavilion.
This highly penetrated piece of architecture carefully maintains a one-room deep composition. This allows each space to leverage the majestic mountain views. The material palette is executed in a panelized massing composition. The home, spawned from mid-century modern DNA, opens seamlessly to exterior living spaces providing for the ultimate in indoor/outdoor living.
Project Details:
Architecture: Drewett Works, Scottsdale, AZ // C.P. Drewett, AIA, NCARB // www.drewettworks.com
Builder: Bedbrock Developers, Paradise Valley, AZ // http://www.bedbrock.com
Interior Designer: Est Est, Scottsdale, AZ // http://www.estestinc.com
Photographer: Michael Duerinckx, Phoenix, AZ // www.inckx.com

Haris Kenjar
На фото: парадная, изолированная гостиная комната среднего размера:: освещение в стиле ретро с белыми стенами, светлым паркетным полом, стандартным камином, фасадом камина из кирпича, телевизором на стене и бежевым полом с
На фото: парадная, изолированная гостиная комната среднего размера:: освещение в стиле ретро с белыми стенами, светлым паркетным полом, стандартным камином, фасадом камина из кирпича, телевизором на стене и бежевым полом с

This project, an extensive remodel and addition to an existing modern residence high above Silicon Valley, was inspired by dominant images and textures from the site: boulders, bark, and leaves. We created a two-story addition clad in traditional Japanese Shou Sugi Ban burnt wood siding that anchors home and site. Natural textures also prevail in the cosmetic remodeling of all the living spaces. The new volume adjacent to an expanded kitchen contains a family room and staircase to an upper guest suite.
The original home was a joint venture between Min | Day as Design Architect and Burks Toma Architects as Architect of Record and was substantially completed in 1999. In 2005, Min | Day added the swimming pool and related outdoor spaces. Schwartz and Architecture (SaA) began work on the addition and substantial remodel of the interior in 2009, completed in 2015.
Photo by Matthew Millman

Interior Design, Interior Architecture, Custom Millwork Design, Furniture Design, Art Curation, & AV Design by Chango & Co.
Photography by Sean Litchfield
See the feature in Domino Magazine

Above a newly constructed triple garage, we created a multifunctional space for a family that likes to entertain, but also spend time together watching movies, sports and playing pool.
Having worked with our clients before on a previous project, they gave us free rein to create something they couldn’t have thought of themselves. We planned the space to feel as open as possible, whilst still having individual areas with their own identity and purpose.
As this space was going to be predominantly used for entertaining in the evening or for movie watching, we made the room dark and enveloping using Farrow and Ball Studio Green in dead flat finish, wonderful for absorbing light. We then set about creating a lighting plan that offers multiple options for both ambience and practicality, so no matter what the occasion there was a lighting setting to suit.
The bar, banquette seat and sofa were all bespoke, specifically designed for this space, which allowed us to have the exact size and cover we wanted. We also designed a restroom and shower room, so that in the future should this space become a guest suite, it already has everything you need.
Given that this space was completed just before Christmas, we feel sure it would have been thoroughly enjoyed for entertaining.

We added oak herringbone parquet, new fire surrounds, wall lights, velvet sofas & vintage lighting to the double aspect living room in this Isle of Wight holiday home

Basement living room extension with floor to ceiling sliding doors, plywood panelling a stone tile feature wall (with integrated TV) and concrete/wood flooring to create an inside-outside living space.
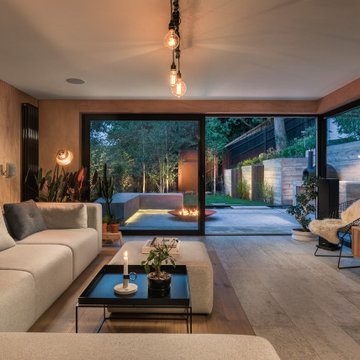
Basement living room extension with floor to ceiling sliding doors, plywood and stone tile walls and concrete and wood flooring create an inside-outside living space.

Could you imagine this once dark orange, outdated keeping room would transition into this beautiful, bright, space???
Источник вдохновения для домашнего уюта: открытая гостиная комната среднего размера:: освещение в стиле неоклассика (современная классика) с серыми стенами, полом из керамогранита, стандартным камином, фасадом камина из камня, телевизором на стене, серым полом и кессонным потолком
Источник вдохновения для домашнего уюта: открытая гостиная комната среднего размера:: освещение в стиле неоклассика (современная классика) с серыми стенами, полом из керамогранита, стандартным камином, фасадом камина из камня, телевизором на стене, серым полом и кессонным потолком

Established in 1895 as a warehouse for the spice trade, 481 Washington was built to last. With its 25-inch-thick base and enchanting Beaux Arts facade, this regal structure later housed a thriving Hudson Square printing company. After an impeccable renovation, the magnificent loft building’s original arched windows and exquisite cornice remain a testament to the grandeur of days past. Perfectly anchored between Soho and Tribeca, Spice Warehouse has been converted into 12 spacious full-floor lofts that seamlessly fuse Old World character with modern convenience. Steps from the Hudson River, Spice Warehouse is within walking distance of renowned restaurants, famed art galleries, specialty shops and boutiques. With its golden sunsets and outstanding facilities, this is the ideal destination for those seeking the tranquil pleasures of the Hudson River waterfront.
Expansive private floor residences were designed to be both versatile and functional, each with 3 to 4 bedrooms, 3 full baths, and a home office. Several residences enjoy dramatic Hudson River views.
This open space has been designed to accommodate a perfect Tribeca city lifestyle for entertaining, relaxing and working.
This living room design reflects a tailored “old world” look, respecting the original features of the Spice Warehouse. With its high ceilings, arched windows, original brick wall and iron columns, this space is a testament of ancient time and old world elegance.
The design choices are a combination of neutral, modern finishes such as the Oak natural matte finish floors and white walls, white shaker style kitchen cabinets, combined with a lot of texture found in the brick wall, the iron columns and the various fabrics and furniture pieces finishes used thorughout the space and highlited by a beautiful natural light brought in through a wall of arched windows.
The layout is open and flowing to keep the feel of grandeur of the space so each piece and design finish can be admired individually.
As soon as you enter, a comfortable Eames Lounge chair invites you in, giving her back to a solid brick wall adorned by the “cappucino” art photography piece by Francis Augustine and surrounded by flowing linen taupe window drapes and a shiny cowhide rug.
The cream linen sectional sofa takes center stage, with its sea of textures pillows, giving it character, comfort and uniqueness. The living room combines modern lines such as the Hans Wegner Shell chairs in walnut and black fabric with rustic elements such as this one of a kind Indonesian antique coffee table, giant iron antique wall clock and hand made jute rug which set the old world tone for an exceptional interior.
Photography: Francis Augustine
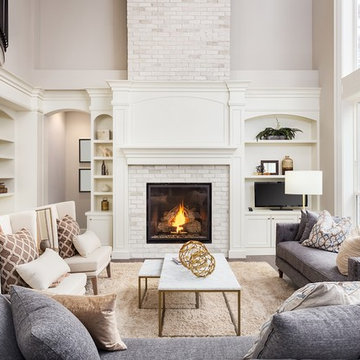
Стильный дизайн: гостиная комната:: освещение в стиле неоклассика (современная классика) с белыми стенами, темным паркетным полом, стандартным камином, фасадом камина из кирпича, мультимедийным центром и коричневым полом - последний тренд
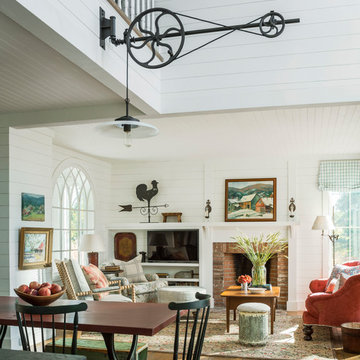
Пример оригинального дизайна: открытая гостиная комната:: освещение в стиле кантри с белыми стенами, паркетным полом среднего тона, стандартным камином, фасадом камина из кирпича, телевизором на стене и коричневым полом
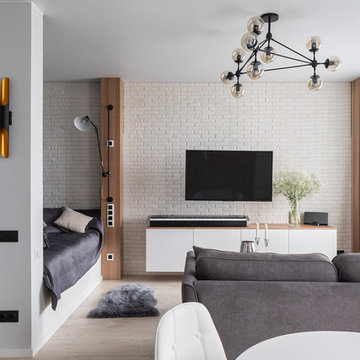
На фото: маленькая открытая гостиная комната:: освещение в современном стиле с белыми стенами, телевизором на стене и бежевым полом для на участке и в саду с
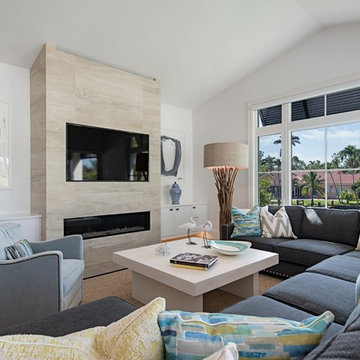
Идея дизайна: изолированная гостиная комната:: освещение в современном стиле с белыми стенами, горизонтальным камином, фасадом камина из камня и мультимедийным центром
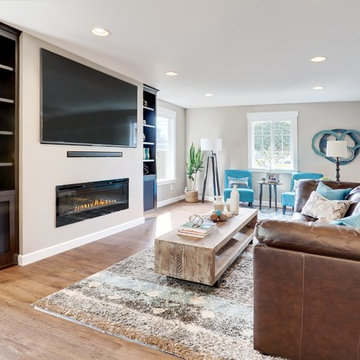
На фото: изолированная гостиная комната:: освещение в стиле неоклассика (современная классика) с бежевыми стенами, паркетным полом среднего тона, горизонтальным камином, фасадом камина из металла, мультимедийным центром и коричневым полом с
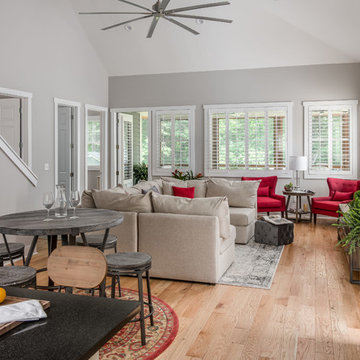
Photography: Garett + Carrie Buell of Studiobuell/ studiobuell.com
Пример оригинального дизайна: маленькая двухуровневая гостиная комната:: освещение в стиле кантри с серыми стенами, светлым паркетным полом и телевизором на стене для на участке и в саду
Пример оригинального дизайна: маленькая двухуровневая гостиная комната:: освещение в стиле кантри с серыми стенами, светлым паркетным полом и телевизором на стене для на участке и в саду
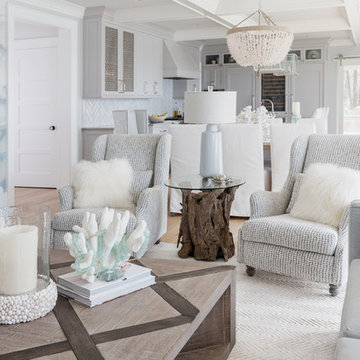
The open floor plan of this space creates an open, flowing and bright feeling to this area.
Идея дизайна: большая открытая гостиная комната:: освещение в морском стиле с синими стенами, светлым паркетным полом, стандартным камином, фасадом камина из плитки, телевизором на стене и бежевым полом
Идея дизайна: большая открытая гостиная комната:: освещение в морском стиле с синими стенами, светлым паркетным полом, стандартным камином, фасадом камина из плитки, телевизором на стене и бежевым полом
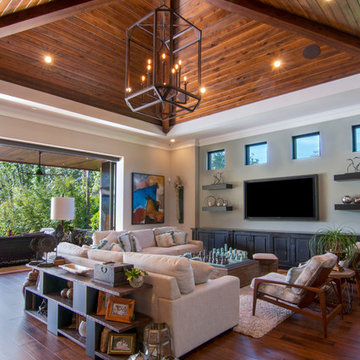
Источник вдохновения для домашнего уюта: гостиная комната:: освещение в стиле неоклассика (современная классика) с белыми стенами, паркетным полом среднего тона, телевизором на стене и коричневым полом

Liadesign
Стильный дизайн: открытая гостиная комната среднего размера:: освещение в современном стиле с с книжными шкафами и полками, зелеными стенами, полом из линолеума, мультимедийным центром и серым полом - последний тренд
Стильный дизайн: открытая гостиная комната среднего размера:: освещение в современном стиле с с книжными шкафами и полками, зелеными стенами, полом из линолеума, мультимедийным центром и серым полом - последний тренд
Гостиная:: освещение с телевизором – фото дизайна интерьера
5