Гостиная:: освещение с любым потолком – фото дизайна интерьера
Сортировать:
Бюджет
Сортировать:Популярное за сегодня
81 - 100 из 842 фото
1 из 3

The experience was designed to begin as residents approach the development, we were asked to evoke the Art Deco history of local Paddington Station which starts with a contrast chevron patterned floor leading residents through the entrance. This architectural statement becomes a bold focal point, complementing the scale of the lobbies double height spaces. Brass metal work is layered throughout the space, adding touches of luxury, en-keeping with the development. This starts on entry, announcing ‘Paddington Exchange’ inset within the floor. Subtle and contemporary vertical polished plaster detailing also accentuates the double-height arrival points .
A series of black and bronze pendant lights sit in a crossed pattern to mirror the playful flooring. The central concierge desk has curves referencing Art Deco architecture, as well as elements of train and automobile design.
Completed at HLM Architects
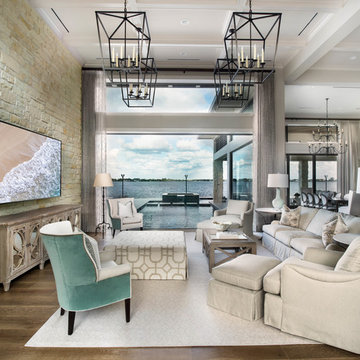
From the front yard, can look into living room, through house, over the pool, to water/inlet behind it. Native Florida limestone runs from the exterior to the interior, and serves as a wonderful accent wall. Since this is a new construction, the architect and Pineapple House designers were about to define the contiguous Living/Dining/Kitchen areas using furniture and custom ceilings.
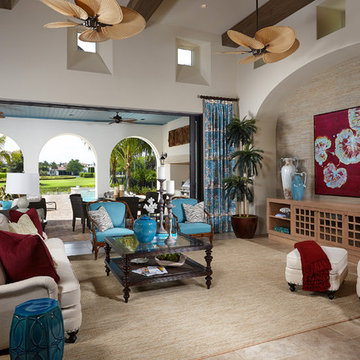
This London Bay furnished model faces south overlooking a stunning lake and Italian gardens. The Capriano model includes an additional fourth bedroom, two car garage, second floor sun deck and game room. The overall dimensions of the Capriano is 4,402 A/C square feet and 5,974 total square feet. Other optional features include an outdoor kitchen, remote control operated roll down lanai screens, an outdoor kitchen, and many other upgraded details. Interior design, furnishings and selections completed by Romanza Interior Design.
Image ©Advanced Photography Specialists
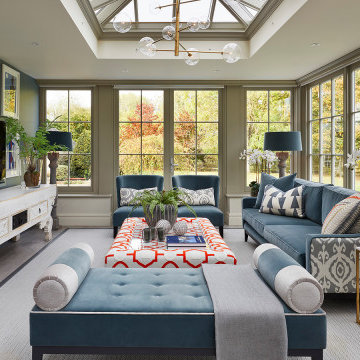
Descending from each of the kingpins are pendant lights of aged gold and blown glass orbs which illuminate the two zones below; The generous dining space is ideal for family dinners beside the seating area where the family can retreat for a movie night below the stars. The room has hidden underfloor heating and thermostatic controls, which keep the room warm and comfortable during the colder months, whilst preventing the tiles underfoot from feeling cold.
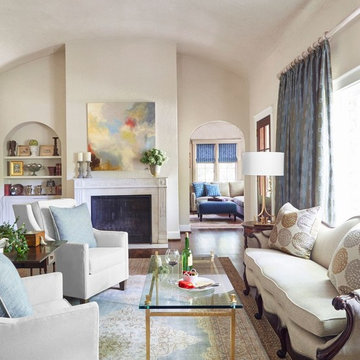
Стильный дизайн: парадная, изолированная гостиная комната среднего размера:: освещение в классическом стиле с бежевыми стенами, стандартным камином, темным паркетным полом и фасадом камина из камня без телевизора - последний тренд
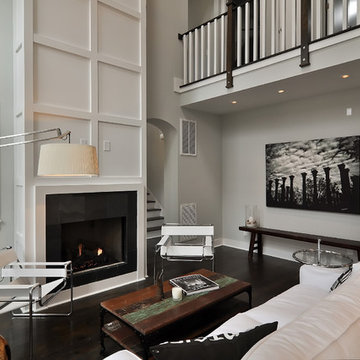
Garret Buell of Showcase Photographers
Идея дизайна: гостиная комната:: освещение в современном стиле с серыми стенами
Идея дизайна: гостиная комната:: освещение в современном стиле с серыми стенами
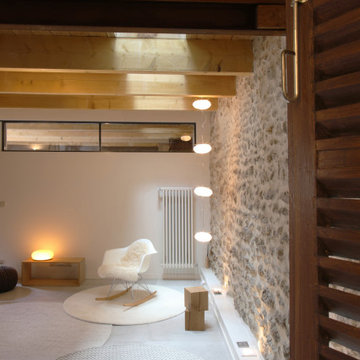
Стильный дизайн: открытая гостиная комната в белых тонах с отделкой деревом:: освещение в скандинавском стиле с полом из керамической плитки и балками на потолке - последний тренд
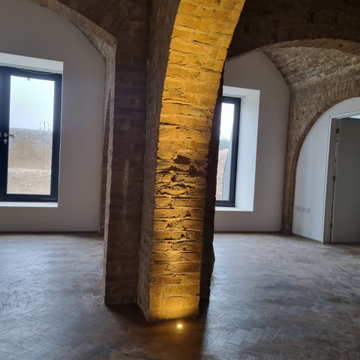
Пример оригинального дизайна: большая открытая гостиная комната:: освещение в стиле лофт с белыми стенами, полом из винила, коричневым полом, сводчатым потолком и кирпичными стенами
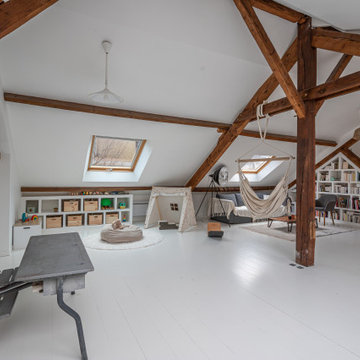
Un loft immense, dans un ancien garage, à rénover entièrement pour moins de 250 euros par mètre carré ! Il a fallu ruser.... les anciens propriétaires avaient peint les murs en vert pomme et en violet, aucun sol n'était semblable à l'autre.... l'uniformisation s'est faite par le choix d'un beau blanc mat partout, sols murs et plafonds, avec un revêtement de sol pour usage commercial qui a permis de proposer de la résistance tout en conservant le bel aspect des lattes de parquet (en réalité un parquet flottant de très mauvaise facture, qui semble ainsi du parquet massif simplement peint). Le blanc a aussi apporté de la luminosité et une impression de calme, d'espace et de quiétude, tout en jouant au maximum de la luminosité naturelle dans cet ancien garage où les seules fenêtres sont des fenêtres de toit qui laissent seulement voir le ciel. La salle de bain était en carrelage marron, remplacé par des carreaux émaillés imitation zelliges ; pour donner du cachet et un caractère unique au lieu, les meubles ont été maçonnés sur mesure : plan vasque dans la salle de bain, bibliothèque dans le salon de lecture, vaisselier dans l'espace dinatoire, meuble de rangement pour les jouets dans le coin des enfants. La cuisine ne pouvait pas être refaite entièrement pour une question de budget, on a donc simplement remplacé les portes blanches laquées d'origine par du beau pin huilé et des poignées industrielles. Toujours pour respecter les contraintes financières de la famille, les meubles et accessoires ont été dans la mesure du possible chinés sur internet ou aux puces. Les nouveaux propriétaires souhaitaient un univers industriels campagnard, un sentiment de maison de vacances en noir, blanc et bois. Seule exception : la chambre d'enfants (une petite fille et un bébé) pour laquelle une estrade sur mesure a été imaginée, avec des rangements en dessous et un espace pour la tête de lit du berceau. Le papier peint Rebel Walls à l'ambiance sylvestre complète la déco, très nature et poétique.
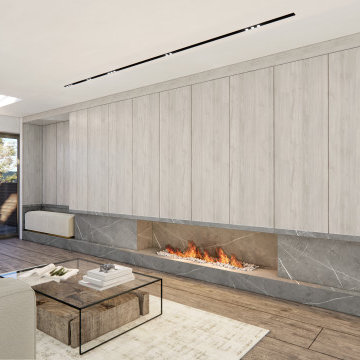
Идея дизайна: большая изолированная, серо-белая гостиная комната:: освещение в скандинавском стиле с белыми стенами, паркетным полом среднего тона, горизонтальным камином, фасадом камина из камня, мультимедийным центром, коричневым полом, любым потолком и любой отделкой стен
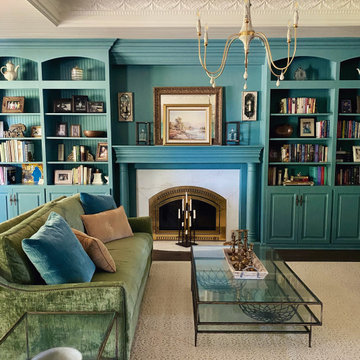
Library/Home Office Decor Details
Источник вдохновения для домашнего уюта: гостиная комната:: освещение в стиле фьюжн с с книжными шкафами и полками, синими стенами, темным паркетным полом, стандартным камином, коричневым полом, многоуровневым потолком и фасадом камина из камня
Источник вдохновения для домашнего уюта: гостиная комната:: освещение в стиле фьюжн с с книжными шкафами и полками, синими стенами, темным паркетным полом, стандартным камином, коричневым полом, многоуровневым потолком и фасадом камина из камня
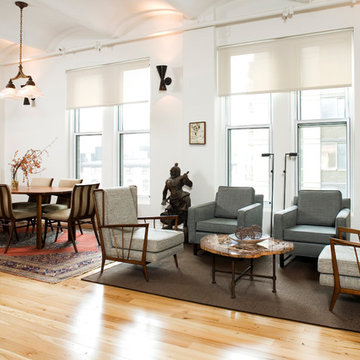
A transplant from Maryland to New York City, my client wanted a true New York loft-living experience, to honor the history of the Flatiron District but also to make him feel at "home" in his newly adopted city. We replaced all the floors with reclaimed wood, gutted the kitchen and master bathroom and decorated with a mix of vintage and current furnishings leaving a comfortable but open canvas for his growing art collection.
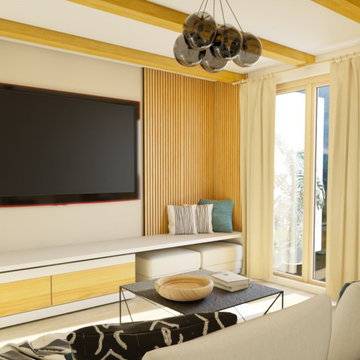
Le coin salon s'articule autour d'une grande composition murale sur-mesure. A gauche de la tv un meuble bar avec rétroéclairage laisse apparaître quelques breuvages, tandis que sur le droite de la tv a été crée un coin détente. Pour gagner en place et en fonctionnalité la partie basse du meuble comprend à la fois des rangements et des assises supplémentaires pour recevoir les amis. Un revêtement mural de tasseaux de bois vient donner du relief à l'ensemble, et ajoute au côté chaleureux de l'espace.
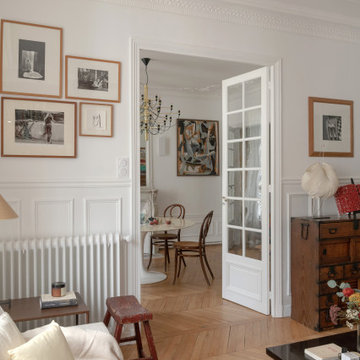
На фото: открытая гостиная комната среднего размера:: освещение в стиле фьюжн с с книжными шкафами и полками, белыми стенами, паркетным полом среднего тона, стандартным камином, фасадом камина из камня, скрытым телевизором, коричневым полом, многоуровневым потолком и панелями на части стены

Стильный дизайн: большая открытая гостиная комната в белых тонах с отделкой деревом:: освещение в стиле неоклассика (современная классика) с белыми стенами, темным паркетным полом, коричневым полом, кессонным потолком, с книжными шкафами и полками и телевизором на стене - последний тренд
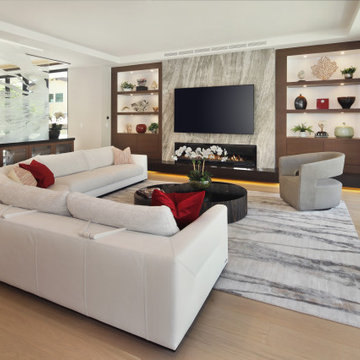
На фото: большая открытая гостиная комната:: освещение в современном стиле с серыми стенами, светлым паркетным полом, фасадом камина из плитки, телевизором на стене, бежевым полом и многоуровневым потолком с
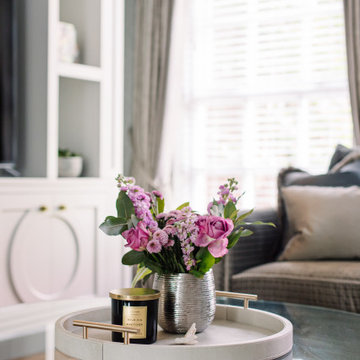
Luxury Sitting Room in Belfast. Includes paneling, shagreen textured wallpaper, bespoke joinery, furniture and soft furnishings.
Пример оригинального дизайна: большая парадная гостиная комната:: освещение в современном стиле с серыми стенами, темным паркетным полом, стандартным камином, фасадом камина из камня, мультимедийным центром, коричневым полом, многоуровневым потолком и панелями на стенах
Пример оригинального дизайна: большая парадная гостиная комната:: освещение в современном стиле с серыми стенами, темным паркетным полом, стандартным камином, фасадом камина из камня, мультимедийным центром, коричневым полом, многоуровневым потолком и панелями на стенах

A fun printed wallpaper paired with a printed sofa made this little space a haven.
Свежая идея для дизайна: парадная, открытая гостиная комната среднего размера:: освещение в стиле фьюжн с розовыми стенами, светлым паркетным полом, стандартным камином, фасадом камина из дерева, бежевым полом, сводчатым потолком и обоями на стенах без телевизора - отличное фото интерьера
Свежая идея для дизайна: парадная, открытая гостиная комната среднего размера:: освещение в стиле фьюжн с розовыми стенами, светлым паркетным полом, стандартным камином, фасадом камина из дерева, бежевым полом, сводчатым потолком и обоями на стенах без телевизора - отличное фото интерьера
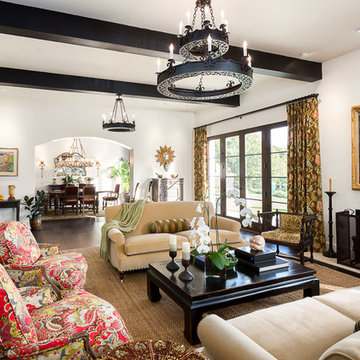
Clark Dugger
Источник вдохновения для домашнего уюта: изолированная гостиная комната:: освещение в средиземноморском стиле с белыми стенами, темным паркетным полом и стандартным камином без телевизора
Источник вдохновения для домашнего уюта: изолированная гостиная комната:: освещение в средиземноморском стиле с белыми стенами, темным паркетным полом и стандартным камином без телевизора
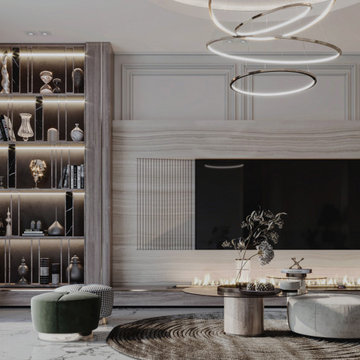
Стильный дизайн: парадная, изолированная гостиная комната среднего размера, в белых тонах с отделкой деревом:: освещение в стиле модернизм с белыми стенами, мраморным полом, горизонтальным камином, фасадом камина из металла, телевизором на стене, белым полом и многоуровневым потолком - последний тренд
Гостиная:: освещение с любым потолком – фото дизайна интерьера
5

