Гостиная:: освещение с любым потолком – фото дизайна интерьера
Сортировать:
Бюджет
Сортировать:Популярное за сегодня
61 - 80 из 842 фото
1 из 3

The experience was designed to begin as residents approach the development, we were asked to evoke the Art Deco history of local Paddington Station which starts with a contrast chevron patterned floor leading residents through the entrance. This architectural statement becomes a bold focal point, complementing the scale of the lobbies double height spaces. Brass metal work is layered throughout the space, adding touches of luxury, en-keeping with the development. This starts on entry, announcing ‘Paddington Exchange’ inset within the floor. Subtle and contemporary vertical polished plaster detailing also accentuates the double-height arrival points .
A series of black and bronze pendant lights sit in a crossed pattern to mirror the playful flooring. The central concierge desk has curves referencing Art Deco architecture, as well as elements of train and automobile design.
Completed at HLM Architects
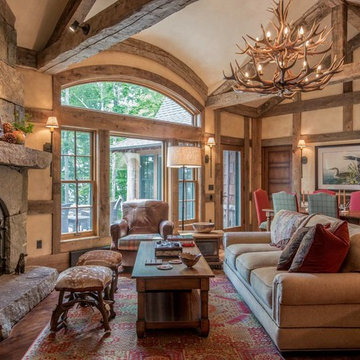
Cosy,and elegant rustic sitting room.
Photo by Gary Hall
На фото: открытая гостиная комната среднего размера:: освещение в стиле рустика с бежевыми стенами, стандартным камином, фасадом камина из камня, паркетным полом среднего тона и бежевым полом без телевизора
На фото: открытая гостиная комната среднего размера:: освещение в стиле рустика с бежевыми стенами, стандартным камином, фасадом камина из камня, паркетным полом среднего тона и бежевым полом без телевизора
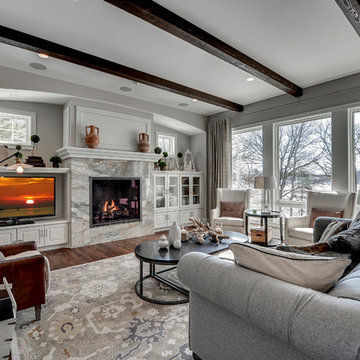
Mike McCaw - Spacecrafting / Architectural Photography
Идея дизайна: гостиная комната:: освещение в классическом стиле с серыми стенами и ковром на полу
Идея дизайна: гостиная комната:: освещение в классическом стиле с серыми стенами и ковром на полу
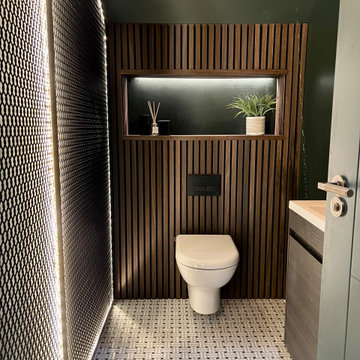
Above a newly constructed triple garage, we created a multifunctional space for a family that likes to entertain, but also spend time together watching movies, sports and playing pool.
Having worked with our clients before on a previous project, they gave us free rein to create something they couldn’t have thought of themselves. We planned the space to feel as open as possible, whilst still having individual areas with their own identity and purpose.
As this space was going to be predominantly used for entertaining in the evening or for movie watching, we made the room dark and enveloping using Farrow and Ball Studio Green in dead flat finish, wonderful for absorbing light. We then set about creating a lighting plan that offers multiple options for both ambience and practicality, so no matter what the occasion there was a lighting setting to suit.
The bar, banquette seat and sofa were all bespoke, specifically designed for this space, which allowed us to have the exact size and cover we wanted. We also designed a restroom and shower room, so that in the future should this space become a guest suite, it already has everything you need.
Given that this space was completed just before Christmas, we feel sure it would have been thoroughly enjoyed for entertaining.
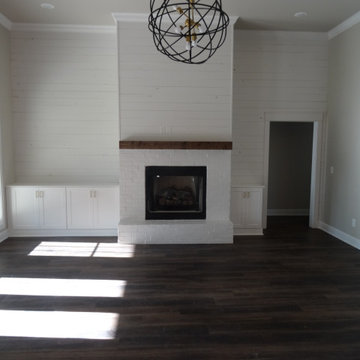
Идея дизайна: большая открытая гостиная комната:: освещение в стиле кантри с белыми стенами, темным паркетным полом, стандартным камином, фасадом камина из кирпича, коричневым полом и сводчатым потолком

Luxury Sitting Room in Belfast. Includes paneling, shagreen textured wallpaper, bespoke joinery, furniture and soft furnishings. Faux Fur and silk cushions complete this comfortable corner.
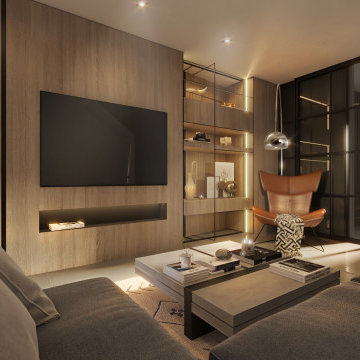
Стильный дизайн: маленькая открытая гостиная комната:: освещение в современном стиле с с книжными шкафами и полками, бежевыми стенами, бетонным полом, мультимедийным центром, серым полом и многоуровневым потолком без камина для на участке и в саду - последний тренд
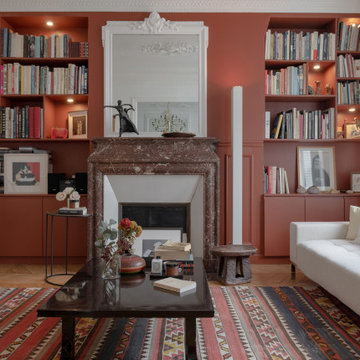
Идея дизайна: открытая гостиная комната среднего размера:: освещение в стиле фьюжн с с книжными шкафами и полками, белыми стенами, паркетным полом среднего тона, стандартным камином, фасадом камина из камня, скрытым телевизором, коричневым полом, многоуровневым потолком и панелями на части стены
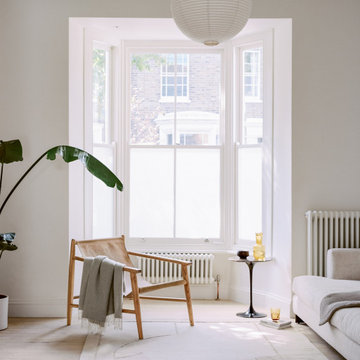
Bright and warm main reception room to relax, welcome visitors and enjoy the sunshine.
Свежая идея для дизайна: большая изолированная, серо-белая гостиная комната:: освещение в скандинавском стиле с с книжными шкафами и полками, белыми стенами, светлым паркетным полом, стандартным камином, фасадом камина из камня, скрытым телевизором, бежевым полом и кессонным потолком - отличное фото интерьера
Свежая идея для дизайна: большая изолированная, серо-белая гостиная комната:: освещение в скандинавском стиле с с книжными шкафами и полками, белыми стенами, светлым паркетным полом, стандартным камином, фасадом камина из камня, скрытым телевизором, бежевым полом и кессонным потолком - отличное фото интерьера
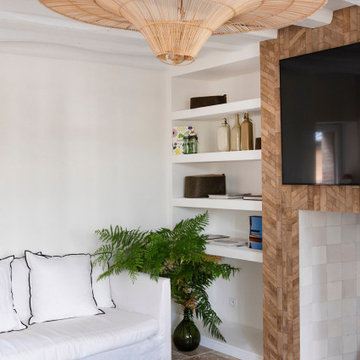
Пример оригинального дизайна: маленькая изолированная гостиная комната:: освещение в скандинавском стиле с с книжными шкафами и полками, белыми стенами, полом из травертина, стандартным камином, фасадом камина из дерева, телевизором на стене, бежевым полом и балками на потолке для на участке и в саду
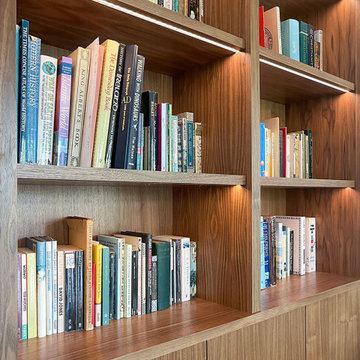
Bespoke bookcases in American Black Walnut Veneer with fully dimmable lighting in a mid-century style sitting room. Custom made library ladder. Green Sofas.
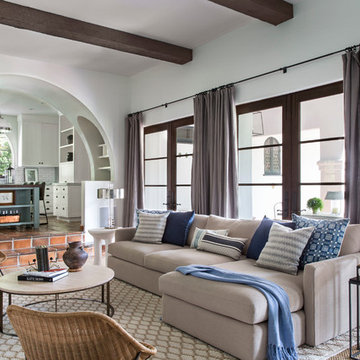
Interior Design: Ryan White Designs
Стильный дизайн: парадная гостиная комната:: освещение в средиземноморском стиле с белыми стенами и полом из терракотовой плитки - последний тренд
Стильный дизайн: парадная гостиная комната:: освещение в средиземноморском стиле с белыми стенами и полом из терракотовой плитки - последний тренд
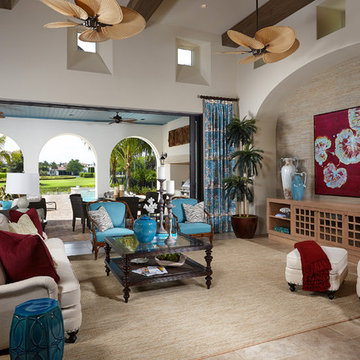
This London Bay furnished model faces south overlooking a stunning lake and Italian gardens. The Capriano model includes an additional fourth bedroom, two car garage, second floor sun deck and game room. The overall dimensions of the Capriano is 4,402 A/C square feet and 5,974 total square feet. Other optional features include an outdoor kitchen, remote control operated roll down lanai screens, an outdoor kitchen, and many other upgraded details. Interior design, furnishings and selections completed by Romanza Interior Design.
Image ©Advanced Photography Specialists

Пример оригинального дизайна: большая открытая гостиная комната:: освещение в стиле неоклассика (современная классика) с белыми стенами, темным паркетным полом, стандартным камином, фасадом камина из плитки, телевизором на стене, коричневым полом и потолком из вагонки
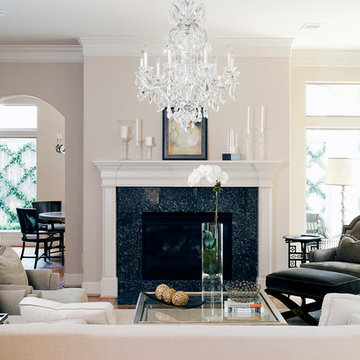
Источник вдохновения для домашнего уюта: изолированная гостиная комната:: освещение в классическом стиле с бежевыми стенами и паркетным полом среднего тона без телевизора

Cedar Cove Modern benefits from its integration into the landscape. The house is set back from Lake Webster to preserve an existing stand of broadleaf trees that filter the low western sun that sets over the lake. Its split-level design follows the gentle grade of the surrounding slope. The L-shape of the house forms a protected garden entryway in the area of the house facing away from the lake while a two-story stone wall marks the entry and continues through the width of the house, leading the eye to a rear terrace. This terrace has a spectacular view aided by the structure’s smart positioning in relationship to Lake Webster.
The interior spaces are also organized to prioritize views of the lake. The living room looks out over the stone terrace at the rear of the house. The bisecting stone wall forms the fireplace in the living room and visually separates the two-story bedroom wing from the active spaces of the house. The screen porch, a staple of our modern house designs, flanks the terrace. Viewed from the lake, the house accentuates the contours of the land, while the clerestory window above the living room emits a soft glow through the canopy of preserved trees.
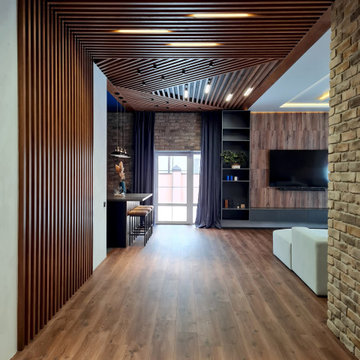
Пример оригинального дизайна: большая гостиная комната в белых тонах с отделкой деревом:: освещение в стиле лофт с бежевыми стенами, полом из винила, телевизором на стене, зоной отдыха, коричневым полом, балками на потолке и кирпичными стенами
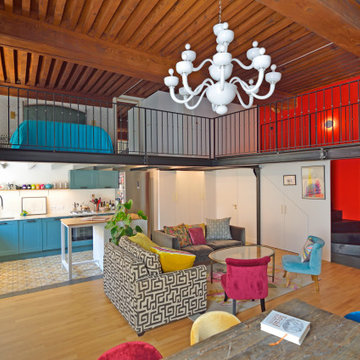
La mezzanine abrite la chambre (ouverte) et le bureau (à droite en jaune)
Источник вдохновения для домашнего уюта: двухуровневая гостиная комната среднего размера:: освещение в современном стиле с с книжными шкафами и полками, красными стенами, светлым паркетным полом, бежевым полом, деревянным потолком и обоями на стенах без телевизора
Источник вдохновения для домашнего уюта: двухуровневая гостиная комната среднего размера:: освещение в современном стиле с с книжными шкафами и полками, красными стенами, светлым паркетным полом, бежевым полом, деревянным потолком и обоями на стенах без телевизора
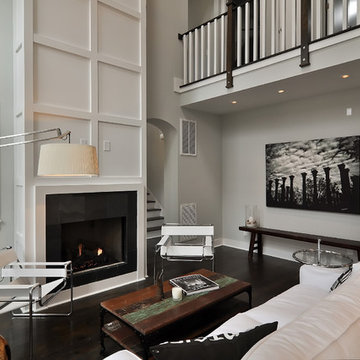
Garret Buell of Showcase Photographers
Идея дизайна: гостиная комната:: освещение в современном стиле с серыми стенами
Идея дизайна: гостиная комната:: освещение в современном стиле с серыми стенами
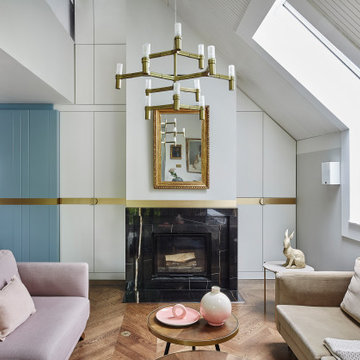
Пример оригинального дизайна: открытая гостиная комната среднего размера:: освещение в современном стиле с белыми стенами, паркетным полом среднего тона, стандартным камином, фасадом камина из камня и сводчатым потолком без телевизора
Гостиная:: освещение с любым потолком – фото дизайна интерьера
4

