Гостиная комната в стиле модернизм с сводчатым потолком – фото дизайна интерьера
Сортировать:
Бюджет
Сортировать:Популярное за сегодня
81 - 100 из 1 383 фото
1 из 3

На фото: маленькая открытая гостиная комната в стиле модернизм с белыми стенами, светлым паркетным полом, угловым камином, фасадом камина из металла и сводчатым потолком для на участке и в саду
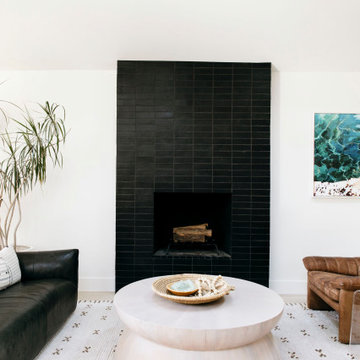
Forge your dream fireplace by incorporating our Glazed Think Brick, seen here is Black Hills in a stacked pattern.
DESIGN
Kim Wolfe Homes
PHOTOS
Becky Kimball
Tile Shown: Glazed Thin Brick in Black Hills
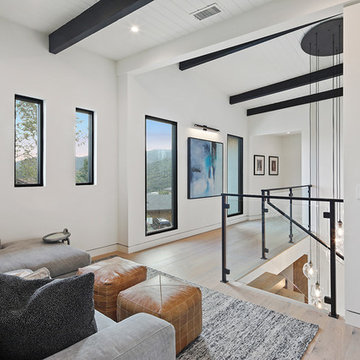
Свежая идея для дизайна: открытая гостиная комната среднего размера в стиле модернизм с белыми стенами, светлым паркетным полом, бежевым полом, балками на потолке и сводчатым потолком без камина, телевизора - отличное фото интерьера
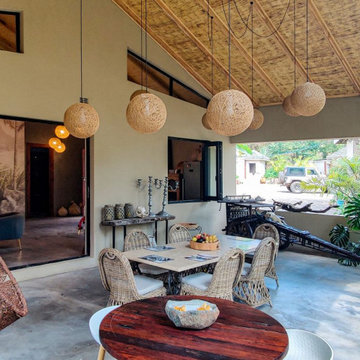
Rennovation of a cottage including new roofs, veranda expansion to include an existing tree and complete redesign of interior
На фото: маленькая открытая гостиная комната в стиле модернизм с бетонным полом, серым полом и сводчатым потолком для на участке и в саду с
На фото: маленькая открытая гостиная комната в стиле модернизм с бетонным полом, серым полом и сводчатым потолком для на участке и в саду с
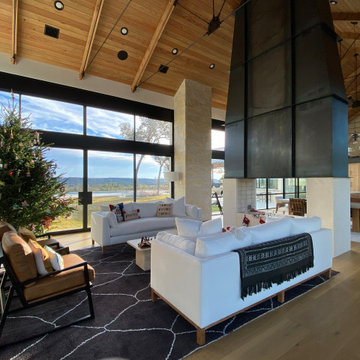
Пример оригинального дизайна: большая парадная, открытая гостиная комната в стиле модернизм с светлым паркетным полом, двусторонним камином, фасадом камина из металла, сводчатым потолком и белыми стенами без телевизора
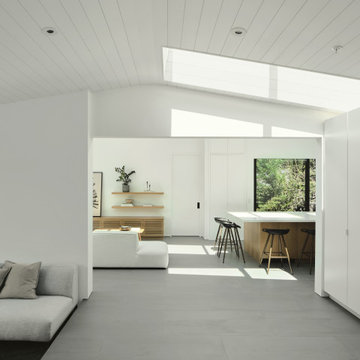
View from family/play space towards living room and kitchen. The large pocket door opens into the family bath.
Идея дизайна: большая открытая гостиная комната в стиле модернизм с белыми стенами, полом из керамогранита, телевизором на стене, серым полом и сводчатым потолком
Идея дизайна: большая открытая гостиная комната в стиле модернизм с белыми стенами, полом из керамогранита, телевизором на стене, серым полом и сводчатым потолком

FineCraft Contractors, Inc.
Harrison Design
Стильный дизайн: маленькая двухуровневая гостиная комната в стиле модернизм с домашним баром, бежевыми стенами, полом из сланца, телевизором на стене, разноцветным полом, сводчатым потолком и стенами из вагонки для на участке и в саду - последний тренд
Стильный дизайн: маленькая двухуровневая гостиная комната в стиле модернизм с домашним баром, бежевыми стенами, полом из сланца, телевизором на стене, разноцветным полом, сводчатым потолком и стенами из вагонки для на участке и в саду - последний тренд
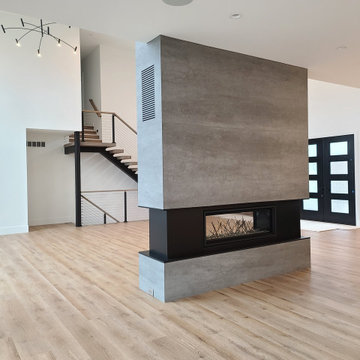
The open floor plan of this spacious living room gives you a view of the living room, kitchen, and dining room separated by a expansive tile fireplace.
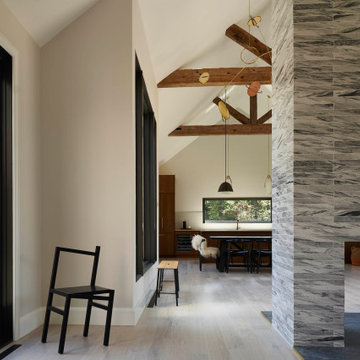
Atelier 22 is a carefully considered, custom-fit, 5,500 square foot + 1,150 square foot finished lower level, seven bedroom, and seven and a half bath residence in Amagansett, New York. The residence features a wellness spa, custom designed chef’s kitchen, eco-smart saline swimming pool, all-season pool house, attached two-car garage, and smart home technology.
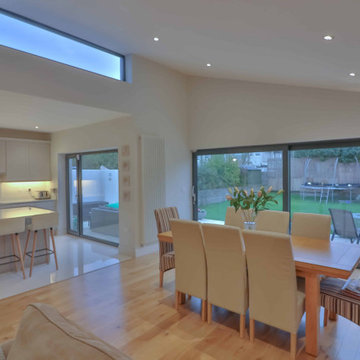
Open-plan living space with kitchen, dining and living with vaulted ceiling and high-level glazing
Стильный дизайн: открытая гостиная комната среднего размера в стиле модернизм с сводчатым потолком - последний тренд
Стильный дизайн: открытая гостиная комната среднего размера в стиле модернизм с сводчатым потолком - последний тренд
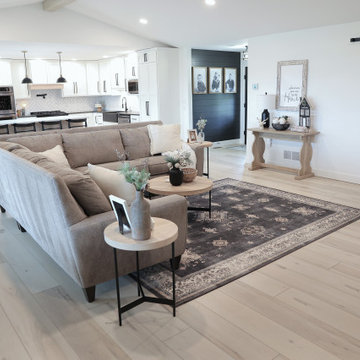
Clean and bright vinyl planks for a space where you can clear your mind and relax. Unique knots bring life and intrigue to this tranquil maple design. With the Modin Collection, we have raised the bar on luxury vinyl plank. The result is a new standard in resilient flooring. Modin offers true embossed in register texture, a low sheen level, a rigid SPC core, an industry-leading wear layer, and so much more.
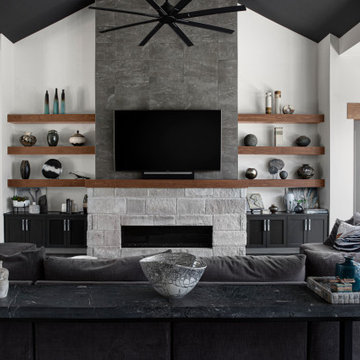
Open concept great room with exposed beams and vaulted ceiling over dining and living areas. Floating wood shelves surround the grand stone fireplace.
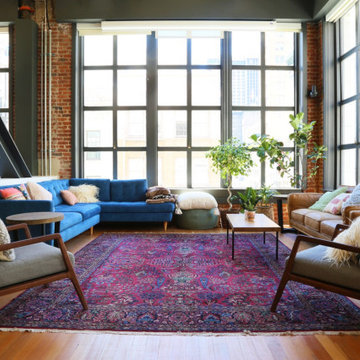
Источник вдохновения для домашнего уюта: большая парадная, двухуровневая гостиная комната в стиле модернизм с коричневыми стенами, паркетным полом среднего тона, коричневым полом, сводчатым потолком и кирпичными стенами без камина, телевизора
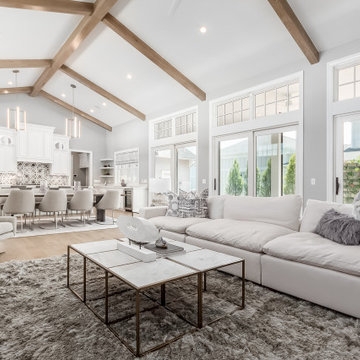
Стильный дизайн: огромная открытая гостиная комната в стиле модернизм с серыми стенами, светлым паркетным полом, фасадом камина из каменной кладки, телевизором на стене, бежевым полом и сводчатым потолком - последний тренд

Bringing new life to this 1970’s condo with a clean lined modern mountain aesthetic.
Tearing out the existing walls in this condo left us with a blank slate and the ability to create an open and inviting living environment. Our client wanted a clean easy living vibe to help take them away from their everyday big city living. The new design has three bedrooms, one being a first floor master suite with steam shower, a large mud/gear room and plenty of space to entertain acres guests.
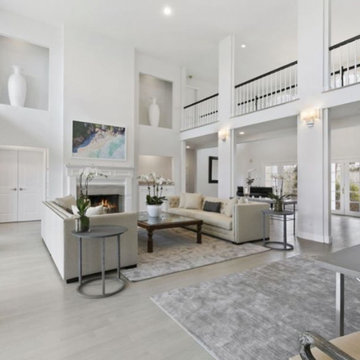
Пример оригинального дизайна: большая открытая гостиная комната в стиле модернизм с белыми стенами, полом из винила, стандартным камином, фасадом камина из бетона, серым полом, сводчатым потолком и ковром на полу без телевизора
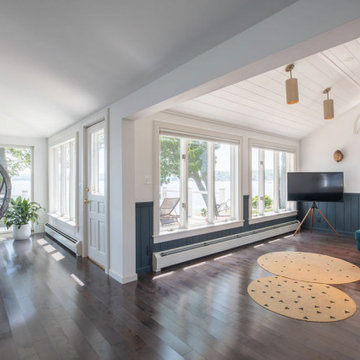
The open plan home leads seamlessly from the kitchen to this great social area. A comfortable seating area for coffee and cake or wine and nibbles on an evening and also a hanging chair, great for reading a book or watching the waterfront traffic sail by.

Transform your living space with our fantastic collection of living room essentials. Check out our modern living room designs, spacious layouts, and stylish furniture for a cozy and comfortable atmosphere. Enjoy the comfort of a large living room perfect for relaxation and socializing. Explore our selection of comfy living room sofas, open layouts, and beautiful Forest View inspirations.
Give your space character with features like black brick wall interiors, wooden finish walls, and sleek glass doors. Let natural light brighten up your room through large sliding windows connecting your living room to the outdoors. Upgrade your entertainment setup with modern living room TVs and pair them with trendy coffee tables for the perfect gathering spot.
Bring a touch of nature inside with our Indoor Pots and Planters, adding a bit of greenery to your living room. Enjoy the timeless beauty of wood flooring and living room hardwood flooring for a warm and inviting vibe. Light up your living space with practical ceiling lights and stylish hanging lights to create a welcoming atmosphere.
Complete the look with a functional living room TV table that combines convenience with style. Explore our living room collection optimized for search engines to find everything you need to revamp your space. Redefine your living room with a blend of practicality, comfort, and style.
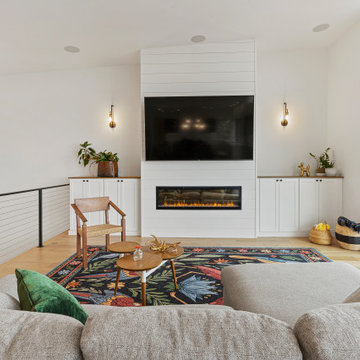
This great room nicely connects the areas in which the family spends the most time. In this case, the outdoors are brought inside with large sliding glass doors and plentiful windows to take advantage of the views.
Design by: H2D Architecture + Design www.h2darchitects.com
Interiors by: Briana Benton
Built by: Schenkar Construction
Photos by: Christopher Nelson Photography
#seattlearchitect
#innisarden
#innisardenarchitect
#h2darchitects

This beautiful, new construction home in Greenwich Connecticut was staged by BA Staging & Interiors to showcase all of its beautiful potential, so it will sell for the highest possible value. The staging was carefully curated to be sleek and modern, but at the same time warm and inviting to attract the right buyer. This staging included a lifestyle merchandizing approach with an obsessive attention to detail and the most forward design elements. Unique, large scale pieces, custom, contemporary artwork and luxurious added touches were used to transform this new construction into a dream home.
Гостиная комната в стиле модернизм с сводчатым потолком – фото дизайна интерьера
5