Гостиная комната в стиле модернизм с сводчатым потолком – фото дизайна интерьера
Сортировать:
Бюджет
Сортировать:Популярное за сегодня
41 - 60 из 1 383 фото
1 из 3
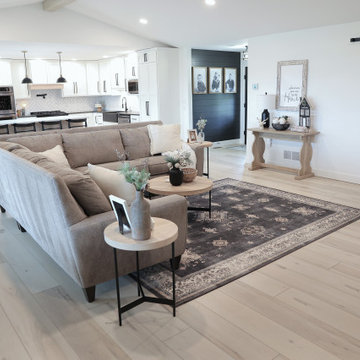
Clean and bright vinyl planks for a space where you can clear your mind and relax. Unique knots bring life and intrigue to this tranquil maple design. With the Modin Collection, we have raised the bar on luxury vinyl plank. The result is a new standard in resilient flooring. Modin offers true embossed in register texture, a low sheen level, a rigid SPC core, an industry-leading wear layer, and so much more.
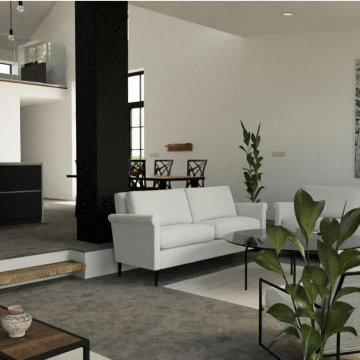
Painted internal walls
Стильный дизайн: парадная, открытая гостиная комната среднего размера в стиле модернизм с белыми стенами, бетонным полом, подвесным камином, отдельно стоящим телевизором, серым полом и сводчатым потолком - последний тренд
Стильный дизайн: парадная, открытая гостиная комната среднего размера в стиле модернизм с белыми стенами, бетонным полом, подвесным камином, отдельно стоящим телевизором, серым полом и сводчатым потолком - последний тренд

The homeowners were looking to update and increase the functionality and efficiency of their outdated kitchen and revamp their fireplace. By incorporating modern, innovative accents and numerous custom details throughout each space, our design team created a seamless and cohesive style that flows smoothly and complements one other beautifully. The remodeled kitchen features an inviting and open bar area with added seating and storage, gorgeous quartz countertops, custom built-in beverage station, stainless steel appliances and playful chevron mosaic backsplash. The fireplace surround consists of a honed chevron limestone mosaic and limestone hearth tile maintaining the clean lines and neutral color scheme used throughout the home ensuring all elements blend perfectly.
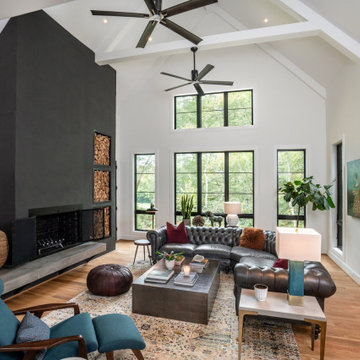
Идея дизайна: большая открытая гостиная комната в стиле модернизм с сводчатым потолком
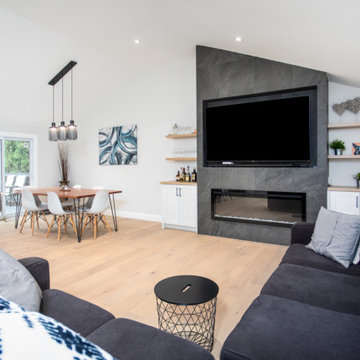
Идея дизайна: большая открытая гостиная комната в стиле модернизм с домашним баром, белыми стенами, светлым паркетным полом, подвесным камином, фасадом камина из плитки, телевизором на стене, коричневым полом и сводчатым потолком
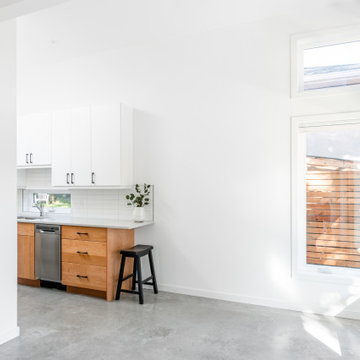
500 sqft garden suite
Свежая идея для дизайна: маленькая изолированная гостиная комната в стиле модернизм с белыми стенами, бетонным полом, серым полом и сводчатым потолком для на участке и в саду - отличное фото интерьера
Свежая идея для дизайна: маленькая изолированная гостиная комната в стиле модернизм с белыми стенами, бетонным полом, серым полом и сводчатым потолком для на участке и в саду - отличное фото интерьера
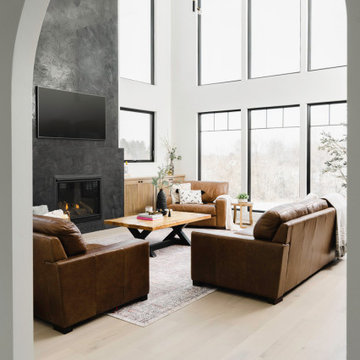
Living Room
Идея дизайна: открытая гостиная комната в стиле модернизм с светлым паркетным полом, стандартным камином, фасадом камина из штукатурки, телевизором на стене и сводчатым потолком
Идея дизайна: открытая гостиная комната в стиле модернизм с светлым паркетным полом, стандартным камином, фасадом камина из штукатурки, телевизором на стене и сводчатым потолком

На фото: маленькая открытая гостиная комната в стиле модернизм с белыми стенами, светлым паркетным полом, угловым камином, фасадом камина из металла и сводчатым потолком для на участке и в саду
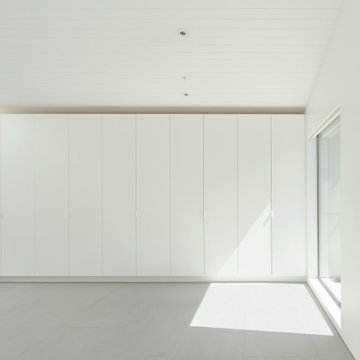
Floor-to-ceiling closets in the family/multi-use space.
На фото: большая открытая гостиная комната в стиле модернизм с белыми стенами, полом из керамогранита, серым полом и сводчатым потолком
На фото: большая открытая гостиная комната в стиле модернизм с белыми стенами, полом из керамогранита, серым полом и сводчатым потолком
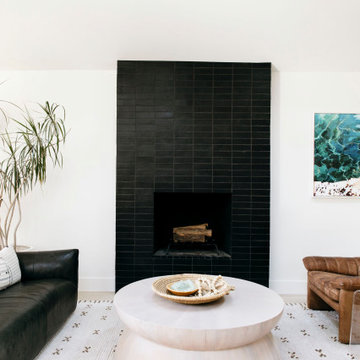
Forge your dream fireplace by incorporating our Glazed Think Brick, seen here is Black Hills in a stacked pattern.
DESIGN
Kim Wolfe Homes
PHOTOS
Becky Kimball
Tile Shown: Glazed Thin Brick in Black Hills
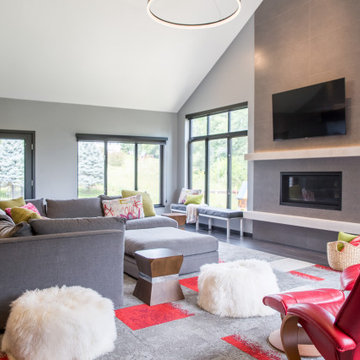
In this Cedar Rapids residence, sophistication meets bold design, seamlessly integrating dynamic accents and a vibrant palette. Every detail is meticulously planned, resulting in a captivating space that serves as a modern haven for the entire family.
Harmonizing a serene palette, this living space features a plush gray sofa accented by striking blue chairs. A fireplace anchors the room, complemented by curated artwork, creating a sophisticated ambience.
---
Project by Wiles Design Group. Their Cedar Rapids-based design studio serves the entire Midwest, including Iowa City, Dubuque, Davenport, and Waterloo, as well as North Missouri and St. Louis.
For more about Wiles Design Group, see here: https://wilesdesigngroup.com/
To learn more about this project, see here: https://wilesdesigngroup.com/cedar-rapids-dramatic-family-home-design
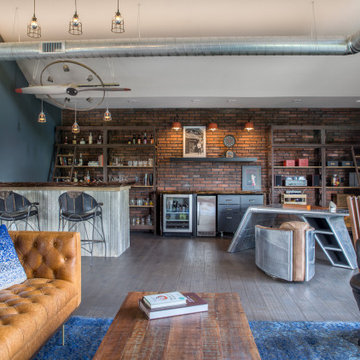
In this Cedar Rapids residence, sophistication meets bold design, seamlessly integrating dynamic accents and a vibrant palette. Every detail is meticulously planned, resulting in a captivating space that serves as a modern haven for the entire family.
The upper level is a versatile haven for relaxation, work, and rest. In the sophisticated living area, luxurious furniture graces the space, complemented by a fireplace adorned with a brick wall accent, creating a harmonious blend of comfort and timeless style.
---
Project by Wiles Design Group. Their Cedar Rapids-based design studio serves the entire Midwest, including Iowa City, Dubuque, Davenport, and Waterloo, as well as North Missouri and St. Louis.
For more about Wiles Design Group, see here: https://wilesdesigngroup.com/
To learn more about this project, see here: https://wilesdesigngroup.com/cedar-rapids-dramatic-family-home-design
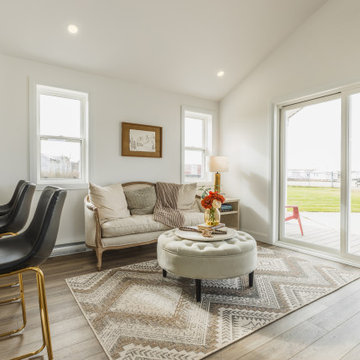
Welcome to our beautiful, brand-new Laurel A single module suite. The Laurel A combines flexibility and style in a compact home at just 504 sq. ft. With one bedroom, one full bathroom, and an open-concept kitchen with a breakfast bar and living room with an electric fireplace, the Laurel Suite A is both cozy and convenient. Featuring vaulted ceilings throughout and plenty of windows, it has a bright and spacious feel inside.
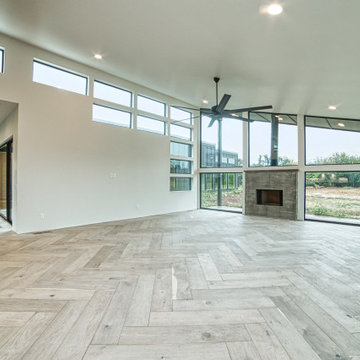
На фото: гостиная комната в стиле модернизм с белыми стенами, светлым паркетным полом, стандартным камином, фасадом камина из бетона и сводчатым потолком
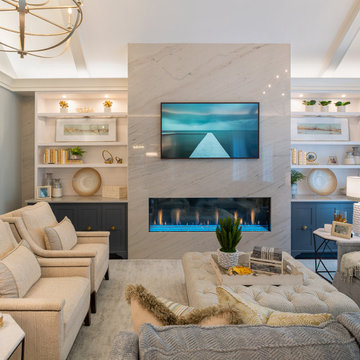
A vaulted ceiling welcomes you into this charming living room. The symmetry of the built-ins surrounding the fireplace and TV are detailed with white and blue finishes. Grey finishes, brass chandeliers and patterned touches soften the form of the space.
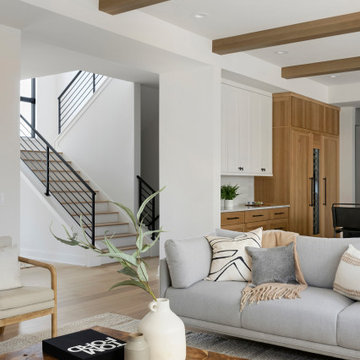
Our Interior Designer Dalia Carter always does such an amazing job of adding warmth and comfort to her spaces. Take a look at the Modern European Rambler & Rustic Modern Estate if you don't believe us! This great room is no different. We love the incorporation of plush furniture, beautiful stonework, natural materials, and soft neutral tones. Deep comfy couches propped with pillows, plush rugs and tons of natural sunlight make this space the perfect spot to cozy up in.
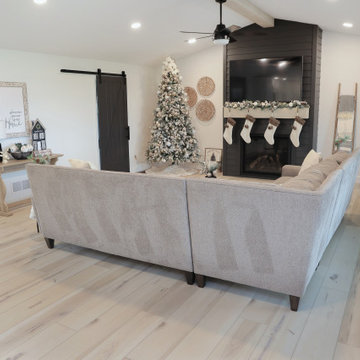
Clean and bright vinyl planks for a space where you can clear your mind and relax. Unique knots bring life and intrigue to this tranquil maple design. With the Modin Collection, we have raised the bar on luxury vinyl plank. The result is a new standard in resilient flooring. Modin offers true embossed in register texture, a low sheen level, a rigid SPC core, an industry-leading wear layer, and so much more.
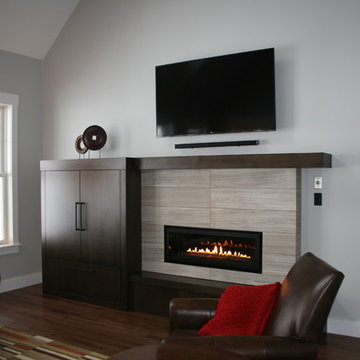
На фото: открытая гостиная комната среднего размера в стиле модернизм с серыми стенами, темным паркетным полом, горизонтальным камином, фасадом камина из плитки, телевизором на стене, коричневым полом и сводчатым потолком с
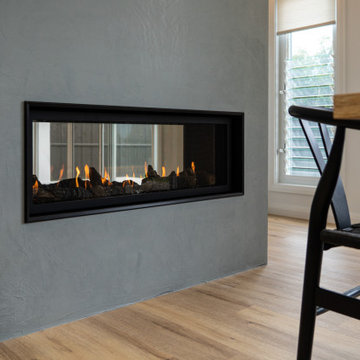
Пример оригинального дизайна: большая открытая гостиная комната в стиле модернизм с белыми стенами, полом из винила, двусторонним камином, фасадом камина из штукатурки, телевизором на стене, коричневым полом и сводчатым потолком
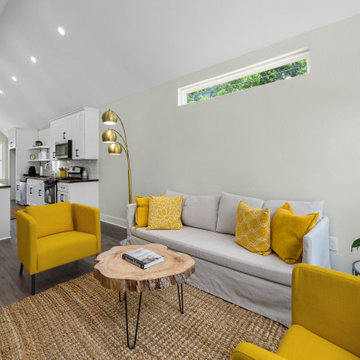
Open living, kitchen, and dining area with cathedral ceilings, transom windows, and wood countertops.
Источник вдохновения для домашнего уюта: парадная, открытая гостиная комната среднего размера в стиле модернизм с серыми стенами, полом из ламината, телевизором на стене, серым полом и сводчатым потолком
Источник вдохновения для домашнего уюта: парадная, открытая гостиная комната среднего размера в стиле модернизм с серыми стенами, полом из ламината, телевизором на стене, серым полом и сводчатым потолком
Гостиная комната в стиле модернизм с сводчатым потолком – фото дизайна интерьера
3