Гостиная комната в стиле модернизм с разноцветными стенами – фото дизайна интерьера
Сортировать:
Бюджет
Сортировать:Популярное за сегодня
21 - 40 из 1 400 фото
1 из 3
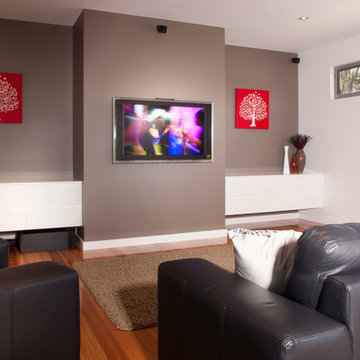
Пример оригинального дизайна: маленькая изолированная гостиная комната в стиле модернизм с разноцветными стенами, светлым паркетным полом и телевизором на стене для на участке и в саду
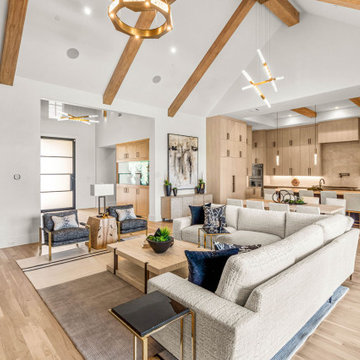
На фото: большая открытая гостиная комната в стиле модернизм с разноцветными стенами, светлым паркетным полом, горизонтальным камином, фасадом камина из камня и балками на потолке

El objetivo principal de este proyecto es dar una nueva imagen a una antigua vivienda unifamiliar.
La intervención busca mejorar la eficiencia energética de la vivienda, favoreciendo la reducción de emisiones de CO2 a la atmósfera.
Se utilizan materiales y productos locales, con certificados sostenibles, así como aparatos y sistemas que reducen el consumo y el desperdicio de agua y energía.

The owners requested a Private Resort that catered to their love for entertaining friends and family, a place where 2 people would feel just as comfortable as 42. Located on the western edge of a Wisconsin lake, the site provides a range of natural ecosystems from forest to prairie to water, allowing the building to have a more complex relationship with the lake - not merely creating large unencumbered views in that direction. The gently sloping site to the lake is atypical in many ways to most lakeside lots - as its main trajectory is not directly to the lake views - allowing for focus to be pushed in other directions such as a courtyard and into a nearby forest.
The biggest challenge was accommodating the large scale gathering spaces, while not overwhelming the natural setting with a single massive structure. Our solution was found in breaking down the scale of the project into digestible pieces and organizing them in a Camp-like collection of elements:
- Main Lodge: Providing the proper entry to the Camp and a Mess Hall
- Bunk House: A communal sleeping area and social space.
- Party Barn: An entertainment facility that opens directly on to a swimming pool & outdoor room.
- Guest Cottages: A series of smaller guest quarters.
- Private Quarters: The owners private space that directly links to the Main Lodge.
These elements are joined by a series green roof connectors, that merge with the landscape and allow the out buildings to retain their own identity. This Camp feel was further magnified through the materiality - specifically the use of Doug Fir, creating a modern Northwoods setting that is warm and inviting. The use of local limestone and poured concrete walls ground the buildings to the sloping site and serve as a cradle for the wood volumes that rest gently on them. The connections between these materials provided an opportunity to add a delicate reading to the spaces and re-enforce the camp aesthetic.
The oscillation between large communal spaces and private, intimate zones is explored on the interior and in the outdoor rooms. From the large courtyard to the private balcony - accommodating a variety of opportunities to engage the landscape was at the heart of the concept.
Overview
Chenequa, WI
Size
Total Finished Area: 9,543 sf
Completion Date
May 2013
Services
Architecture, Landscape Architecture, Interior Design
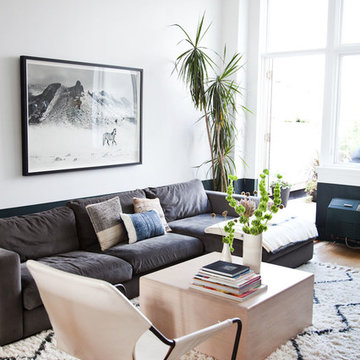
Lianna Taratin
Стильный дизайн: открытая гостиная комната среднего размера в стиле модернизм с светлым паркетным полом, телевизором на стене и разноцветными стенами - последний тренд
Стильный дизайн: открытая гостиная комната среднего размера в стиле модернизм с светлым паркетным полом, телевизором на стене и разноцветными стенами - последний тренд
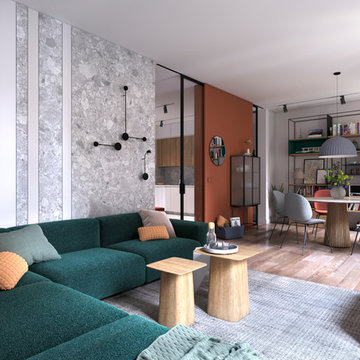
Стильный дизайн: открытая гостиная комната среднего размера в стиле модернизм с с книжными шкафами и полками, разноцветными стенами, паркетным полом среднего тона и коричневым полом - последний тренд
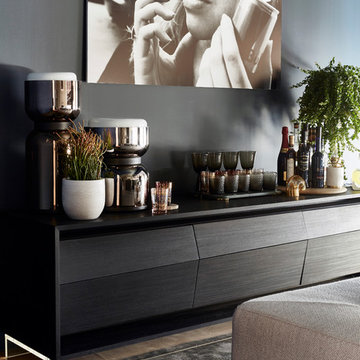
Пример оригинального дизайна: изолированная гостиная комната среднего размера в стиле модернизм с домашним баром, разноцветными стенами, светлым паркетным полом, стандартным камином и фасадом камина из дерева без телевизора
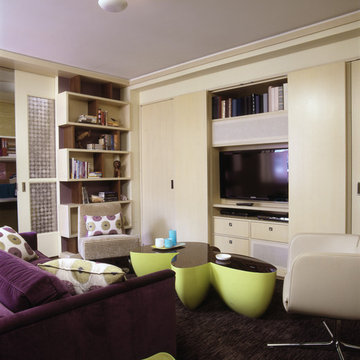
Family Room with custom concealed TV cabinetry by Mullman Seidman Architects.
Photo: © John M. Hall
Идея дизайна: изолированная гостиная комната среднего размера в стиле модернизм с паркетным полом среднего тона, мультимедийным центром и разноцветными стенами без камина
Идея дизайна: изолированная гостиная комната среднего размера в стиле модернизм с паркетным полом среднего тона, мультимедийным центром и разноцветными стенами без камина

Идея дизайна: большая открытая гостиная комната в стиле модернизм с домашним баром, разноцветными стенами, полом из керамогранита, телевизором на стене, разноцветным полом, многоуровневым потолком и обоями на стенах

Пример оригинального дизайна: открытая гостиная комната в стиле модернизм с разноцветными стенами, паркетным полом среднего тона и отдельно стоящим телевизором
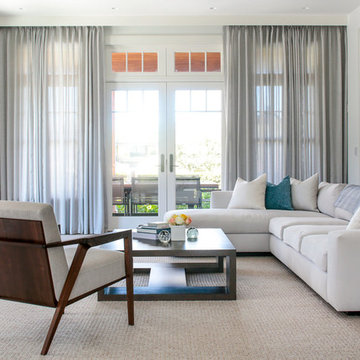
We gave this 10,000 square foot oceanfront home a cool color palette, using soft grey accents mixed with sky blues, mixed together with organic stone and wooden furnishings, topped off with plenty of natural light from the French doors. Together these elements created a clean contemporary style, allowing the artisanal lighting and statement artwork to come forth as the focal points.
Project Location: The Hamptons. Project designed by interior design firm, Betty Wasserman Art & Interiors. From their Chelsea base, they serve clients in Manhattan and throughout New York City, as well as across the tri-state area and in The Hamptons.
For more about Betty Wasserman, click here: https://www.bettywasserman.com/
To learn more about this project, click here: https://www.bettywasserman.com/spaces/daniels-lane-getaway/
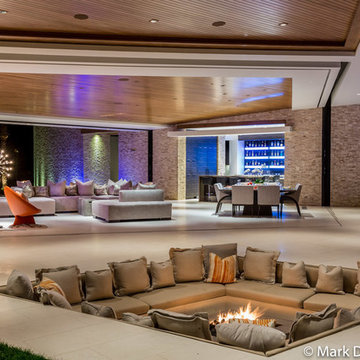
На фото: огромная открытая гостиная комната в стиле модернизм с разноцветными стенами, стандартным камином, фасадом камина из камня и телевизором на стене

view of Dining Room toward Front Bay window (Interior Design By Studio D)
Пример оригинального дизайна: парадная, изолированная гостиная комната среднего размера в стиле модернизм с разноцветными стенами, светлым паркетным полом, горизонтальным камином, фасадом камина из камня, бежевым полом и деревянными стенами без телевизора
Пример оригинального дизайна: парадная, изолированная гостиная комната среднего размера в стиле модернизм с разноцветными стенами, светлым паркетным полом, горизонтальным камином, фасадом камина из камня, бежевым полом и деревянными стенами без телевизора

The existing house had a modern framework, but the rooms were small and enclosed in a more traditional pattern. The open layout and elegant detailing drew inspiration from modern American and Japanese ideas, while a more Mexican tradition provided direction for color layering.
Aidin Mariscal www.immagineint.com
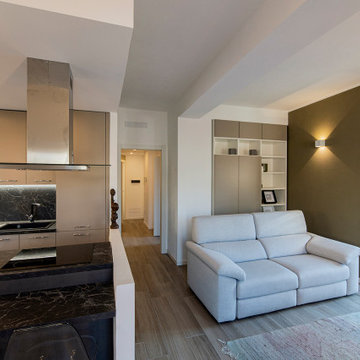
Стильный дизайн: открытая гостиная комната среднего размера в стиле модернизм с разноцветными стенами, полом из керамогранита, отдельно стоящим телевизором, коричневым полом, многоуровневым потолком и панелями на стенах - последний тренд
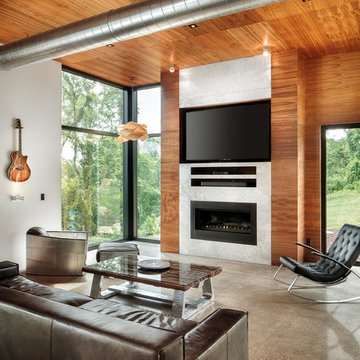
Alexander Denmarsh
Идея дизайна: большая открытая гостиная комната в стиле модернизм с разноцветными стенами, бетонным полом, стандартным камином, фасадом камина из металла, мультимедийным центром и серым полом
Идея дизайна: большая открытая гостиная комната в стиле модернизм с разноцветными стенами, бетонным полом, стандартным камином, фасадом камина из металла, мультимедийным центром и серым полом
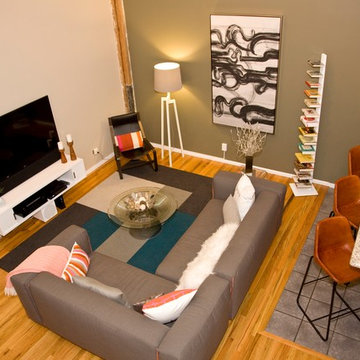
Lisa Wilson/Novello Images
High ceilings made a small living room feel larger than it was. BluDot Cleon sectional with fun orange detail stitching around the edges. Floating media console that did not take up floor space created an airy feel. DWR standing bookshelf holds primarily regional cookbooks and interesting Denver guide books for guests. CB2 barstools detailed with saddle-like whip stitching.
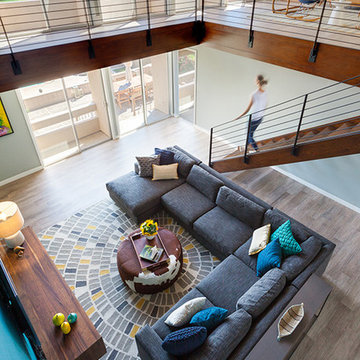
Photo: James Stewart
Пример оригинального дизайна: большая двухуровневая гостиная комната в стиле модернизм с разноцветными стенами, полом из керамогранита и телевизором на стене
Пример оригинального дизайна: большая двухуровневая гостиная комната в стиле модернизм с разноцветными стенами, полом из керамогранита и телевизором на стене

This modern-traditional living room captivates with its unique blend of ambiance and style, further elevated by its breathtaking view. The harmonious fusion of modern and traditional elements creates a visually appealing space, while the carefully curated design elements enhance the overall aesthetic. With a focus on both comfort and sophistication, this living room becomes a haven of captivating ambiance, inviting inhabitants to relax and enjoy the stunning surroundings through expansive windows or doors.

We gave this 10,000 square foot oceanfront home a cool color palette, using soft grey accents mixed with sky blues, mixed together with organic stone and wooden furnishings, topped off with plenty of natural light from the French doors. Together these elements created a clean contemporary style, allowing the artisanal lighting and statement artwork to come forth as the focal points.
Project Location: The Hamptons. Project designed by interior design firm, Betty Wasserman Art & Interiors. From their Chelsea base, they serve clients in Manhattan and throughout New York City, as well as across the tri-state area and in The Hamptons.
For more about Betty Wasserman, click here: https://www.bettywasserman.com/
To learn more about this project, click here: https://www.bettywasserman.com/spaces/daniels-lane-getaway/
Гостиная комната в стиле модернизм с разноцветными стенами – фото дизайна интерьера
2