Гостиная комната в стиле модернизм с разноцветными стенами – фото дизайна интерьера
Сортировать:
Бюджет
Сортировать:Популярное за сегодня
121 - 140 из 1 403 фото
1 из 3
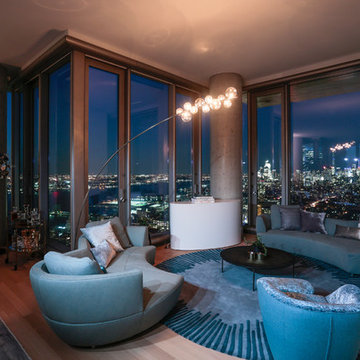
Cabinet Tronix, specialists in high quality TV lift furniture for 15 years, worked closely with Nadine Homann of NHIdesign Studios to create an area where TV could be watched then hidden when needed.
This amazing project was in New York City. The TV lift furniture is the Malibu design with a Benjamin Moore painted finish.
Photography by Eric Striffler Photography.
https://www.cabinet-tronix.com/tv-lift-cabinets/malibu-rounded-tv-furniture/
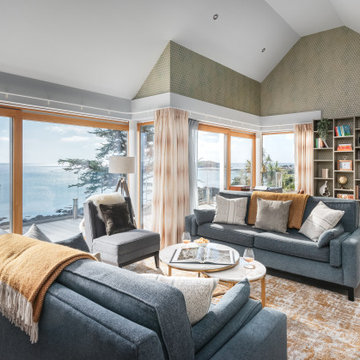
Свежая идея для дизайна: гостиная комната среднего размера в стиле модернизм с разноцветными стенами, светлым паркетным полом, бежевым полом и обоями на стенах - отличное фото интерьера
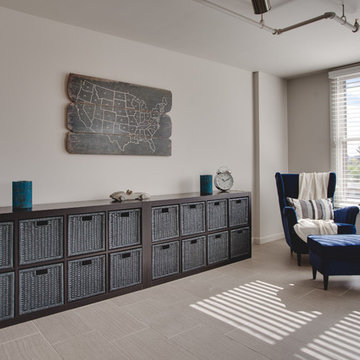
James Stewart
Стильный дизайн: маленькая открытая гостиная комната в стиле модернизм с разноцветными стенами и полом из керамогранита для на участке и в саду - последний тренд
Стильный дизайн: маленькая открытая гостиная комната в стиле модернизм с разноцветными стенами и полом из керамогранита для на участке и в саду - последний тренд
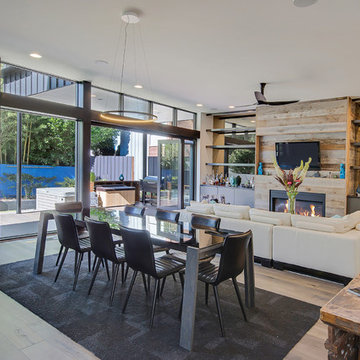
The main living space has a strong connection to the rear yard by way of a 20 foot long wall of glass. A glass accordion door folds away to eliminate the boundary between the living room and covered rear deck.
The interior materials are a calming, sophisticated palette of tile, wood, painted casework, and glass in monochromatic grays, with white walls, and punches of brass hardware. The master bathroom shower features floor to ceiling black tile, a frosted glass window, and large skylight overhead.
Photo by Erin Riddle of KLiK Concepts http://www.klikconcepts.com/
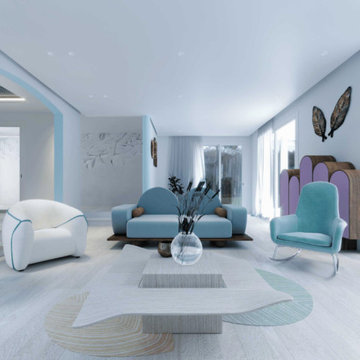
Learn more about this project and many more at
www.branadesigns.com
Свежая идея для дизайна: большая парадная, открытая гостиная комната в стиле модернизм с разноцветными стенами и деревянным полом - отличное фото интерьера
Свежая идея для дизайна: большая парадная, открытая гостиная комната в стиле модернизм с разноцветными стенами и деревянным полом - отличное фото интерьера
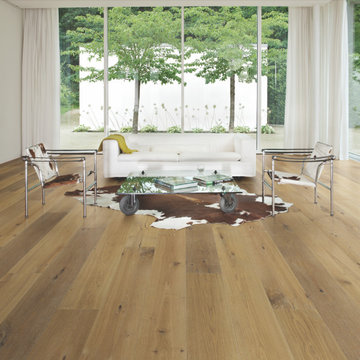
Wilshire Oak – The Ultra Wide Avenue Collection, removes the constraints of conventional flooring allowing your space to breathe. These Sawn-cut floors boast the longevity of a solid floor with the security of Hallmark’s proprietary engineering prowess to give your home the floor of a lifetime.
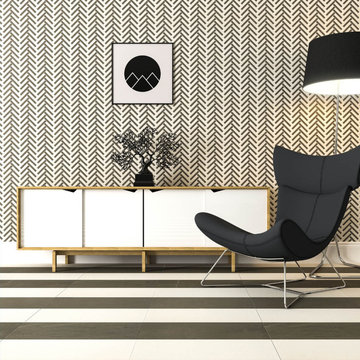
The Champagne & Bosphorus Honed Raya Basket from the Champagne Limestone Collection makes any room just mesmerizing!
Идея дизайна: гостиная комната в стиле модернизм с разноцветными стенами, мраморным полом и разноцветным полом
Идея дизайна: гостиная комната в стиле модернизм с разноцветными стенами, мраморным полом и разноцветным полом
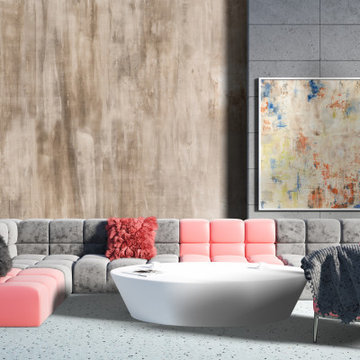
Elegant and modern living room decorated with lime based gray/ight brown venetian plaster and abstract canvas on wall.
These textures can be applied in commercial, hospitality and residential spaces.
Experience Italian Artistry
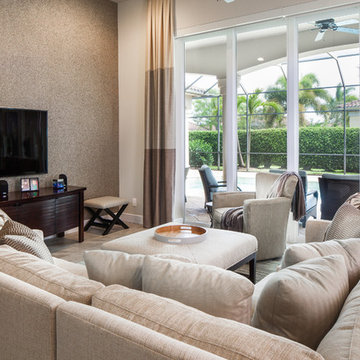
This living space is designed for every day living. The open floor plan allows for the cook to see and hear everything happening in the living room, while family and friends enjoy the big game, a movie, music, or anything else. With open access to the pool, everything you need to see is right there. Perfect for children, grandchildren and out of town guests who want to come and visit your Naples, Florida home.
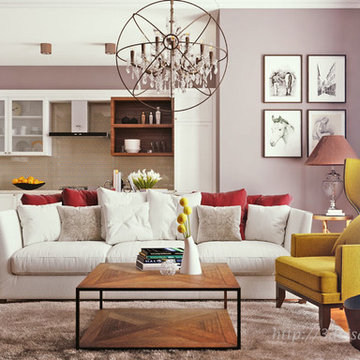
Interior visualization - Interior in modern style by 3dVisdesign Team
Стильный дизайн: большая парадная, двухуровневая гостиная комната в стиле модернизм с разноцветными стенами, паркетным полом среднего тона и телевизором на стене без камина - последний тренд
Стильный дизайн: большая парадная, двухуровневая гостиная комната в стиле модернизм с разноцветными стенами, паркетным полом среднего тона и телевизором на стене без камина - последний тренд
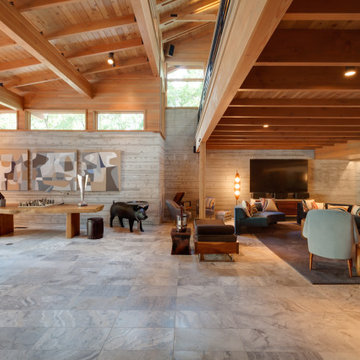
The owners requested a Private Resort that catered to their love for entertaining friends and family, a place where 2 people would feel just as comfortable as 42. Located on the western edge of a Wisconsin lake, the site provides a range of natural ecosystems from forest to prairie to water, allowing the building to have a more complex relationship with the lake - not merely creating large unencumbered views in that direction. The gently sloping site to the lake is atypical in many ways to most lakeside lots - as its main trajectory is not directly to the lake views - allowing for focus to be pushed in other directions such as a courtyard and into a nearby forest.
The biggest challenge was accommodating the large scale gathering spaces, while not overwhelming the natural setting with a single massive structure. Our solution was found in breaking down the scale of the project into digestible pieces and organizing them in a Camp-like collection of elements:
- Main Lodge: Providing the proper entry to the Camp and a Mess Hall
- Bunk House: A communal sleeping area and social space.
- Party Barn: An entertainment facility that opens directly on to a swimming pool & outdoor room.
- Guest Cottages: A series of smaller guest quarters.
- Private Quarters: The owners private space that directly links to the Main Lodge.
These elements are joined by a series green roof connectors, that merge with the landscape and allow the out buildings to retain their own identity. This Camp feel was further magnified through the materiality - specifically the use of Doug Fir, creating a modern Northwoods setting that is warm and inviting. The use of local limestone and poured concrete walls ground the buildings to the sloping site and serve as a cradle for the wood volumes that rest gently on them. The connections between these materials provided an opportunity to add a delicate reading to the spaces and re-enforce the camp aesthetic.
The oscillation between large communal spaces and private, intimate zones is explored on the interior and in the outdoor rooms. From the large courtyard to the private balcony - accommodating a variety of opportunities to engage the landscape was at the heart of the concept.
Overview
Chenequa, WI
Size
Total Finished Area: 9,543 sf
Completion Date
May 2013
Services
Architecture, Landscape Architecture, Interior Design
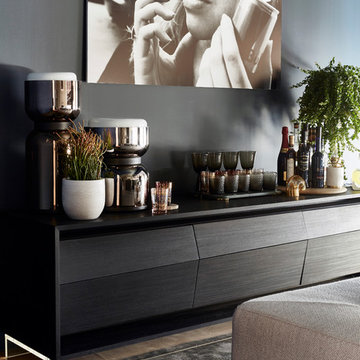
Пример оригинального дизайна: изолированная гостиная комната среднего размера в стиле модернизм с домашним баром, разноцветными стенами, светлым паркетным полом, стандартным камином и фасадом камина из дерева без телевизора
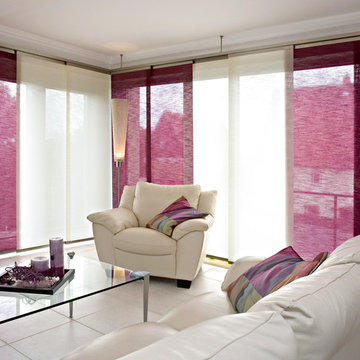
Пример оригинального дизайна: гостиная комната в стиле модернизм с разноцветными стенами
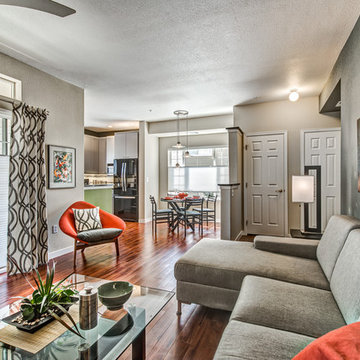
Budget-friendly contemporary condo remodel with lively color block design motif is inspired by the homeowners modern art collection. Pet-friendly Fruitwood vinyl plank flooring flows from the kitchen throughout the public spaces and into the bath as a unifying element. Brushed aluminum thermofoil cabinetry provides a soft neutral in contrast to the highly-figured wood pattern in the flooring.
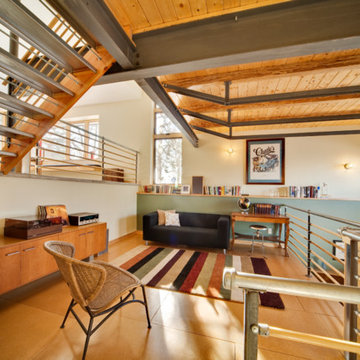
Builder: Dan Kippley
Photography: Todd Barnett
Пример оригинального дизайна: большая двухуровневая гостиная комната в стиле модернизм с разноцветными стенами, музыкальной комнатой и полом из керамической плитки без камина, телевизора
Пример оригинального дизайна: большая двухуровневая гостиная комната в стиле модернизм с разноцветными стенами, музыкальной комнатой и полом из керамической плитки без камина, телевизора
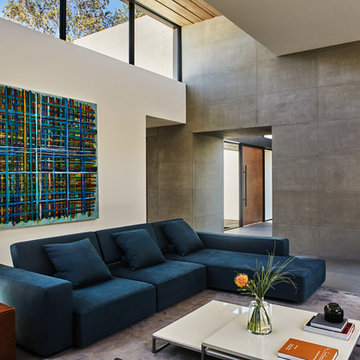
На фото: открытая гостиная комната в стиле модернизм с разноцветными стенами, бетонным полом и серым полом с
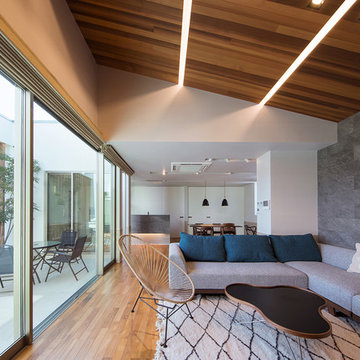
photo:イクマサトシ
Стильный дизайн: открытая гостиная комната в стиле модернизм с разноцветными стенами, паркетным полом среднего тона и коричневым полом - последний тренд
Стильный дизайн: открытая гостиная комната в стиле модернизм с разноцветными стенами, паркетным полом среднего тона и коричневым полом - последний тренд
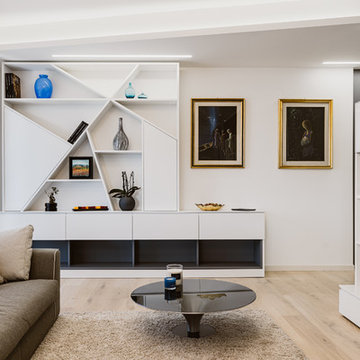
Vista del soggiorno, divano Roche Bobois modello Prèface, tavolino Roche Bobois modello Ovni Up, lampade Artemide Alphabet of light circular. Il pavimento è di Listone Giordano collezione Atelier Heritage Filigrana Ostuni.
Il mobile del soggiorno è stato realizzato da un falegname su disegno.
Foto di Simone Marulli
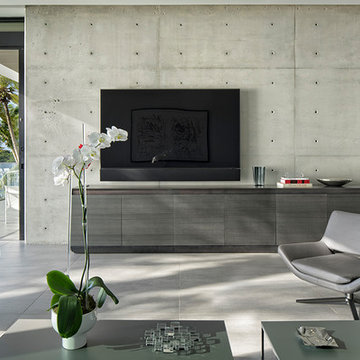
Photography © Claudio Manzoni
На фото: открытая гостиная комната среднего размера в стиле модернизм с домашним баром, разноцветными стенами, полом из керамической плитки, телевизором на стене и серым полом без камина
На фото: открытая гостиная комната среднего размера в стиле модернизм с домашним баром, разноцветными стенами, полом из керамической плитки, телевизором на стене и серым полом без камина

Adriano Castelli © 2017 Houzz
На фото: открытая гостиная комната среднего размера в стиле модернизм с музыкальной комнатой, разноцветными стенами, светлым паркетным полом, мультимедийным центром и бежевым полом без камина с
На фото: открытая гостиная комната среднего размера в стиле модернизм с музыкальной комнатой, разноцветными стенами, светлым паркетным полом, мультимедийным центром и бежевым полом без камина с
Гостиная комната в стиле модернизм с разноцветными стенами – фото дизайна интерьера
7