Гостиная комната в стиле модернизм с полом из керамической плитки – фото дизайна интерьера
Сортировать:
Бюджет
Сортировать:Популярное за сегодня
41 - 60 из 3 307 фото
1 из 3
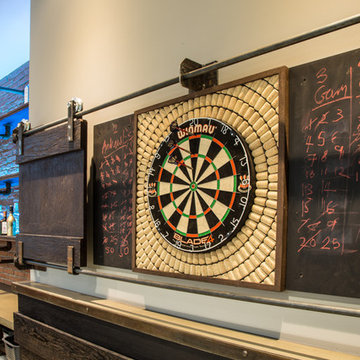
Brief: Create a room that wasn’t just a ‘man-cave’ but one that worked for all the family, and friends, too. It had to be a room that is ‘all things to all people’, so had to be designed to allow multiple activities to happen at the same time in the same space. The lighting, sound, and vision had to work on their own, and together.
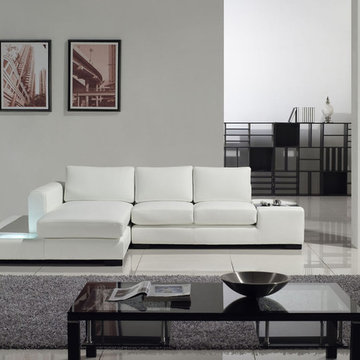
Features:
Top grain leather in combination with the best leather match
Solid hardwood frame
Color: White
High density foam seats and back
Wood end table on one side of the sectional
Built-in lamp
Solid wood legs in espresso color
Dimensions:
118"W x 77"D x 29.5"H
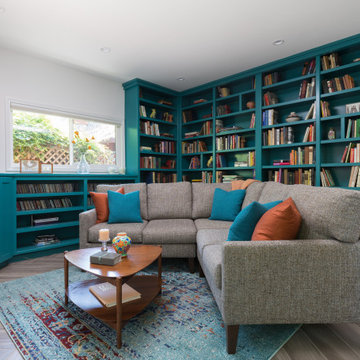
Family room library just off the kitchen. Modern sectional with triangular coffee table and teal painted library shelves.
Пример оригинального дизайна: открытая гостиная комната среднего размера в стиле модернизм с с книжными шкафами и полками, синими стенами, полом из керамической плитки, отдельно стоящим телевизором и серым полом
Пример оригинального дизайна: открытая гостиная комната среднего размера в стиле модернизм с с книжными шкафами и полками, синими стенами, полом из керамической плитки, отдельно стоящим телевизором и серым полом
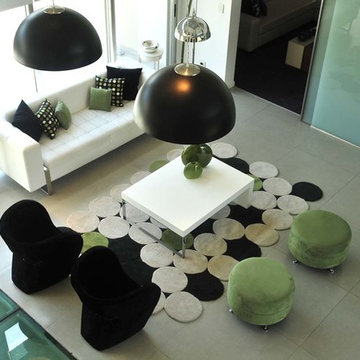
Eugenio Valentini
Пример оригинального дизайна: большая парадная, открытая гостиная комната в стиле модернизм с белыми стенами и полом из керамической плитки без камина, телевизора
Пример оригинального дизайна: большая парадная, открытая гостиная комната в стиле модернизм с белыми стенами и полом из керамической плитки без камина, телевизора
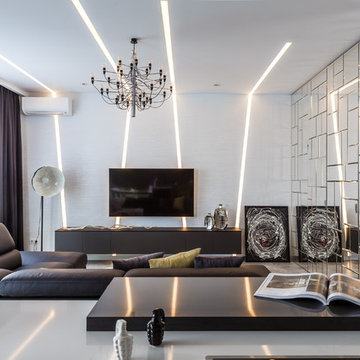
Пример оригинального дизайна: большая парадная, открытая гостиная комната в стиле модернизм с белыми стенами, полом из керамической плитки и телевизором на стене
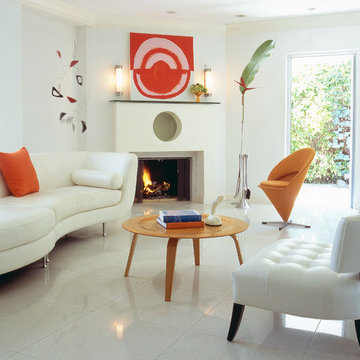
Идея дизайна: маленькая открытая гостиная комната в стиле модернизм с белыми стенами, полом из керамической плитки, стандартным камином и фасадом камина из штукатурки для на участке и в саду
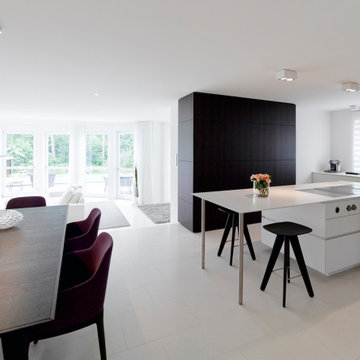
Exklusiver Umbau eines Einfamilienhauses.
Свежая идея для дизайна: большая парадная, открытая гостиная комната в стиле модернизм с белыми стенами, полом из керамической плитки, стандартным камином и бежевым полом - отличное фото интерьера
Свежая идея для дизайна: большая парадная, открытая гостиная комната в стиле модернизм с белыми стенами, полом из керамической плитки, стандартным камином и бежевым полом - отличное фото интерьера
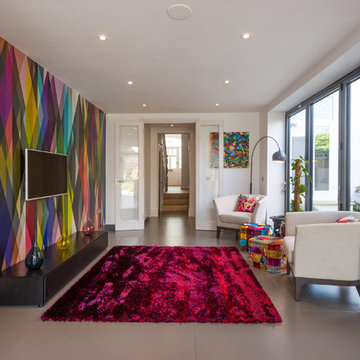
Источник вдохновения для домашнего уюта: изолированная гостиная комната среднего размера в стиле модернизм с с книжными шкафами и полками, разноцветными стенами, полом из керамической плитки, телевизором на стене и акцентной стеной
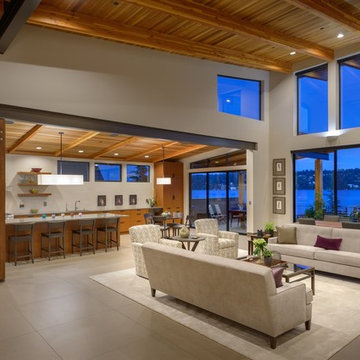
Aaron Leitz
Стильный дизайн: открытая гостиная комната в стиле модернизм с белыми стенами и полом из керамической плитки - последний тренд
Стильный дизайн: открытая гостиная комната в стиле модернизм с белыми стенами и полом из керамической плитки - последний тренд
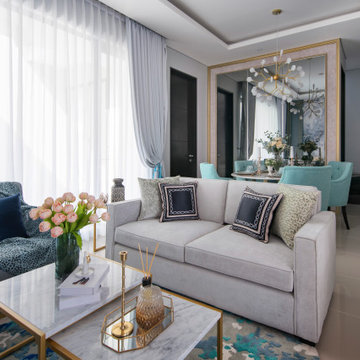
Explore the concept of modern luxury, translating it into a more tangible approach through marble pattern, textured glass, playing with silver and gold accent on basic french grey furniture. Gradient of blue and turquoise balanced the whole arrangement, creating a sense of serenity in this welcoming foyer and living area
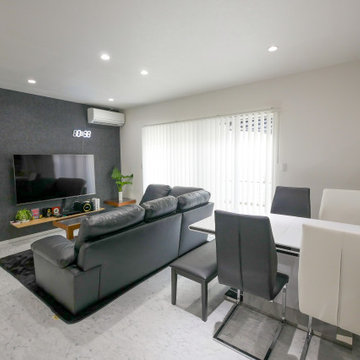
Стильный дизайн: открытая гостиная комната среднего размера в стиле модернизм с белыми стенами, полом из керамической плитки, телевизором на стене и белым полом - последний тренд
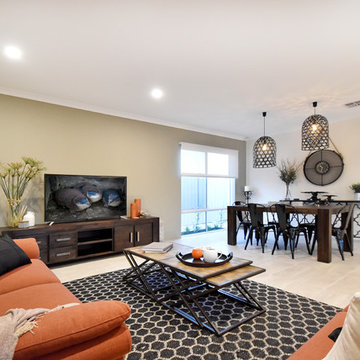
Пример оригинального дизайна: маленькая парадная, изолированная гостиная комната в стиле модернизм с бежевыми стенами, полом из керамической плитки, отдельно стоящим телевизором и бежевым полом без камина для на участке и в саду

12 ft foot electric fireplace new wall build with flat screen Television and wood mantel
Идея дизайна: гостиная комната среднего размера в стиле модернизм с белыми стенами, полом из керамической плитки, подвесным камином, фасадом камина из штукатурки, телевизором на стене, коричневым полом и сводчатым потолком
Идея дизайна: гостиная комната среднего размера в стиле модернизм с белыми стенами, полом из керамической плитки, подвесным камином, фасадом камина из штукатурки, телевизором на стене, коричневым полом и сводчатым потолком
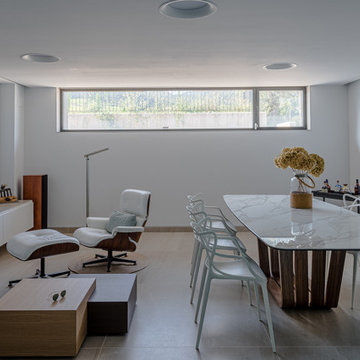
La vivienda está ubicada en el término municipal de Bareyo, en una zona eminentemente rural. El proyecto busca la máxima integración paisajística y medioambiental, debido a su localización y a las características de la arquitectura tradicional de la zona. A ello contribuye la decisión de desarrollar todo el programa en un único volumen rectangular, con su lado estrecho perpendicular a la pendiente del terreno, y de una única planta sobre rasante, la cual queda visualmente semienterrada, y abriendo los espacios a las orientaciones más favorables y protegiéndolos de las más duras.
Además, la materialidad elegida, una base de piedra sólida, los entrepaños cubiertos con paneles de gran formato de piedra negra, y la cubierta a dos aguas, con tejas de pizarra oscura, aportan tonalidades coherentes con el lugar, reflejándose de una manera actualizada.
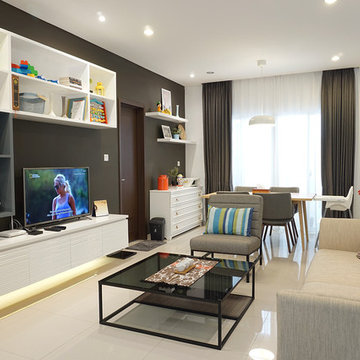
Источник вдохновения для домашнего уюта: маленькая парадная, изолированная гостиная комната в стиле модернизм с серыми стенами, полом из керамической плитки, отдельно стоящим телевизором и бежевым полом без камина для на участке и в саду
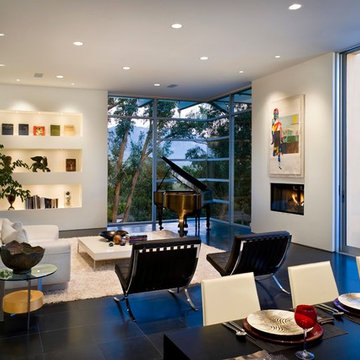
На фото: большая парадная, открытая гостиная комната в стиле модернизм с белыми стенами, полом из керамической плитки и черным полом с
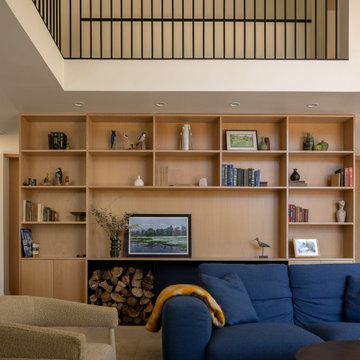
На фото: открытая гостиная комната в стиле модернизм с полом из керамической плитки, деревянным потолком, белыми стенами и серым полом с

Arredo con mobili sospesi Lago, e boiserie in legno realizzata da falegname su disegno
Источник вдохновения для домашнего уюта: открытая гостиная комната среднего размера в стиле модернизм с с книжными шкафами и полками, коричневыми стенами, полом из керамической плитки, печью-буржуйкой, фасадом камина из дерева, мультимедийным центром, коричневым полом, многоуровневым потолком, панелями на стенах и ковром на полу
Источник вдохновения для домашнего уюта: открытая гостиная комната среднего размера в стиле модернизм с с книжными шкафами и полками, коричневыми стенами, полом из керамической плитки, печью-буржуйкой, фасадом камина из дерева, мультимедийным центром, коричневым полом, многоуровневым потолком, панелями на стенах и ковром на полу
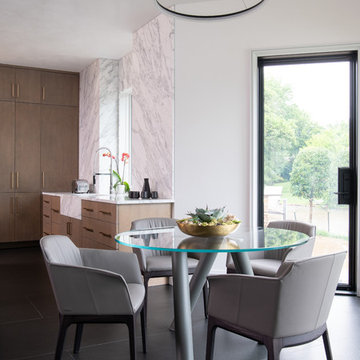
Brad Haines knows a thing or two about building things. The intensely creative and innovative founder of Oklahoma City-based Haines Capital is the driving force behind numerous successful companies including Bank 7 (NASDAQ BSVN), which proudly reported record year-end earnings since going public in September of last year. He has beautifully built, renovated, and personally thumb printed all of his commercial spaces and residences. “Our theory is to keep things sophisticated but comfortable,” Brad says.
That’s the exact approach he took in his personal haven in Nichols Hills, Oklahoma. Painstakingly renovated over the span of two years by Candeleria Foster Design-Build of Oklahoma City, his home boasts museum-white, authentic Venetian plaster walls and ceilings; charcoal tiled flooring; imported marble in the master bath; and a pretty kitchen you’ll want to emulate.
Reminiscent of an edgy luxury hotel, it is a vibe conjured by Cantoni designer Nicole George. “The new remodel plan was all about opening up the space and layering monochromatic color with lots of texture,” says Nicole, who collaborated with Brad on two previous projects. “The color palette is minimal, with charcoal, bone, amber, stone, linen and leather.”
“Sophisticated“Sophisticated“Sophisticated“Sophisticated“Sophisticated
Nicole helped oversee space planning and selection of interior finishes, lighting, furnishings and fine art for the entire 7,000-square-foot home. It is now decked top-to-bottom in pieces sourced from Cantoni, beginning with the custom-ordered console at entry and a pair of Glacier Suspension fixtures over the stairwell. “Every angle in the house is the result of a critical thought process,” Nicole says. “We wanted to make sure each room would be purposeful.”
To that end, “we reintroduced the ‘parlor,’ and also redefined the formal dining area as a bar and drink lounge with enough space for 10 guests to comfortably dine,” Nicole says. Brad’s parlor holds the Swing sectional customized in a silky, soft-hand charcoal leather crafted by prominent Italian leather furnishings company Gamma. Nicole paired it with the Kate swivel chair customized in a light grey leather, the sleek DK writing desk, and the Black & More bar cabinet by Malerba. “Nicole has a special design talent and adapts quickly to what we expect and like,” Brad says.
To create the restaurant-worthy dining space, Nicole brought in a black-satin glass and marble-topped dining table and mohair-velvet chairs, all by Italian maker Gallotti & Radice. Guests can take a post-dinner respite on the adjoining room’s Aston sectional by Gamma.
In the formal living room, Nicole paired Cantoni’s Fashion Affair club chairs with the Black & More cocktail table, and sofas sourced from Désirée, an Italian furniture upholstery company that creates cutting-edge yet comfortable pieces. The color-coordinating kitchen and breakfast area, meanwhile, hold a set of Guapa counter stools in ash grey leather, and the Ray dining table with light-grey leather Cattelan Italia chairs. The expansive loggia also is ideal for entertaining and lounging with the Versa grand sectional, the Ido cocktail table in grey aged walnut and Dolly chairs customized in black nubuck leather. Nicole made most of the design decisions, but, “she took my suggestions seriously and then put me in my place,” Brad says.
She had the master bedroom’s Marlon bed by Gamma customized in a remarkably soft black leather with a matching stitch and paired it with onyx gloss Black & More nightstands. “The furnishings absolutely complement the style,” Brad says. “They are high-quality and have a modern flair, but at the end of the day, are still comfortable and user-friendly.”
The end result is a home Brad not only enjoys, but one that Nicole also finds exceptional. “I honestly love every part of this house,” Nicole says. “Working with Brad is always an adventure but a privilege that I take very seriously, from the beginning of the design process to installation.”
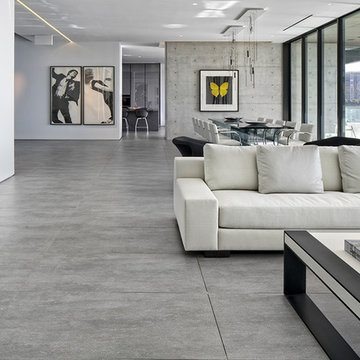
Photography © Claudio Manzoni
Пример оригинального дизайна: большая открытая гостиная комната в стиле модернизм с домашним баром, серыми стенами и полом из керамической плитки без камина, телевизора
Пример оригинального дизайна: большая открытая гостиная комната в стиле модернизм с домашним баром, серыми стенами и полом из керамической плитки без камина, телевизора
Гостиная комната в стиле модернизм с полом из керамической плитки – фото дизайна интерьера
3