Гостиная комната в стиле модернизм с черным полом – фото дизайна интерьера
Сортировать:
Бюджет
Сортировать:Популярное за сегодня
121 - 140 из 743 фото
1 из 3
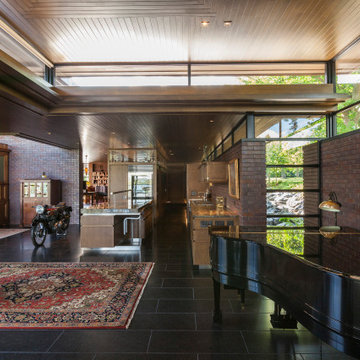
A tea pot, being a vessel, is defined by the space it contains, it is not the tea pot that is important, but the space.
Crispin Sartwell
Located on a lake outside of Milwaukee, the Vessel House is the culmination of an intense 5 year collaboration with our client and multiple local craftsmen focused on the creation of a modern analogue to the Usonian Home.
As with most residential work, this home is a direct reflection of it’s owner, a highly educated art collector with a passion for music, fine furniture, and architecture. His interest in authenticity drove the material selections such as masonry, copper, and white oak, as well as the need for traditional methods of construction.
The initial diagram of the house involved a collection of embedded walls that emerge from the site and create spaces between them, which are covered with a series of floating rooves. The windows provide natural light on three sides of the house as a band of clerestories, transforming to a floor to ceiling ribbon of glass on the lakeside.
The Vessel House functions as a gallery for the owner’s art, motorcycles, Tiffany lamps, and vintage musical instruments – offering spaces to exhibit, store, and listen. These gallery nodes overlap with the typical house program of kitchen, dining, living, and bedroom, creating dynamic zones of transition and rooms that serve dual purposes allowing guests to relax in a museum setting.
Through it’s materiality, connection to nature, and open planning, the Vessel House continues many of the Usonian principles Wright advocated for.
Overview
Oconomowoc, WI
Completion Date
August 2015
Services
Architecture, Interior Design, Landscape Architecture
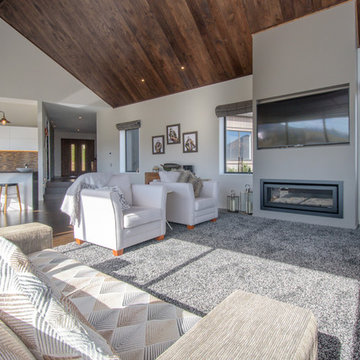
This 264sqm home integrates thermal efficiency into architectural design seamlessly, producing an eye-catching four-bedroom, three-bathroom home whose performance matches its aesthetics. Conforming to the strict design guidelines of its exclusive suburb of Queenstown, this home adds an interesting element to the required barn-style pavilion by having the main living area placed on an acute angle off the rest of the home. The gabled front window is the most prominent feature of the exterior. Argon-filled double glazing in thermally-broken aluminium frames mitigates heat loss while allowing for a magnificent view towards Lake Wakatipu. Space above the garage that may have gone unused was turned into charming guest quarters with views across the turquoise lake. Increased insulation around the entire thermal envelope, including foundations, exterior walls and ceiling, means this home is ready to keep its occupants comfortable and healthy despite the harsh climatic conditions of its alpine setting in Central Otago. (House of the Year)
Year: 2017
Area: 91m2
Product: African Oak permaDur
Professionals involved: Evolution a division of Rilean Construction
Photography: Evolution a division of Rilean Construction
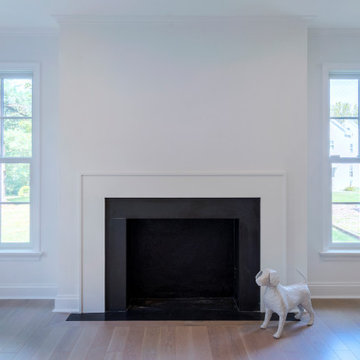
Renovations made this house bright, open, and modern. In addition to installing white oak flooring, we opened up and brightened the living space by removing a wall between the kitchen and family room and added large windows to the kitchen. In the family room, we custom made the built-ins with a clean design and ample storage. In the family room, we custom-made the built-ins. We also custom made the laundry room cubbies, using shiplap that we painted light blue.
Rudloff Custom Builders has won Best of Houzz for Customer Service in 2014, 2015 2016, 2017 and 2019. We also were voted Best of Design in 2016, 2017, 2018, 2019 which only 2% of professionals receive. Rudloff Custom Builders has been featured on Houzz in their Kitchen of the Week, What to Know About Using Reclaimed Wood in the Kitchen as well as included in their Bathroom WorkBook article. We are a full service, certified remodeling company that covers all of the Philadelphia suburban area. This business, like most others, developed from a friendship of young entrepreneurs who wanted to make a difference in their clients’ lives, one household at a time. This relationship between partners is much more than a friendship. Edward and Stephen Rudloff are brothers who have renovated and built custom homes together paying close attention to detail. They are carpenters by trade and understand concept and execution. Rudloff Custom Builders will provide services for you with the highest level of professionalism, quality, detail, punctuality and craftsmanship, every step of the way along our journey together.
Specializing in residential construction allows us to connect with our clients early in the design phase to ensure that every detail is captured as you imagined. One stop shopping is essentially what you will receive with Rudloff Custom Builders from design of your project to the construction of your dreams, executed by on-site project managers and skilled craftsmen. Our concept: envision our client’s ideas and make them a reality. Our mission: CREATING LIFETIME RELATIONSHIPS BUILT ON TRUST AND INTEGRITY.
Photo Credit: Linda McManus Images
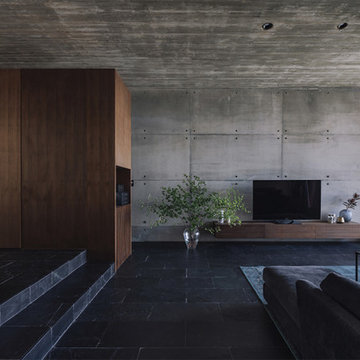
Стильный дизайн: открытая гостиная комната в стиле модернизм с серыми стенами, полом из сланца, отдельно стоящим телевизором и черным полом - последний тренд
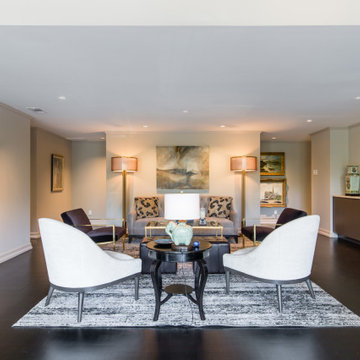
Пример оригинального дизайна: открытая гостиная комната среднего размера в стиле модернизм с серыми стенами, темным паркетным полом и черным полом
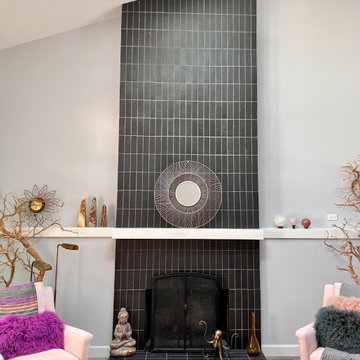
This fireplace delivers floor-to-ceiling drama thanks to Black Brick! Installed in a modern vertical straight-set pattern, Glazed Thin Brick in Black Hills stretches across the hearth and all the way up to the vaulted ceiling in an eye-catching column of moody weathered texture.
DESIGN
Bala Larson
PHOTOS
Bala Larson

The clients had an unused swimming pool room which doubled up as a gym. They wanted a complete overhaul of the room to create a sports bar/games room. We wanted to create a space that felt like a London members club, dark and atmospheric. We opted for dark navy panelled walls and wallpapered ceiling. A beautiful black parquet floor was installed. Lighting was key in this space. We created a large neon sign as the focal point and added striking Buster and Punch pendant lights to create a visual room divider. The result was a room the clients are proud to say is "instagramable"
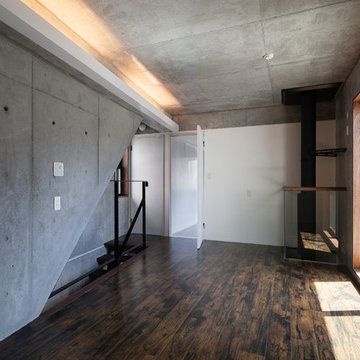
2階の空間は小さな吹抜けから暖炉の暖かさが伝わってくる
Стильный дизайн: гостиная комната среднего размера в стиле модернизм с серыми стенами, полом из винила, печью-буржуйкой, черным полом и фасадом камина из плитки - последний тренд
Стильный дизайн: гостиная комната среднего размера в стиле модернизм с серыми стенами, полом из винила, печью-буржуйкой, черным полом и фасадом камина из плитки - последний тренд
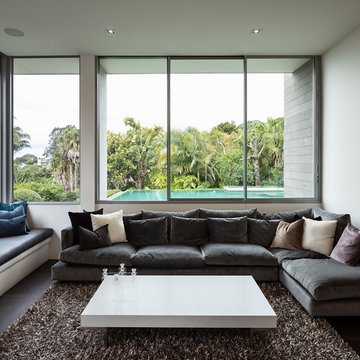
Simon Devitt
На фото: гостиная комната в стиле модернизм с белыми стенами, полом из керамической плитки и черным полом
На фото: гостиная комната в стиле модернизм с белыми стенами, полом из керамической плитки и черным полом
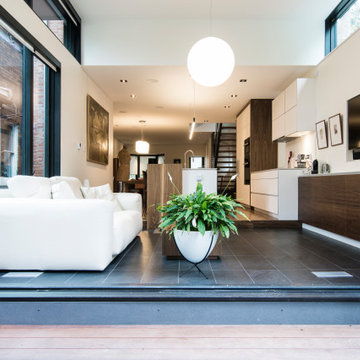
На фото: маленькая открытая гостиная комната в стиле модернизм с белыми стенами, полом из керамогранита, телевизором на стене и черным полом без камина для на участке и в саду с
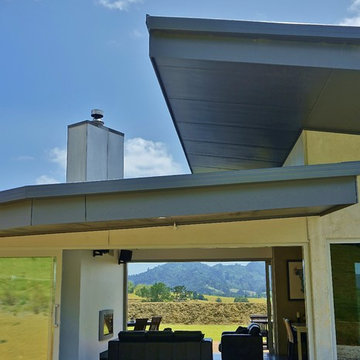
Open plan living room with stacker doors opening to deck. Wall mounted Fireplace.
Свежая идея для дизайна: большая парадная, открытая гостиная комната в стиле модернизм с белыми стенами, полом из винила, стандартным камином, фасадом камина из бетона и черным полом без телевизора - отличное фото интерьера
Свежая идея для дизайна: большая парадная, открытая гостиная комната в стиле модернизм с белыми стенами, полом из винила, стандартным камином, фасадом камина из бетона и черным полом без телевизора - отличное фото интерьера
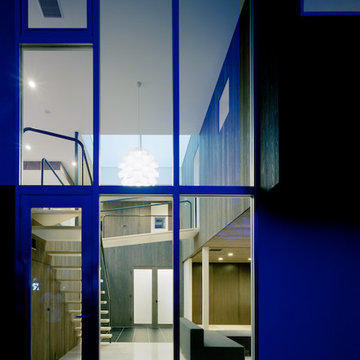
写真撮影 上田宏
Стильный дизайн: изолированная гостиная комната в стиле модернизм с коричневыми стенами, полом из керамогранита и черным полом - последний тренд
Стильный дизайн: изолированная гостиная комната в стиле модернизм с коричневыми стенами, полом из керамогранита и черным полом - последний тренд
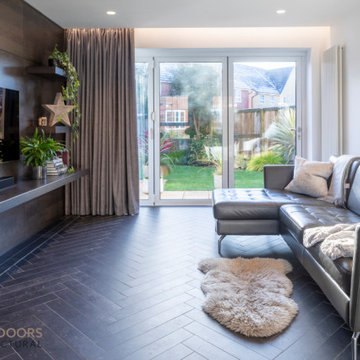
Garofoli wall panelling in Grey Oak with matching shelves.
Пример оригинального дизайна: маленькая изолированная гостиная комната в стиле модернизм с белыми стенами, полом из керамогранита, телевизором на стене и черным полом без камина для на участке и в саду
Пример оригинального дизайна: маленькая изолированная гостиная комната в стиле модернизм с белыми стенами, полом из керамогранита, телевизором на стене и черным полом без камина для на участке и в саду
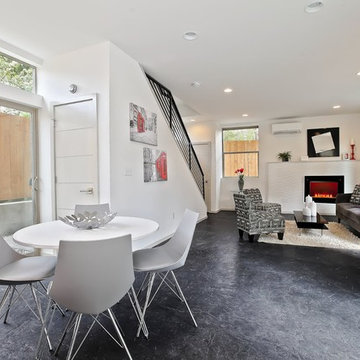
Living room with fireplace
Стильный дизайн: открытая гостиная комната среднего размера в стиле модернизм с белыми стенами, бетонным полом, стандартным камином, фасадом камина из кирпича, телевизором на стене и черным полом - последний тренд
Стильный дизайн: открытая гостиная комната среднего размера в стиле модернизм с белыми стенами, бетонным полом, стандартным камином, фасадом камина из кирпича, телевизором на стене и черным полом - последний тренд
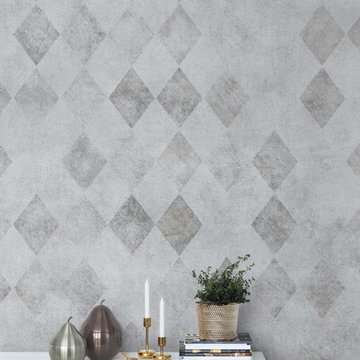
Источник вдохновения для домашнего уюта: парадная, изолированная гостиная комната среднего размера в стиле модернизм с серыми стенами, деревянным полом и черным полом без телевизора
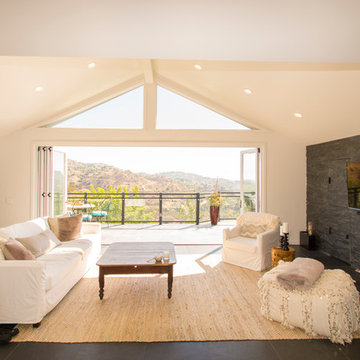
Terrie Kim
Стильный дизайн: открытая гостиная комната среднего размера в стиле модернизм с белыми стенами, полом из керамической плитки, телевизором на стене, черным полом, горизонтальным камином и фасадом камина из камня - последний тренд
Стильный дизайн: открытая гостиная комната среднего размера в стиле модернизм с белыми стенами, полом из керамической плитки, телевизором на стене, черным полом, горизонтальным камином и фасадом камина из камня - последний тренд
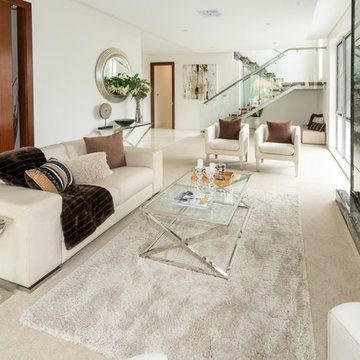
Стильный дизайн: большая парадная, открытая гостиная комната в стиле модернизм с бежевыми стенами, ковровым покрытием, подвесным камином, скрытым телевизором и черным полом - последний тренд
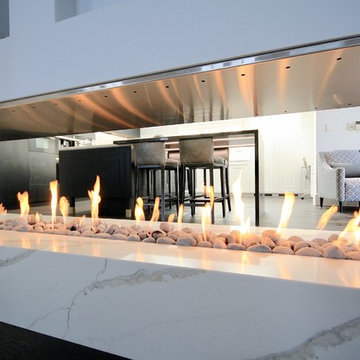
LUXE HOME.
- Smartstone ‘Calacatta Blanco’ 40mm thick fire place surround
Sheree Bounassif, Kitchens By Emanuel
На фото: большая парадная, открытая гостиная комната в стиле модернизм с белыми стенами, темным паркетным полом, двусторонним камином, фасадом камина из камня и черным полом с
На фото: большая парадная, открытая гостиная комната в стиле модернизм с белыми стенами, темным паркетным полом, двусторонним камином, фасадом камина из камня и черным полом с
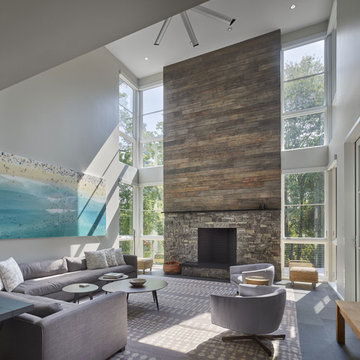
Todd Mason - Halkin Mason Photography
Пример оригинального дизайна: открытая гостиная комната среднего размера в стиле модернизм с серыми стенами, полом из сланца, стандартным камином, фасадом камина из камня, телевизором на стене и черным полом
Пример оригинального дизайна: открытая гостиная комната среднего размера в стиле модернизм с серыми стенами, полом из сланца, стандартным камином, фасадом камина из камня, телевизором на стене и черным полом
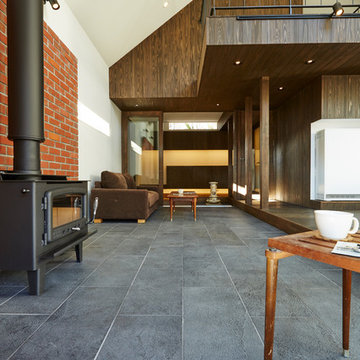
軽井沢の週末住宅
photos by Katsumi Simada
На фото: маленькая парадная, открытая гостиная комната в стиле модернизм с оранжевыми стенами, полом из керамогранита, печью-буржуйкой, фасадом камина из кирпича, отдельно стоящим телевизором и черным полом для на участке и в саду
На фото: маленькая парадная, открытая гостиная комната в стиле модернизм с оранжевыми стенами, полом из керамогранита, печью-буржуйкой, фасадом камина из кирпича, отдельно стоящим телевизором и черным полом для на участке и в саду
Гостиная комната в стиле модернизм с черным полом – фото дизайна интерьера
7