Гостиная комната в стиле модернизм с черным полом – фото дизайна интерьера
Сортировать:
Бюджет
Сортировать:Популярное за сегодня
81 - 100 из 743 фото
1 из 3
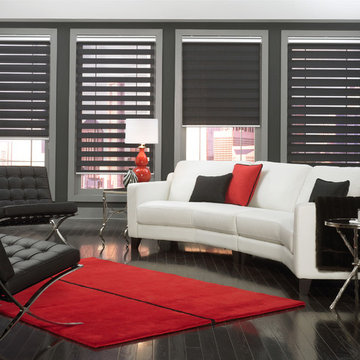
The dual layers of horizontal fabric segments alternating from sheer to opaque adds drama and style to any room.
Solar shades will block harmful UV rays to protect your customers and your furnishings.
Commercial window shades in black provides privacy while preserving view, cutting glare and conserving energy in this dentist's office.
Roller shades will provide complete coverage and additional comfort for your customers in your waiting room.
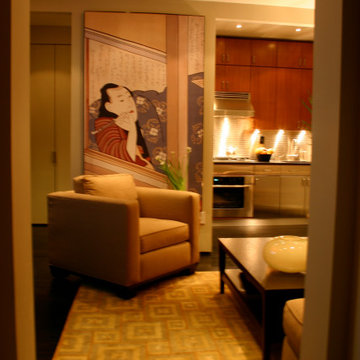
low furniture evokes space and height, clean lines and tonal palette expands space
Стильный дизайн: маленькая открытая гостиная комната в стиле модернизм с серыми стенами, темным паркетным полом, телевизором на стене и черным полом для на участке и в саду - последний тренд
Стильный дизайн: маленькая открытая гостиная комната в стиле модернизм с серыми стенами, темным паркетным полом, телевизором на стене и черным полом для на участке и в саду - последний тренд
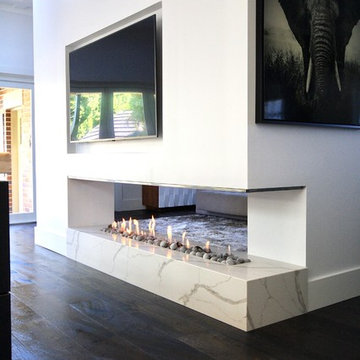
LUXE HOME.
- Smartstone ‘Calacatta Blanco’ 40mm thick fire place surround
Sheree Bounassif, Kitchens By Emanuel
На фото: большая парадная, открытая гостиная комната в стиле модернизм с белыми стенами, темным паркетным полом, двусторонним камином, фасадом камина из камня и черным полом
На фото: большая парадная, открытая гостиная комната в стиле модернизм с белыми стенами, темным паркетным полом, двусторонним камином, фасадом камина из камня и черным полом
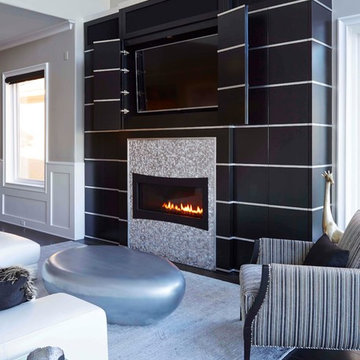
This custom designed and handcrafted entertainment center not only conceals the TV and all electronic equipment but is a unique anchor to the space. The black cabinet doors are accented with silver metal stripes.
A 3-dimensional stainless steel mosaic fills the immediate area around the linear gas fireplace.
Blending traditional and contemporary furniture creates a cozy area for watching TV or hosting a party.
Erika Barczak, By Design Interiors, Inc.
Photo Credit: Michael Kaskel www.kaskelphoto.com
Builder: Roy Van Den Heuvel, Brand R Construction
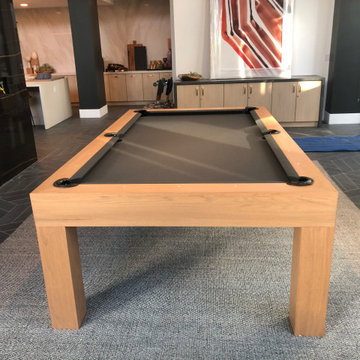
Modern rustic pool table installed in a client's lounge.
На фото: большая изолированная комната для игр в стиле модернизм с белыми стенами, полом из керамогранита, телевизором на стене и черным полом
На фото: большая изолированная комната для игр в стиле модернизм с белыми стенами, полом из керамогранита, телевизором на стене и черным полом
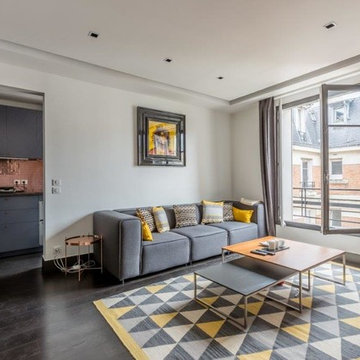
Spacieux salon salle à manger très moderne
На фото: открытая гостиная комната среднего размера в стиле модернизм с белыми стенами, темным паркетным полом, телевизором на стене и черным полом без камина с
На фото: открытая гостиная комната среднего размера в стиле модернизм с белыми стенами, темным паркетным полом, телевизором на стене и черным полом без камина с
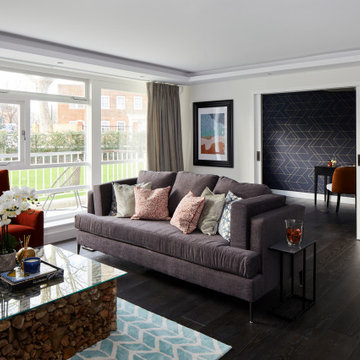
Источник вдохновения для домашнего уюта: открытая гостиная комната среднего размера, в белых тонах с отделкой деревом в стиле модернизм с бежевыми стенами, темным паркетным полом, черным полом и кессонным потолком
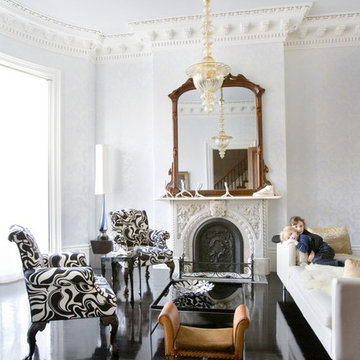
Assorted photographs copyright 2012, Eric Roth
Свежая идея для дизайна: парадная гостиная комната в стиле модернизм с белыми стенами, стандартным камином и черным полом - отличное фото интерьера
Свежая идея для дизайна: парадная гостиная комната в стиле модернизм с белыми стенами, стандартным камином и черным полом - отличное фото интерьера

The marble countertop of the dining table and the metal feet are calm and steady. The texture of the metal color is full of modernity, and the casual details are soothing French elegance. The white porcelain ornaments have a variety of gestures, like a graceful dancer, like a dancer's elegant skirt, and like a blooming flower, all breathing French elegance, without limitation and style, which is a unique style.
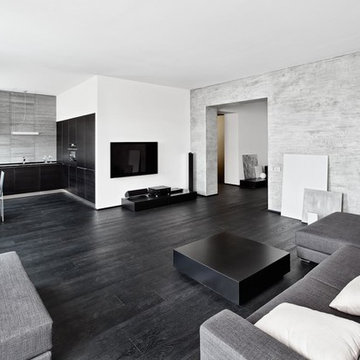
Стильный дизайн: открытая гостиная комната среднего размера в стиле модернизм с белыми стенами, темным паркетным полом, телевизором на стене и черным полом без камина - последний тренд
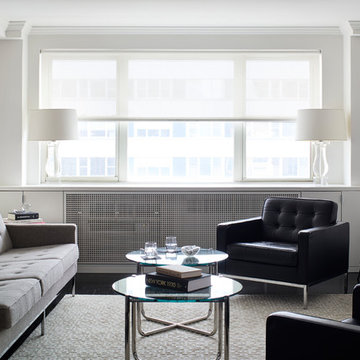
Dylan Chandler
Пример оригинального дизайна: открытая гостиная комната среднего размера в стиле модернизм с белыми стенами, темным паркетным полом, телевизором на стене и черным полом
Пример оригинального дизайна: открытая гостиная комната среднего размера в стиле модернизм с белыми стенами, темным паркетным полом, телевизором на стене и черным полом
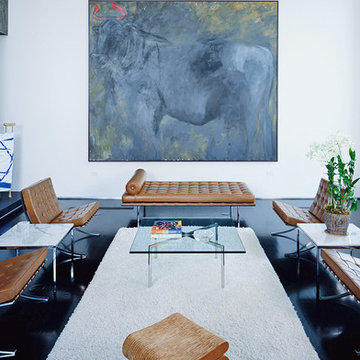
One of the most recognized objects of the last century, and an icon of the modern movement, the Barcelona Chair exudes a simple elegance that epitomizes Mies van der Rohe's most famous maxim–“less is more.” Each Barcelona piece is a tribute to the marriage of modern design and exceptional craftsmanship.
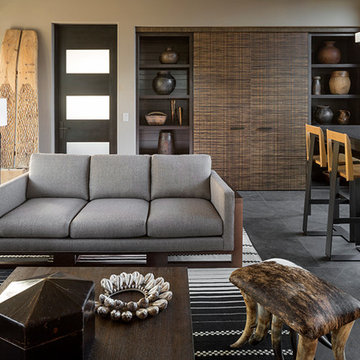
Источник вдохновения для домашнего уюта: парадная, открытая гостиная комната среднего размера в стиле модернизм с бежевыми стенами, полом из сланца и черным полом без телевизора

『森と暮らす家』 中庭と森の緑に包まれるリビング
アプローチ庭-中庭-森へと・・・
徐々に深い緑に包まれる
四季折々の自然とともに過ごすことのできる場所
風のそよぎ、木漏れ日・・・
虫の音、野鳥のさえずり
陽の光、月明りに照らされる樹々の揺らめき・・・
ここで過ごす日々の時間が、ゆったりと流れ
豊かな時を愉しめる場所となるように創造しました。

The clients had an unused swimming pool room which doubled up as a gym. They wanted a complete overhaul of the room to create a sports bar/games room. We wanted to create a space that felt like a London members club, dark and atmospheric. We opted for dark navy panelled walls and wallpapered ceiling. A beautiful black parquet floor was installed. Lighting was key in this space. We created a large neon sign as the focal point and added striking Buster and Punch pendant lights to create a visual room divider. The result was a room the clients are proud to say is "instagramable"
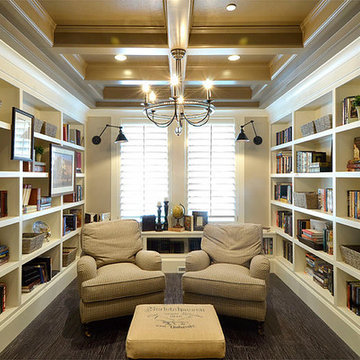
На фото: изолированная гостиная комната среднего размера в стиле модернизм с с книжными шкафами и полками, белыми стенами, темным паркетным полом и черным полом без камина, телевизора
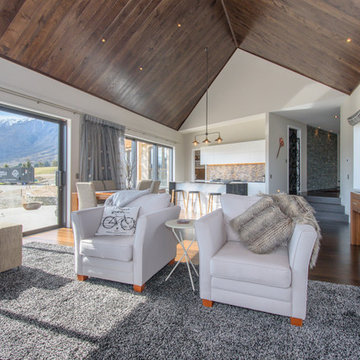
This 264sqm home integrates thermal efficiency into architectural design seamlessly, producing an eye-catching four-bedroom, three-bathroom home whose performance matches its aesthetics. Conforming to the strict design guidelines of its exclusive suburb of Queenstown, this home adds an interesting element to the required barn-style pavilion by having the main living area placed on an acute angle off the rest of the home. The gabled front window is the most prominent feature of the exterior. Argon-filled double glazing in thermally-broken aluminium frames mitigates heat loss while allowing for a magnificent view towards Lake Wakatipu. Space above the garage that may have gone unused was turned into charming guest quarters with views across the turquoise lake. Increased insulation around the entire thermal envelope, including foundations, exterior walls and ceiling, means this home is ready to keep its occupants comfortable and healthy despite the harsh climatic conditions of its alpine setting in Central Otago. (House of the Year)
Year: 2017
Area: 91m2
Product: African Oak permaDur
Professionals involved: Evolution a division of Rilean Construction
Photography: Evolution a division of Rilean Construction
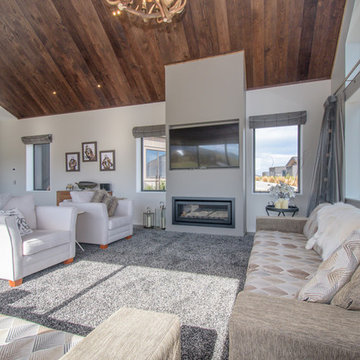
This 264sqm home integrates thermal efficiency into architectural design seamlessly, producing an eye-catching four-bedroom, three-bathroom home whose performance matches its aesthetics. Conforming to the strict design guidelines of its exclusive suburb of Queenstown, this home adds an interesting element to the required barn-style pavilion by having the main living area placed on an acute angle off the rest of the home. The gabled front window is the most prominent feature of the exterior. Argon-filled double glazing in thermally-broken aluminium frames mitigates heat loss while allowing for a magnificent view towards Lake Wakatipu. Space above the garage that may have gone unused was turned into charming guest quarters with views across the turquoise lake. Increased insulation around the entire thermal envelope, including foundations, exterior walls and ceiling, means this home is ready to keep its occupants comfortable and healthy despite the harsh climatic conditions of its alpine setting in Central Otago. (House of the Year)
Year: 2017
Area: 91m2
Product: African Oak permaDur
Professionals involved: Evolution a division of Rilean Construction
Photography: Evolution a division of Rilean Construction
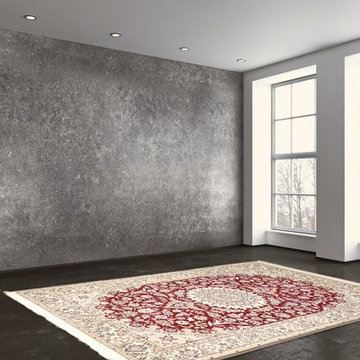
На фото: парадная, изолированная гостиная комната среднего размера в стиле модернизм с серыми стенами, бетонным полом и черным полом без телевизора, камина с
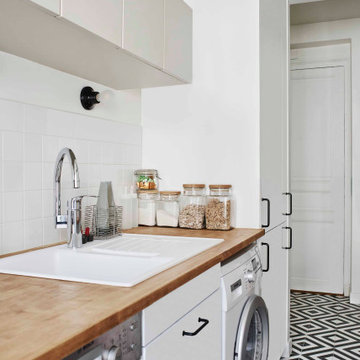
Une rénovation complète de style Art Déco, pour ce duplex parisien.
Depuis l'entrée, la cuisine se révèle après l'arche, élément fonctionnel intégrant de nombreux rangements ainsi que l'électroménager.
La verrière sur mesure, pièce maîtresse du projet, permet de moduler le séjour en chambre d'amis. Le papier peint Art Déco encadré d'un bleu profond, donne le ton.
L'escalier, muni d'un garde-corps au design sobre et élégant, permet d'accéder à l'étage où se déploie les WC, la salle de bain et la chambre.
Dans le chambre, le lit trouve sa place sous "l'arche" intégrant un dressing sur mesure. L'utilisation d'un papier peint floral associé aux couleurs apporte une touche raffinée à l'ensemble.
Гостиная комната в стиле модернизм с черным полом – фото дизайна интерьера
5