Гостиная комната в стиле кантри с синими стенами – фото дизайна интерьера
Сортировать:
Бюджет
Сортировать:Популярное за сегодня
81 - 100 из 1 108 фото
1 из 3
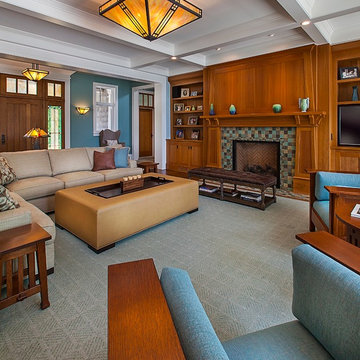
Inspired by the surrounding landscape, the Craftsman/Prairie style is one of the few truly American architectural styles. It was developed around the turn of the century by a group of Midwestern architects and continues to be among the most comfortable of all American-designed architecture more than a century later, one of the main reasons it continues to attract architects and homeowners today. Oxbridge builds on that solid reputation, drawing from Craftsman/Prairie and classic Farmhouse styles. Its handsome Shingle-clad exterior includes interesting pitched rooflines, alternating rows of cedar shake siding, stone accents in the foundation and chimney and distinctive decorative brackets. Repeating triple windows add interest to the exterior while keeping interior spaces open and bright. Inside, the floor plan is equally impressive. Columns on the porch and a custom entry door with sidelights and decorative glass leads into a spacious 2,900-square-foot main floor, including a 19 by 24-foot living room with a period-inspired built-ins and a natural fireplace. While inspired by the past, the home lives for the present, with open rooms and plenty of storage throughout. Also included is a 27-foot-wide family-style kitchen with a large island and eat-in dining and a nearby dining room with a beadboard ceiling that leads out onto a relaxing 240-square-foot screen porch that takes full advantage of the nearby outdoors and a private 16 by 20-foot master suite with a sloped ceiling and relaxing personal sitting area. The first floor also includes a large walk-in closet, a home management area and pantry to help you stay organized and a first-floor laundry area. Upstairs, another 1,500 square feet awaits, with a built-ins and a window seat at the top of the stairs that nod to the home’s historic inspiration. Opt for three family bedrooms or use one of the three as a yoga room; the upper level also includes attic access, which offers another 500 square feet, perfect for crafts or a playroom. More space awaits in the lower level, where another 1,500 square feet (and an additional 1,000) include a recreation/family room with nine-foot ceilings, a wine cellar and home office.
Photographer: Jeff Garland
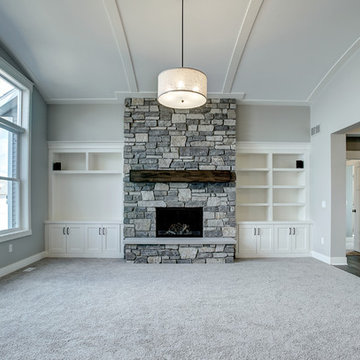
Свежая идея для дизайна: маленькая парадная, открытая гостиная комната в стиле кантри с синими стенами, ковровым покрытием, стандартным камином, фасадом камина из камня, телевизором на стене и бежевым полом для на участке и в саду - отличное фото интерьера
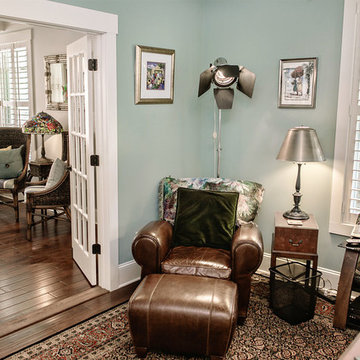
Kristopher Gerner; Mark Ballard
На фото: изолированная гостиная комната среднего размера в стиле кантри с с книжными шкафами и полками, паркетным полом среднего тона, отдельно стоящим телевизором и синими стенами без камина
На фото: изолированная гостиная комната среднего размера в стиле кантри с с книжными шкафами и полками, паркетным полом среднего тона, отдельно стоящим телевизором и синими стенами без камина
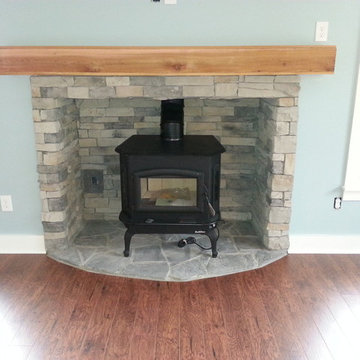
Free standing wood burning pot belly fireplace.
Источник вдохновения для домашнего уюта: большая парадная, изолированная гостиная комната в стиле кантри с синими стенами, паркетным полом среднего тона, печью-буржуйкой, фасадом камина из камня, телевизором на стене и коричневым полом
Источник вдохновения для домашнего уюта: большая парадная, изолированная гостиная комната в стиле кантри с синими стенами, паркетным полом среднего тона, печью-буржуйкой, фасадом камина из камня, телевизором на стене и коричневым полом
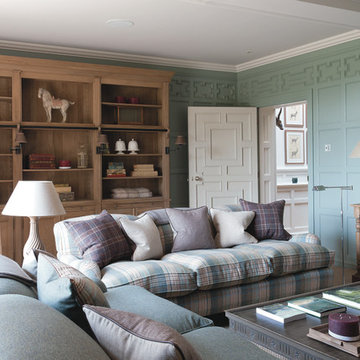
Polly Eltes
Источник вдохновения для домашнего уюта: большая изолированная гостиная комната в стиле кантри с синими стенами и ковровым покрытием без камина
Источник вдохновения для домашнего уюта: большая изолированная гостиная комната в стиле кантри с синими стенами и ковровым покрытием без камина
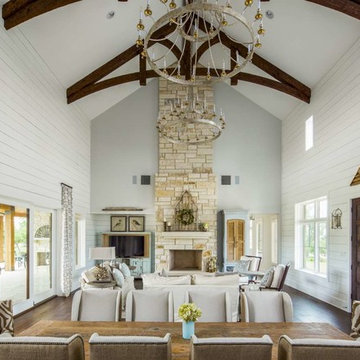
John Siemering Homes. Custom Home Builder in Austin, TX
Источник вдохновения для домашнего уюта: большая открытая гостиная комната в стиле кантри с синими стенами, паркетным полом среднего тона, фасадом камина из камня, коричневым полом и стандартным камином без телевизора
Источник вдохновения для домашнего уюта: большая открытая гостиная комната в стиле кантри с синими стенами, паркетным полом среднего тона, фасадом камина из камня, коричневым полом и стандартным камином без телевизора
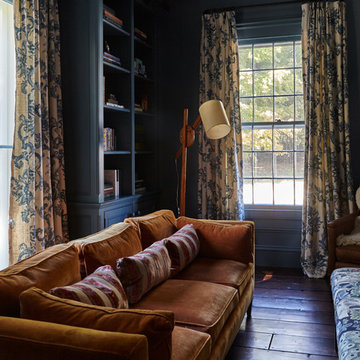
Пример оригинального дизайна: гостиная комната среднего размера в стиле кантри с синими стенами и темным паркетным полом
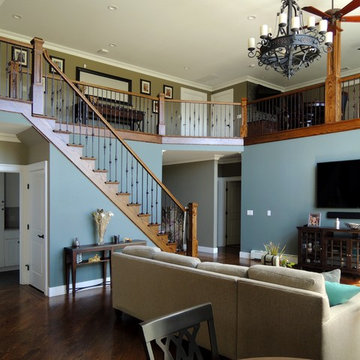
Пример оригинального дизайна: большая открытая гостиная комната в стиле кантри с синими стенами, темным паркетным полом, телевизором на стене и коричневым полом без камина
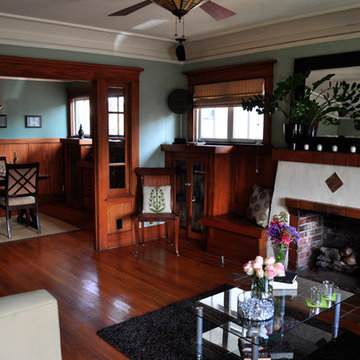
Real estate home staging project on Redwood Street, San Diego CA 92104, by Infusion Home Design. photo credit: Cindy Desmet
See before/after video at: http://youtu.be/Q0BgWEm_upo
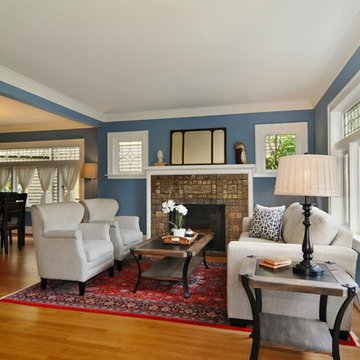
Свежая идея для дизайна: гостиная комната в стиле кантри с синими стенами и фасадом камина из плитки - отличное фото интерьера
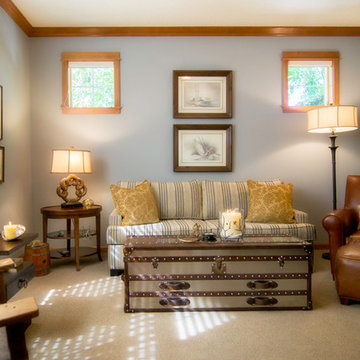
Roger and Margret have been married for over 50 years. Their love and affection for one another and their life stories spoke wonders to us. We worked with the couple to cosmetically remodel and furnish their three bathrooms, their master bedroom, and their den where they relaxed, unwinded, and watched television.
Margret’s family had moved in 1954 to the United States from Germany. She met Roger in high school on a double date, though they were not dating one another. A few years later they met again at a dance and as Margret says, “The rest is history.” During the Cuban War crisis Roger served aboard the U.S.S. Shangri La as a sailor. Roger took pride in his time at sea and collected framed pieces of ships and nautical memorabilia. Tucked away in a closet, our team also found a treasured service photo of Roger, hand colored in a 4×6 frame. We dusted off the frame, knowing it would display beautifully in their new den. Using the couples compiled memories and their pieces as inspiration, we created a palette of grayed and weathered blues, stripes, metals and warm woods that honored this special time in their life.
For more about Angela Todd Studios, click here: https://www.angelatoddstudios.com/
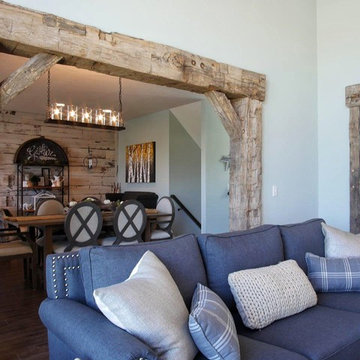
The entrances to the great room are crafted from 100+ year old reclaimed barn beams. The far wall is made from reclaimed barn siding that has been treated and sealed, providing authentic farmhouse style.
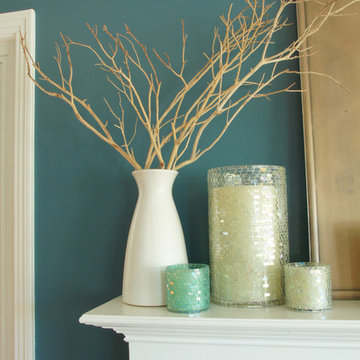
This family's living room grows up with a coat of deep teal paint
На фото: открытая гостиная комната в стиле кантри с синими стенами, паркетным полом среднего тона, стандартным камином и фасадом камина из дерева без телевизора
На фото: открытая гостиная комната в стиле кантри с синими стенами, паркетным полом среднего тона, стандартным камином и фасадом камина из дерева без телевизора
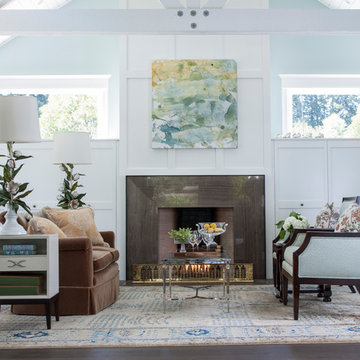
На фото: гостиная комната в стиле кантри с синими стенами, темным паркетным полом, стандартным камином и коричневым полом

A cozy sitting room with 2017's trending colors of dusky blue, mineral grey and taupe. Complete with soft, warm loop-pile carpet and accented with an area fug. Flooring available at Finstad's Carpet One. * All styles and colors may not be available.
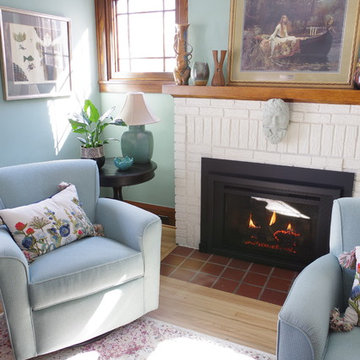
Источник вдохновения для домашнего уюта: изолированная гостиная комната среднего размера в стиле кантри с синими стенами, светлым паркетным полом, стандартным камином, фасадом камина из кирпича и бежевым полом
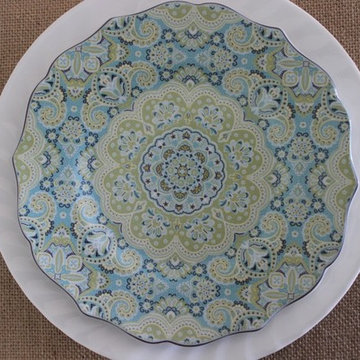
A cozy living room is what we created here for our client. A space for her to relax and sip wine, read and chill. Neutrals, gingham, prints and texture was used to turn this other cold space into a warm and cozy nook.
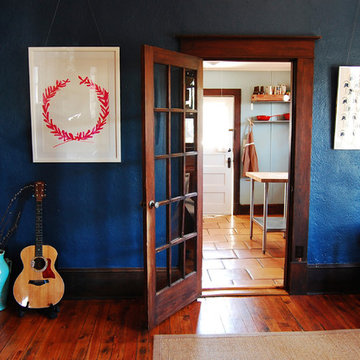
Corynne Pless © 2013 Houzz
Свежая идея для дизайна: изолированная гостиная комната в стиле кантри с синими стенами - отличное фото интерьера
Свежая идея для дизайна: изолированная гостиная комната в стиле кантри с синими стенами - отличное фото интерьера
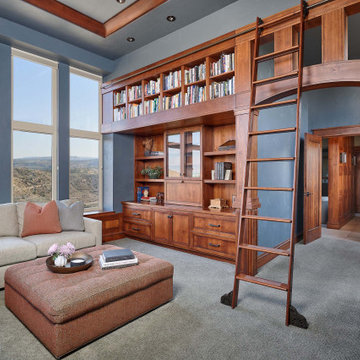
На фото: большая изолированная гостиная комната в стиле кантри с с книжными шкафами и полками, синими стенами, ковровым покрытием, телевизором на стене, серым полом и панелями на стенах без камина
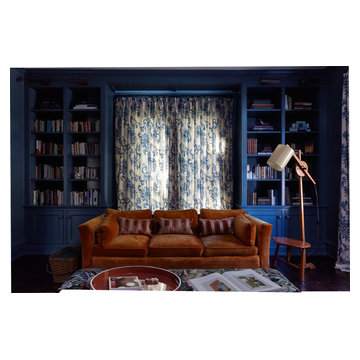
Стильный дизайн: гостиная комната среднего размера в стиле кантри с синими стенами и темным паркетным полом - последний тренд
Гостиная комната в стиле кантри с синими стенами – фото дизайна интерьера
5