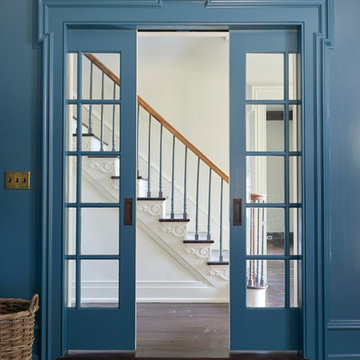Гостиная комната в стиле кантри с синими стенами – фото дизайна интерьера
Сортировать:
Бюджет
Сортировать:Популярное за сегодня
21 - 40 из 1 104 фото
1 из 3
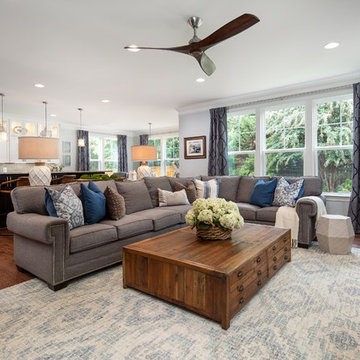
Свежая идея для дизайна: открытая гостиная комната в стиле кантри с синими стенами, темным паркетным полом и коричневым полом - отличное фото интерьера
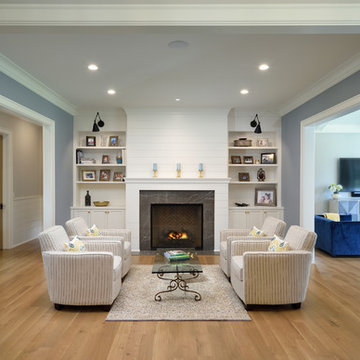
Michael Lipman
На фото: парадная, изолированная гостиная комната среднего размера в стиле кантри с синими стенами, светлым паркетным полом, стандартным камином, фасадом камина из камня и коричневым полом без телевизора
На фото: парадная, изолированная гостиная комната среднего размера в стиле кантри с синими стенами, светлым паркетным полом, стандартным камином, фасадом камина из камня и коричневым полом без телевизора
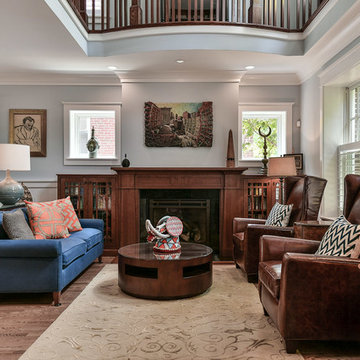
Designed by Next Project Studios
Источник вдохновения для домашнего уюта: парадная, изолированная гостиная комната в стиле кантри с синими стенами, паркетным полом среднего тона, стандартным камином, фасадом камина из дерева, коричневым полом и синим диваном без телевизора
Источник вдохновения для домашнего уюта: парадная, изолированная гостиная комната в стиле кантри с синими стенами, паркетным полом среднего тона, стандартным камином, фасадом камина из дерева, коричневым полом и синим диваном без телевизора
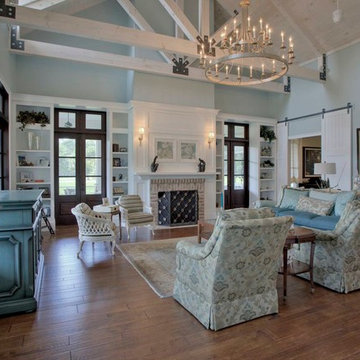
Стильный дизайн: изолированная гостиная комната в стиле кантри с синими стенами, паркетным полом среднего тона, стандартным камином, фасадом камина из кирпича и коричневым полом без телевизора - последний тренд

The family room that doubles as the home office, is serving up a cozy fireplace glow, and netflix for each and every family member.
Свежая идея для дизайна: открытая гостиная комната среднего размера в стиле кантри с синими стенами, светлым паркетным полом, подвесным камином, фасадом камина из вагонки, телевизором на стене, бежевым полом и стенами из вагонки - отличное фото интерьера
Свежая идея для дизайна: открытая гостиная комната среднего размера в стиле кантри с синими стенами, светлым паркетным полом, подвесным камином, фасадом камина из вагонки, телевизором на стене, бежевым полом и стенами из вагонки - отличное фото интерьера
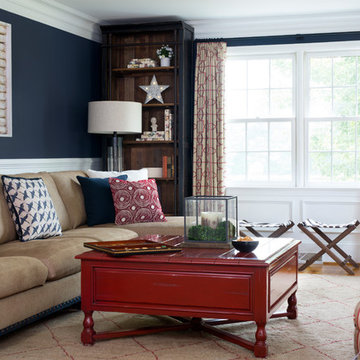
This 1850s farmhouse in the country outside NY underwent a dramatic makeover! Dark wood molding was painted white, shiplap added to the walls, wheat-colored grasscloth installed, and carpets torn out to make way for natural stone and heart pine flooring. We based the palette on quintessential American colors: red, white, and navy. Rooms that had been dark were filled with light and became the backdrop for cozy fabrics, wool rugs, and a collection of art and curios.
Photography: Stacy Zarin Goldberg
See this project featured in Home & Design Magazine here: http://www.homeanddesign.com/2016/12/21/farmhouse-fresh
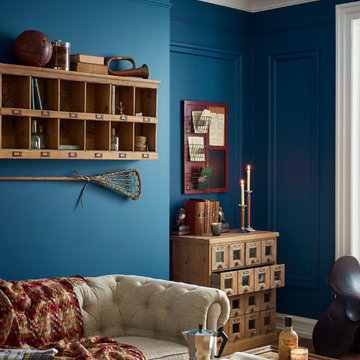
The cosy relaxed lounge is perfect for curling up and reading a book. The oak antique furniture adds character, with sports memorabilia creating a talking point.
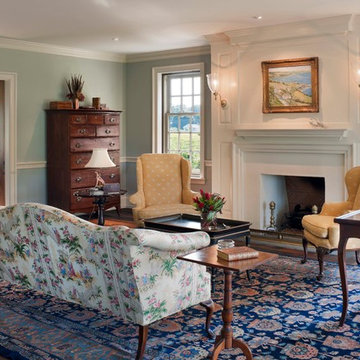
Tom Crane Photography
Свежая идея для дизайна: гостиная комната:: освещение в стиле кантри с синими стенами - отличное фото интерьера
Свежая идея для дизайна: гостиная комната:: освещение в стиле кантри с синими стенами - отличное фото интерьера
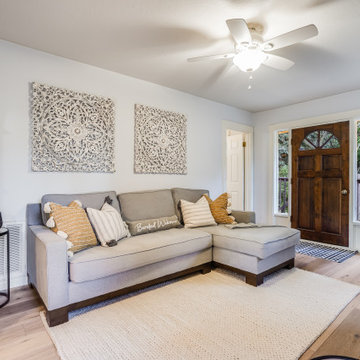
Источник вдохновения для домашнего уюта: маленькая изолированная гостиная комната в стиле кантри с синими стенами, светлым паркетным полом, стандартным камином, фасадом камина из плитки, телевизором на стене и бежевым полом для на участке и в саду
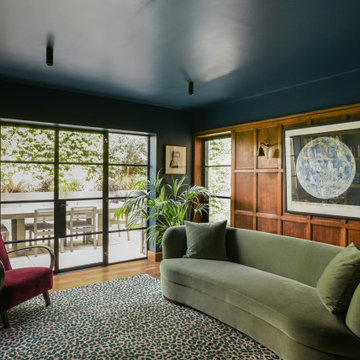
Источник вдохновения для домашнего уюта: гостиная комната среднего размера в стиле кантри с синими стенами, темным паркетным полом, камином, фасадом камина из камня, коричневым полом, любым потолком и панелями на части стены
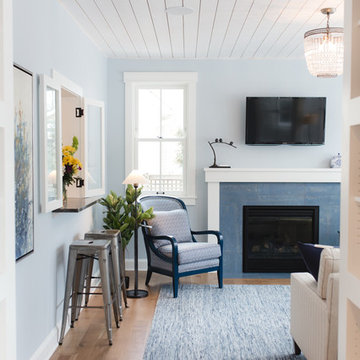
Troy Theis
На фото: изолированная гостиная комната среднего размера в стиле кантри с музыкальной комнатой, синими стенами, светлым паркетным полом, стандартным камином, фасадом камина из плитки, телевизором на стене и коричневым полом
На фото: изолированная гостиная комната среднего размера в стиле кантри с музыкальной комнатой, синими стенами, светлым паркетным полом, стандартным камином, фасадом камина из плитки, телевизором на стене и коричневым полом
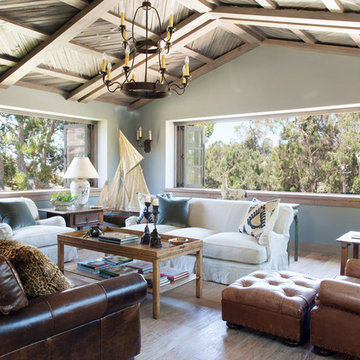
На фото: парадная гостиная комната в стиле кантри с синими стенами, темным паркетным полом и коричневым полом с
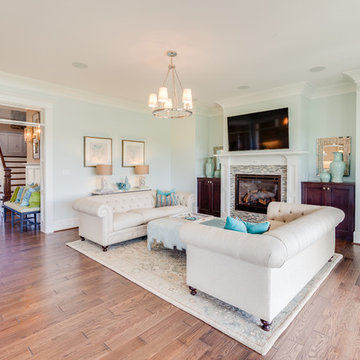
Источник вдохновения для домашнего уюта: большая открытая гостиная комната в стиле кантри с синими стенами, паркетным полом среднего тона, стандартным камином, фасадом камина из плитки и телевизором на стене
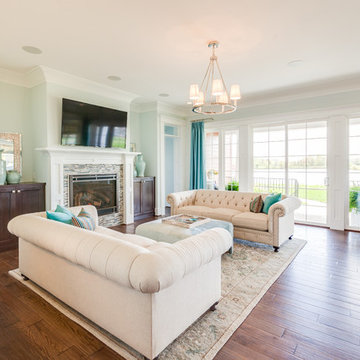
Стильный дизайн: открытая гостиная комната в стиле кантри с синими стенами, паркетным полом среднего тона, стандартным камином, фасадом камина из плитки и телевизором на стене - последний тренд
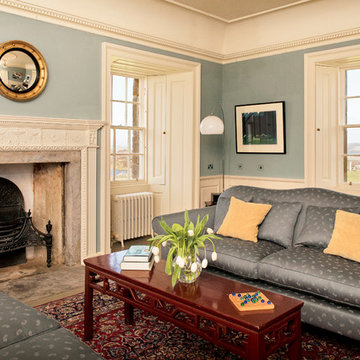
Phat Sheep Photography
Идея дизайна: изолированная гостиная комната среднего размера в стиле кантри с синими стенами и деревянным полом
Идея дизайна: изолированная гостиная комната среднего размера в стиле кантри с синими стенами и деревянным полом
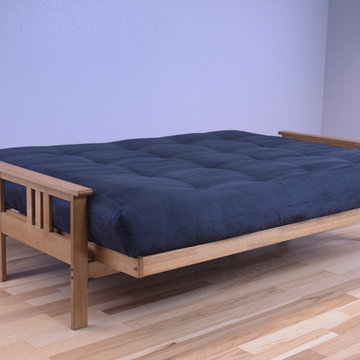
With plush padding, a casual and relaxed design and a generous seat, the Monterey Futon is a convertible bed your relatives won't mind using. This Futon's sturdy wooden frame is happy to help you off your feet as you relax propped up against its mission style arms. The Suede Futon merges fashion and function to bring double the benefit to your home.
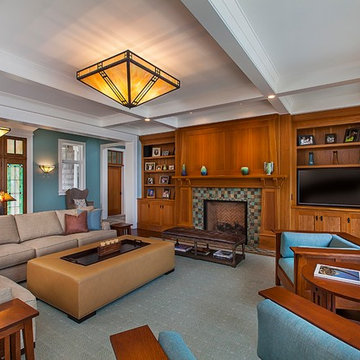
Inspired by the surrounding landscape, the Craftsman/Prairie style is one of the few truly American architectural styles. It was developed around the turn of the century by a group of Midwestern architects and continues to be among the most comfortable of all American-designed architecture more than a century later, one of the main reasons it continues to attract architects and homeowners today. Oxbridge builds on that solid reputation, drawing from Craftsman/Prairie and classic Farmhouse styles. Its handsome Shingle-clad exterior includes interesting pitched rooflines, alternating rows of cedar shake siding, stone accents in the foundation and chimney and distinctive decorative brackets. Repeating triple windows add interest to the exterior while keeping interior spaces open and bright. Inside, the floor plan is equally impressive. Columns on the porch and a custom entry door with sidelights and decorative glass leads into a spacious 2,900-square-foot main floor, including a 19 by 24-foot living room with a period-inspired built-ins and a natural fireplace. While inspired by the past, the home lives for the present, with open rooms and plenty of storage throughout. Also included is a 27-foot-wide family-style kitchen with a large island and eat-in dining and a nearby dining room with a beadboard ceiling that leads out onto a relaxing 240-square-foot screen porch that takes full advantage of the nearby outdoors and a private 16 by 20-foot master suite with a sloped ceiling and relaxing personal sitting area. The first floor also includes a large walk-in closet, a home management area and pantry to help you stay organized and a first-floor laundry area. Upstairs, another 1,500 square feet awaits, with a built-ins and a window seat at the top of the stairs that nod to the home’s historic inspiration. Opt for three family bedrooms or use one of the three as a yoga room; the upper level also includes attic access, which offers another 500 square feet, perfect for crafts or a playroom. More space awaits in the lower level, where another 1,500 square feet (and an additional 1,000) include a recreation/family room with nine-foot ceilings, a wine cellar and home office.
Photographer: Jeff Garland
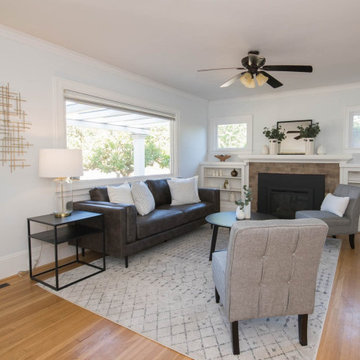
Freshly painted living and dining rooms using Sherwin Williams Paint. Color "Ice Cube" SW 6252.
Свежая идея для дизайна: маленькая изолированная гостиная комната в стиле кантри с синими стенами, светлым паркетным полом, стандартным камином, фасадом камина из плитки и коричневым полом без телевизора для на участке и в саду - отличное фото интерьера
Свежая идея для дизайна: маленькая изолированная гостиная комната в стиле кантри с синими стенами, светлым паркетным полом, стандартным камином, фасадом камина из плитки и коричневым полом без телевизора для на участке и в саду - отличное фото интерьера
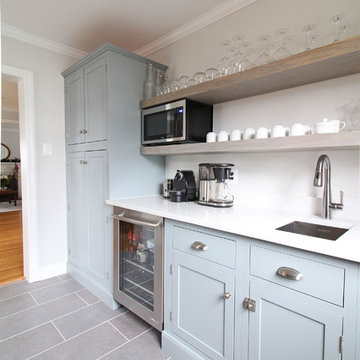
Chaney Widmer
Идея дизайна: гостиная комната среднего размера в стиле кантри с синими стенами, паркетным полом среднего тона и стандартным камином
Идея дизайна: гостиная комната среднего размера в стиле кантри с синими стенами, паркетным полом среднего тона и стандартным камином
Гостиная комната в стиле кантри с синими стенами – фото дизайна интерьера
2
