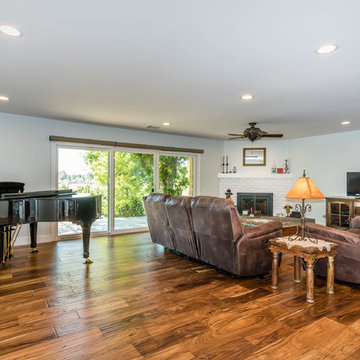Гостиная комната
Сортировать:
Бюджет
Сортировать:Популярное за сегодня
61 - 80 из 1 104 фото
1 из 3
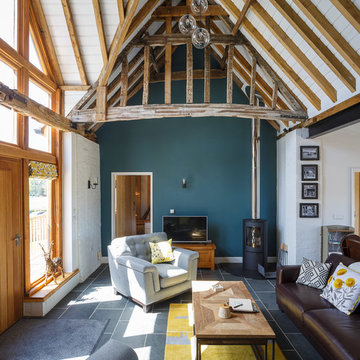
I photographed this beautiful barn conversion for Kay Pilsbury Thomas. It was originally a dilapidated old farm building and has been converted to 4 star luxury B&B accommodation on a working farm
©Michaelcameron Photography
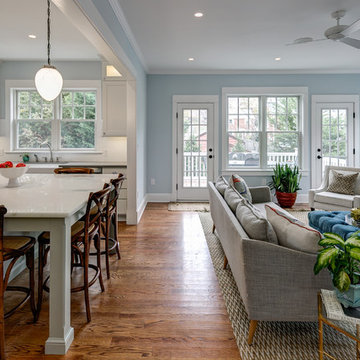
На фото: открытая гостиная комната среднего размера в стиле кантри с синими стенами, паркетным полом среднего тона, стандартным камином, фасадом камина из штукатурки и телевизором на стене
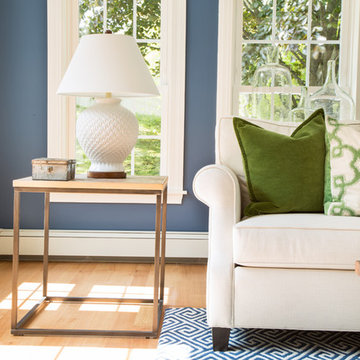
Kyle Caldwell
Источник вдохновения для домашнего уюта: большая парадная, изолированная гостиная комната в стиле кантри с светлым паркетным полом и синими стенами без камина, телевизора
Источник вдохновения для домашнего уюта: большая парадная, изолированная гостиная комната в стиле кантри с светлым паркетным полом и синими стенами без камина, телевизора
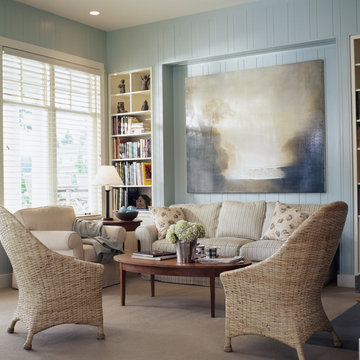
William Wright Photography
На фото: маленькая открытая гостиная комната в стиле кантри с с книжными шкафами и полками, синими стенами, ковровым покрытием и скрытым телевизором для на участке и в саду с
На фото: маленькая открытая гостиная комната в стиле кантри с с книжными шкафами и полками, синими стенами, ковровым покрытием и скрытым телевизором для на участке и в саду с
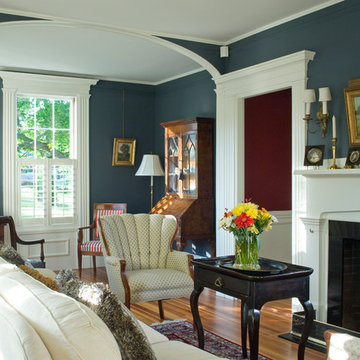
Photo Credit: Joseph St. Pierre
Свежая идея для дизайна: парадная, изолированная гостиная комната среднего размера в стиле кантри с синими стенами, светлым паркетным полом, стандартным камином и фасадом камина из дерева без телевизора - отличное фото интерьера
Свежая идея для дизайна: парадная, изолированная гостиная комната среднего размера в стиле кантри с синими стенами, светлым паркетным полом, стандартным камином и фасадом камина из дерева без телевизора - отличное фото интерьера
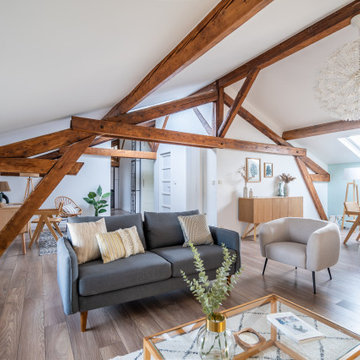
Salon pour logement témoin à Fontaines sur saône (Home staging)
На фото: открытая гостиная комната в стиле кантри с синими стенами, паркетным полом среднего тона, коричневым полом, балками на потолке и сводчатым потолком с
На фото: открытая гостиная комната в стиле кантри с синими стенами, паркетным полом среднего тона, коричневым полом, балками на потолке и сводчатым потолком с
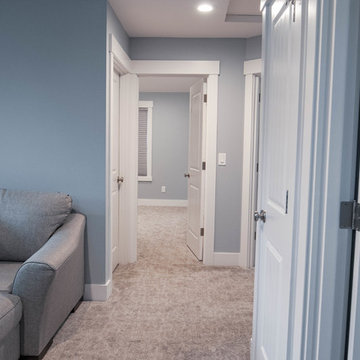
На фото: маленькая двухуровневая гостиная комната в стиле кантри с синими стенами, ковровым покрытием, отдельно стоящим телевизором и серым полом для на участке и в саду
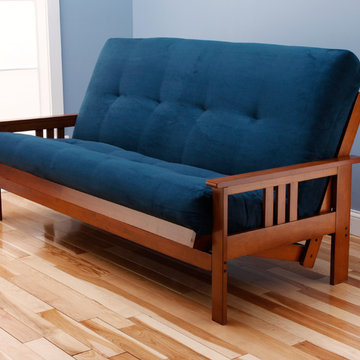
With plush padding, a casual and relaxed design and a generous seat, the Monterey Futon is a convertible bed your relatives won't mind using. This Futon's sturdy wooden frame is happy to help you off your feet as you relax propped up against its mission style arms. The Suede Futon merges fashion and function to bring double the benefit to your home.
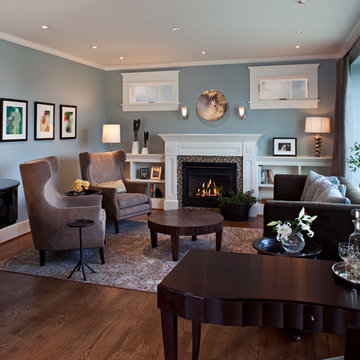
Deering Design Studio, Inc.
Идея дизайна: гостиная комната в стиле кантри с синими стенами, темным паркетным полом, стандартным камином и фасадом камина из плитки
Идея дизайна: гостиная комната в стиле кантри с синими стенами, темным паркетным полом, стандартным камином и фасадом камина из плитки
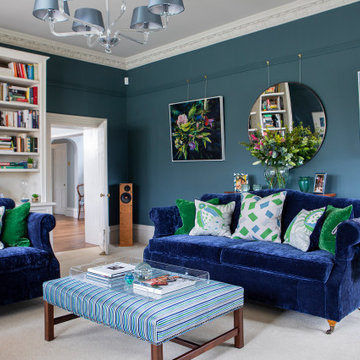
The brief for this beautiful drawing room in a North Yorkshire Georgian country house was to update the décor to give the room a more contemporary feel that was still in keeping with the age and style of the property. The room has the most beautiful bones with original cornicing intact but hadn’t been decorated for 20 years and needed a little TLC

Modern Farmhouse designed for entertainment and gatherings. French doors leading into the main part of the home and trim details everywhere. Shiplap, board and batten, tray ceiling details, custom barrel tables are all part of this modern farmhouse design.
Half bath with a custom vanity. Clean modern windows. Living room has a fireplace with custom cabinets and custom barn beam mantel with ship lap above. The Master Bath has a beautiful tub for soaking and a spacious walk in shower. Front entry has a beautiful custom ceiling treatment.
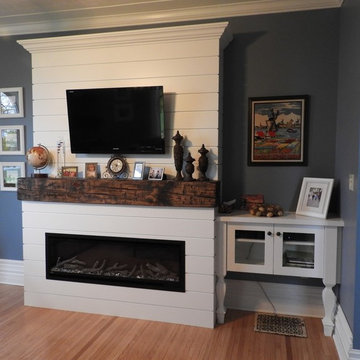
Electric fireplace design with built in side cabinet to house TV components.
На фото: маленькая изолированная гостиная комната в стиле кантри с синими стенами, светлым паркетным полом, подвесным камином, фасадом камина из дерева, телевизором на стене и коричневым полом для на участке и в саду
На фото: маленькая изолированная гостиная комната в стиле кантри с синими стенами, светлым паркетным полом, подвесным камином, фасадом камина из дерева, телевизором на стене и коричневым полом для на участке и в саду
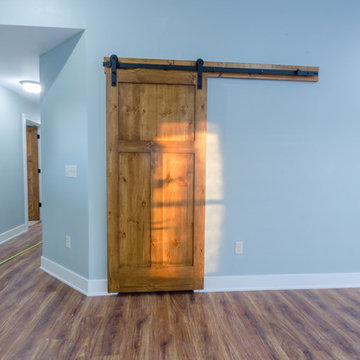
barn door closest
Свежая идея для дизайна: открытая гостиная комната в стиле кантри с синими стенами, полом из ламината, телевизором на стене и коричневым полом - отличное фото интерьера
Свежая идея для дизайна: открытая гостиная комната в стиле кантри с синими стенами, полом из ламината, телевизором на стене и коричневым полом - отличное фото интерьера
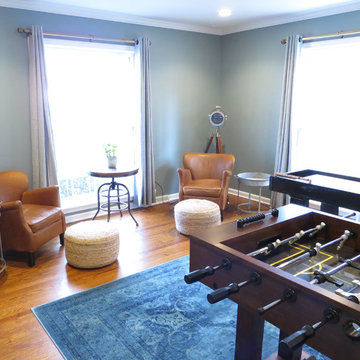
На фото: большая изолированная комната для игр в стиле кантри с синими стенами, паркетным полом среднего тона и телевизором на стене без камина
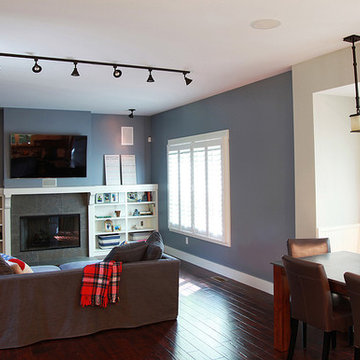
Пример оригинального дизайна: маленькая открытая гостиная комната в стиле кантри с синими стенами, темным паркетным полом, стандартным камином, фасадом камина из плитки, телевизором на стене и коричневым полом для на участке и в саду
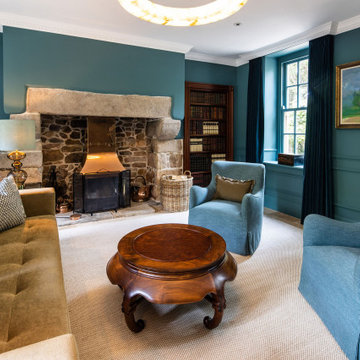
Свежая идея для дизайна: парадная, изолированная гостиная комната в стиле кантри с синими стенами, печью-буржуйкой, фасадом камина из камня, бежевым полом и панелями на части стены без телевизора - отличное фото интерьера
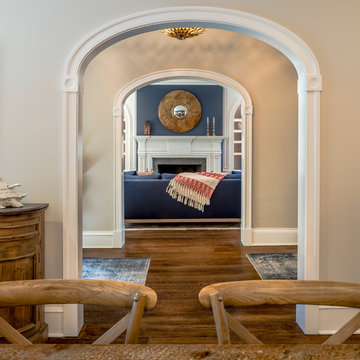
Angle Eye Photography
Свежая идея для дизайна: изолированная гостиная комната среднего размера в стиле кантри с синими стенами, паркетным полом среднего тона, стандартным камином, фасадом камина из камня и коричневым полом без телевизора - отличное фото интерьера
Свежая идея для дизайна: изолированная гостиная комната среднего размера в стиле кантри с синими стенами, паркетным полом среднего тона, стандартным камином, фасадом камина из камня и коричневым полом без телевизора - отличное фото интерьера
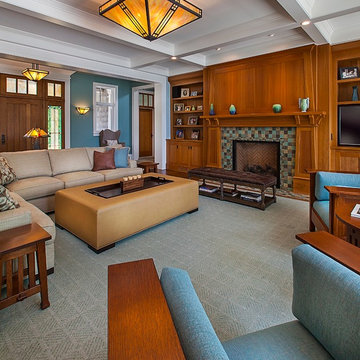
Inspired by the surrounding landscape, the Craftsman/Prairie style is one of the few truly American architectural styles. It was developed around the turn of the century by a group of Midwestern architects and continues to be among the most comfortable of all American-designed architecture more than a century later, one of the main reasons it continues to attract architects and homeowners today. Oxbridge builds on that solid reputation, drawing from Craftsman/Prairie and classic Farmhouse styles. Its handsome Shingle-clad exterior includes interesting pitched rooflines, alternating rows of cedar shake siding, stone accents in the foundation and chimney and distinctive decorative brackets. Repeating triple windows add interest to the exterior while keeping interior spaces open and bright. Inside, the floor plan is equally impressive. Columns on the porch and a custom entry door with sidelights and decorative glass leads into a spacious 2,900-square-foot main floor, including a 19 by 24-foot living room with a period-inspired built-ins and a natural fireplace. While inspired by the past, the home lives for the present, with open rooms and plenty of storage throughout. Also included is a 27-foot-wide family-style kitchen with a large island and eat-in dining and a nearby dining room with a beadboard ceiling that leads out onto a relaxing 240-square-foot screen porch that takes full advantage of the nearby outdoors and a private 16 by 20-foot master suite with a sloped ceiling and relaxing personal sitting area. The first floor also includes a large walk-in closet, a home management area and pantry to help you stay organized and a first-floor laundry area. Upstairs, another 1,500 square feet awaits, with a built-ins and a window seat at the top of the stairs that nod to the home’s historic inspiration. Opt for three family bedrooms or use one of the three as a yoga room; the upper level also includes attic access, which offers another 500 square feet, perfect for crafts or a playroom. More space awaits in the lower level, where another 1,500 square feet (and an additional 1,000) include a recreation/family room with nine-foot ceilings, a wine cellar and home office.
Photographer: Jeff Garland
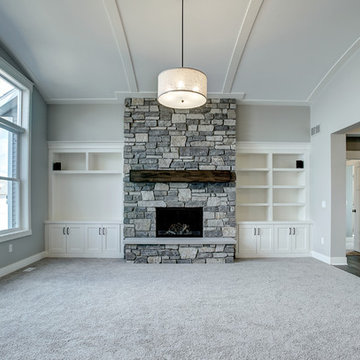
Свежая идея для дизайна: маленькая парадная, открытая гостиная комната в стиле кантри с синими стенами, ковровым покрытием, стандартным камином, фасадом камина из камня, телевизором на стене и бежевым полом для на участке и в саду - отличное фото интерьера
4
