Гостиная комната в стиле кантри с синими стенами – фото дизайна интерьера
Сортировать:
Бюджет
Сортировать:Популярное за сегодня
61 - 80 из 1 105 фото
1 из 3
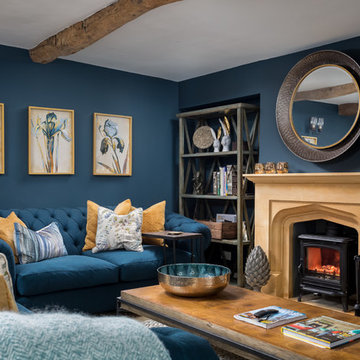
Источник вдохновения для домашнего уюта: большая парадная, изолированная гостиная комната в стиле кантри с синими стенами и печью-буржуйкой без телевизора
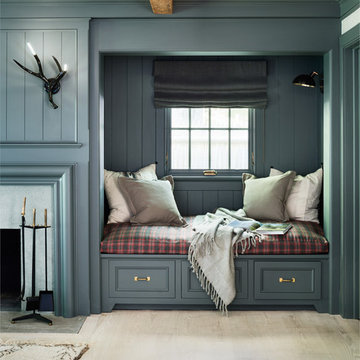
Стильный дизайн: гостиная комната в стиле кантри с синими стенами, светлым паркетным полом, фасадом камина из дерева и ковром на полу - последний тренд
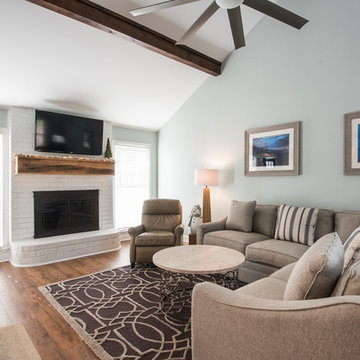
Tyler Davidson
Источник вдохновения для домашнего уюта: открытая гостиная комната среднего размера в стиле кантри с синими стенами, паркетным полом среднего тона, стандартным камином, фасадом камина из кирпича и телевизором на стене
Источник вдохновения для домашнего уюта: открытая гостиная комната среднего размера в стиле кантри с синими стенами, паркетным полом среднего тона, стандартным камином, фасадом камина из кирпича и телевизором на стене

Modern Farmhouse designed for entertainment and gatherings. French doors leading into the main part of the home and trim details everywhere. Shiplap, board and batten, tray ceiling details, custom barrel tables are all part of this modern farmhouse design.
Half bath with a custom vanity. Clean modern windows. Living room has a fireplace with custom cabinets and custom barn beam mantel with ship lap above. The Master Bath has a beautiful tub for soaking and a spacious walk in shower. Front entry has a beautiful custom ceiling treatment.
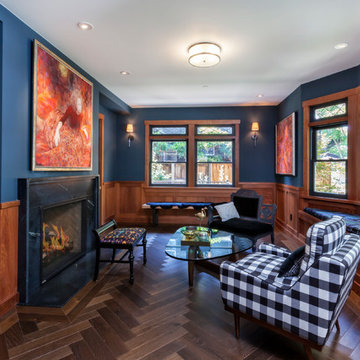
Стильный дизайн: парадная, изолированная гостиная комната среднего размера в стиле кантри с синими стенами, темным паркетным полом, стандартным камином, фасадом камина из камня и коричневым полом - последний тренд

Inspired by the surrounding landscape, the Craftsman/Prairie style is one of the few truly American architectural styles. It was developed around the turn of the century by a group of Midwestern architects and continues to be among the most comfortable of all American-designed architecture more than a century later, one of the main reasons it continues to attract architects and homeowners today. Oxbridge builds on that solid reputation, drawing from Craftsman/Prairie and classic Farmhouse styles. Its handsome Shingle-clad exterior includes interesting pitched rooflines, alternating rows of cedar shake siding, stone accents in the foundation and chimney and distinctive decorative brackets. Repeating triple windows add interest to the exterior while keeping interior spaces open and bright. Inside, the floor plan is equally impressive. Columns on the porch and a custom entry door with sidelights and decorative glass leads into a spacious 2,900-square-foot main floor, including a 19 by 24-foot living room with a period-inspired built-ins and a natural fireplace. While inspired by the past, the home lives for the present, with open rooms and plenty of storage throughout. Also included is a 27-foot-wide family-style kitchen with a large island and eat-in dining and a nearby dining room with a beadboard ceiling that leads out onto a relaxing 240-square-foot screen porch that takes full advantage of the nearby outdoors and a private 16 by 20-foot master suite with a sloped ceiling and relaxing personal sitting area. The first floor also includes a large walk-in closet, a home management area and pantry to help you stay organized and a first-floor laundry area. Upstairs, another 1,500 square feet awaits, with a built-ins and a window seat at the top of the stairs that nod to the home’s historic inspiration. Opt for three family bedrooms or use one of the three as a yoga room; the upper level also includes attic access, which offers another 500 square feet, perfect for crafts or a playroom. More space awaits in the lower level, where another 1,500 square feet (and an additional 1,000) include a recreation/family room with nine-foot ceilings, a wine cellar and home office.
Photographer: Jeff Garland
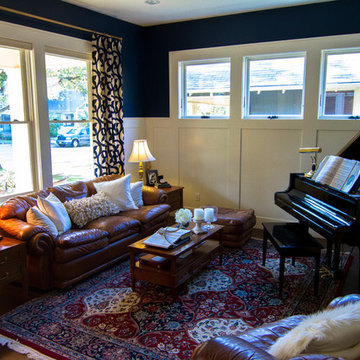
The lovely music room.
Идея дизайна: изолированная гостиная комната среднего размера в стиле кантри с музыкальной комнатой, синими стенами и темным паркетным полом без камина, телевизора
Идея дизайна: изолированная гостиная комната среднего размера в стиле кантри с музыкальной комнатой, синими стенами и темным паркетным полом без камина, телевизора
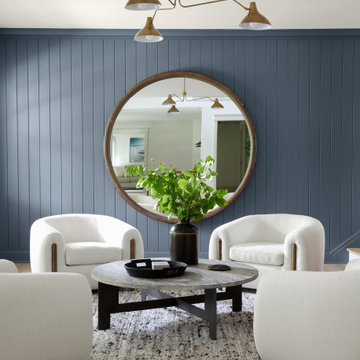
Идея дизайна: парадная гостиная комната в стиле кантри с синими стенами, паркетным полом среднего тона и стенами из вагонки
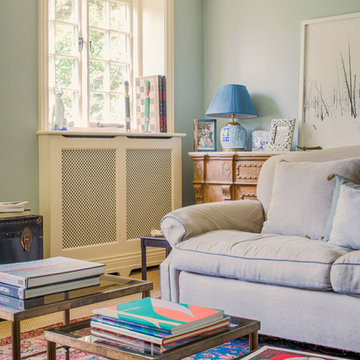
Alterations to an idyllic Cotswold Cottage in Gloucestershire. The works included complete internal refurbishment, together with an entirely new panelled Dining Room, a small oak framed bay window extension to the Kitchen and a new Boot Room / Utility extension.
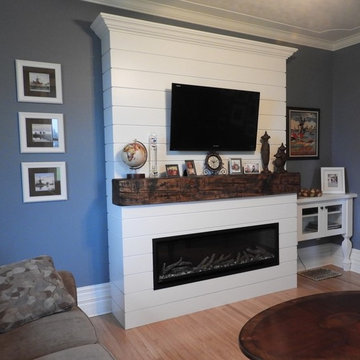
Electric fireplace design with built in side cabinet to house TV components.
Пример оригинального дизайна: маленькая изолированная гостиная комната в стиле кантри с синими стенами, светлым паркетным полом, подвесным камином, фасадом камина из дерева, телевизором на стене и коричневым полом для на участке и в саду
Пример оригинального дизайна: маленькая изолированная гостиная комната в стиле кантри с синими стенами, светлым паркетным полом, подвесным камином, фасадом камина из дерева, телевизором на стене и коричневым полом для на участке и в саду
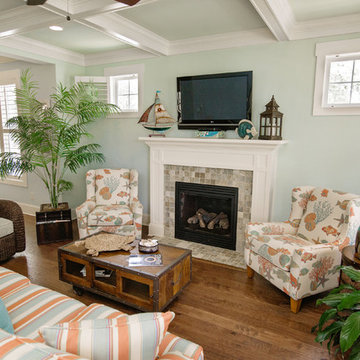
Mark Ballard
Идея дизайна: открытая гостиная комната среднего размера в стиле кантри с синими стенами, паркетным полом среднего тона, стандартным камином, фасадом камина из плитки и телевизором на стене
Идея дизайна: открытая гостиная комната среднего размера в стиле кантри с синими стенами, паркетным полом среднего тона, стандартным камином, фасадом камина из плитки и телевизором на стене
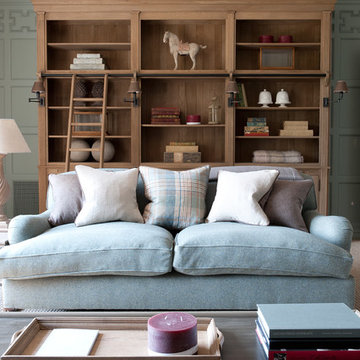
Polly Eltes
Идея дизайна: большая изолированная гостиная комната в стиле кантри с синими стенами и ковровым покрытием без камина
Идея дизайна: большая изолированная гостиная комната в стиле кантри с синими стенами и ковровым покрытием без камина
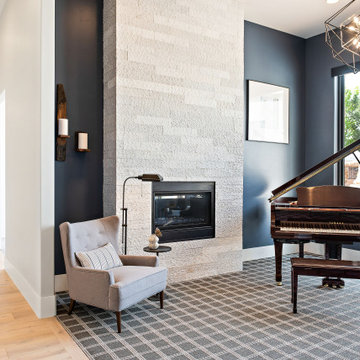
Стильный дизайн: открытая гостиная комната в стиле кантри с музыкальной комнатой, синими стенами, ковровым покрытием, стандартным камином и серым полом без телевизора - последний тренд
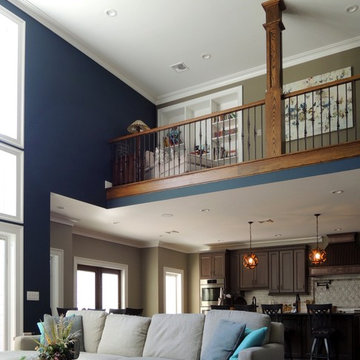
На фото: большая открытая гостиная комната в стиле кантри с синими стенами, темным паркетным полом, телевизором на стене и коричневым полом без камина с
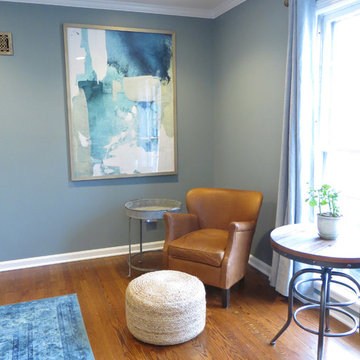
На фото: большая изолированная комната для игр в стиле кантри с синими стенами, паркетным полом среднего тона и телевизором на стене без камина с
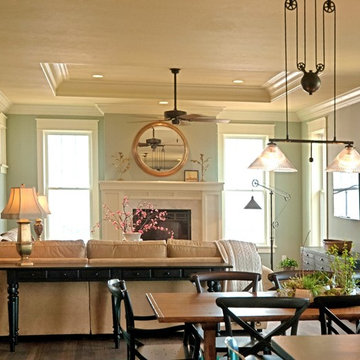
Chris Cook and his iPad
Пример оригинального дизайна: изолированная гостиная комната среднего размера в стиле кантри с синими стенами, паркетным полом среднего тона, стандартным камином, фасадом камина из дерева и телевизором на стене
Пример оригинального дизайна: изолированная гостиная комната среднего размера в стиле кантри с синими стенами, паркетным полом среднего тона, стандартным камином, фасадом камина из дерева и телевизором на стене

Living room connected to entry/breezeway/dining through dutch door. Stained fir joists cap walls painted Sherwin William, Dark Night.
Photo by Paul Finkel

Стильный дизайн: изолированная гостиная комната среднего размера в стиле кантри с синими стенами, светлым паркетным полом, фасадом камина из камня, телевизором на стене, бежевым полом, кессонным потолком и стенами из вагонки - последний тренд
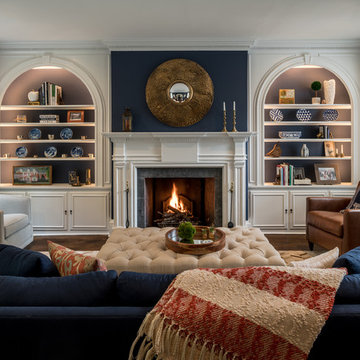
Angle Eye Photography
На фото: изолированная гостиная комната среднего размера в стиле кантри с синими стенами, паркетным полом среднего тона, стандартным камином, фасадом камина из камня и коричневым полом без телевизора
На фото: изолированная гостиная комната среднего размера в стиле кантри с синими стенами, паркетным полом среднего тона, стандартным камином, фасадом камина из камня и коричневым полом без телевизора
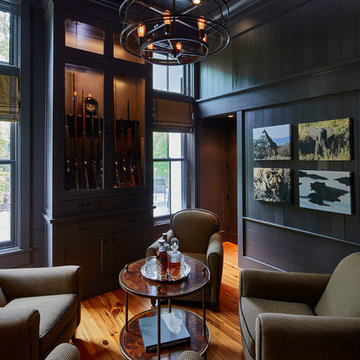
Lauren Rubenstein Photography
Пример оригинального дизайна: маленькая изолированная гостиная комната в стиле кантри с синими стенами, паркетным полом среднего тона и коричневым полом без камина для на участке и в саду
Пример оригинального дизайна: маленькая изолированная гостиная комната в стиле кантри с синими стенами, паркетным полом среднего тона и коричневым полом без камина для на участке и в саду
Гостиная комната в стиле кантри с синими стенами – фото дизайна интерьера
4