Гостиная комната в стиле кантри с домашним баром – фото дизайна интерьера
Сортировать:
Бюджет
Сортировать:Популярное за сегодня
41 - 60 из 737 фото
1 из 3

A full, custom remodel turned a once-dated great room into a spacious modern farmhouse with crisp black and white contrast, warm accents, custom black fireplace and plenty of space to entertain.
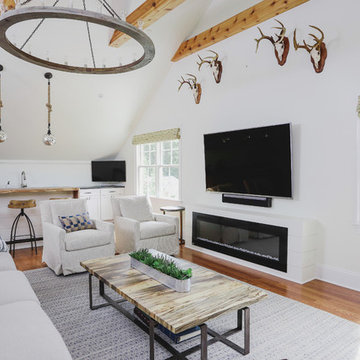
Cat Wilborne Photography
Argyle Building Co.
На фото: гостиная комната в стиле кантри с домашним баром, белыми стенами, паркетным полом среднего тона, горизонтальным камином, телевизором на стене и коричневым полом с
На фото: гостиная комната в стиле кантри с домашним баром, белыми стенами, паркетным полом среднего тона, горизонтальным камином, телевизором на стене и коричневым полом с
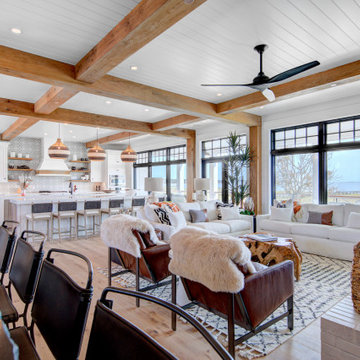
Идея дизайна: большая открытая гостиная комната в стиле кантри с домашним баром, белыми стенами, паркетным полом среднего тона, стандартным камином, фасадом камина из кирпича, телевизором на стене, балками на потолке и стенами из вагонки
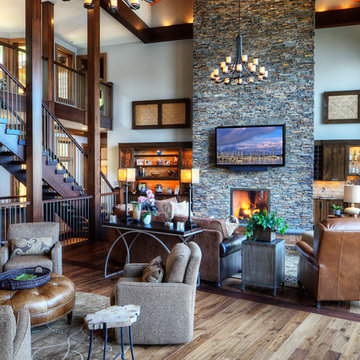
Свежая идея для дизайна: большая открытая гостиная комната в стиле кантри с домашним баром, белыми стенами, паркетным полом среднего тона, стандартным камином, фасадом камина из камня, телевизором на стене и коричневым полом - отличное фото интерьера
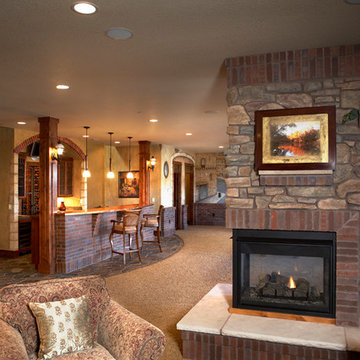
Stainmaster carpet with slate flooring at wet bar
Стильный дизайн: большая открытая гостиная комната в стиле кантри с домашним баром, бежевыми стенами, ковровым покрытием, двусторонним камином и коричневым полом без телевизора - последний тренд
Стильный дизайн: большая открытая гостиная комната в стиле кантри с домашним баром, бежевыми стенами, ковровым покрытием, двусторонним камином и коричневым полом без телевизора - последний тренд
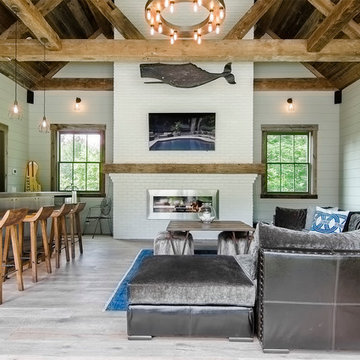
Идея дизайна: большая открытая гостиная комната в стиле кантри с домашним баром, белыми стенами, светлым паркетным полом, горизонтальным камином, фасадом камина из металла и телевизором на стене
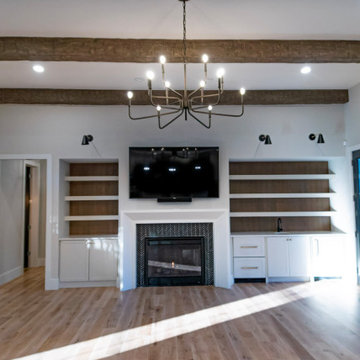
From the exposed rough-hewn timber beams on the ceiling to the custom built-in bookcases with storage and wet bar flanking the fireplace - this room is luxury and comfort from top to bottom. The direct vent fireplace features a custom waterfall-style mantle, with a herringbone tile sourced by the homeowner. The industrial farmhouse chandelier in the hearth room is a stunner also sourced by the homeowner.
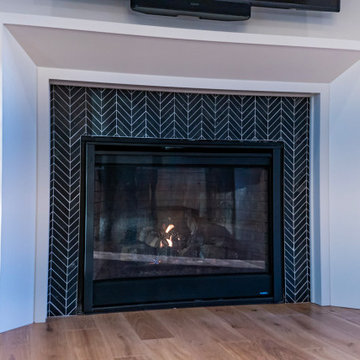
From the exposed rough-hewn timber beams on the ceiling to the custom built-in bookcases with storage and wet bar flanking the fireplace - this room is luxury and comfort from top to bottom. The direct vent fireplace features a custom waterfall-style mantle, with a herringbone tile sourced by the homeowner. The industrial farmhouse chandelier in the hearth room is a stunner also sourced by the homeowner.
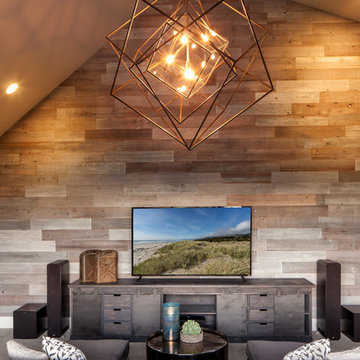
Combination game, media and bar room. Quartz counter tops and marble back splash. Custom modified Shaker cabinetry with subtle bevel edge. Industrial custom wood and metal bar shelves with under and over lighting.
Beautiful custom drapery, custom furnishings, and custom designed and hand built TV console with mini barn doors.
For more photos of this project visit our website: https://wendyobrienid.com.
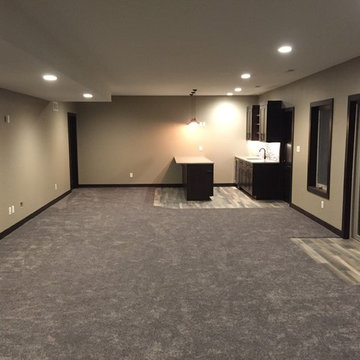
Basement family room featuring wet bar
Идея дизайна: большая открытая гостиная комната в стиле кантри с бежевыми стенами, ковровым покрытием, серым полом и домашним баром без камина, телевизора
Идея дизайна: большая открытая гостиная комната в стиле кантри с бежевыми стенами, ковровым покрытием, серым полом и домашним баром без камина, телевизора
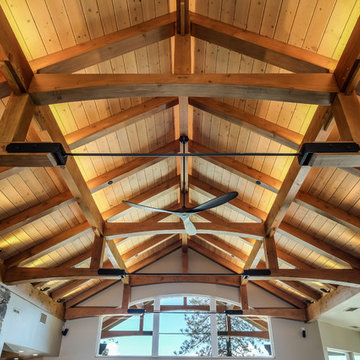
© California Architectural Photographer (Shutter Avenue Photography)
На фото: большая открытая гостиная комната в стиле кантри с серыми стенами, домашним баром, стандартным камином и фасадом камина из камня с
На фото: большая открытая гостиная комната в стиле кантри с серыми стенами, домашним баром, стандартным камином и фасадом камина из камня с

full basement remodel with custom made electric fireplace with cedar tongue and groove. Custom bar with illuminated bar shelves.
На фото: большая изолированная гостиная комната в стиле кантри с домашним баром, серыми стенами, полом из винила, стандартным камином, фасадом камина из дерева, телевизором на стене, коричневым полом, кессонным потолком и панелями на стенах
На фото: большая изолированная гостиная комната в стиле кантри с домашним баром, серыми стенами, полом из винила, стандартным камином, фасадом камина из дерева, телевизором на стене, коричневым полом, кессонным потолком и панелями на стенах
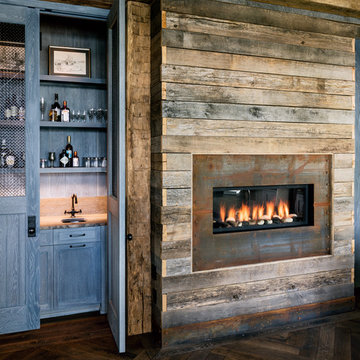
Interior Design by Beth Wangman, i4design
Пример оригинального дизайна: гостиная комната в стиле кантри с домашним баром
Пример оригинального дизайна: гостиная комната в стиле кантри с домашним баром

Inspired by the majesty of the Northern Lights and this family's everlasting love for Disney, this home plays host to enlighteningly open vistas and playful activity. Like its namesake, the beloved Sleeping Beauty, this home embodies family, fantasy and adventure in their truest form. Visions are seldom what they seem, but this home did begin 'Once Upon a Dream'. Welcome, to The Aurora.
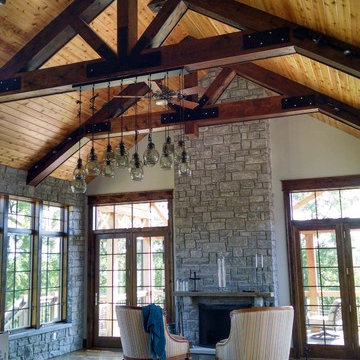
This beautiful great hall includes a hearth room setting, dining room and family room all in one. The trusses are stained knotty pine, the ceiling itself is natural cedar with a matte polyurethane finish. The flooring is 5" character hickory with a beautiful Minwax Provincial stain. The dining room light fixture is suspended from one of the trusses. An beautiful testament to a true farmhouse open floor plan!
Meyer Design
Warner Custom Homes
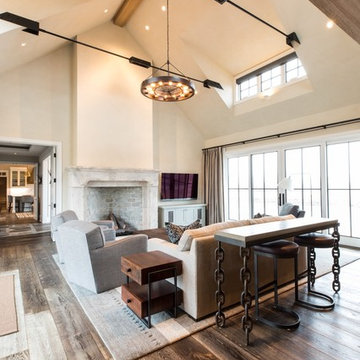
This gracious entertaining space is a wing separate from family spaces. It has large patio doors to the farm and the courtyard letting light in from every angle.
Photos by Katie Basil Photography

This awesome great room has a lot of GREAT features! Such as: the built in storage, the shiplap, and all of the windows that let the light in. Topped off with a great couch, and the room is complete!
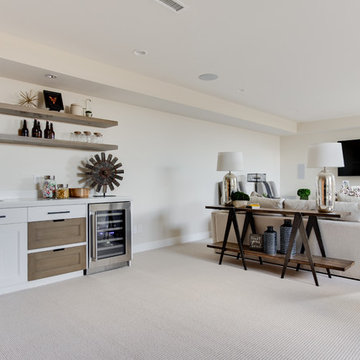
Interior Designer: Simons Design Studio
Builder: Magleby Construction
Photography: Allison Niccum
Источник вдохновения для домашнего уюта: открытая гостиная комната в стиле кантри с домашним баром, бежевыми стенами, ковровым покрытием, телевизором на стене и бежевым полом без камина
Источник вдохновения для домашнего уюта: открытая гостиная комната в стиле кантри с домашним баром, бежевыми стенами, ковровым покрытием, телевизором на стене и бежевым полом без камина
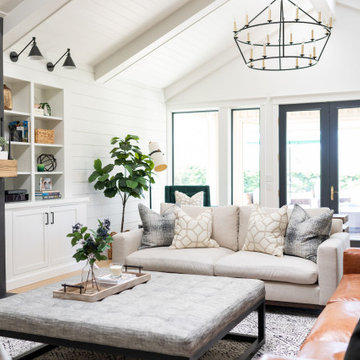
A full, custom remodel turned a once-dated great room into a spacious modern farmhouse with crisp black and white contrast, warm accents, custom black fireplace and plenty of space to entertain.
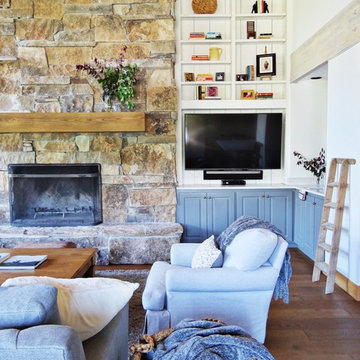
Идея дизайна: открытая гостиная комната среднего размера в стиле кантри с домашним баром, белыми стенами, паркетным полом среднего тона, стандартным камином, фасадом камина из камня, мультимедийным центром и коричневым полом
Гостиная комната в стиле кантри с домашним баром – фото дизайна интерьера
3