Гостиная комната в стиле кантри с домашним баром – фото дизайна интерьера
Сортировать:Популярное за сегодня
121 - 140 из 736 фото
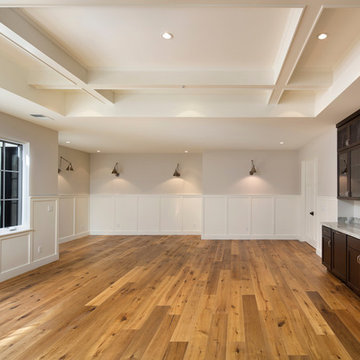
На фото: большая открытая гостиная комната в стиле кантри с домашним баром, бежевыми стенами, паркетным полом среднего тона и коричневым полом без камина, телевизора с
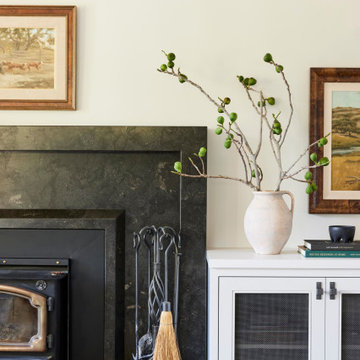
Свежая идея для дизайна: большая изолированная гостиная комната в стиле кантри с домашним баром, темным паркетным полом, печью-буржуйкой, фасадом камина из камня и балками на потолке - отличное фото интерьера
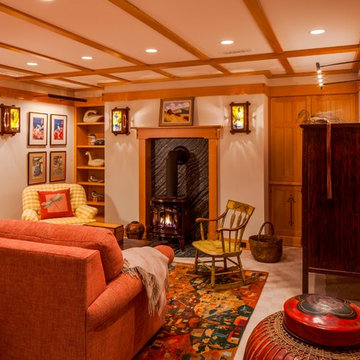
Family Room and Lounge off the Cinema
Brian Vanden Brink Photographer
Свежая идея для дизайна: изолированная гостиная комната среднего размера в стиле кантри с домашним баром, бежевыми стенами, фасадом камина из камня, скрытым телевизором и бежевым полом без камина - отличное фото интерьера
Свежая идея для дизайна: изолированная гостиная комната среднего размера в стиле кантри с домашним баром, бежевыми стенами, фасадом камина из камня, скрытым телевизором и бежевым полом без камина - отличное фото интерьера
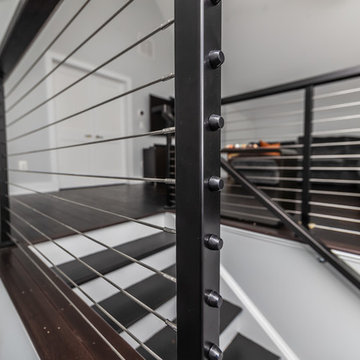
The detail in this bonus room is extraordinary. These railings look industrial yet modern and fit in perfectly with the dark flooring and beautiful stairs. This loft room also features sectional sofas, and a vaulted ceiling with a modern ceiling fan.
Built by TailorCraft Builders, home builders in Annapolis, MD.
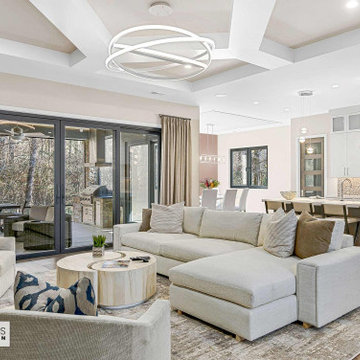
Источник вдохновения для домашнего уюта: большая открытая гостиная комната в стиле кантри с домашним баром, бежевыми стенами, паркетным полом среднего тона, горизонтальным камином, фасадом камина из камня, телевизором на стене, коричневым полом и кессонным потолком
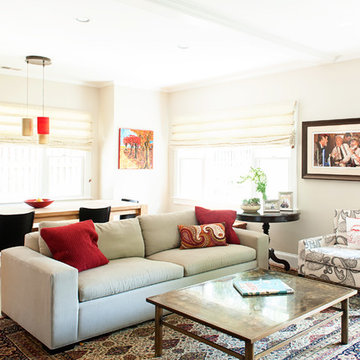
Rashmi Pappu
Идея дизайна: открытая гостиная комната среднего размера в стиле кантри с бежевыми стенами, светлым паркетным полом, стандартным камином, фасадом камина из камня, мультимедийным центром и домашним баром
Идея дизайна: открытая гостиная комната среднего размера в стиле кантри с бежевыми стенами, светлым паркетным полом, стандартным камином, фасадом камина из камня, мультимедийным центром и домашним баром
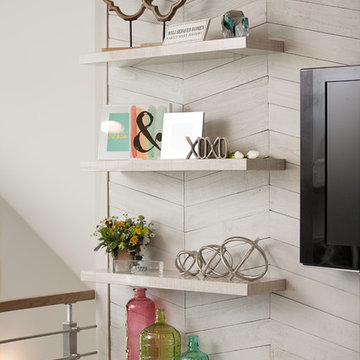
A unique entertainment center created out of white-washed pallet boards attached to the wall. Floating shelves give accents and accessories a home in this lovely ladies' lounge.
Photo credit: Scott Richard
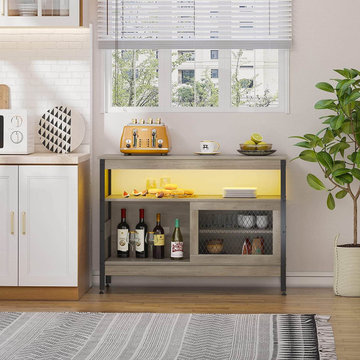
[ Houzz Furniture - Bestier.net ]
Modern Farmhouse Buffet Cabinet Coffee Bar with LED Decor Coffee Bar Table with Adjustable Shelves Storage Cabinet with Open Compartment Console Table Cupboard for Hallway Living Room Dining Room
7 main color lighting kitchen rack with adjustable shelf, practical sliding door, and adjustable feet, 3-tier shelves kitchen island rack with industrial style, 44”, easy assembly, rustic brown
【Multi-function Storage Cabinet】 Suit so many occasions, such as the kitchen, dining room, entrance hall, hallway and so on. It can be used not only as a food preparation table, but also for storing wine and drinks, in addition to displaying decorations, photos, etc, make your area more neat and tidy, we are equipped with light strips for your convenience.
【Large Capacity of Sideboard】 Buffet Cabinet with open compartment and adjustable shelves for space-efficient storage. The open shelf can meet all your storage needs, equipped with sliding doors, storage space is both large and well planned. Overall Size: 44”W X 15.7”D X 31.2”H.
【Farmhouse Style】 Mesh design style with wood grain panels perfectly matches with the black frame, making the storage cabinet look very simple and stylish. There’s more to this cupboard! It can also work as an entryway cabinet for out-the-door essentials, as a TV stand, or a file cabinet in the home office.
【Durable Material】 Constructed by high quality and environment-friendly P2 grade particleboard, metal leg design and the height adjustment knob on each foot keep the sideboard balanced at all times. Made of metal and wood with a good load capacity.
【Easy Assembly & Free Service】 Provides you with detailed instructions and numbered parts to simplify the assembly. We provide lifetime professional customer service and always strive for 100% customer satisfaction. Pls contact us for any damage or replacement.

Идея дизайна: изолированная гостиная комната среднего размера в стиле кантри с белыми стенами, ковровым покрытием, телевизором на стене, бежевым полом и домашним баром без камина
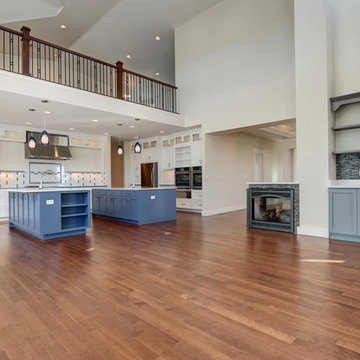
New residential project completed in Parker, Colorado in early 2016 This project is well sited to take advantage of tremendous views to the west of the Rampart Range and Pikes Peak. A contemporary home with a touch of craftsman styling incorporating a Wrap Around porch along the Southwest corner of the house.
Photographer: Nathan Strauch at Hot Shot Pros
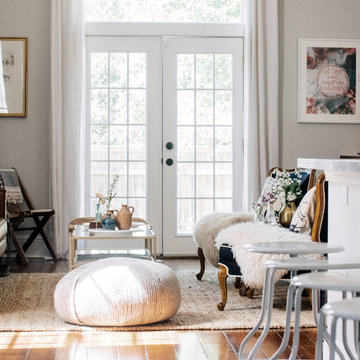
Свежая идея для дизайна: открытая гостиная комната среднего размера в стиле кантри с домашним баром, серыми стенами и паркетным полом среднего тона без телевизора - отличное фото интерьера
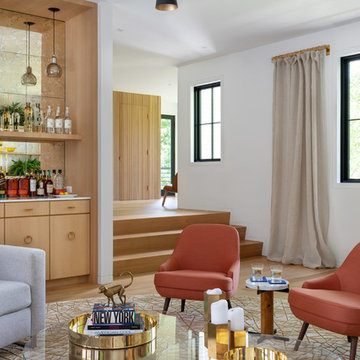
На фото: гостиная комната в стиле кантри с домашним баром, белыми стенами, светлым паркетным полом и красивыми шторами
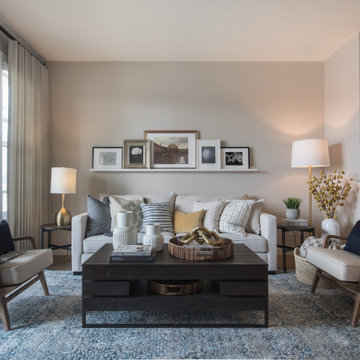
This stunning Douglas showhome set in the Rockland Park Community is a fresh take on modern farmhouse. Ideal for a small family, this home’s cozy main floor features an inviting front patio and moody kitchen with adjoining dining room, perfect for family dinners and intimate dinner parties alike. The upper floor has a spacious master retreat with warm textured wallpaper, a large walk in closet and intricate patterned tile in the ensuite. Rounding out the upper floor, the boys bedroom and office have the same mix of eclectic art, warm woods with leather accents as seen throughout the home. Overall, this showhome is the perfect place to start your family!
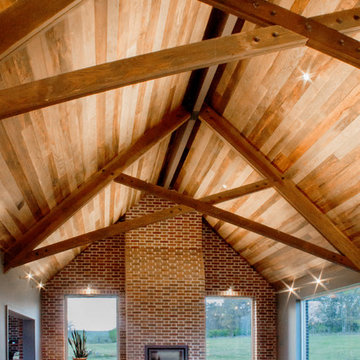
На фото: гостиная комната среднего размера в стиле кантри с домашним баром, паркетным полом среднего тона, стандартным камином и фасадом камина из металла без телевизора с
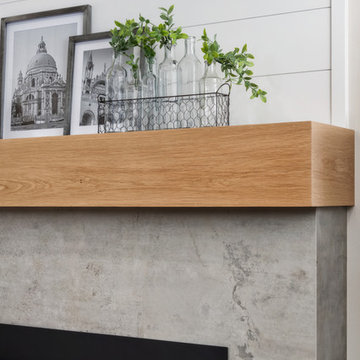
With an elegant bar on one side and a cozy fireplace on the other, this sitting room is sure to keep guests happy and entertained. Custom cabinetry and mantel, Neolith counter top and fireplace surround, and shiplap accents finish this room.
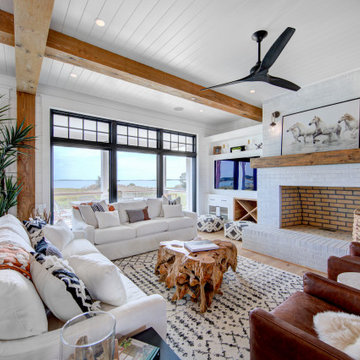
Пример оригинального дизайна: большая открытая гостиная комната в стиле кантри с домашним баром, белыми стенами, паркетным полом среднего тона, стандартным камином, фасадом камина из кирпича, телевизором на стене, балками на потолке и стенами из вагонки

Basement great room renovation
Источник вдохновения для домашнего уюта: открытая гостиная комната среднего размера в стиле кантри с домашним баром, белыми стенами, ковровым покрытием, стандартным камином, фасадом камина из кирпича, скрытым телевизором, серым полом, деревянным потолком и панелями на стенах
Источник вдохновения для домашнего уюта: открытая гостиная комната среднего размера в стиле кантри с домашним баром, белыми стенами, ковровым покрытием, стандартным камином, фасадом камина из кирпича, скрытым телевизором, серым полом, деревянным потолком и панелями на стенах
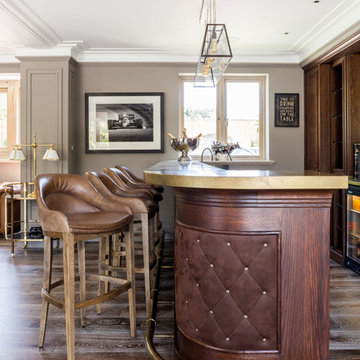
Bar & Games Room
www.johnevansdesign.com
(Photographed by Billy Bolton)
На фото: большая изолированная гостиная комната в стиле кантри с домашним баром, коричневыми стенами, темным паркетным полом, стандартным камином, фасадом камина из бетона, мультимедийным центром и коричневым полом с
На фото: большая изолированная гостиная комната в стиле кантри с домашним баром, коричневыми стенами, темным паркетным полом, стандартным камином, фасадом камина из бетона, мультимедийным центром и коричневым полом с
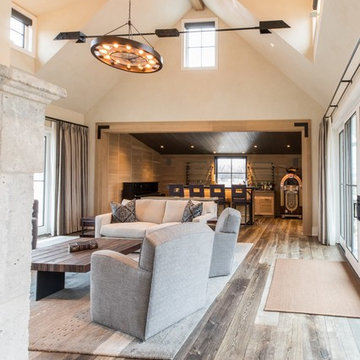
This gracious entertaining space is a wing separate from family spaces. It has large patio doors to the farm and the courtyard letting light in from every angle.
Photos by Katie Basil Photography
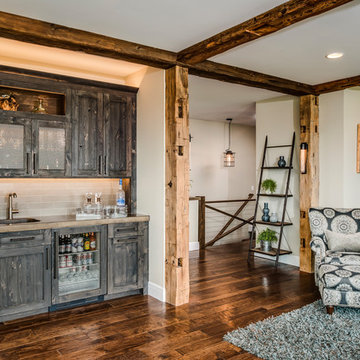
The Quiet Moose, Photo Styling | Harbor View Custom Builders, Builder | Phoenix Photographic, Photographer | All Home Decor and Accessories in this space is available through The Quiet Moose. www.quietmoose.com — 231-348-5353
Гостиная комната в стиле кантри с домашним баром – фото дизайна интерьера
7