Гостиная комната в стиле модернизм с домашним баром – фото дизайна интерьера
Сортировать:
Бюджет
Сортировать:Популярное за сегодня
1 - 20 из 2 082 фото

Стильный дизайн: открытая гостиная комната среднего размера в стиле модернизм с серыми стенами, паркетным полом среднего тона, телевизором на стене, серым полом и домашним баром - последний тренд

This Australian-inspired new construction was a successful collaboration between homeowner, architect, designer and builder. The home features a Henrybuilt kitchen, butler's pantry, private home office, guest suite, master suite, entry foyer with concealed entrances to the powder bathroom and coat closet, hidden play loft, and full front and back landscaping with swimming pool and pool house/ADU.
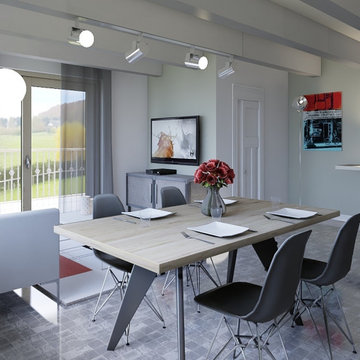
Soggiorno aperto con divano letto e annessa cucina e bancone con mobile bar e dispensa sopseso.
Dettaglio angolo tv
Стильный дизайн: открытая гостиная комната среднего размера в стиле модернизм с домашним баром, серыми стенами, полом из керамогранита, телевизором на стене и серым полом без камина - последний тренд
Стильный дизайн: открытая гостиная комната среднего размера в стиле модернизм с домашним баром, серыми стенами, полом из керамогранита, телевизором на стене и серым полом без камина - последний тренд

Photo: Lisa Petrole
Свежая идея для дизайна: большая открытая гостиная комната в стиле модернизм с домашним баром, белыми стенами, полом из керамогранита, горизонтальным камином и фасадом камина из бетона - отличное фото интерьера
Свежая идея для дизайна: большая открытая гостиная комната в стиле модернизм с домашним баром, белыми стенами, полом из керамогранита, горизонтальным камином и фасадом камина из бетона - отличное фото интерьера

Nestled in its own private and gated 10 acre hidden canyon this spectacular home offers serenity and tranquility with million dollar views of the valley beyond. Walls of glass bring the beautiful desert surroundings into every room of this 7500 SF luxurious retreat. Thompson photographic

Dans cette pièce spacieuse, la cuisine dont les éléments sont volontairement hauts, est surmontée d’un dais en plâtre blanc qui intègre des éclairages. Ces éléments fabriquent une sorte d'abri qui évite l’impression d’une cuisine posée au milieu de nulle part.
Le canapé lit au premier plan est adossé à un meuble filant, qui accueille une niche afin de poser réveil, liseuse et livres. Cet astuce, imaginée par l'architecte Antoine de Gironde, souligne la plus grande dimension de la pièce. Deux appliques orientables disposées de chaque côté permettent au propriétaire de moduler la lumière selon ses envies.
credit photo: H. Reynaud
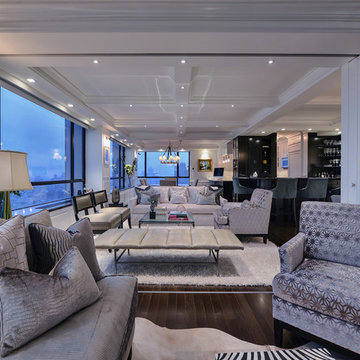
На фото: большая открытая гостиная комната в стиле модернизм с домашним баром, белыми стенами, темным паркетным полом и мультимедийным центром

Источник вдохновения для домашнего уюта: большая открытая гостиная комната в стиле модернизм с домашним баром, белыми стенами, полом из керамической плитки, стандартным камином, фасадом камина из бетона, мультимедийным центром, потолком из вагонки и стенами из вагонки

This great entertaining space gives snackbar seating with a view of the TV. A sunken family room defines the space from the bar and gaming area. Photo by Space Crafting
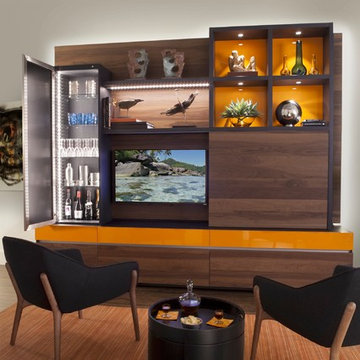
This custom living room unit and media center was designed to provide all that a Manhattan family needs for entertaining lots of guests or to just kick back, relax and watch some TV. The wall unit also shows off some of our favorite new material finishes with a combination of wood veneer, matte glass, and high gloss.
Color played a big role in the design of this entertainment center. It contrasts a radiant high gloss orange with a warm Smoked Walnut wood grain for a balanced and modern look. The orange high gloss adds an artistic accent to the unit, while keeping the design free from chaotic lines and color schemes. Our no-handle design is made possible by a brushed aluminum J-channel that provides a clean look and makes the drawers easy to access. Flat style doors and drawer fronts also contribute to the smooth and modern European look of the media center.
Our space saving entertainment system also delivers an abundant amount of floor to ceiling storage, both open and in drawers. There is ample room to store and display books, sculptures and home decor. Bottom cabinets are a suitable place to conceal and store media equipment. 1.5 inch thick floating shelves above the television and the box shelves alongside, featured in Midnight Ash, provide definition to the design and balance the high intensity orange elements. Top shelves provide space to arrange fragile keepsakes while bottom shelves can be used to display your favorite reads.
Opposite the open shelving is a matte black glass fronted cabinet to house your favorite drinks and glassware for quick entertaining. The black satin glass is defined by an aluminum door frame. Clear glass shelves are found within the glass door cabinet and provide a useful place for storing dry bar essentials like rocks glasses and your preferred liquor selection. The cabinet includes vertical profile LED strip lights on both side panels that illuminate when the door is opened. The lighting shines through the shelves and sparkles off the glassware, silver ice bucket and colorful drinks you might keep there.
The unit contains a sliding door that alternately hides a flat screen television and reveals a shelf. This feature paired with our wire management system helps keep your wall unit and your living area looking neat and tidy.
The hidden hardware adds a unique function to this design without drawing the eye. Short arm flap stays and drop-down flap hinges allow for the soft, almost automatic opening of the long panel faces that conceal the drawers behind. The drawers are easy to access and provide the storage of multiple drawers without cluttering the look of the media center.
This design is completed with integrated LED lighting. Behind the floating backing panel, adjustable LED lighting enhances the spacious look of the unit and provide mood lights for the living room. The shelves are equipped with recessed LED lights that make the orange high gloss color pop and showcase your displayed possessions. The floating shelves are equipped with horizontal profile LED strip lights to give the whole unit a warm glow. Our lighting systems offer features such as touch switches and dimmers, which add light, comfort and convenience to your living space.
Tell us what you want in your living room media center.

The clients had an unused swimming pool room which doubled up as a gym. They wanted a complete overhaul of the room to create a sports bar/games room. We wanted to create a space that felt like a London members club, dark and atmospheric. We opted for dark navy panelled walls and wallpapered ceiling. A beautiful black parquet floor was installed. Lighting was key in this space. We created a large neon sign as the focal point and added striking Buster and Punch pendant lights to create a visual room divider. The result was a room the clients are proud to say is "instagramable"

Pietra Grey is a distinguishing trait of the I Naturali series is soil. A substance which on the one hand recalls all things primordial and on the other the possibility of being plied. As a result, the slab made from the ceramic lends unique value to the settings it clads.
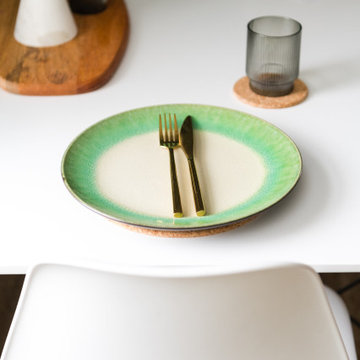
Mid-century inspired green living room designed as a multi-functional space.
Пример оригинального дизайна: изолированная гостиная комната среднего размера в стиле модернизм с домашним баром, зелеными стенами, полом из ламината и телевизором на стене
Пример оригинального дизайна: изолированная гостиная комната среднего размера в стиле модернизм с домашним баром, зелеными стенами, полом из ламината и телевизором на стене

Пример оригинального дизайна: огромная открытая гостиная комната в стиле модернизм с домашним баром, белыми стенами, светлым паркетным полом, горизонтальным камином, фасадом камина из камня и коричневым полом без телевизора
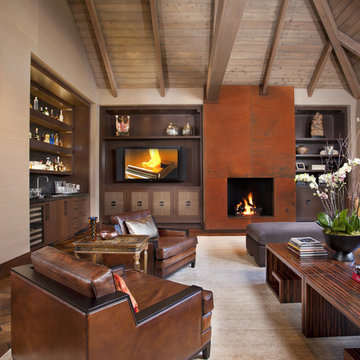
Lori Gentile Interior Design .
Источник вдохновения для домашнего уюта: гостиная комната в стиле модернизм с темным паркетным полом, стандартным камином, мультимедийным центром и домашним баром
Источник вдохновения для домашнего уюта: гостиная комната в стиле модернизм с темным паркетным полом, стандартным камином, мультимедийным центром и домашним баром
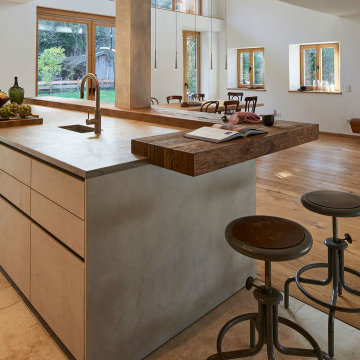
Die offene Küche mit viel Raum zum Leben, Bewegen, Feiern usw.
Стильный дизайн: огромная гостиная комната в стиле модернизм с домашним баром - последний тренд
Стильный дизайн: огромная гостиная комната в стиле модернизм с домашним баром - последний тренд

This 28,0000-square-foot, 11-bedroom luxury estate sits atop a manmade beach bordered by six acres of canals and lakes. The main house and detached guest casitas blend a light-color palette with rich wood accents—white walls, white marble floors with walnut inlays, and stained Douglas fir ceilings. Structural steel allows the vaulted ceilings to peak at 37 feet. Glass pocket doors provide uninterrupted access to outdoor living areas which include an outdoor dining table, two outdoor bars, a firepit bordered by an infinity edge pool, golf course, tennis courts and more.
Construction on this 37 acre project was completed in just under a year.
Builder: Bradshaw Construction
Architect: Uberion Design
Interior Design: Willetts Design & Associates
Landscape: Attinger Landscape Architects
Photography: Sam Frost
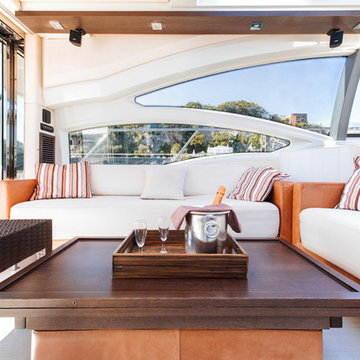
Salotto ponte principale | Main deck living room
Источник вдохновения для домашнего уюта: большая открытая гостиная комната в стиле модернизм с домашним баром, белыми стенами, светлым паркетным полом, скрытым телевизором и бежевым полом
Источник вдохновения для домашнего уюта: большая открытая гостиная комната в стиле модернизм с домашним баром, белыми стенами, светлым паркетным полом, скрытым телевизором и бежевым полом
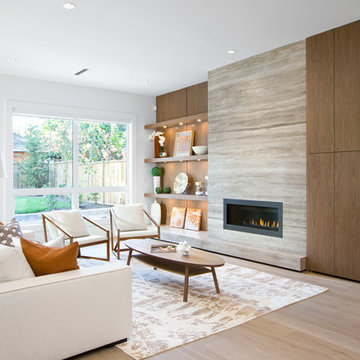
Christina Faminoff
Пример оригинального дизайна: открытая гостиная комната среднего размера в стиле модернизм с домашним баром, белыми стенами, светлым паркетным полом, горизонтальным камином, фасадом камина из камня и коричневым полом без телевизора
Пример оригинального дизайна: открытая гостиная комната среднего размера в стиле модернизм с домашним баром, белыми стенами, светлым паркетным полом, горизонтальным камином, фасадом камина из камня и коричневым полом без телевизора
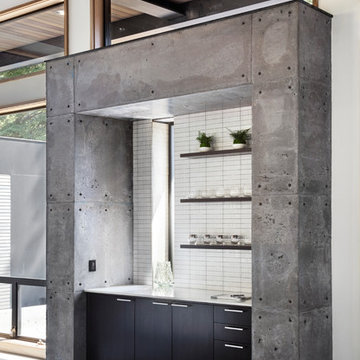
photo: Lisa Petrole
Источник вдохновения для домашнего уюта: большая открытая гостиная комната в стиле модернизм с домашним баром, белыми стенами, полом из керамогранита, горизонтальным камином, фасадом камина из бетона и телевизором на стене
Источник вдохновения для домашнего уюта: большая открытая гостиная комната в стиле модернизм с домашним баром, белыми стенами, полом из керамогранита, горизонтальным камином, фасадом камина из бетона и телевизором на стене
Гостиная комната в стиле модернизм с домашним баром – фото дизайна интерьера
1