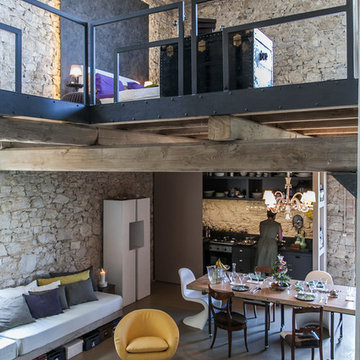Гостиная комната в стиле кантри с бетонным полом – фото дизайна интерьера
Сортировать:
Бюджет
Сортировать:Популярное за сегодня
141 - 160 из 652 фото
1 из 3
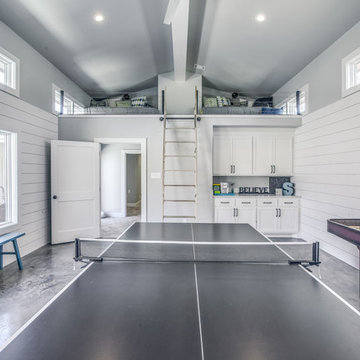
Game room with polished concrete floors, shiplap and reclaimed wood walls, and lots of natural light.
На фото: большая открытая комната для игр в стиле кантри с белыми стенами, бетонным полом и телевизором на стене с
На фото: большая открытая комната для игр в стиле кантри с белыми стенами, бетонным полом и телевизором на стене с
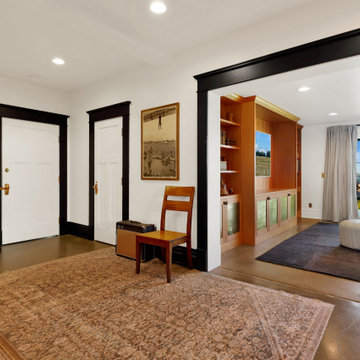
1400 square foot addition and remodel of historic craftsman home to include new garage, accessory dwelling unit and outdoor living space
На фото: открытая комната для игр среднего размера в стиле кантри с белыми стенами, бетонным полом, телевизором на стене и коричневым полом без камина с
На фото: открытая комната для игр среднего размера в стиле кантри с белыми стенами, бетонным полом, телевизором на стене и коричневым полом без камина с
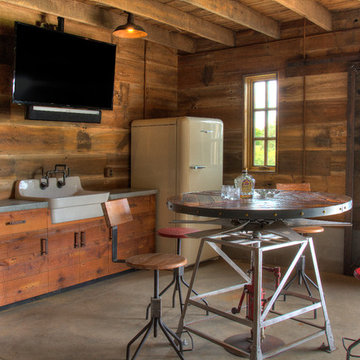
На фото: большая открытая комната для игр в стиле кантри с коричневыми стенами, бетонным полом и серым полом

The living room features a crisp, painted brick fireplace and transom windows for maximum light and view. The vaulted ceiling elevates the space, with symmetrical halls opening off to bedroom areas. Rear doors open out to the patio.
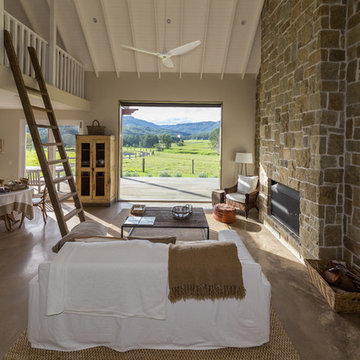
Steve Evans
Пример оригинального дизайна: маленькая открытая гостиная комната в стиле кантри с бетонным полом, стандартным камином, фасадом камина из камня и бежевыми стенами без телевизора для на участке и в саду
Пример оригинального дизайна: маленькая открытая гостиная комната в стиле кантри с бетонным полом, стандартным камином, фасадом камина из камня и бежевыми стенами без телевизора для на участке и в саду
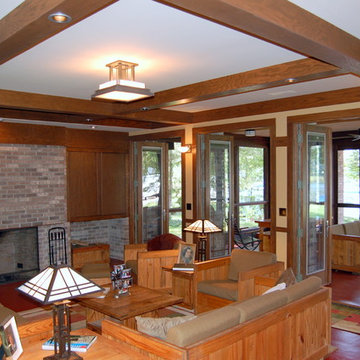
Craftsman style light fixtures, warm stained oak and uncluttered fireplace add to the feel of an older Prairie style home.
На фото: гостиная комната в стиле кантри с бетонным полом, стандартным камином и фасадом камина из кирпича
На фото: гостиная комната в стиле кантри с бетонным полом, стандартным камином и фасадом камина из кирпича
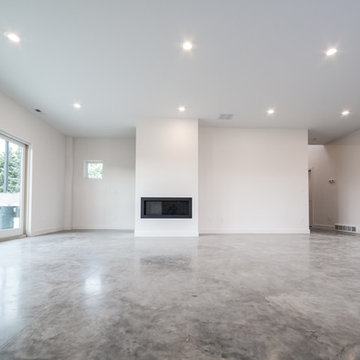
Surrounded by trees to the north and old farm buildings, the Agnew Farmhouse naturally took shape to capture the expansive southern views of the prairie on which it resides. Inspired from the rural venacular of the property, the home was designed for an engaged couple looking to spend their days on the family farm. Built next to the original house on the property, a story of past, present, and future continues to be written. The south facing porch is shaded by the upper level and offers easy access from yard to the heart of the home. North Dakota offers challenging weather, so naturally a south-west facing garage to melt the snow from the driveway is often required. This also allowed for the the garage to be hidden from sight as you approach the home from the NE. Respecting its surroundings, the home emphasizes modern design and simple farmer logic to create a home for the couple to begin their marriage and grow old together. Cheers to what was, what is, and what's to come...
Tim Anderson
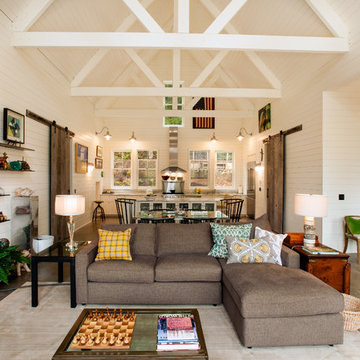
David Cohen
Пример оригинального дизайна: открытая гостиная комната среднего размера в стиле кантри с белыми стенами, бетонным полом, стандартным камином, фасадом камина из плитки, телевизором на стене и серым полом
Пример оригинального дизайна: открытая гостиная комната среднего размера в стиле кантри с белыми стенами, бетонным полом, стандартным камином, фасадом камина из плитки, телевизором на стене и серым полом
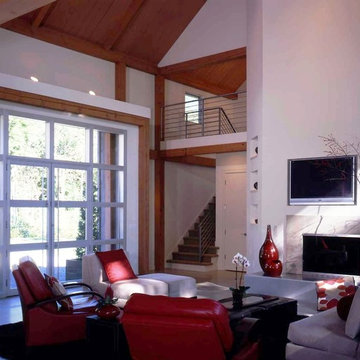
Yankee Barn Homes - The front door entry of this contemporary post and beam barn home is a salvaged auto garage door dating back to the 1050s.
Идея дизайна: большая двухуровневая гостиная комната в стиле кантри с белыми стенами, бетонным полом, стандартным камином, фасадом камина из металла и телевизором на стене
Идея дизайна: большая двухуровневая гостиная комната в стиле кантри с белыми стенами, бетонным полом, стандартным камином, фасадом камина из металла и телевизором на стене
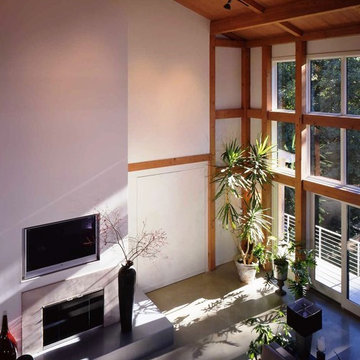
Yankee Barn Homes - The hidden door leading to the master suite completely disappears when closed.
Источник вдохновения для домашнего уюта: большая двухуровневая гостиная комната в стиле кантри с белыми стенами, бетонным полом, стандартным камином, фасадом камина из металла и телевизором на стене
Источник вдохновения для домашнего уюта: большая двухуровневая гостиная комната в стиле кантри с белыми стенами, бетонным полом, стандартным камином, фасадом камина из металла и телевизором на стене
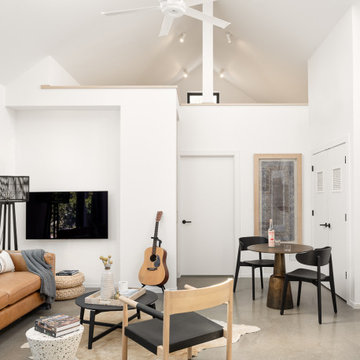
Идея дизайна: двухуровневая гостиная комната среднего размера в стиле кантри с белыми стенами, бетонным полом, телевизором на стене, серым полом и сводчатым потолком
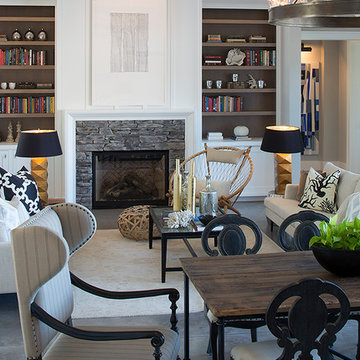
Eric Rorer
Пример оригинального дизайна: гостиная комната в стиле кантри с бетонным полом и белыми стенами
Пример оригинального дизайна: гостиная комната в стиле кантри с бетонным полом и белыми стенами
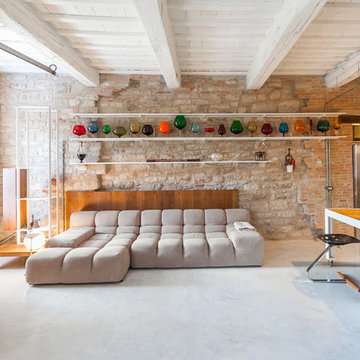
Edi Solari Photographer
Пример оригинального дизайна: гостиная комната в стиле кантри с бежевыми стенами и бетонным полом
Пример оригинального дизайна: гостиная комната в стиле кантри с бежевыми стенами и бетонным полом
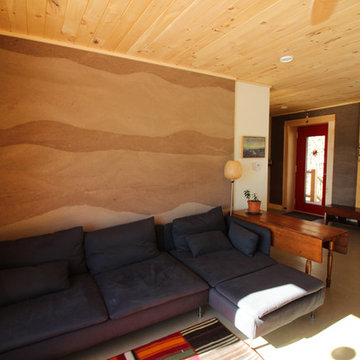
На фото: большая открытая гостиная комната в стиле кантри с коричневыми стенами и бетонным полом
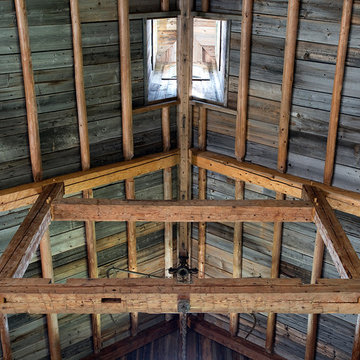
James R. Salomon Photography
На фото: большая открытая гостиная комната в стиле кантри с серыми стенами, бетонным полом, стандартным камином и фасадом камина из камня без телевизора с
На фото: большая открытая гостиная комната в стиле кантри с серыми стенами, бетонным полом, стандартным камином и фасадом камина из камня без телевизора с
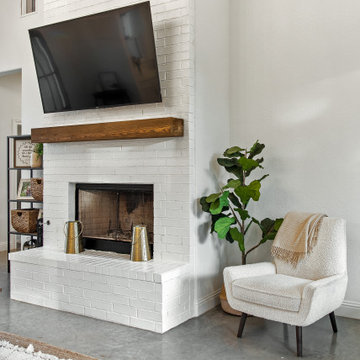
The living room features a crisp, painted brick fireplace and transom windows for maximum light and view. The vaulted ceiling elevates the space, with symmetrical halls opening off to bedroom areas. Rear doors open out to the patio.
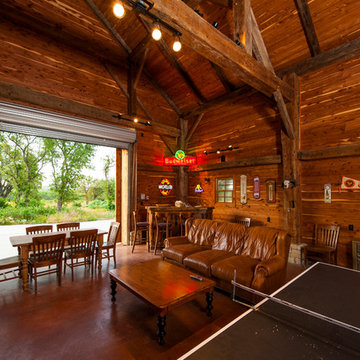
Стильный дизайн: комната для игр в стиле кантри с коричневыми стенами и бетонным полом - последний тренд
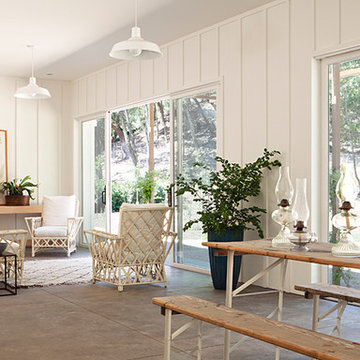
Michelle Wilson
Пример оригинального дизайна: маленькая парадная, открытая гостиная комната в стиле кантри с белыми стенами, бетонным полом и серым полом без камина, телевизора для на участке и в саду
Пример оригинального дизайна: маленькая парадная, открытая гостиная комната в стиле кантри с белыми стенами, бетонным полом и серым полом без камина, телевизора для на участке и в саду
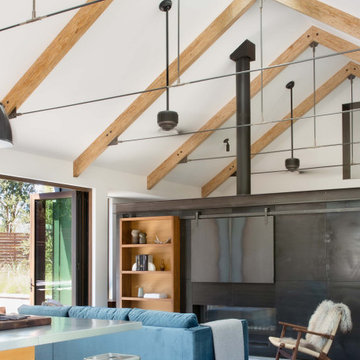
The Sonoma Farmhaus project was designed for a cycling enthusiast with a globally demanding professional career, who wanted to create a place that could serve as both a retreat of solitude and a hub for gathering with friends and family. Located within the town of Graton, California, the site was chosen not only to be close to a small town and its community, but also to be within cycling distance to the picturesque, coastal Sonoma County landscape.
Taking the traditional forms of farmhouse, and their notions of sustenance and community, as inspiration, the project comprises an assemblage of two forms - a Main House and a Guest House with Bike Barn - joined in the middle by a central outdoor gathering space anchored by a fireplace. The vision was to create something consciously restrained and one with the ground on which it stands. Simplicity, clear detailing, and an innate understanding of how things go together were all central themes behind the design. Solid walls of rammed earth blocks, fabricated from soils excavated from the site, bookend each of the structures.
According to the owner, the use of simple, yet rich materials and textures...“provides a humanness I’ve not known or felt in any living venue I’ve stayed, Farmhaus is an icon of sustenance for me".
Гостиная комната в стиле кантри с бетонным полом – фото дизайна интерьера
8
