Гостиная комната в стиле кантри с бетонным полом – фото дизайна интерьера
Сортировать:
Бюджет
Сортировать:Популярное за сегодня
61 - 80 из 652 фото
1 из 3
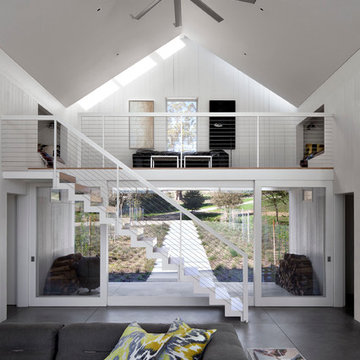
Architects: Turnbull Griffin Haesloop (Design principal Eric Haesloop FAIA, Jule Tsai, Mark Hoffman)
Landscape architects: Lutsko Associates
Interiors: Erin Martin Design
Photo by David Wakely
Contractor: Sawyer Construction
Sofa: Tufty-Too Sofa by Patricia Urquiola for B&B Italia

Идея дизайна: большая открытая гостиная комната в стиле кантри с белыми стенами, бетонным полом, серым полом, потолком из вагонки и стенами из вагонки
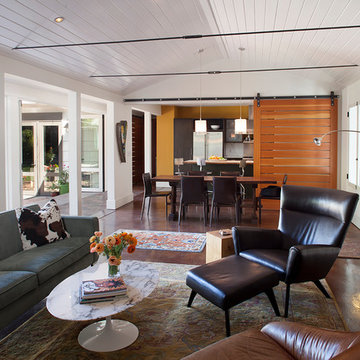
Paul Dyer
Стильный дизайн: гостиная комната среднего размера в стиле кантри с белыми стенами и бетонным полом - последний тренд
Стильный дизайн: гостиная комната среднего размера в стиле кантри с белыми стенами и бетонным полом - последний тренд

The lower level of this modern farmhouse features a large game room that connects out to the screen porch, pool terrace and fire pit beyond. One end of the space is a large lounge area for watching TV and the other end has a built-in wet bar and accordion windows that open up to the screen porch. The TV is concealed by barn doors with salvaged barn wood on a shiplap wall.
Photography by Todd Crawford
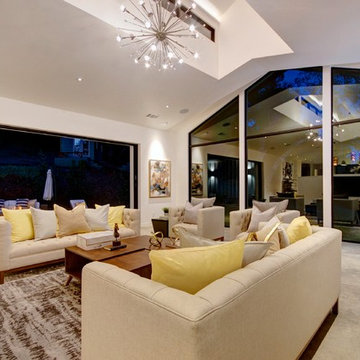
Пример оригинального дизайна: большая открытая гостиная комната в стиле кантри с белыми стенами, бетонным полом, мультимедийным центром и серым полом
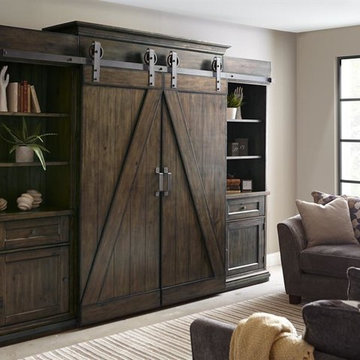
MAGNUSSEN – Harper Farm
Sliding pine barn board doors in the Harper Farm collection create a unique rustic wall system which would easily be as at home in an industrial setting as down on the farm. Executed in a Warm Pine finish on pine veneers and solids, this entertainment unit boasts open and closed storage as well as adjustable shelves and pullout bin-style drawers to meet every media need. Complete with Magnussen’s attention to every detail, pier units feature LED lights and felt lined drawers while wire management and levelers are also included. All these details plus board and batten design showcase an ingenious metal rail sliding door system which add up to the perfectly designed media wall.
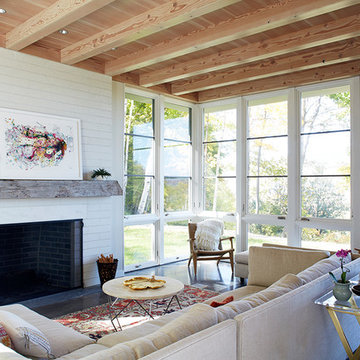
Anton Grassl
Стильный дизайн: открытая гостиная комната среднего размера в стиле кантри с с книжными шкафами и полками, бетонным полом, печью-буржуйкой, фасадом камина из кирпича и серым полом без телевизора - последний тренд
Стильный дизайн: открытая гостиная комната среднего размера в стиле кантри с с книжными шкафами и полками, бетонным полом, печью-буржуйкой, фасадом камина из кирпича и серым полом без телевизора - последний тренд
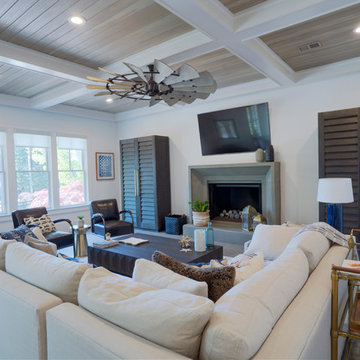
Источник вдохновения для домашнего уюта: большая открытая гостиная комната в стиле кантри с белыми стенами, бетонным полом, стандартным камином, фасадом камина из камня, телевизором на стене и серым полом
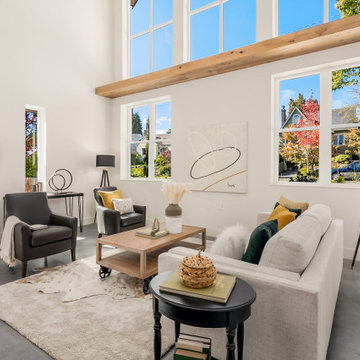
A refreshing space with soaring ceilings overflowing w/ clean air & natural light.
На фото: большая открытая гостиная комната в стиле кантри с белыми стенами, бетонным полом и серым полом без телевизора
На фото: большая открытая гостиная комната в стиле кантри с белыми стенами, бетонным полом и серым полом без телевизора

Technical Imagery Studios
На фото: огромная изолированная комната для игр в стиле кантри с серыми стенами, бетонным полом, фасадом камина из камня, скрытым телевизором и коричневым полом без камина
На фото: огромная изолированная комната для игр в стиле кантри с серыми стенами, бетонным полом, фасадом камина из камня, скрытым телевизором и коричневым полом без камина
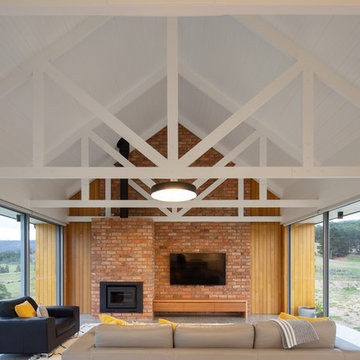
Thomas Ryan
Источник вдохновения для домашнего уюта: открытая гостиная комната среднего размера в стиле кантри с бетонным полом, стандартным камином, фасадом камина из металла, телевизором на стене и серым полом
Источник вдохновения для домашнего уюта: открытая гостиная комната среднего размера в стиле кантри с бетонным полом, стандартным камином, фасадом камина из металла, телевизором на стене и серым полом
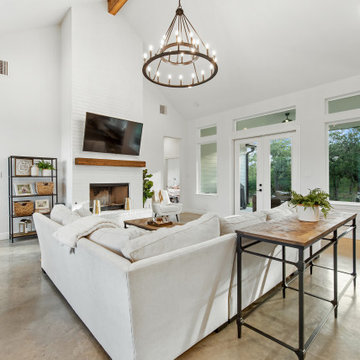
The living room features a crisp, painted brick fireplace and transom windows for maximum light and view. The vaulted ceiling elevates the space, with symmetrical halls opening off to bedroom areas. Rear doors open out to the patio.
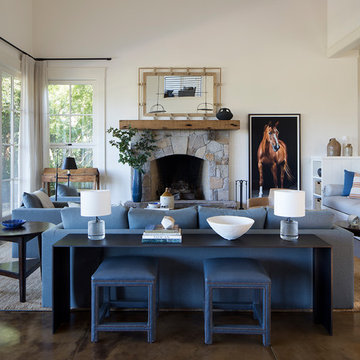
Идея дизайна: парадная, открытая гостиная комната в стиле кантри с белыми стенами, стандартным камином, фасадом камина из камня, коричневым полом, бетонным полом и ковром на полу

This small house doesn't feel small because of the high ceilings and the connections of the spaces. The daylight was carefully plotted to allow for sunny spaces in the winter and cool ones in the summer. Duffy Healey, photographer.
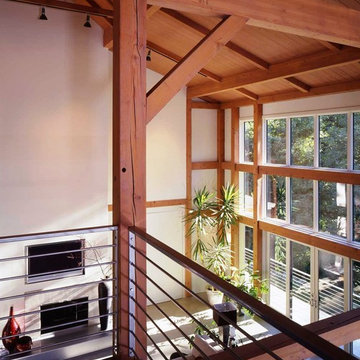
Yankee Barn Homes - Massive walls of windows allow natural light to flow throughout the post and beam barn home.
Стильный дизайн: большая двухуровневая гостиная комната в стиле кантри с белыми стенами и бетонным полом - последний тренд
Стильный дизайн: большая двухуровневая гостиная комната в стиле кантри с белыми стенами и бетонным полом - последний тренд

A stunning farmhouse styled home is given a light and airy contemporary design! Warm neutrals, clean lines, and organic materials adorn every room, creating a bright and inviting space to live.
The rectangular swimming pool, library, dark hardwood floors, artwork, and ornaments all entwine beautifully in this elegant home.
Project Location: The Hamptons. Project designed by interior design firm, Betty Wasserman Art & Interiors. From their Chelsea base, they serve clients in Manhattan and throughout New York City, as well as across the tri-state area and in The Hamptons.
For more about Betty Wasserman, click here: https://www.bettywasserman.com/
To learn more about this project, click here: https://www.bettywasserman.com/spaces/modern-farmhouse/
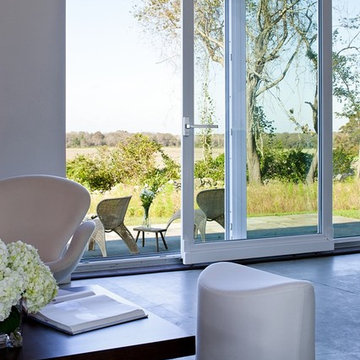
This vacation residence located in a beautiful ocean community on the New England coast features high performance and creative use of space in a small package. ZED designed the simple, gable-roofed structure and proposed the Passive House standard. The resulting home consumes only one-tenth of the energy for heating compared to a similar new home built only to code requirements.
Architecture | ZeroEnergy Design
Construction | Aedi Construction
Photos | Greg Premru Photography
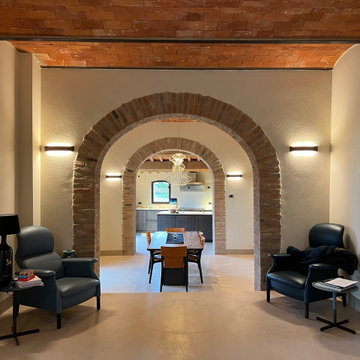
the old stables are now an open plan living dining and kitchen
На фото: гостиная комната в стиле кантри с бетонным полом, бежевым полом и сводчатым потолком с
На фото: гостиная комната в стиле кантри с бетонным полом, бежевым полом и сводчатым потолком с
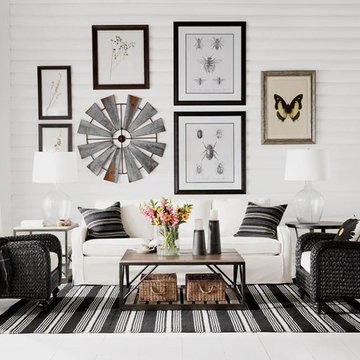
На фото: парадная, открытая гостиная комната среднего размера:: освещение в стиле кантри с белыми стенами, бетонным полом и белым полом без камина, телевизора
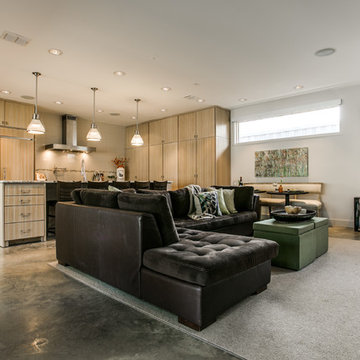
A Modern kitchen and living space inside a rustic barn wood farmhouse. Open floor plan with kitchen designed to be either functional kitchen and elegant entertaining space. ©Shoot2Sell Photography
Гостиная комната в стиле кантри с бетонным полом – фото дизайна интерьера
4