Гостиная комната в стиле фьюжн с фасадом камина из камня – фото дизайна интерьера
Сортировать:
Бюджет
Сортировать:Популярное за сегодня
141 - 160 из 4 076 фото
1 из 3
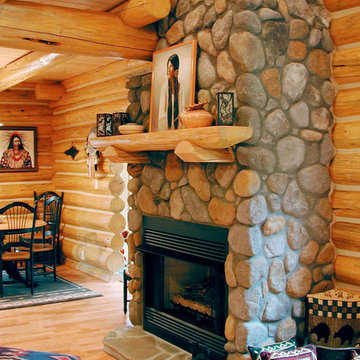
Field Stone fireplace
На фото: маленькая двухуровневая гостиная комната в стиле фьюжн с паркетным полом среднего тона, стандартным камином и фасадом камина из камня для на участке и в саду с
На фото: маленькая двухуровневая гостиная комната в стиле фьюжн с паркетным полом среднего тона, стандартным камином и фасадом камина из камня для на участке и в саду с
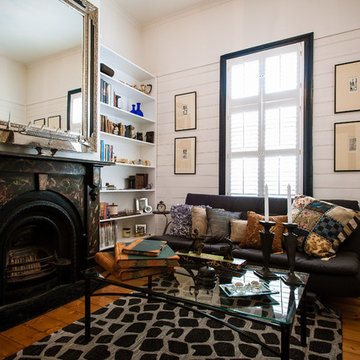
Идея дизайна: маленькая открытая гостиная комната в стиле фьюжн с стандартным камином, фасадом камина из камня и с книжными шкафами и полками для на участке и в саду
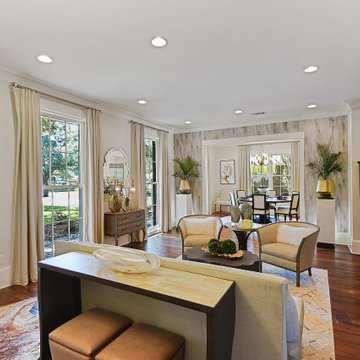
На фото: большая парадная, открытая гостиная комната в стиле фьюжн с белыми стенами, паркетным полом среднего тона, стандартным камином, фасадом камина из камня, телевизором на стене, коричневым полом и обоями на стенах с
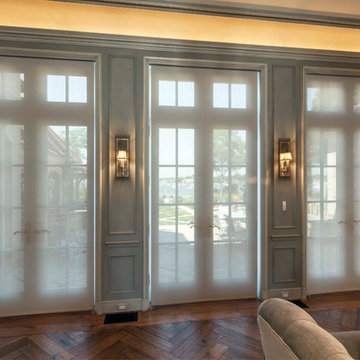
Roll shades throughout most of the house operate from smart house controls to mitigate glare and optimize energy conservation. Woodruff Brown Photography
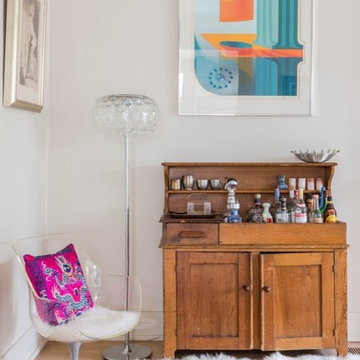
Sara Essex Bradley
На фото: гостиная комната среднего размера в стиле фьюжн с светлым паркетным полом, стандартным камином и фасадом камина из камня
На фото: гостиная комната среднего размера в стиле фьюжн с светлым паркетным полом, стандартным камином и фасадом камина из камня
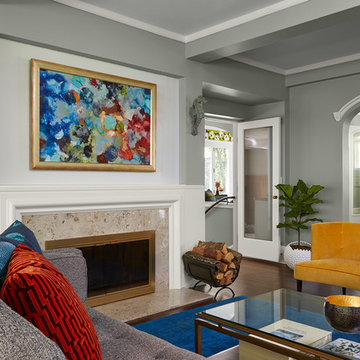
Susan Gilmore
Стильный дизайн: большая парадная, открытая гостиная комната в стиле фьюжн с серыми стенами, темным паркетным полом, стандартным камином, фасадом камина из камня и коричневым полом без телевизора - последний тренд
Стильный дизайн: большая парадная, открытая гостиная комната в стиле фьюжн с серыми стенами, темным паркетным полом, стандартным камином, фасадом камина из камня и коричневым полом без телевизора - последний тренд
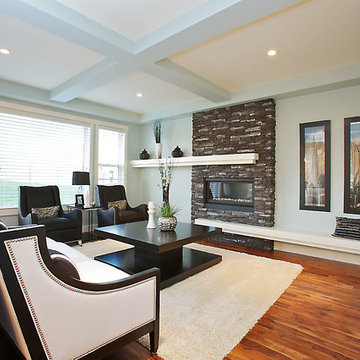
Стильный дизайн: гостиная комната в стиле фьюжн с фасадом камина из камня - последний тренд
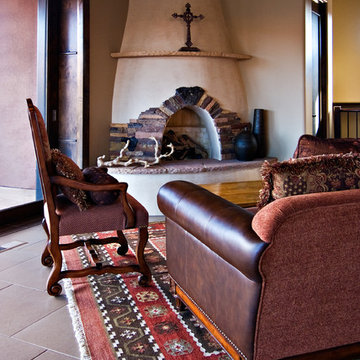
No Southwest home is complete without a kiva fireplace. It features matching stone from the exterior and a smooth Venetian plaster.
Пример оригинального дизайна: открытая гостиная комната среднего размера в стиле фьюжн с бежевыми стенами, угловым камином, фасадом камина из камня, полом из керамической плитки и серым полом
Пример оригинального дизайна: открытая гостиная комната среднего размера в стиле фьюжн с бежевыми стенами, угловым камином, фасадом камина из камня, полом из керамической плитки и серым полом
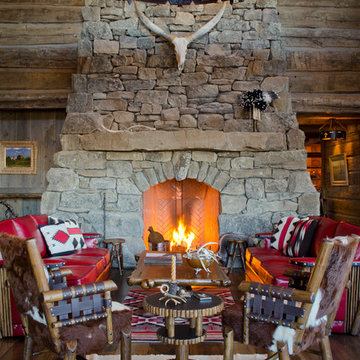
Источник вдохновения для домашнего уюта: гостиная комната в стиле фьюжн с стандартным камином, фасадом камина из камня и темным паркетным полом без телевизора
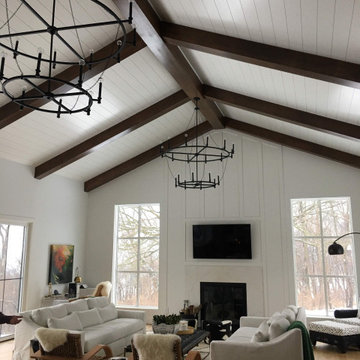
Stained Cedar Beams with White Ship Lap Ceiling
Свежая идея для дизайна: огромная открытая гостиная комната в стиле фьюжн с белыми стенами, паркетным полом среднего тона, стандартным камином, фасадом камина из камня, телевизором на стене, коричневым полом, сводчатым потолком и панелями на стенах - отличное фото интерьера
Свежая идея для дизайна: огромная открытая гостиная комната в стиле фьюжн с белыми стенами, паркетным полом среднего тона, стандартным камином, фасадом камина из камня, телевизором на стене, коричневым полом, сводчатым потолком и панелями на стенах - отличное фото интерьера
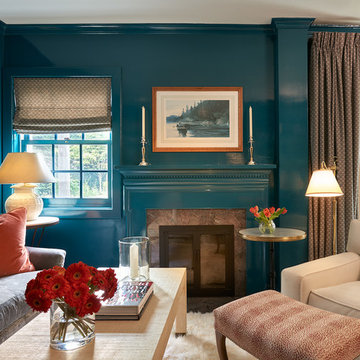
We painted the library's paneled walls in an unforgettable glossy peacock blue that sets off the client’s existing artwork. We also added a new velvet sofa and textured cocktail table, which rest atop layered rugs that mix tailored, woven wool with white, Australian long sheepskin. Masculine wool window treatments from Holland & Sherry add an additional layer of sophistication. Anice Hoachlander
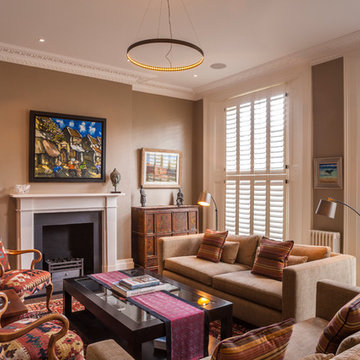
Gareth Gardner
Пример оригинального дизайна: гостиная комната в стиле фьюжн с стандартным камином, фасадом камина из камня и темным паркетным полом
Пример оригинального дизайна: гостиная комната в стиле фьюжн с стандартным камином, фасадом камина из камня и темным паркетным полом
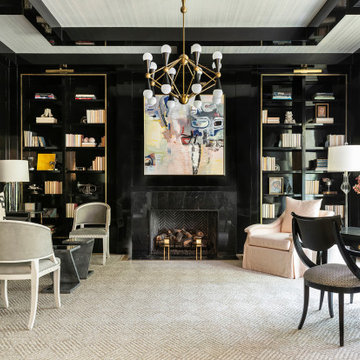
Источник вдохновения для домашнего уюта: гостиная комната в стиле фьюжн с с книжными шкафами и полками, черными стенами и фасадом камина из камня
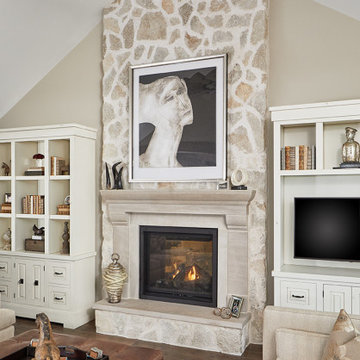
Стильный дизайн: открытая гостиная комната среднего размера в стиле фьюжн с бежевыми стенами, паркетным полом среднего тона, двусторонним камином, фасадом камина из камня и мультимедийным центром - последний тренд
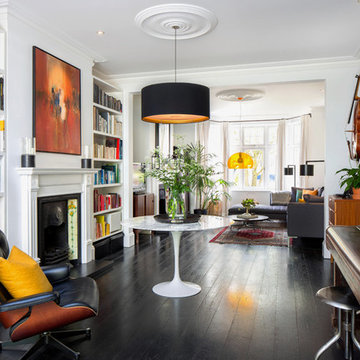
Пример оригинального дизайна: большая открытая гостиная комната в стиле фьюжн с белыми стенами, темным паркетным полом, стандартным камином, фасадом камина из камня, отдельно стоящим телевизором, черным полом и музыкальной комнатой
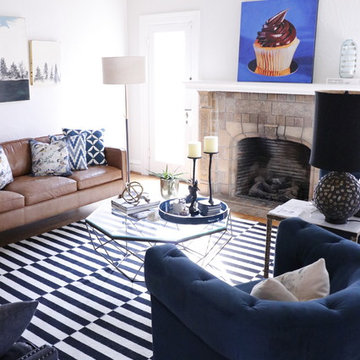
This gorgeous home full of character features special original works of art. Paired with rich colors of blues, original architecture and modern touches make it truly unique. Senior Designer Cori Dyer, takes this room to another level by pairing modern and traditional in layers that speak to each other in such a way that makes you feel as if they have been there from the start.
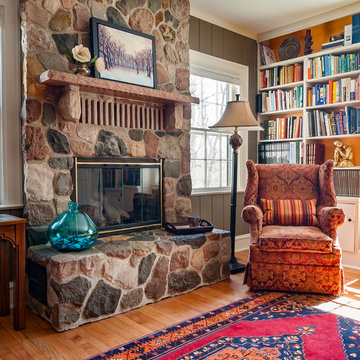
Photo: Kristian Walker Photography
Источник вдохновения для домашнего уюта: изолированная гостиная комната среднего размера в стиле фьюжн с с книжными шкафами и полками, бежевыми стенами, паркетным полом среднего тона, стандартным камином и фасадом камина из камня
Источник вдохновения для домашнего уюта: изолированная гостиная комната среднего размера в стиле фьюжн с с книжными шкафами и полками, бежевыми стенами, паркетным полом среднего тона, стандартным камином и фасадом камина из камня
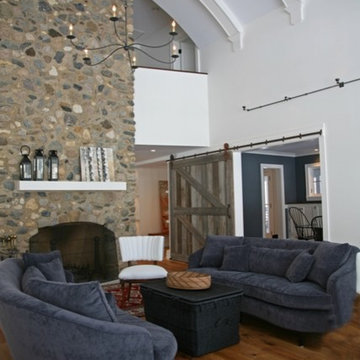
Lowell Custom Homes, Lake Geneva, WI., Scott Lowell, Lowell Management Services, Inc., Room with barrel vault ceiling and field stone fireplace. Barn door is repurposed and reclaimed wood, with a scrapped plank floor. Wrought iron chandeliers have an Americana style with additional uplighting.
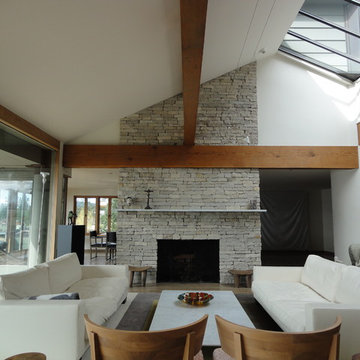
In this private residence on the waterfront in West Vancouver, Farrow & Ball's Estate Emulsion Slipper Satin No. 2004 was originally used throughout. Due to previous complaints of durability, we decided to go with a more advanced product for all the walls, settling on Benjamin Moore Aura matte.
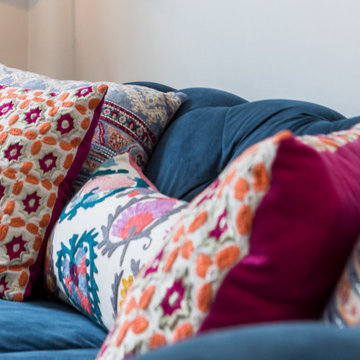
Living Room Interior Design Project in Richmond, West London
We were approached by a couple who had seen our work and were keen for us to mastermind their project for them. They had lived in this house in Richmond, West London for a number of years so when the time came to embark upon an interior design project, they wanted to get all their ducks in a row first. We spent many hours together, brainstorming ideas and formulating a tight interior design brief prior to hitting the drawing board.
Reimagining the interior of an old building comes pretty easily when you’re working with a gorgeous property like this. The proportions of the windows and doors were deserving of emphasis. The layouts lent themselves so well to virtually any style of interior design. For this reason we love working on period houses.
It was quickly decided that we would extend the house at the rear to accommodate the new kitchen-diner. The Shaker-style kitchen was made bespoke by a specialist joiner, and hand painted in Farrow & Ball eggshell. We had three brightly coloured glass pendants made bespoke by Curiousa & Curiousa, which provide an elegant wash of light over the island.
The initial brief for this project came through very clearly in our brainstorming sessions. As we expected, we were all very much in harmony when it came to the design style and general aesthetic of the interiors.
In the entrance hall, staircases and landings for example, we wanted to create an immediate ‘wow factor’. To get this effect, we specified our signature ‘in-your-face’ Roger Oates stair runners! A quirky wallpaper by Cole & Son and some statement plants pull together the scheme nicely.
Гостиная комната в стиле фьюжн с фасадом камина из камня – фото дизайна интерьера
8