Гостиная комната в средиземноморском стиле с фасадом камина из камня – фото дизайна интерьера
Сортировать:
Бюджет
Сортировать:Популярное за сегодня
1 - 20 из 3 022 фото

Идея дизайна: огромная открытая гостиная комната в средиземноморском стиле с музыкальной комнатой, бежевыми стенами, бетонным полом, стандартным камином и фасадом камина из камня

Siggi Ragnar
Идея дизайна: большая открытая гостиная комната в средиземноморском стиле с бежевыми стенами, бетонным полом, угловым камином, фасадом камина из камня и отдельно стоящим телевизором
Идея дизайна: большая открытая гостиная комната в средиземноморском стиле с бежевыми стенами, бетонным полом, угловым камином, фасадом камина из камня и отдельно стоящим телевизором

We kept the original floors and cleaned them up, replaced the built-in and exposed beams. Custom sectional for maximum seating and one of a kind pillows.
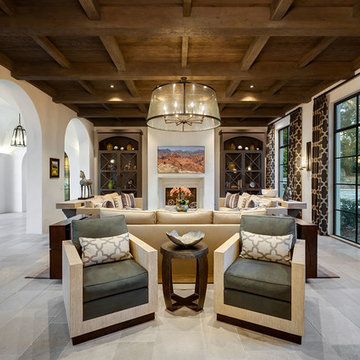
Стильный дизайн: огромная открытая гостиная комната в средиземноморском стиле с белыми стенами, полом из известняка, серым полом, печью-буржуйкой и фасадом камина из камня - последний тренд
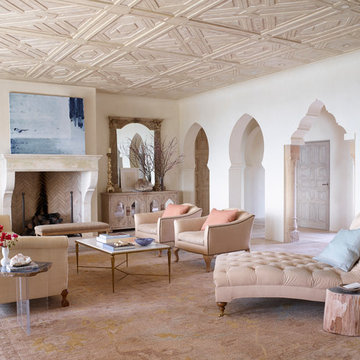
На фото: огромная парадная, открытая гостиная комната в средиземноморском стиле с белыми стенами, стандартным камином, темным паркетным полом, фасадом камина из камня и коричневым полом без телевизора
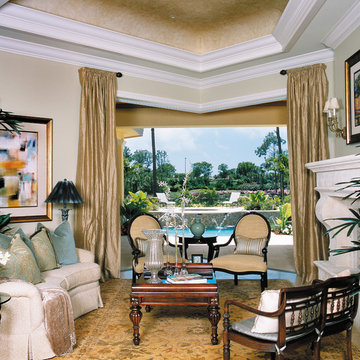
The Sater Design Collection's luxury, Mediterranean house plan "Del Toro" (Plan #6923). http://saterdesign.com/product/del-toro/

We transformed this room from an outdated southwest style space to this elegant Spanish style living room. The fireplace was redesigned and an arched passage to the dining was added to better define the spaces. The balance of materials that help create this space are the old world terra cotta tiles, smooth plaster walls, hand carved stone fireplace and rough wood stained ceiling.
Furniture, decorative lighting and accessories by Irma Shaw Designs.
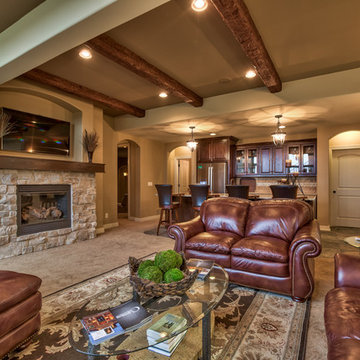
Amoura Productions
Sallie Elliott, Allied ASID
Стильный дизайн: большая открытая гостиная комната в средиземноморском стиле с бежевыми стенами, ковровым покрытием, стандартным камином, фасадом камина из камня и телевизором на стене - последний тренд
Стильный дизайн: большая открытая гостиная комната в средиземноморском стиле с бежевыми стенами, ковровым покрытием, стандартным камином, фасадом камина из камня и телевизором на стене - последний тренд
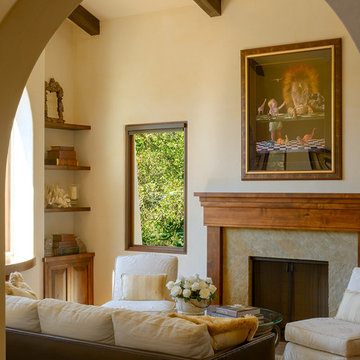
Photography Alexander Vertikoff
На фото: маленькая гостиная комната в средиземноморском стиле с бежевыми стенами, светлым паркетным полом, стандартным камином и фасадом камина из камня для на участке и в саду с
На фото: маленькая гостиная комната в средиземноморском стиле с бежевыми стенами, светлым паркетным полом, стандартным камином и фасадом камина из камня для на участке и в саду с
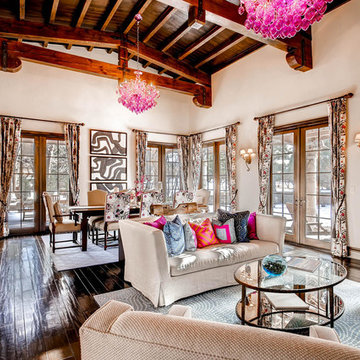
Beautiful Spanish style Mediterranean estate in Denver's upscale Buell Mansion neighborhood. Beautiful formal but comfortable living and dining room that opens to the outside patios. Wood ceilings and beams with wrought iron details.

Tastefully designed in warm hues, the light-filled great room is shaped in a perfect octagon. Decorative beams frame the angles of the ceiling. The two-tier iron chandeliers from Hinkley Lighting are open and airy.
Project Details // Sublime Sanctuary
Upper Canyon, Silverleaf Golf Club
Scottsdale, Arizona
Architecture: Drewett Works
Builder: American First Builders
Interior Designer: Michele Lundstedt
Landscape architecture: Greey | Pickett
Photography: Werner Segarra
Lights: Hinkley Lighting
https://www.drewettworks.com/sublime-sanctuary/
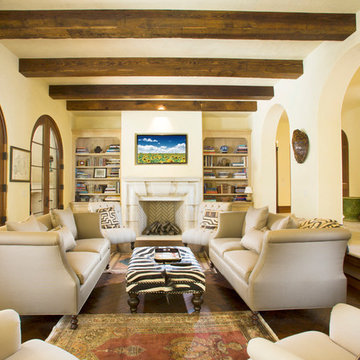
На фото: большая изолированная гостиная комната в средиземноморском стиле с желтыми стенами, темным паркетным полом, стандартным камином, фасадом камина из камня, телевизором на стене и коричневым полом с
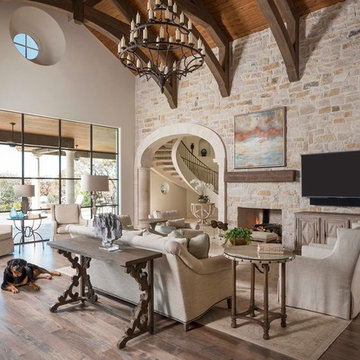
Calais Custom Homes
Идея дизайна: огромная гостиная комната в средиземноморском стиле с стандартным камином, фасадом камина из камня, телевизором на стене и паркетным полом среднего тона
Идея дизайна: огромная гостиная комната в средиземноморском стиле с стандартным камином, фасадом камина из камня, телевизором на стене и паркетным полом среднего тона
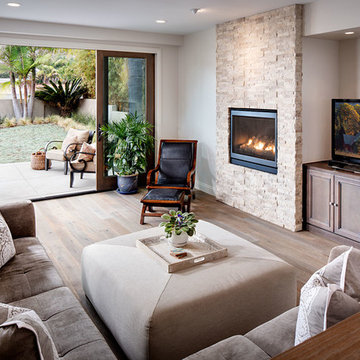
Conceptually the Clark Street remodel began with an idea of creating a new entry. The existing home foyer was non-existent and cramped with the back of the stair abutting the front door. By defining an exterior point of entry and creating a radius interior stair, the home instantly opens up and becomes more inviting. From there, further connections to the exterior were made through large sliding doors and a redesigned exterior deck. Taking advantage of the cool coastal climate, this connection to the exterior is natural and seamless
Photos by Zack Benson
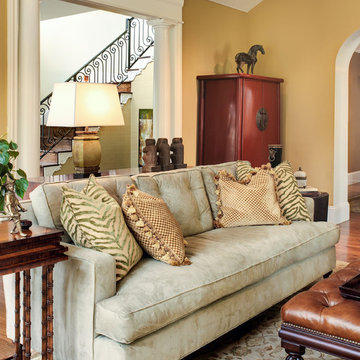
На фото: большая открытая гостиная комната в средиземноморском стиле с паркетным полом среднего тона, стандартным камином и фасадом камина из камня

Breathtaking views of the incomparable Big Sur Coast, this classic Tuscan design of an Italian farmhouse, combined with a modern approach creates an ambiance of relaxed sophistication for this magnificent 95.73-acre, private coastal estate on California’s Coastal Ridge. Five-bedroom, 5.5-bath, 7,030 sq. ft. main house, and 864 sq. ft. caretaker house over 864 sq. ft. of garage and laundry facility. Commanding a ridge above the Pacific Ocean and Post Ranch Inn, this spectacular property has sweeping views of the California coastline and surrounding hills. “It’s as if a contemporary house were overlaid on a Tuscan farm-house ruin,” says decorator Craig Wright who created the interiors. The main residence was designed by renowned architect Mickey Muenning—the architect of Big Sur’s Post Ranch Inn, —who artfully combined the contemporary sensibility and the Tuscan vernacular, featuring vaulted ceilings, stained concrete floors, reclaimed Tuscan wood beams, antique Italian roof tiles and a stone tower. Beautifully designed for indoor/outdoor living; the grounds offer a plethora of comfortable and inviting places to lounge and enjoy the stunning views. No expense was spared in the construction of this exquisite estate.
Presented by Olivia Hsu Decker
+1 415.720.5915
+1 415.435.1600
Decker Bullock Sotheby's International Realty

Drive up to practical luxury in this Hill Country Spanish Style home. The home is a classic hacienda architecture layout. It features 5 bedrooms, 2 outdoor living areas, and plenty of land to roam.
Classic materials used include:
Saltillo Tile - also known as terracotta tile, Spanish tile, Mexican tile, or Quarry tile
Cantera Stone - feature in Pinon, Tobacco Brown and Recinto colors
Copper sinks and copper sconce lighting
Travertine Flooring
Cantera Stone tile
Brick Pavers
Photos Provided by
April Mae Creative
aprilmaecreative.com
Tile provided by Rustico Tile and Stone - RusticoTile.com or call (512) 260-9111 / info@rusticotile.com
Construction by MelRay Corporation
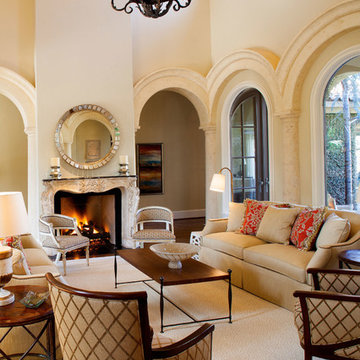
Photo - John Smith Photography
Interior Design - Pulliam Morris Interiors
Пример оригинального дизайна: огромная парадная, открытая гостиная комната в средиземноморском стиле с бежевыми стенами, темным паркетным полом, стандартным камином и фасадом камина из камня без телевизора
Пример оригинального дизайна: огромная парадная, открытая гостиная комната в средиземноморском стиле с бежевыми стенами, темным паркетным полом, стандартным камином и фасадом камина из камня без телевизора
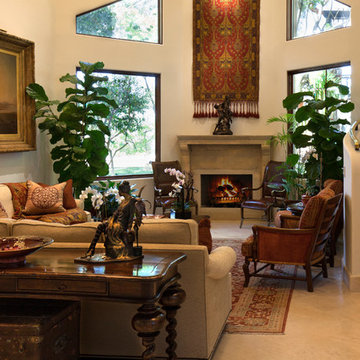
Old World Spanish Estate, with old limestone fireplace surround. Original old paintings, custom sofas and chairs. Handknotted red wool rug with distressed, handplaned furnishings.
Beautiful Spanish Villa nestled in the hot and dry hills of Southern California. This beautiful sprawling mediterranean home has deep colored fabrics and rugs, a Moroccan pool house, and a burgandy, almost purple library. The deep red and rust colored fabrics reflect and enhance the antique wall hangings. The fine furniture is all hand bench made, all custom and hand scraped to look old and worn. Wrought iron lighting, Moroccan artifacts complete the look. Project Location: Hidden Hills, California. Projects designed by Maraya Interior Design. From their beautiful resort town of Ojai, they serve clients in Montecito, Hope Ranch, Malibu, Westlake and Calabasas, across the tri-county areas of Santa Barbara, Ventura and Los Angeles, south to Hidden Hills- north through Solvang and more.
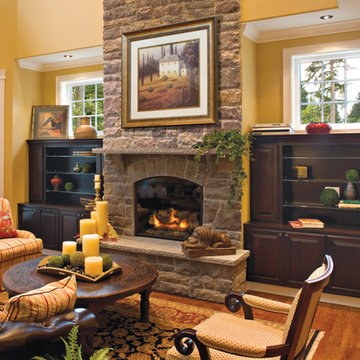
Hampton | Cherry | Java
--
Built-in cabinets are the perfect solution for those alcoves on either side of the fireplace. See how the lower cabinets are bumped out to provide a small shelf area above them.
Гостиная комната в средиземноморском стиле с фасадом камина из камня – фото дизайна интерьера
1