Гостиная комната в стиле лофт с фасадом камина из камня – фото дизайна интерьера
Сортировать:
Бюджет
Сортировать:Популярное за сегодня
1 - 20 из 288 фото

World Renowned Architecture Firm Fratantoni Design created this beautiful home! They design home plans for families all over the world in any size and style. They also have in-house Interior Designer Firm Fratantoni Interior Designers and world class Luxury Home Building Firm Fratantoni Luxury Estates! Hire one or all three companies to design and build and or remodel your home!
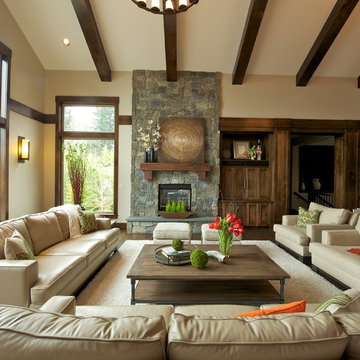
Generous seating for large family in this family friendly home. We designed and selected materials that would hold up. Leathers, faux leather, micro fibers, etc. Owner wanted a great room that was neutral, however easy to change out accessories and pillows to create a fresh new look seasonally. We achieved this with our neutral "core" pieces...ie, sofa, chairs, bench,

http://www.A dramatic chalet made of steel and glass. Designed by Sandler-Kilburn Architects, it is awe inspiring in its exquisitely modern reincarnation. Custom walnut cabinets frame the kitchen, a Tulikivi soapstone fireplace separates the space, a stainless steel Japanese soaking tub anchors the master suite. For the car aficionado or artist, the steel and glass garage is a delight and has a separate meter for gas and water. Set on just over an acre of natural wooded beauty adjacent to Mirrormont.
Fred Uekert-FJU Photo

Идея дизайна: большая парадная, открытая гостиная комната в стиле лофт с бежевыми стенами, бетонным полом, стандартным камином, фасадом камина из камня и телевизором на стене
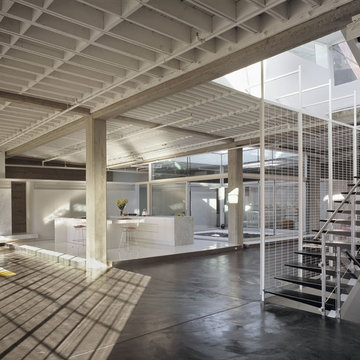
Стильный дизайн: открытая гостиная комната среднего размера в стиле лофт с белыми стенами, бетонным полом, угловым камином, фасадом камина из камня и серым полом - последний тренд
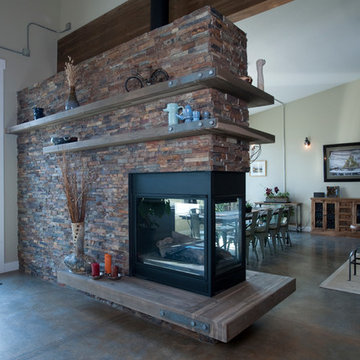
Stacked, two-sided, stone fireplace with glu-lam mantel & steel brackets
Photography by Lynn Donaldson
Идея дизайна: большая открытая гостиная комната в стиле лофт с серыми стенами, бетонным полом, двусторонним камином и фасадом камина из камня без телевизора
Идея дизайна: большая открытая гостиная комната в стиле лофт с серыми стенами, бетонным полом, двусторонним камином и фасадом камина из камня без телевизора
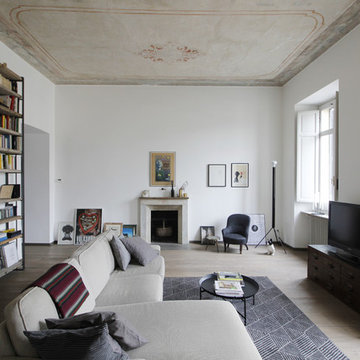
@FattoreQ
Стильный дизайн: огромная изолированная гостиная комната в стиле лофт с с книжными шкафами и полками, белыми стенами, темным паркетным полом, стандартным камином, фасадом камина из камня, отдельно стоящим телевизором и коричневым полом - последний тренд
Стильный дизайн: огромная изолированная гостиная комната в стиле лофт с с книжными шкафами и полками, белыми стенами, темным паркетным полом, стандартным камином, фасадом камина из камня, отдельно стоящим телевизором и коричневым полом - последний тренд
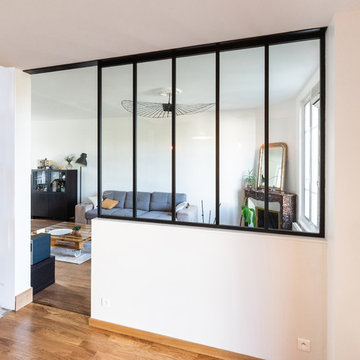
На фото: гостиная комната среднего размера в стиле лофт с белыми стенами, паркетным полом среднего тона, угловым камином, фасадом камина из камня и коричневым полом без телевизора с
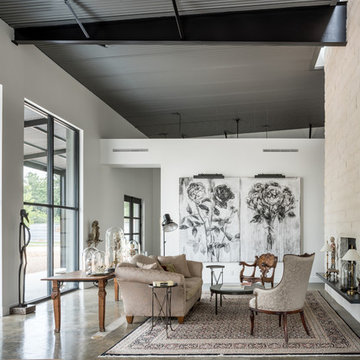
This project encompasses the renovation of two aging metal warehouses located on an acre just North of the 610 loop. The larger warehouse, previously an auto body shop, measures 6000 square feet and will contain a residence, art studio, and garage. A light well puncturing the middle of the main residence brightens the core of the deep building. The over-sized roof opening washes light down three masonry walls that define the light well and divide the public and private realms of the residence. The interior of the light well is conceived as a serene place of reflection while providing ample natural light into the Master Bedroom. Large windows infill the previous garage door openings and are shaded by a generous steel canopy as well as a new evergreen tree court to the west. Adjacent, a 1200 sf building is reconfigured for a guest or visiting artist residence and studio with a shared outdoor patio for entertaining. Photo by Peter Molick, Art by Karin Broker
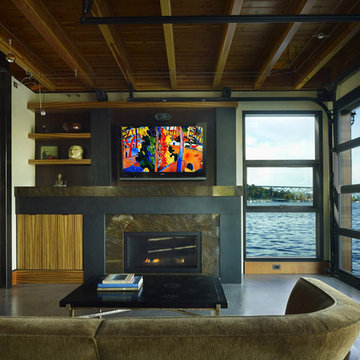
Living room with view to Lake Union. Photography by Ben Benschneider.
Источник вдохновения для домашнего уюта: маленькая открытая гостиная комната в стиле лофт с бежевыми стенами, стандартным камином, фасадом камина из камня, телевизором на стене, бетонным полом и бежевым полом для на участке и в саду
Источник вдохновения для домашнего уюта: маленькая открытая гостиная комната в стиле лофт с бежевыми стенами, стандартным камином, фасадом камина из камня, телевизором на стене, бетонным полом и бежевым полом для на участке и в саду
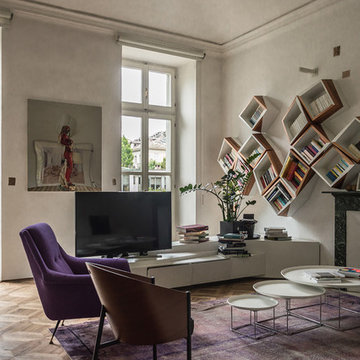
На фото: большая гостиная комната в белых тонах с отделкой деревом в стиле лофт с белыми стенами, паркетным полом среднего тона, стандартным камином, отдельно стоящим телевизором, коричневым полом, фасадом камина из камня, зоной отдыха и сводчатым потолком
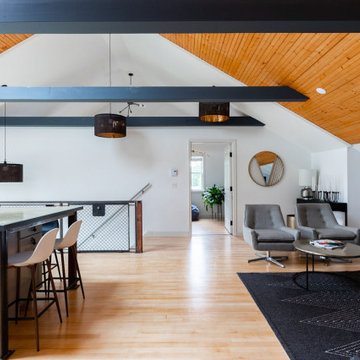
Creating an open space for entertaining in the garage apartment was a must for family visiting or guests renting the loft.
The custom railing on the stairs compliments other custom designed industrial style pieces throughout.
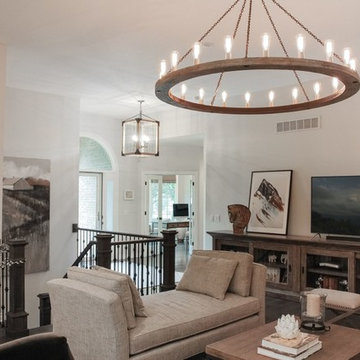
Photos by Victor Coar
На фото: маленькая открытая гостиная комната в стиле лофт с серыми стенами, темным паркетным полом, угловым камином, фасадом камина из камня и отдельно стоящим телевизором для на участке и в саду
На фото: маленькая открытая гостиная комната в стиле лофт с серыми стенами, темным паркетным полом, угловым камином, фасадом камина из камня и отдельно стоящим телевизором для на участке и в саду
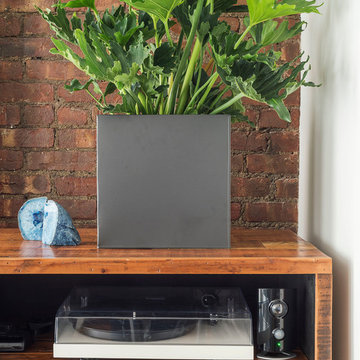
Свежая идея для дизайна: открытая гостиная комната среднего размера в стиле лофт с белыми стенами, паркетным полом среднего тона, стандартным камином, фасадом камина из камня и телевизором на стене - отличное фото интерьера
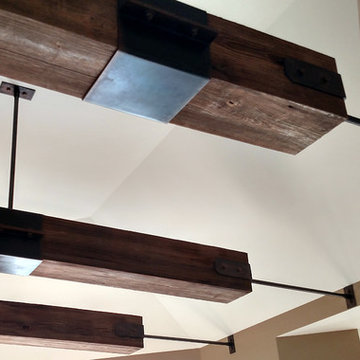
Detail photo showing the family room beams and their custom design suspension system. The beams are built with reclaimed barn wood.
Источник вдохновения для домашнего уюта: большая открытая гостиная комната в стиле лофт с стандартным камином, фасадом камина из камня и коричневыми стенами
Источник вдохновения для домашнего уюта: большая открытая гостиная комната в стиле лофт с стандартным камином, фасадом камина из камня и коричневыми стенами

Living Room in Winter
Источник вдохновения для домашнего уюта: большая гостиная комната в стиле лофт с белыми стенами, бетонным полом, стандартным камином, фасадом камина из камня и коричневым полом
Источник вдохновения для домашнего уюта: большая гостиная комната в стиле лофт с белыми стенами, бетонным полом, стандартным камином, фасадом камина из камня и коричневым полом
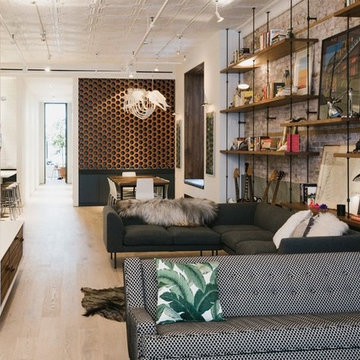
Daniel Shea
Свежая идея для дизайна: открытая гостиная комната среднего размера в стиле лофт с светлым паркетным полом, стандартным камином, фасадом камина из камня, белыми стенами, мультимедийным центром и бежевым полом - отличное фото интерьера
Свежая идея для дизайна: открытая гостиная комната среднего размера в стиле лофт с светлым паркетным полом, стандартным камином, фасадом камина из камня, белыми стенами, мультимедийным центром и бежевым полом - отличное фото интерьера
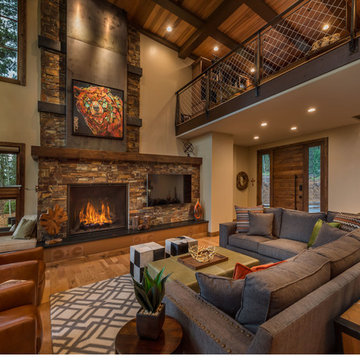
Vance Fox
На фото: двухуровневая гостиная комната среднего размера в стиле лофт с бежевыми стенами, паркетным полом среднего тона, стандартным камином, фасадом камина из камня и телевизором на стене
На фото: двухуровневая гостиная комната среднего размера в стиле лофт с бежевыми стенами, паркетным полом среднего тона, стандартным камином, фасадом камина из камня и телевизором на стене
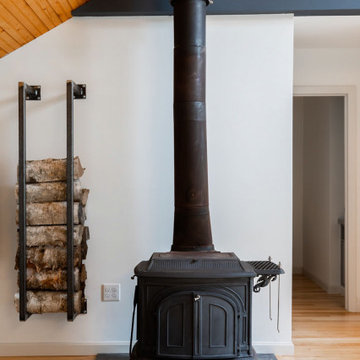
Creating an open space for entertaining in the garage apartment was a must for family visiting or guests renting the loft.
The custom designed and made wood store complimented the custom elements of the adjoining open plan kitchen.
I can make a wood store to your personalized dimensions for your home.
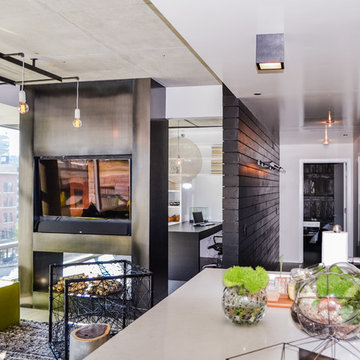
To give this condo a more prominent entry hallway, our team designed a large wooden paneled wall made of Brazilian plantation wood, that ran perpendicular to the front door. The paneled wall.
To further the uniqueness of this condo, we added a sophisticated wall divider in the middle of the living space, separating the living room from the home office. This divider acted as both a television stand, bookshelf, and fireplace.
The floors were given a creamy coconut stain, which was mixed and matched to form a perfect concoction of slate grays and sandy whites.
The kitchen, which is located just outside of the living room area, has an open-concept design. The kitchen features a large kitchen island with white countertops, stainless steel appliances, large wooden cabinets, and bar stools.
Project designed by Skokie renovation firm, Chi Renovation & Design. They serve the Chicagoland area, and it's surrounding suburbs, with an emphasis on the North Side and North Shore. You'll find their work from the Loop through Lincoln Park, Skokie, Evanston, Wilmette, and all of the way up to Lake Forest.
For more about Chi Renovation & Design, click here: https://www.chirenovation.com/
Гостиная комната в стиле лофт с фасадом камина из камня – фото дизайна интерьера
1