Гостиная комната в современном стиле с полом из терракотовой плитки – фото дизайна интерьера
Сортировать:
Бюджет
Сортировать:Популярное за сегодня
101 - 120 из 402 фото
1 из 3
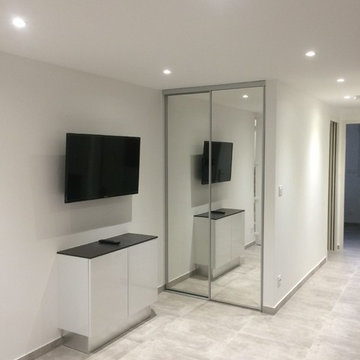
Источник вдохновения для домашнего уюта: маленькая изолированная гостиная комната в современном стиле с с книжными шкафами и полками, белыми стенами, полом из терракотовой плитки, телевизором на стене и серым полом без камина для на участке и в саду
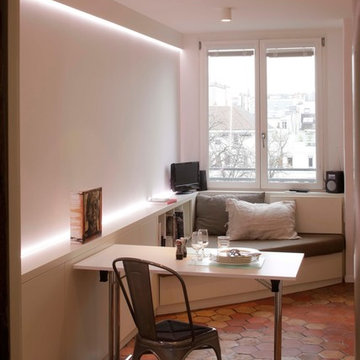
HERVE ABBADIE + FRANCESCA DE MARCHI
Пример оригинального дизайна: маленькая открытая гостиная комната в современном стиле с белыми стенами и полом из терракотовой плитки для на участке и в саду
Пример оригинального дизайна: маленькая открытая гостиная комната в современном стиле с белыми стенами и полом из терракотовой плитки для на участке и в саду
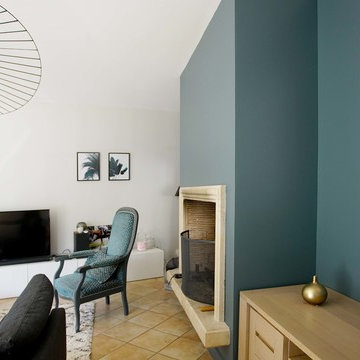
Пример оригинального дизайна: открытая гостиная комната среднего размера в современном стиле с белыми стенами, полом из терракотовой плитки, стандартным камином и отдельно стоящим телевизором
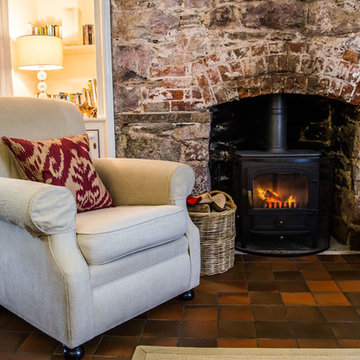
The living space is mostly open-plan with comfortable sofa and chairs and an open large stone fire, it's the perfect place to curl up with the papers or a good book.
For booking and availability please visit www.bluemonkeycornwall.com.

Bilder Klaus Kurz
На фото: маленькая парадная, открытая гостиная комната в современном стиле с бежевыми стенами, полом из терракотовой плитки, мультимедийным центром и красным полом для на участке и в саду с
На фото: маленькая парадная, открытая гостиная комната в современном стиле с бежевыми стенами, полом из терракотовой плитки, мультимедийным центром и красным полом для на участке и в саду с
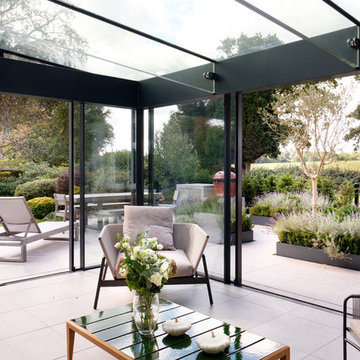
Sliding doors and structural glass were used in conjunction to create an elegant glass box extension in Surrey. The minimalist framing achieved by the structural glass and slim framed sliding doors creates a beautiful ultra-modern conservatory style addition to homes. Glass box extensions bring homeowners closer to their garden and outdoor living spaces for the whole year as the glass box can be used throughout both the warm and colder months. The addition of sliding doors to glass boxes allows for both ventilation and access into the garden which provides a seamless connection between the indoor and outdoor spaces.
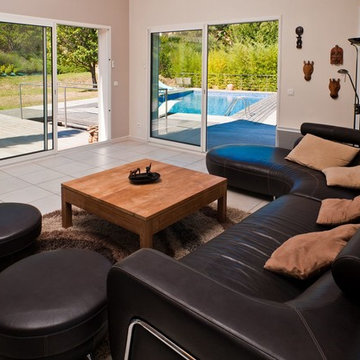
aSeed Photographe
На фото: большая открытая гостиная комната в современном стиле с полом из терракотовой плитки
На фото: большая открытая гостиная комната в современном стиле с полом из терракотовой плитки
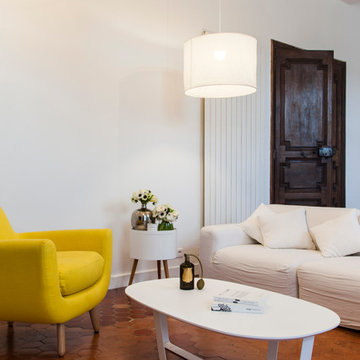
Denis DALMASSO
Свежая идея для дизайна: парадная, открытая гостиная комната среднего размера в современном стиле с белыми стенами и полом из терракотовой плитки без телевизора, камина - отличное фото интерьера
Свежая идея для дизайна: парадная, открытая гостиная комната среднего размера в современном стиле с белыми стенами и полом из терракотовой плитки без телевизора, камина - отличное фото интерьера
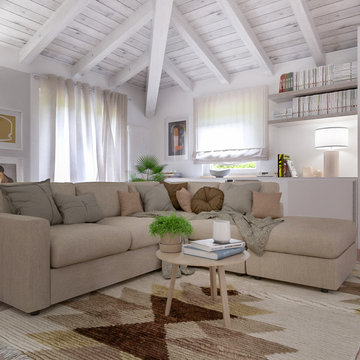
Liadesign
Источник вдохновения для домашнего уюта: открытая гостиная комната среднего размера в современном стиле с серыми стенами, полом из терракотовой плитки, мультимедийным центром и розовым полом
Источник вдохновения для домашнего уюта: открытая гостиная комната среднего размера в современном стиле с серыми стенами, полом из терракотовой плитки, мультимедийным центром и розовым полом
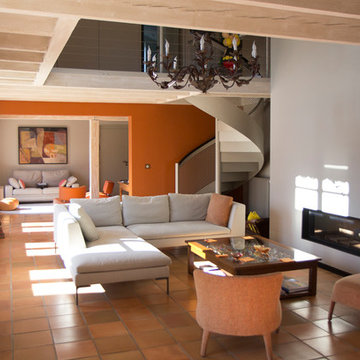
Стильный дизайн: большая двухуровневая гостиная комната в современном стиле с белыми стенами, полом из терракотовой плитки, горизонтальным камином, фасадом камина из штукатурки и оранжевым полом - последний тренд
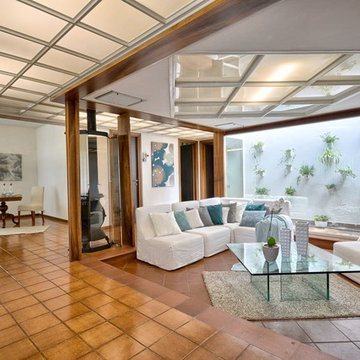
Идея дизайна: большая открытая гостиная комната в современном стиле с домашним баром, белыми стенами, полом из терракотовой плитки, печью-буржуйкой, фасадом камина из металла и коричневым полом
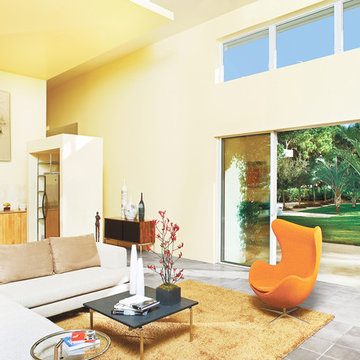
Inside, the public wing encompasses the Entertaining Room, Kitchen/pantry and Powder Room. This area entices guests to enjoy interior and exterior rooms as an extension of the social experience. This wing features sixteen-foot ceilings, clerestory windows and sliding glass doors which provide the interior with a sense of space and light. Unencumbered doorways, glass doors, vistas down long corridors, and wide sidelights grant natural light throughout the course of the day.
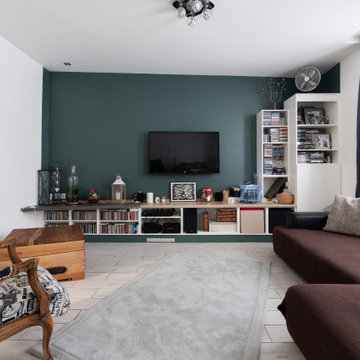
Pour cacher le mur du salon qui n'est pas perpendiculaire, nous avons joué avec les profondeurs de meubles et la couleur
На фото: гостиная комната среднего размера в современном стиле с зелеными стенами, полом из терракотовой плитки и телевизором на стене без камина с
На фото: гостиная комната среднего размера в современном стиле с зелеными стенами, полом из терракотовой плитки и телевизором на стене без камина с
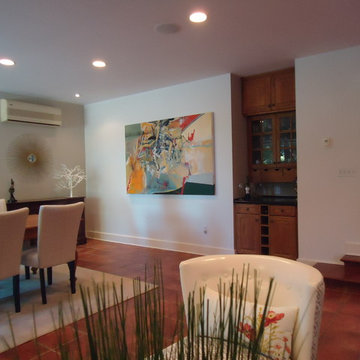
Colleen Donovan - CMD Home Staging
Large, sprawling, executive bungalow in a private, country, ravine setting, overlooking 15 Mile Creek, in the heart of beautiful Niagara. 3400 sq ft. Updated kitchen with granite counters and stainless appliances. Luxurious spa like bathrooms. MLS Number: N30050617
Listing agent Dale Petrie - Sally McGarr Realty 905-687-9229
For more photos and information http://www.niagararealtor.ca/listings/n30050617
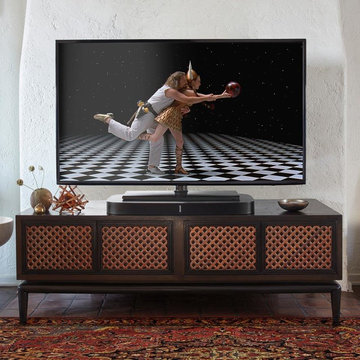
Свежая идея для дизайна: гостиная комната в современном стиле с белыми стенами, полом из терракотовой плитки и коричневым полом - отличное фото интерьера
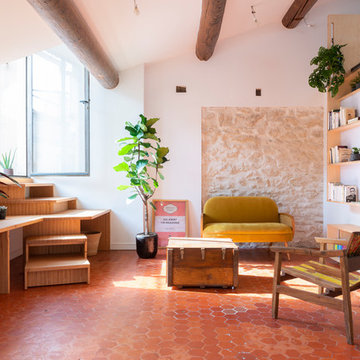
La Lanterne - la sensation de bien-être à habiter Rénovation complète d’un appartement marseillais du centre-ville avec une approche très singulière et inédite « d'architecte artisan ». Le processus de conception est in situ, et « menuisé main », afin de proposer un habitat transparent et qui fait la part belle au bois! Situé au quatrième et dernier étage d'un immeuble de type « trois fenêtres » en façade sur rue, 60m2 acquis sous la forme très fragmentée d'anciennes chambres de bonnes et débarras sous pente, cette situation à permis de délester les cloisons avec comme pari majeur de placer les pièces d'eau les plus intimes, au cœur d'une « maison » voulue traversante et transparente. Les pièces d'eau sont devenues comme un petit pavillon « lanterne » à la fois discret bien que central, aux parois translucides orientées sur chacune des pièces qu'il contribue à définir, agrandir et éclairer : • entrée avec sa buanderie cachée, • bibliothèque pour la pièce à vivre • grande chambre transformable en deux • mezzanine au plus près des anciens mâts de bateau devenus les poutres et l'âme de la toiture et du plafond. • cage d’escalier devenue elle aussi paroi translucide pour intégrer le puit de lumière naturelle. Et la terrasse, surélevée d'un mètre par rapport à l'ensemble, au lieu d'en être coupée, lui donne, en contrepoint des hauteurs sous pente, une sensation « cosy » de contenance. Tout le travail sur mesure en bois a été « menuisé » in situ par l’architecte-artisan lui-même (pratique autodidacte grâce à son collectif d’architectes làBO et son père menuisier). Au résultat : la sédimentation, la sculpture progressive voire même le « jardinage » d'un véritable lieu, plutôt que la « livraison » d'un espace préconçu. Le lieu conçu non seulement de façon très visuelle, mais aussi très hospitalière pour accueillir et marier les présences des corps, des volumes, des matières et des lumières : la pierre naturelle du mur maître, le bois vieilli des poutres, les tomettes au sol, l’acier, le verre, le polycarbonate, le sycomore et le hêtre.
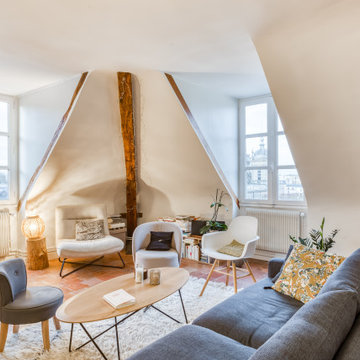
Источник вдохновения для домашнего уюта: двухуровневая гостиная комната среднего размера в современном стиле с бежевыми стенами, полом из терракотовой плитки, скрытым телевизором и оранжевым полом без камина
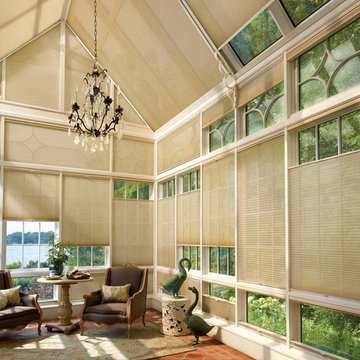
На фото: изолированная гостиная комната среднего размера в современном стиле с полом из терракотовой плитки и красным полом без камина с
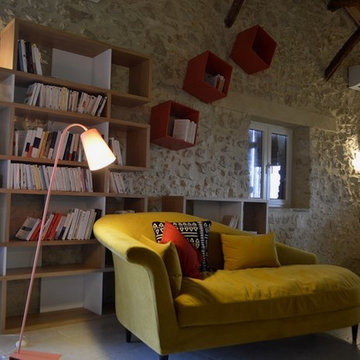
Fauteuil,cousin,applique, mur en pierre, poutre apparente.
BÉATRICE SAURIN
Идея дизайна: большая открытая гостиная комната в современном стиле с бежевыми стенами, полом из терракотовой плитки, печью-буржуйкой, бежевым полом и с книжными шкафами и полками
Идея дизайна: большая открытая гостиная комната в современном стиле с бежевыми стенами, полом из терракотовой плитки, печью-буржуйкой, бежевым полом и с книжными шкафами и полками
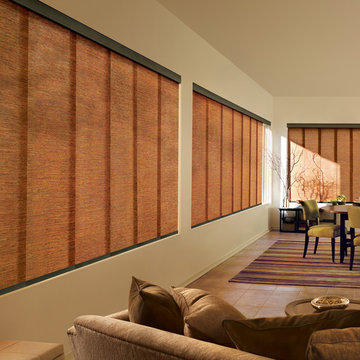
Skyline, by Hunter Douglas, provides an alternative to vertical blinds for large expanses of glass. They have a unique headrail with many valance and operating options that include motorized. The wide variety of fabrics runs the gamut from screen materials that you can see through to woven wood type fabrics to very contemporary ones. Available in a variety of opacities. This photo shows a woven wood type fabric in a family room..
Гостиная комната в современном стиле с полом из терракотовой плитки – фото дизайна интерьера
6