Гостиная комната в современном стиле с полом из терракотовой плитки – фото дизайна интерьера
Сортировать:
Бюджет
Сортировать:Популярное за сегодня
41 - 60 из 402 фото
1 из 3
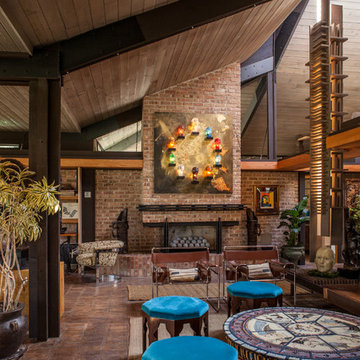
Download our free ebook, Remodeling a House, Creating a Home. DOWNLOAD NOW
Studio West Photography
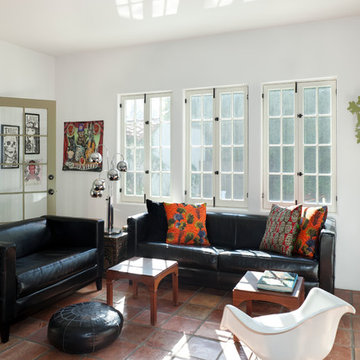
Photography: Farschid Assassi
На фото: изолированная гостиная комната среднего размера в современном стиле с белыми стенами и полом из терракотовой плитки с
На фото: изолированная гостиная комната среднего размера в современном стиле с белыми стенами и полом из терракотовой плитки с
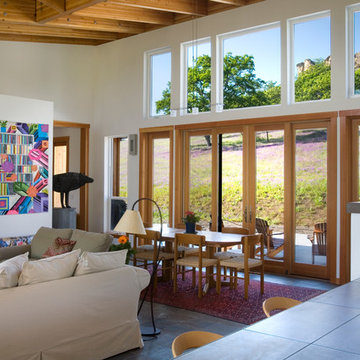
Стильный дизайн: большая открытая гостиная комната в современном стиле с белыми стенами, стандартным камином, фасадом камина из плитки, разноцветным полом и полом из терракотовой плитки - последний тренд
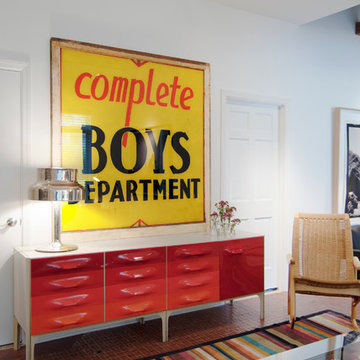
Photo: Adrienne DeRosa © 2015 Houzz
A vintage Raymond Loewy credenza provides stylish concealed storage in the den, while bright period signage lends the space its industrial edge.
The flooring is one of the few features remaining from the building's previous life as a tile showroom. "Some of the tile displays were applied right onto the old shop floor," says Will. The couple decided to keep this detail as part of an homage to the building's history.
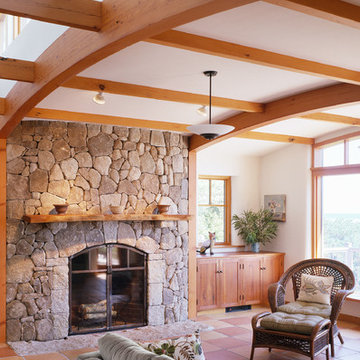
На фото: открытая гостиная комната в современном стиле с бежевыми стенами, полом из терракотовой плитки, стандартным камином и фасадом камина из камня
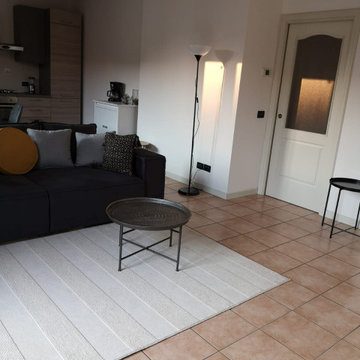
Contemporary dining room with kitchen and open living area of a compact city apartment.
Свежая идея для дизайна: маленькая открытая гостиная комната в современном стиле с белыми стенами, полом из терракотовой плитки и розовым полом для на участке и в саду - отличное фото интерьера
Свежая идея для дизайна: маленькая открытая гостиная комната в современном стиле с белыми стенами, полом из терракотовой плитки и розовым полом для на участке и в саду - отличное фото интерьера
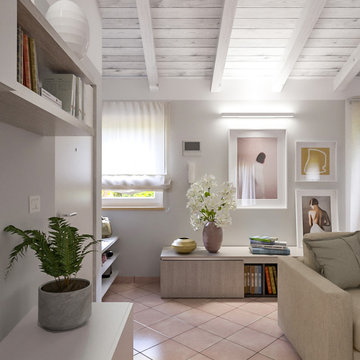
Liadesign
Идея дизайна: открытая гостиная комната среднего размера в современном стиле с серыми стенами, полом из терракотовой плитки, мультимедийным центром и розовым полом
Идея дизайна: открытая гостиная комната среднего размера в современном стиле с серыми стенами, полом из терракотовой плитки, мультимедийным центром и розовым полом
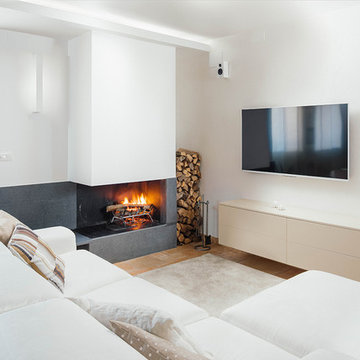
Foto di Gabriele Rivoli
Стильный дизайн: открытая гостиная комната в современном стиле с белыми стенами, полом из терракотовой плитки, горизонтальным камином, фасадом камина из бетона и телевизором на стене - последний тренд
Стильный дизайн: открытая гостиная комната в современном стиле с белыми стенами, полом из терракотовой плитки, горизонтальным камином, фасадом камина из бетона и телевизором на стене - последний тренд
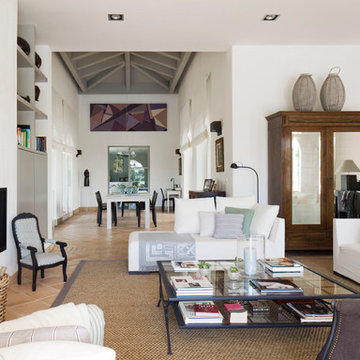
Fotografía: masfotogenica fotografia
На фото: большая парадная, открытая гостиная комната в современном стиле с белыми стенами, полом из терракотовой плитки и печью-буржуйкой без телевизора
На фото: большая парадная, открытая гостиная комната в современном стиле с белыми стенами, полом из терракотовой плитки и печью-буржуйкой без телевизора
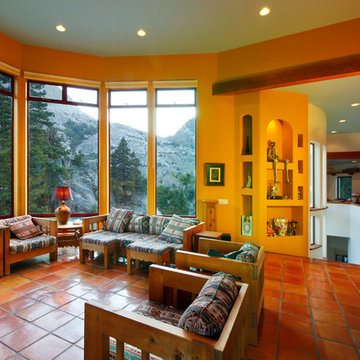
Brad Miller Photography
Пример оригинального дизайна: парадная, открытая гостиная комната среднего размера в современном стиле с желтыми стенами, полом из терракотовой плитки, угловым камином, фасадом камина из бетона, мультимедийным центром и коричневым полом
Пример оригинального дизайна: парадная, открытая гостиная комната среднего размера в современном стиле с желтыми стенами, полом из терракотовой плитки, угловым камином, фасадом камина из бетона, мультимедийным центром и коричневым полом
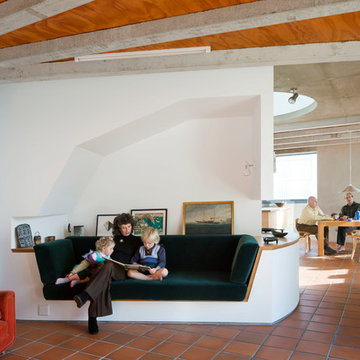
Mitchell & Stout Architects
Стильный дизайн: гостиная комната в современном стиле с белыми стенами и полом из терракотовой плитки - последний тренд
Стильный дизайн: гостиная комната в современном стиле с белыми стенами и полом из терракотовой плитки - последний тренд
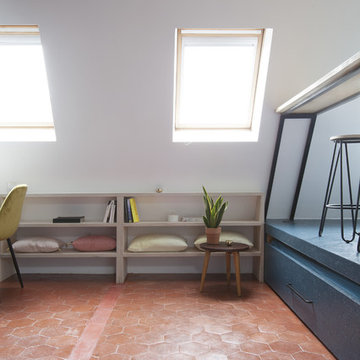
Fabienne Delafraye
На фото: открытая гостиная комната среднего размера в современном стиле с домашним баром, белыми стенами, полом из терракотовой плитки и коричневым полом с
На фото: открытая гостиная комната среднего размера в современном стиле с домашним баром, белыми стенами, полом из терракотовой плитки и коричневым полом с
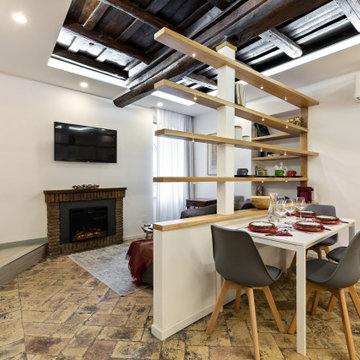
L'area pranzo è separata dal salotto da un creativo divisorio realizzato su misura caratterizzato da mensole in legno con faretti integrati che hanno una geometria sghemba.
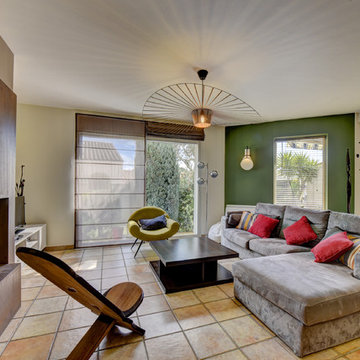
La pièce à vivre manquait de charme. Mes clients avaient du mal à se l'approprier. La couleur dominante de beige et de marron n'apportait pas de chaleur.
De nouvelles couleurs amènent l'effet de cocooning souhaité ainsi qu'un papier peint de Rebell Walls pour le décor.
Les appliques Design'heure sont posées ainsi qu'un nouveau point lumineux pour accueillir la suspension Petite Friture dans le salon. En harmonie, l'entrée et la cuisine sont repeintes.
En complément du mobilier actuel, une bibliothèque et un meuble TV ont été créés sur mesure.
Pour garder une transparence sur le panoramique du jardin et apporter une intimité chaleureuse, le choix des rideaux s'est posé sur des stores bateaux en voilage.
Des coussins et autres textiles finissent la décoration de cette pièce.
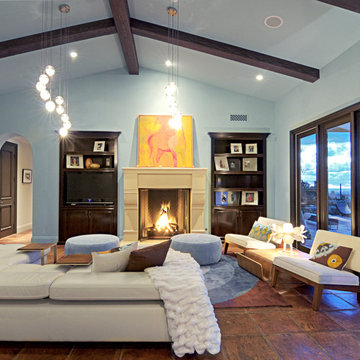
With three active kids running around the house, having ottomans instead of coffee table(s) was the most functional choice for comfort and lack of worry about hard edges. No more parents yelling 'get your feet off the coffee table'! Why fight that when we all want to do it!?
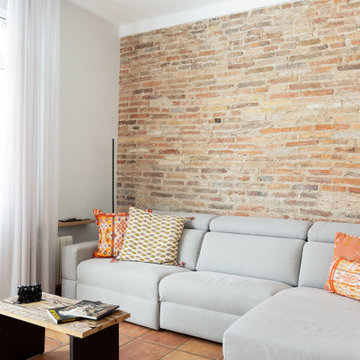
Свежая идея для дизайна: открытая гостиная комната среднего размера, в белых тонах с отделкой деревом в современном стиле с разноцветными стенами, полом из терракотовой плитки, телевизором на стене и кирпичными стенами - отличное фото интерьера
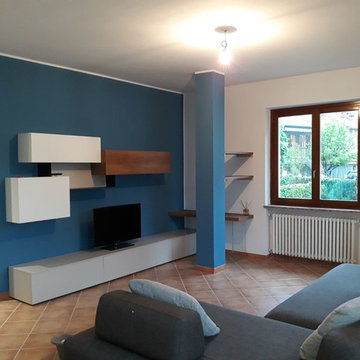
Mobile TV con angolo studio ricavato accanto al pilastro.
Идея дизайна: открытая гостиная комната среднего размера в современном стиле с синими стенами, полом из терракотовой плитки, мультимедийным центром и розовым полом
Идея дизайна: открытая гостиная комната среднего размера в современном стиле с синими стенами, полом из терракотовой плитки, мультимедийным центром и розовым полом

Centered on seamless transitions of indoor and outdoor living, this open-planned Spanish Ranch style home is situated atop a modest hill overlooking Western San Diego County. The design references a return to historic Rancho Santa Fe style by utilizing a smooth hand troweled stucco finish, heavy timber accents, and clay tile roofing. By accurately identifying the peak view corridors the house is situated on the site in such a way where the public spaces enjoy panoramic valley views, while the master suite and private garden are afforded majestic hillside views.
As see in San Diego magazine, November 2011
http://www.sandiegomagazine.com/San-Diego-Magazine/November-2011/Hilltop-Hacienda/
Photos by: Zack Benson
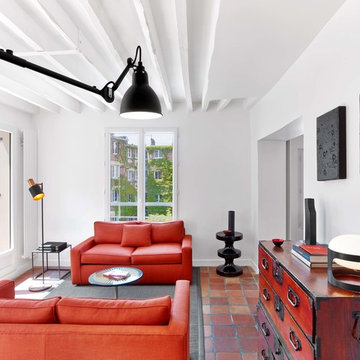
Photos : Eric Laignel
Свежая идея для дизайна: парадная, изолированная гостиная комната среднего размера в современном стиле с белыми стенами и полом из терракотовой плитки без камина, телевизора - отличное фото интерьера
Свежая идея для дизайна: парадная, изолированная гостиная комната среднего размера в современном стиле с белыми стенами и полом из терракотовой плитки без камина, телевизора - отличное фото интерьера
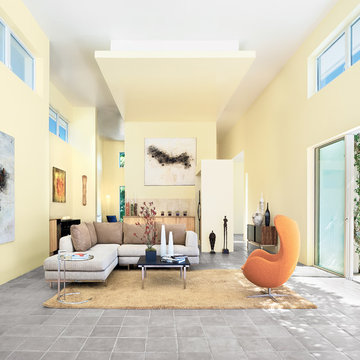
Inside, the public wing encompasses the Entertaining Room, Kitchen/pantry and Powder Room. This area entices guests to enjoy interior and exterior rooms as an extension of the social experience. This wing features sixteen-foot ceilings, clerestory windows and sliding glass doors which provide the interior with a sense of space and light. Unencumbered doorways, glass doors, vistas down long corridors, and wide sidelights grant natural light throughout the course of the day.
Гостиная комната в современном стиле с полом из терракотовой плитки – фото дизайна интерьера
3